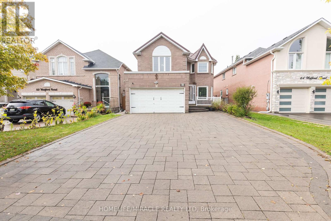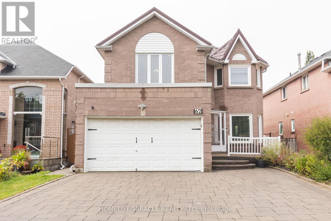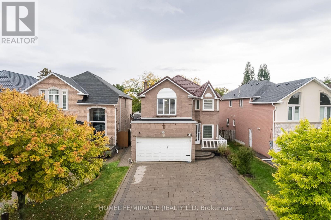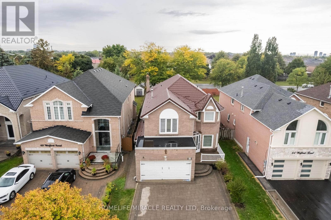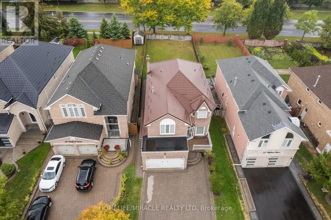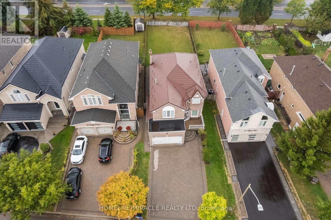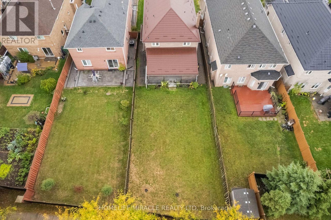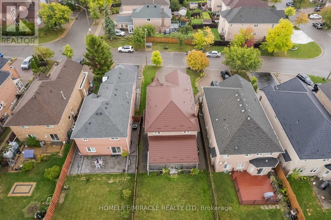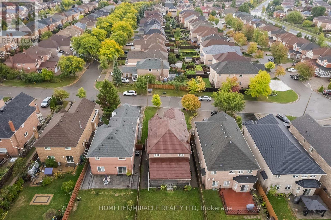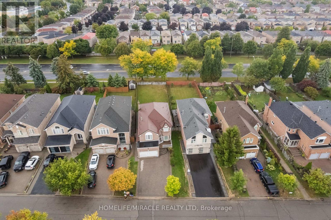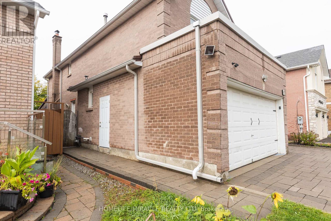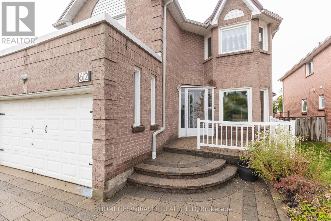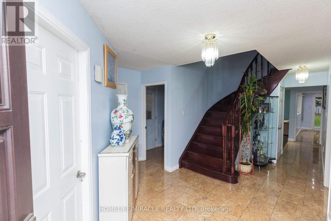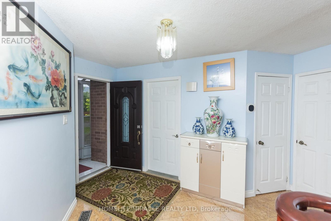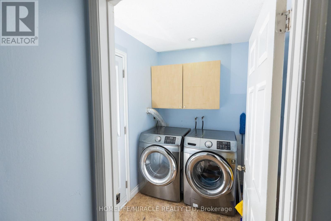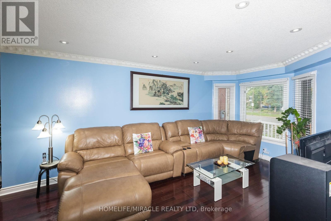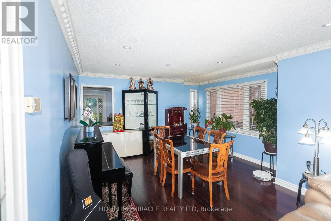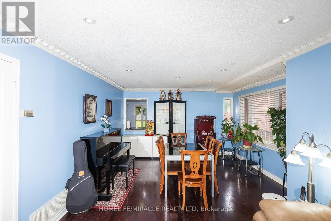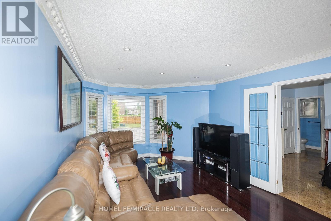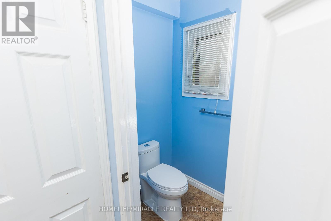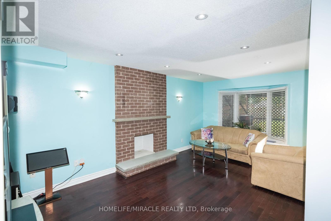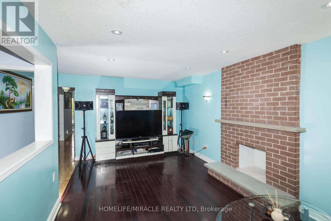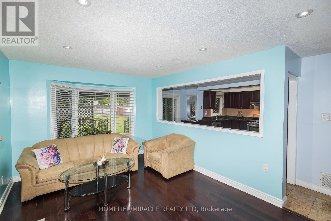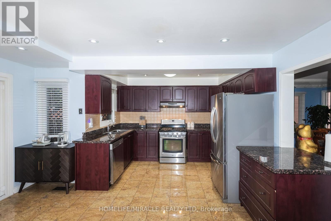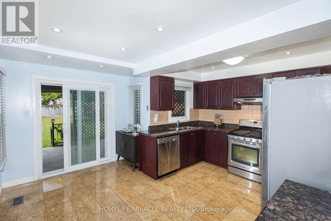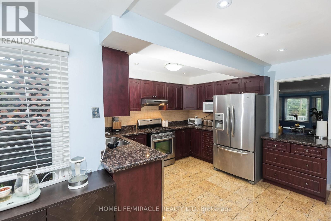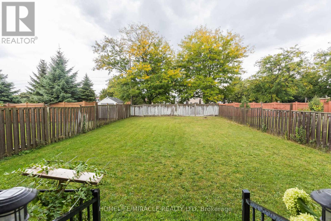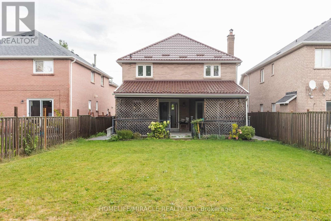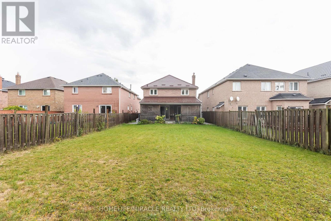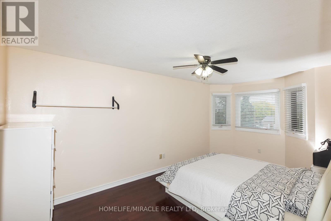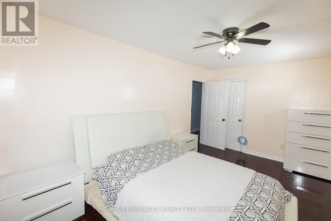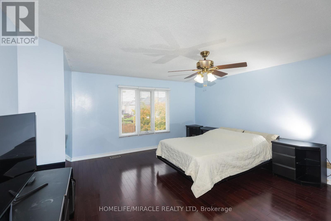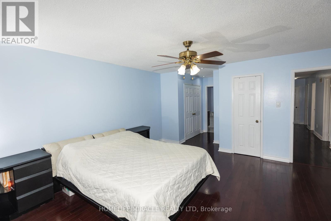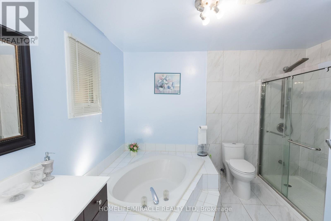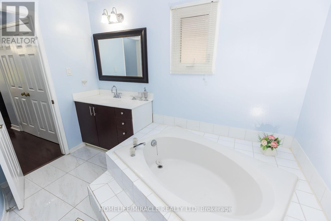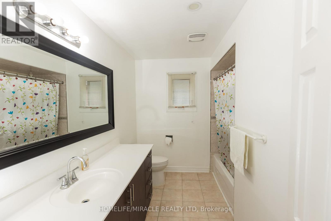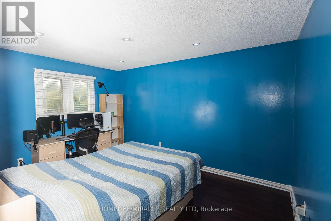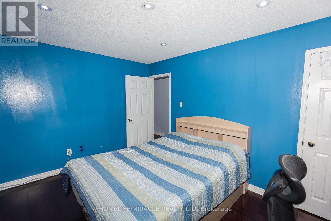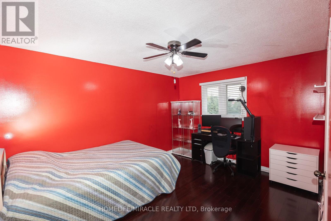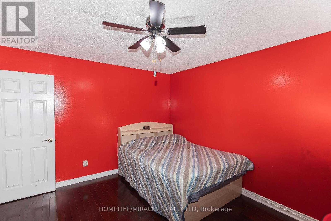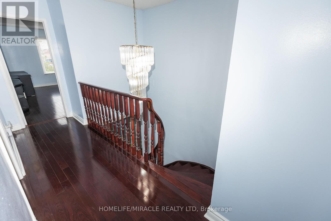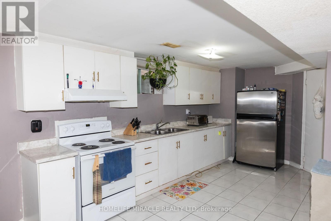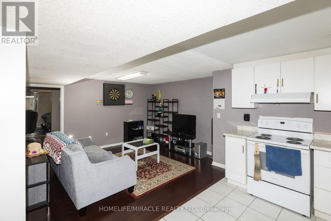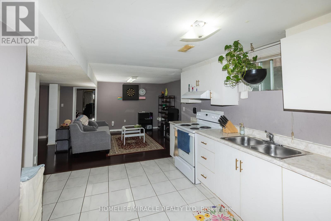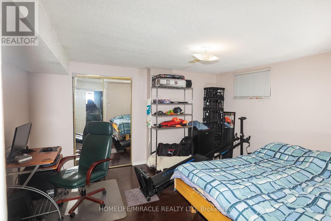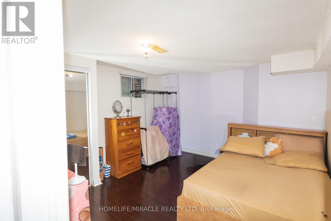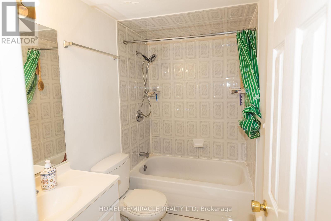6 Bedroom
4 Bathroom
2,000 - 2,500 ft2
Fireplace
Central Air Conditioning
Forced Air
$1,445,000
Welcome to 62 Walford Rd, a stunning detached home in the highly sought-after Middlefield neighbourhood of Markham offering over 3,000 sq ft of total living space including a finished basement! This exceptional property sits on a huge lot with a spacious backyard, perfect for entertaining or enjoying serene outdoor living. Boasting 4+2 bedrooms and 4 bathrooms, it's ideal for growing families or multigenerational living. Hardwood floors flow throughout the main living areas, adding warmth and elegance to every room. The oversized master bedroom features his & hers closets and a 4-piece ensuite, creating a private retreat. The fully finished basement with a separate entrance offers a versatile space for an in-law suite, home office, or recreation area. Located on a quiet, family-friendly street, this home combines privacy with convenience. Close to top-ranked schools, parks, shopping, transit, and highways 407/401, it's in one of Markham's most high-demand neighbourhoods. Don't miss the chance to own this beautifully maintained home. It is a perfect blend of space, style, and location! (id:53661)
Property Details
|
MLS® Number
|
N12430331 |
|
Property Type
|
Single Family |
|
Community Name
|
Middlefield |
|
Equipment Type
|
Water Heater |
|
Features
|
Carpet Free, In-law Suite |
|
Parking Space Total
|
8 |
|
Rental Equipment Type
|
Water Heater |
Building
|
Bathroom Total
|
4 |
|
Bedrooms Above Ground
|
4 |
|
Bedrooms Below Ground
|
2 |
|
Bedrooms Total
|
6 |
|
Age
|
31 To 50 Years |
|
Amenities
|
Fireplace(s) |
|
Appliances
|
All, Window Coverings |
|
Basement Development
|
Finished |
|
Basement Features
|
Separate Entrance |
|
Basement Type
|
N/a (finished) |
|
Construction Style Attachment
|
Detached |
|
Cooling Type
|
Central Air Conditioning |
|
Exterior Finish
|
Brick |
|
Fireplace Present
|
Yes |
|
Flooring Type
|
Hardwood, Laminate |
|
Foundation Type
|
Unknown |
|
Half Bath Total
|
1 |
|
Heating Fuel
|
Natural Gas |
|
Heating Type
|
Forced Air |
|
Stories Total
|
2 |
|
Size Interior
|
2,000 - 2,500 Ft2 |
|
Type
|
House |
|
Utility Water
|
Municipal Water |
Parking
Land
|
Acreage
|
No |
|
Fence Type
|
Fenced Yard |
|
Sewer
|
Sanitary Sewer |
|
Size Depth
|
163 Ft ,1 In |
|
Size Frontage
|
39 Ft ,8 In |
|
Size Irregular
|
39.7 X 163.1 Ft |
|
Size Total Text
|
39.7 X 163.1 Ft|under 1/2 Acre |
Rooms
| Level |
Type |
Length |
Width |
Dimensions |
|
Second Level |
Primary Bedroom |
5.73 m |
4.69 m |
5.73 m x 4.69 m |
|
Second Level |
Bedroom 2 |
5.3 m |
3.13 m |
5.3 m x 3.13 m |
|
Second Level |
Bedroom 3 |
3.99 m |
3.1 m |
3.99 m x 3.1 m |
|
Second Level |
Bedroom 4 |
4.2 m |
3.41 m |
4.2 m x 3.41 m |
|
Basement |
Kitchen |
4.36 m |
2.71 m |
4.36 m x 2.71 m |
|
Basement |
Primary Bedroom |
4.21 m |
3.66 m |
4.21 m x 3.66 m |
|
Basement |
Bedroom 2 |
4.21 m |
3.66 m |
4.21 m x 3.66 m |
|
Basement |
Laundry Room |
|
|
Measurements not available |
|
Basement |
Family Room |
5.91 m |
3.66 m |
5.91 m x 3.66 m |
|
Ground Level |
Living Room |
5.18 m |
3.47 m |
5.18 m x 3.47 m |
|
Ground Level |
Dining Room |
4.08 m |
3.32 m |
4.08 m x 3.32 m |
|
Ground Level |
Kitchen |
4.54 m |
4.38 m |
4.54 m x 4.38 m |
|
Ground Level |
Family Room |
6 m |
3.07 m |
6 m x 3.07 m |
|
Ground Level |
Laundry Room |
2.19 m |
1.57 m |
2.19 m x 1.57 m |
Utilities
https://www.realtor.ca/real-estate/28920550/62-walford-road-markham-middlefield-middlefield

