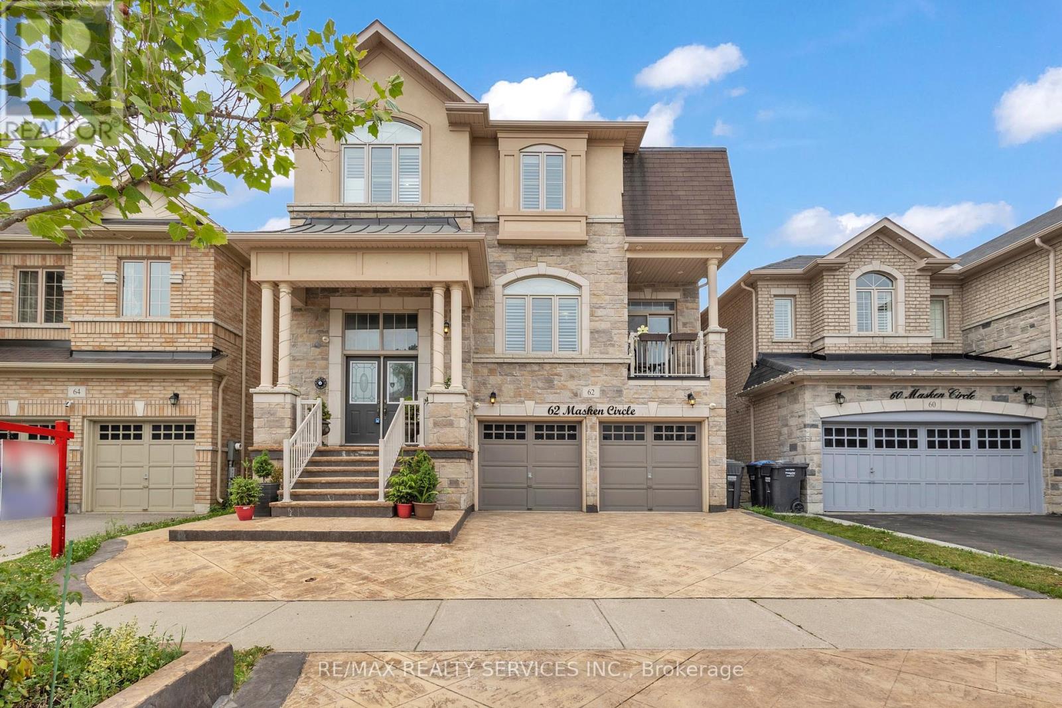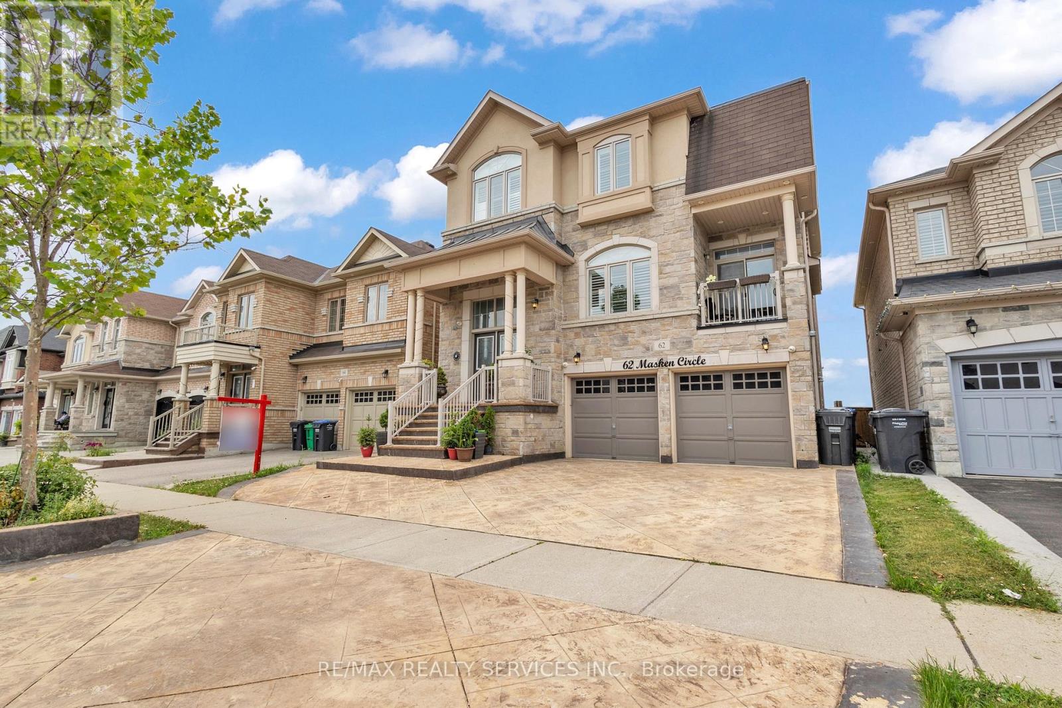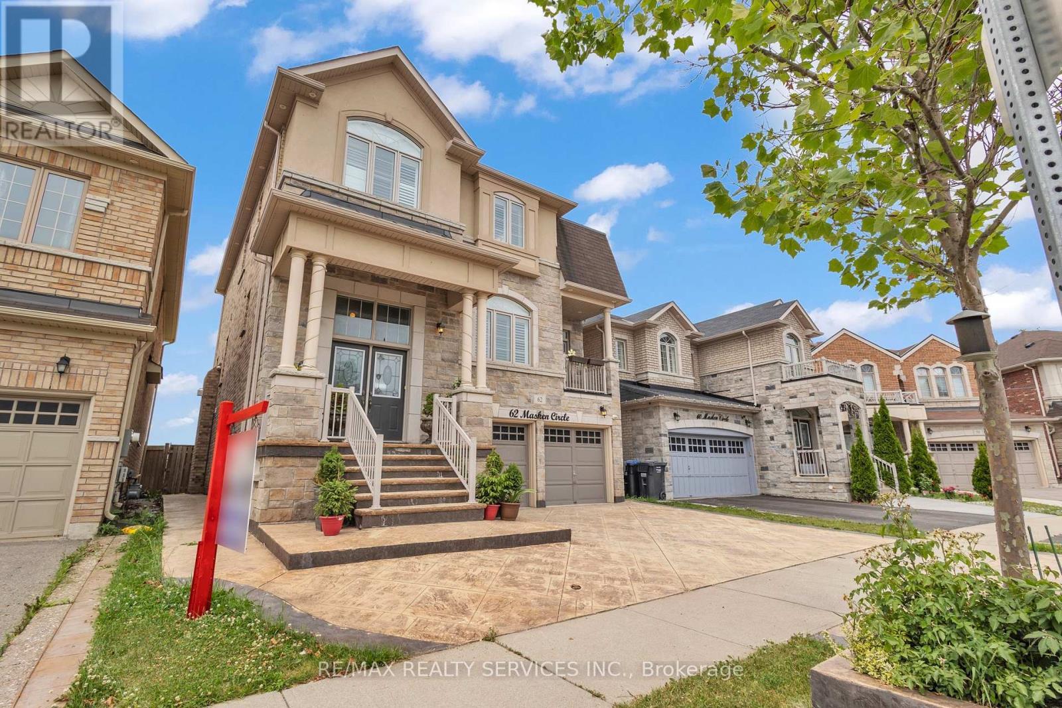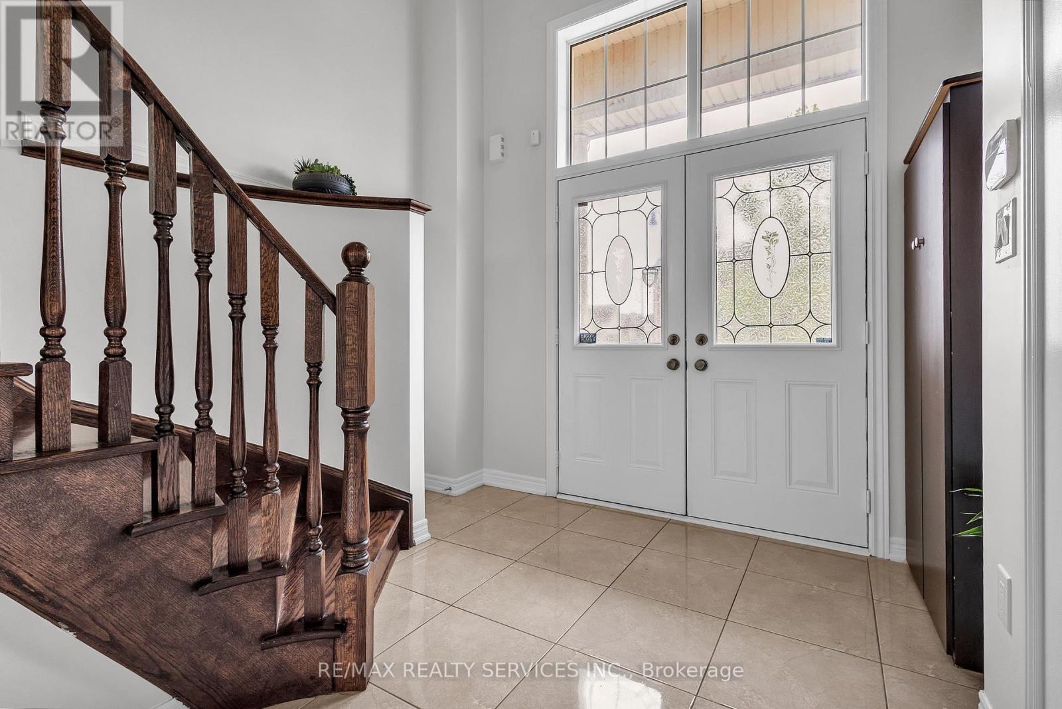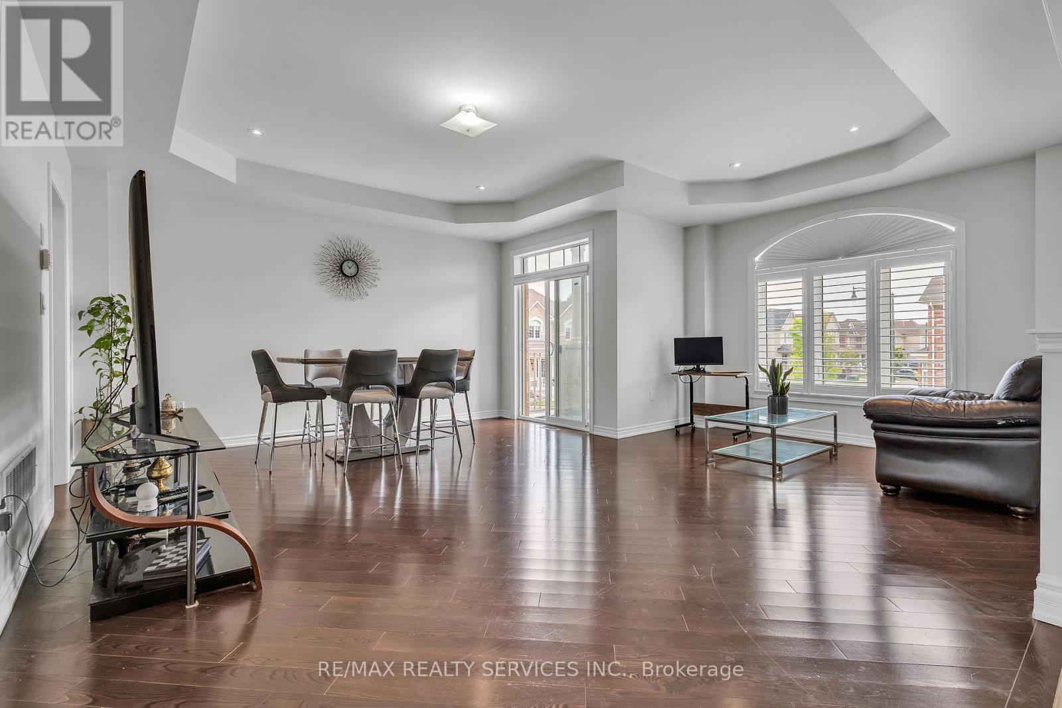5 Bedroom
5 Bathroom
3,000 - 3,500 ft2
Central Air Conditioning
Forced Air
$1,449,000
*** Features Finished Walkout Basement*** Welcome to this spacious 4+1 bedroom, 5 bathroom home in Brampton's sought-after Northwest neighbourhood - perfect for families who love space and functionality. The main floor impress with elegant hardwood floors, a modern kitchen, and distinct living, dining, and family rooms - ideal for both daily life and entertaining. The finished W/O basement features a bright layout with a full basement and additional bedroom - excellent as private space for guests, teens, or multi-generational living. Outside, enjoy your beautiful new deck and backyard oasis - perfect for summer barbecues and relaxation. With excellent access to highways, top-rated schools, shopping centers, and public transit , this home offers both comfort and convenience. (id:53661)
Open House
This property has open houses!
Starts at:
2:00 pm
Ends at:
4:00 pm
Property Details
|
MLS® Number
|
W12276467 |
|
Property Type
|
Single Family |
|
Community Name
|
Northwest Brampton |
|
Amenities Near By
|
Park, Public Transit, Schools |
|
Community Features
|
School Bus |
|
Equipment Type
|
Water Heater |
|
Parking Space Total
|
4 |
|
Rental Equipment Type
|
Water Heater |
Building
|
Bathroom Total
|
5 |
|
Bedrooms Above Ground
|
4 |
|
Bedrooms Below Ground
|
1 |
|
Bedrooms Total
|
5 |
|
Appliances
|
Blinds, Dishwasher, Dryer, Stove, Washer, Refrigerator |
|
Basement Development
|
Finished |
|
Basement Features
|
Walk Out |
|
Basement Type
|
N/a (finished) |
|
Construction Style Attachment
|
Detached |
|
Cooling Type
|
Central Air Conditioning |
|
Exterior Finish
|
Brick, Stone |
|
Foundation Type
|
Poured Concrete |
|
Half Bath Total
|
1 |
|
Heating Fuel
|
Natural Gas |
|
Heating Type
|
Forced Air |
|
Stories Total
|
2 |
|
Size Interior
|
3,000 - 3,500 Ft2 |
|
Type
|
House |
|
Utility Water
|
Municipal Water |
Parking
Land
|
Acreage
|
No |
|
Land Amenities
|
Park, Public Transit, Schools |
|
Sewer
|
Sanitary Sewer |
|
Size Depth
|
88 Ft ,7 In |
|
Size Frontage
|
38 Ft ,1 In |
|
Size Irregular
|
38.1 X 88.6 Ft |
|
Size Total Text
|
38.1 X 88.6 Ft |
Rooms
| Level |
Type |
Length |
Width |
Dimensions |
|
Second Level |
Primary Bedroom |
5.55 m |
4.51 m |
5.55 m x 4.51 m |
|
Second Level |
Bedroom 2 |
3.66 m |
3.35 m |
3.66 m x 3.35 m |
|
Second Level |
Bedroom 3 |
4.63 m |
3.9 m |
4.63 m x 3.9 m |
|
Second Level |
Bedroom 4 |
3.77 m |
3.35 m |
3.77 m x 3.35 m |
|
Main Level |
Living Room |
5.82 m |
5.6 m |
5.82 m x 5.6 m |
|
Main Level |
Dining Room |
5.82 m |
5.6 m |
5.82 m x 5.6 m |
|
Main Level |
Kitchen |
5.12 m |
2.74 m |
5.12 m x 2.74 m |
|
Main Level |
Eating Area |
5.12 m |
3.29 m |
5.12 m x 3.29 m |
|
Main Level |
Family Room |
5.49 m |
3.96 m |
5.49 m x 3.96 m |
https://www.realtor.ca/real-estate/28587745/62-masken-circle-brampton-northwest-brampton-northwest-brampton

