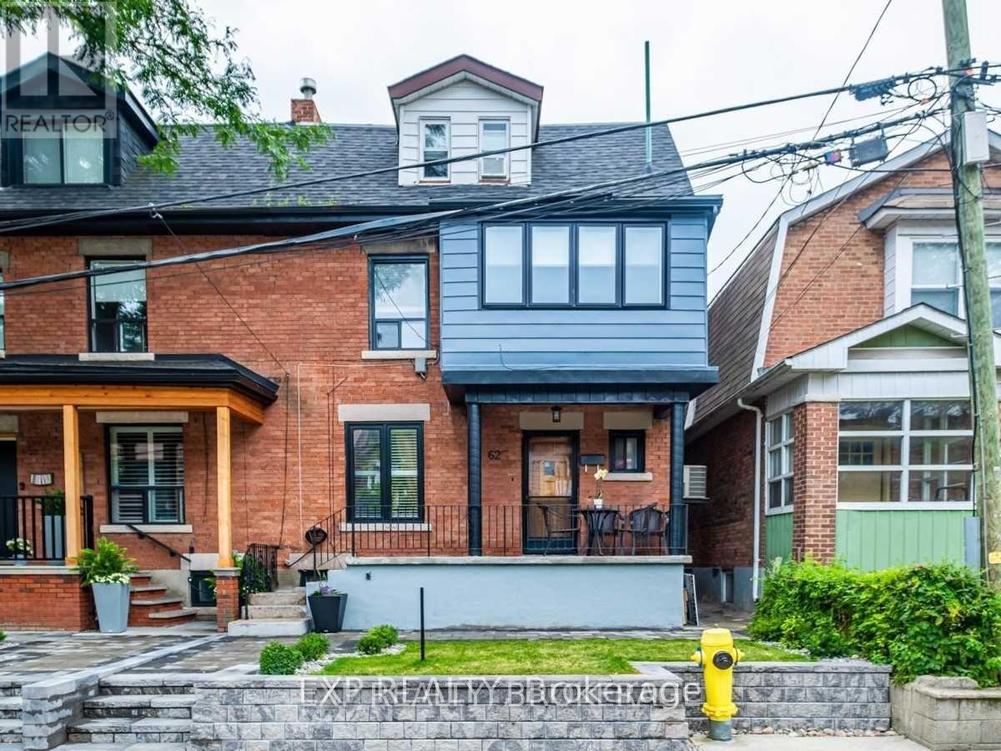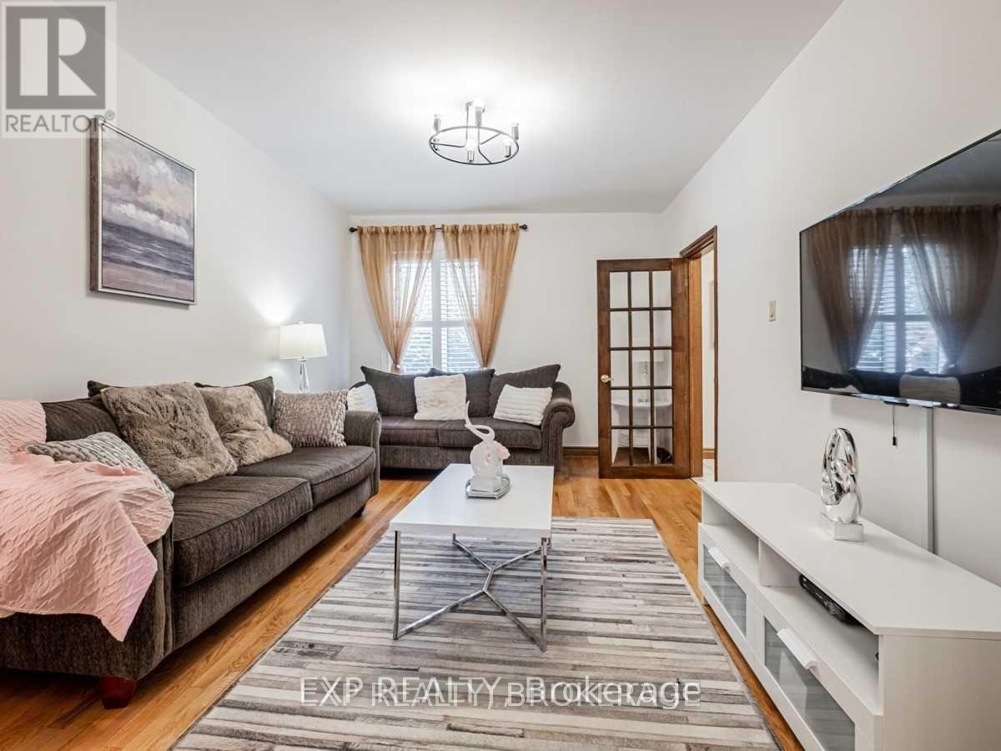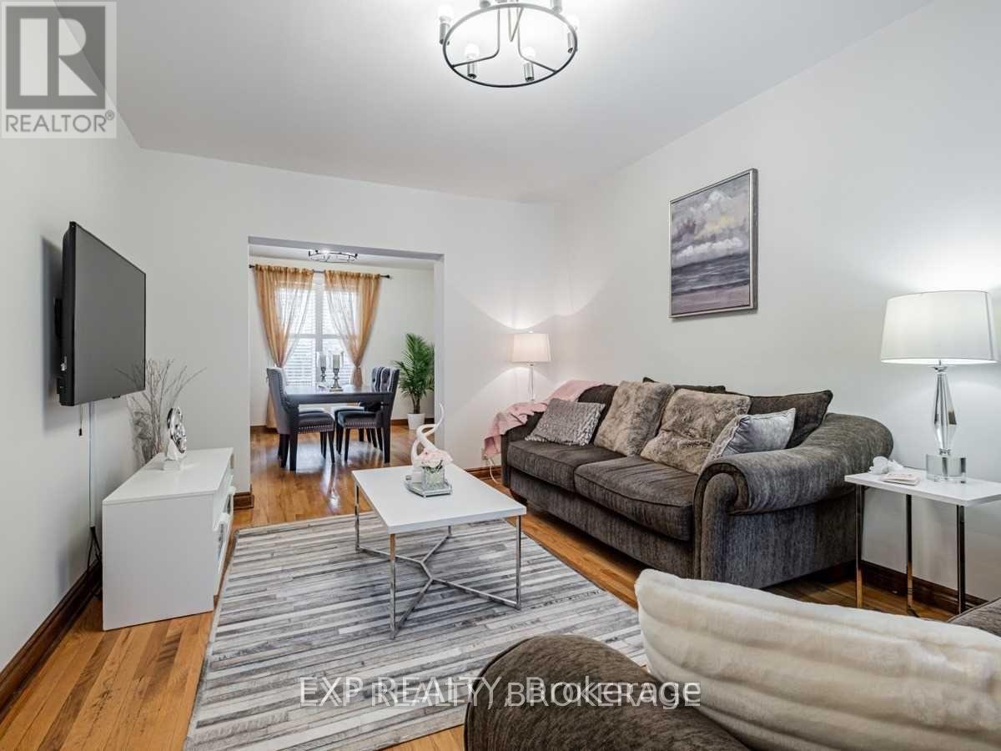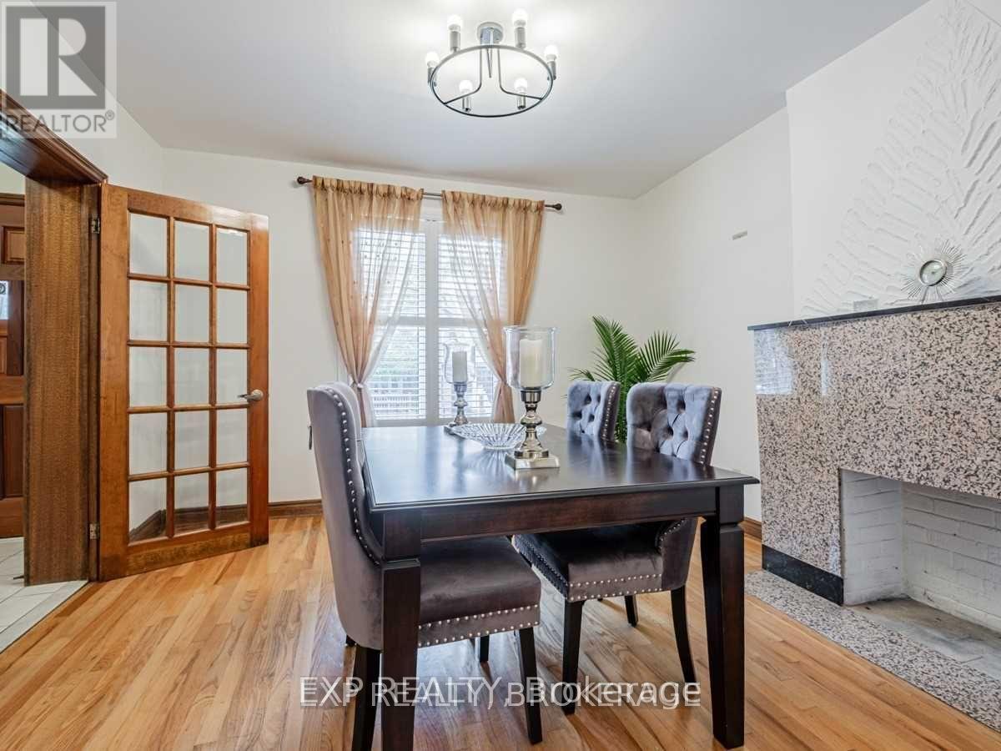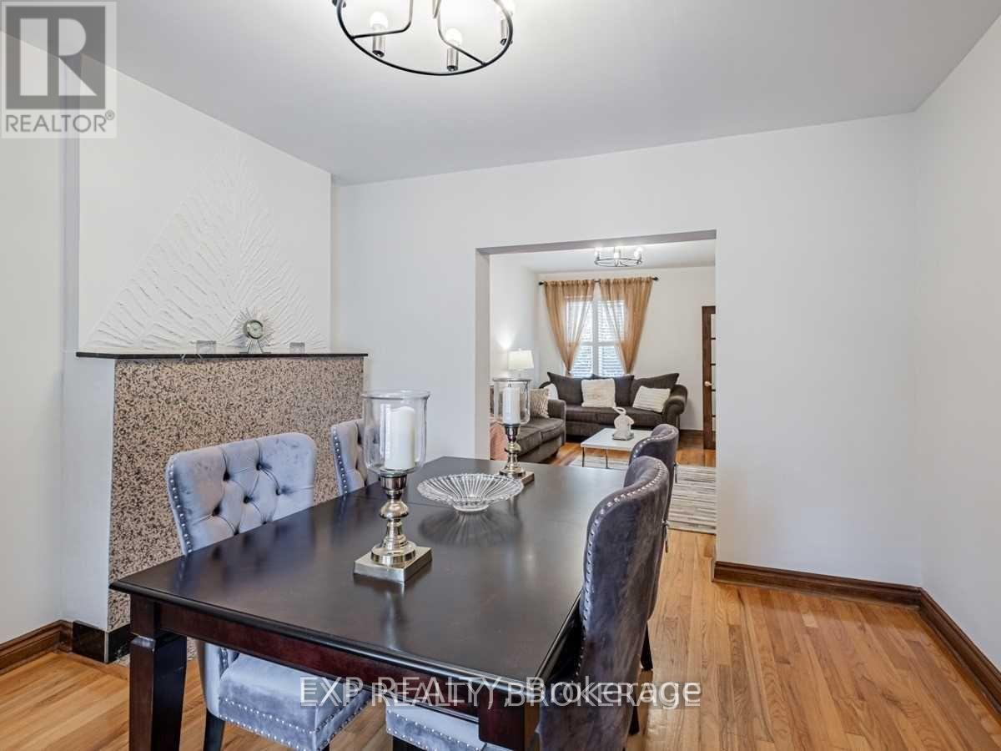6 Bedroom
3 Bathroom
2,000 - 2,500 ft2
Fireplace
Central Air Conditioning
Forced Air
$1,599,900
Welcome to 62 Aziel Street, a rare and versatile semi-detached home in the heart of High Park North. With 3 full kitchens, 3 full bathrooms, and a flexible multi-level layout, this property functions beautifully as a duplex or multi-family residence. Currently owner-occupied on the main, second, and third floors, with the basement rented at market value to AAA tenants who are clean, respectful, and willing to stay or vacate with notice. Buyers have the option to convert the main floor into a self-contained 1-bedroom unit and use the upper levels as a spacious 4-bedroom suite ideal for families, investors, or live/rent combinations. Located on a quiet, tree-lined street just steps from Bloor Street, High Park, the Junction, and multiple TTC options. A standout opportunity in one of Torontos most sought-after west-end neighbourhoods. (id:53661)
Property Details
|
MLS® Number
|
W12254498 |
|
Property Type
|
Single Family |
|
Neigbourhood
|
Junction Area |
|
Community Name
|
High Park North |
|
Features
|
Carpet Free, In-law Suite |
Building
|
Bathroom Total
|
3 |
|
Bedrooms Above Ground
|
4 |
|
Bedrooms Below Ground
|
2 |
|
Bedrooms Total
|
6 |
|
Amenities
|
Fireplace(s) |
|
Appliances
|
Dryer, Two Stoves, Two Washers, Window Coverings, Refrigerator |
|
Basement Features
|
Apartment In Basement, Separate Entrance |
|
Basement Type
|
N/a |
|
Construction Style Attachment
|
Semi-detached |
|
Cooling Type
|
Central Air Conditioning |
|
Exterior Finish
|
Brick |
|
Fireplace Present
|
Yes |
|
Fireplace Total
|
1 |
|
Flooring Type
|
Hardwood |
|
Foundation Type
|
Block |
|
Heating Fuel
|
Natural Gas |
|
Heating Type
|
Forced Air |
|
Stories Total
|
3 |
|
Size Interior
|
2,000 - 2,500 Ft2 |
|
Type
|
House |
|
Utility Water
|
Municipal Water |
Parking
Land
|
Acreage
|
No |
|
Sewer
|
Sanitary Sewer |
|
Size Depth
|
60 Ft |
|
Size Frontage
|
25 Ft |
|
Size Irregular
|
25 X 60 Ft |
|
Size Total Text
|
25 X 60 Ft |
Rooms
| Level |
Type |
Length |
Width |
Dimensions |
|
Second Level |
Primary Bedroom |
3.99 m |
3.38 m |
3.99 m x 3.38 m |
|
Second Level |
Bedroom 2 |
3.38 m |
3.73 m |
3.38 m x 3.73 m |
|
Second Level |
Kitchen |
2.82 m |
3.53 m |
2.82 m x 3.53 m |
|
Second Level |
Dining Room |
3.35 m |
1.78 m |
3.35 m x 1.78 m |
|
Third Level |
Bedroom 3 |
3.12 m |
4.95 m |
3.12 m x 4.95 m |
|
Third Level |
Bedroom 4 |
3.05 m |
2.92 m |
3.05 m x 2.92 m |
|
Basement |
Kitchen |
2.64 m |
3.28 m |
2.64 m x 3.28 m |
|
Basement |
Bedroom |
3.28 m |
3.28 m |
3.28 m x 3.28 m |
|
Basement |
Bedroom |
3.23 m |
4.78 m |
3.23 m x 4.78 m |
|
Main Level |
Kitchen |
2.84 m |
5.18 m |
2.84 m x 5.18 m |
|
Main Level |
Living Room |
3.66 m |
3.61 m |
3.66 m x 3.61 m |
|
Main Level |
Dining Room |
3.38 m |
4.75 m |
3.38 m x 4.75 m |
https://www.realtor.ca/real-estate/28541362/62-aziel-street-toronto-high-park-north-high-park-north

