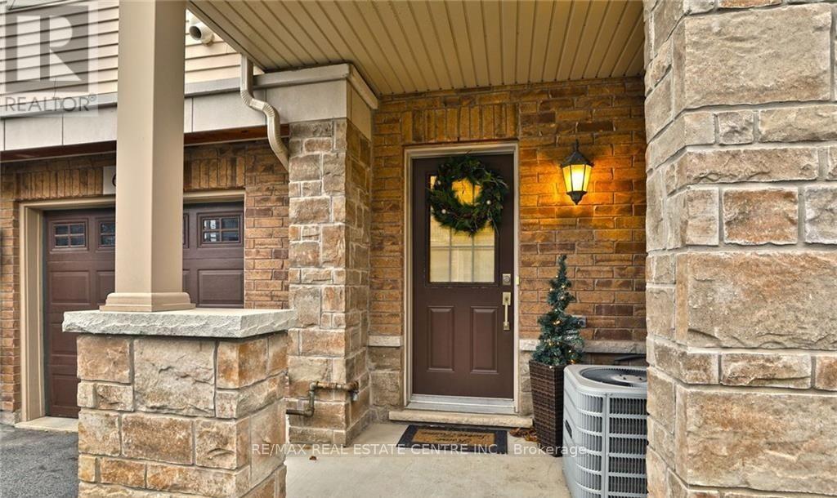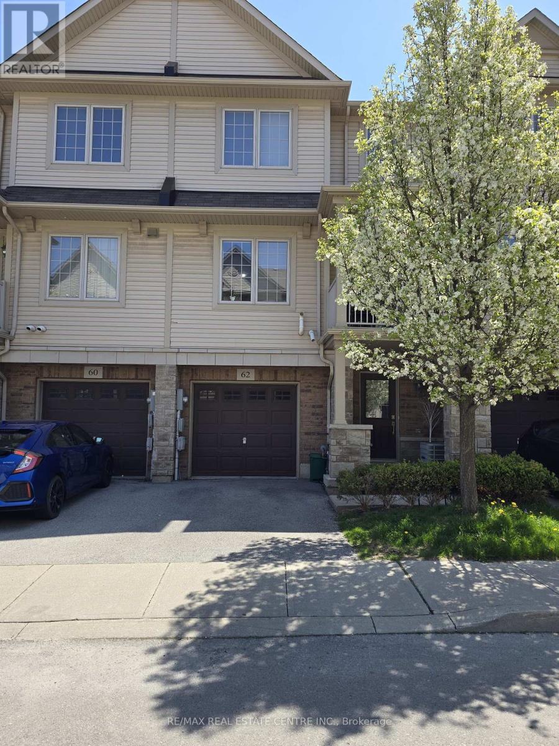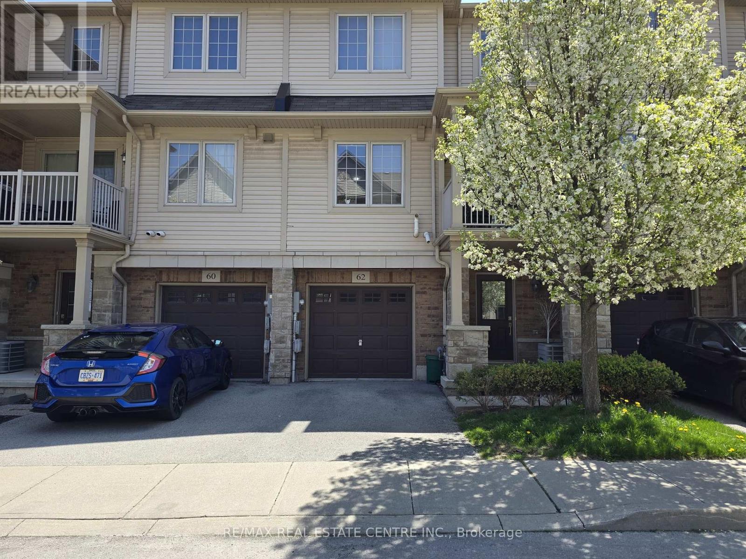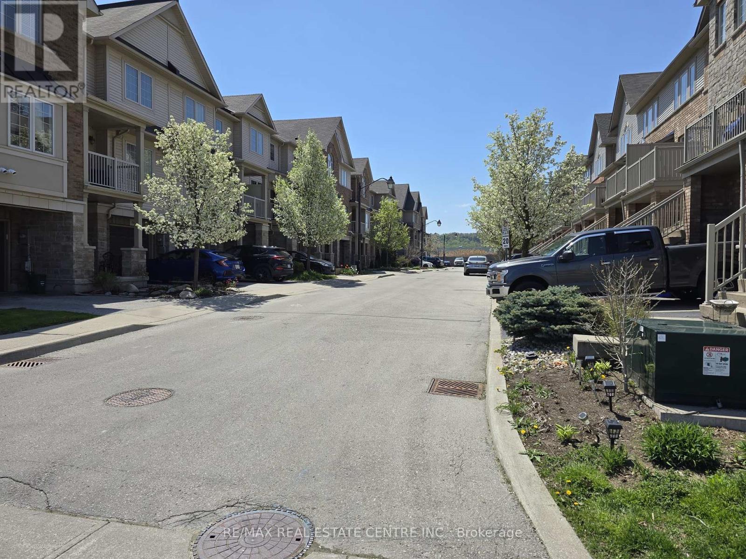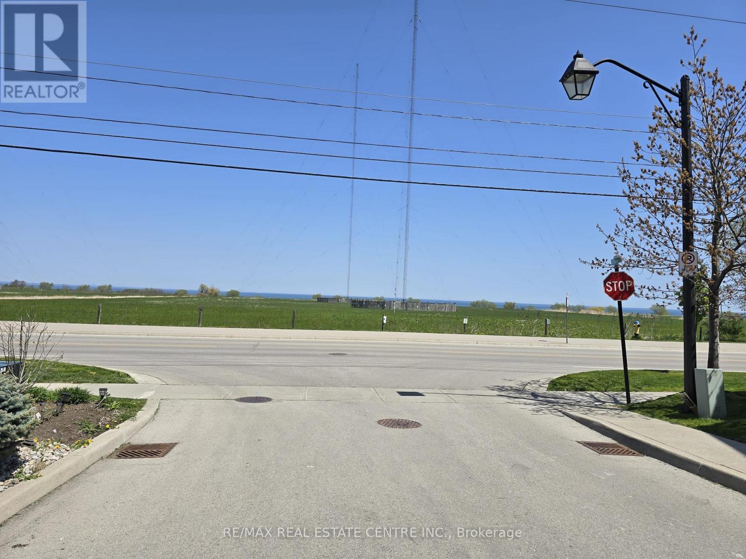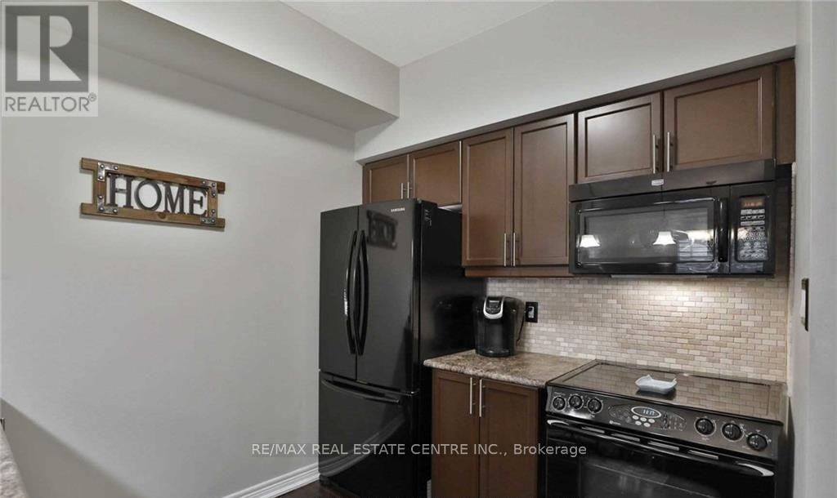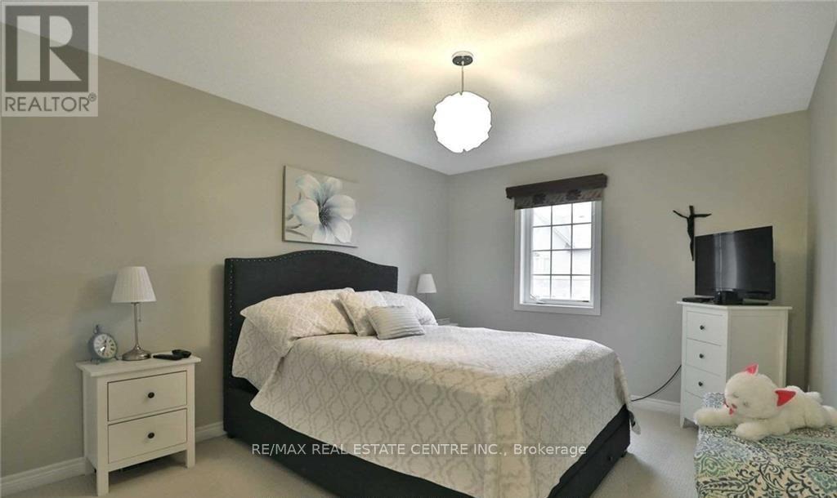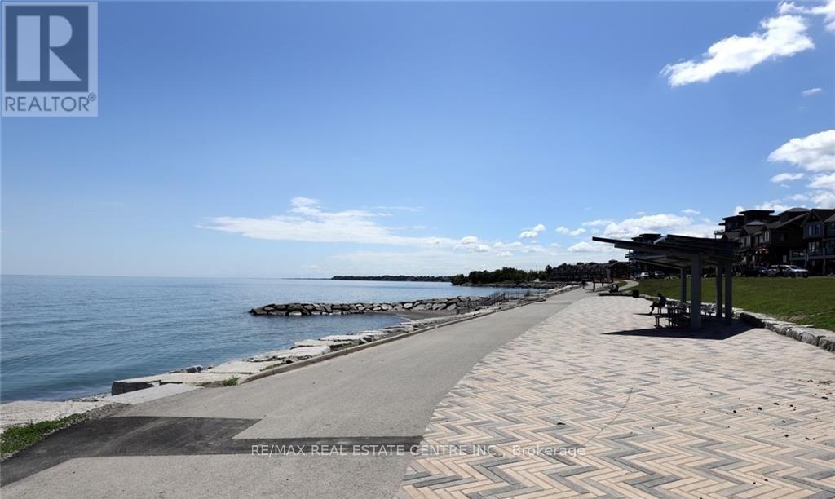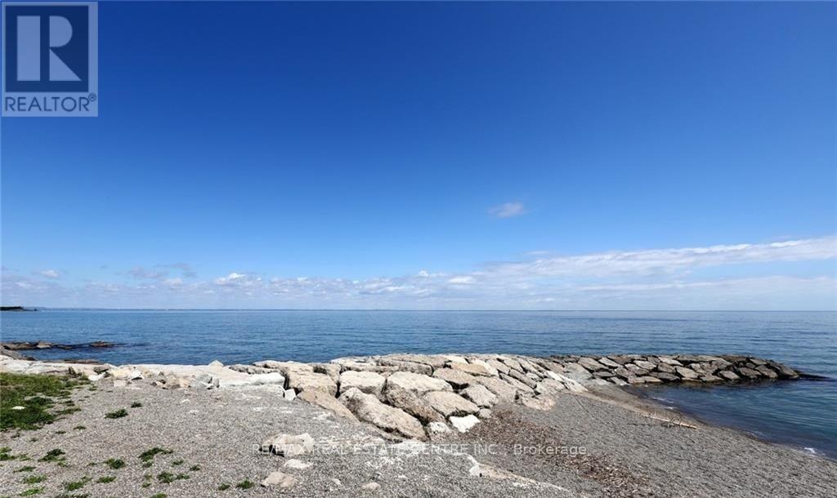2 Bedroom
2 Bathroom
1,100 - 1,500 ft2
Central Air Conditioning
Forced Air
$575,000Maintenance, Parcel of Tied Land
$103 Monthly
Gorgeous Freehold townhouse in a fabulous Grimsby Beach Area of Grimsby. 2012 Built. Just a heartBeat to Grimsby on the lake, Grimsby Public Beach, Shopping Arcade, Beachside Restaurants, and much more. It's just like living on a waterfront and enjoying all the perks of it without breaking your wallet. 2 Mins drive to Casablanca Waterfront Park/Beach. Walk to Tim Hortons. Couple of mins drive to QEW. 5 mins drive to Metro, Costco, and numerous restaurants. 5 Mins to Bruce Trail. 8 Mins to Downtown Grimsby. steps to from the lake. Wow What a great Location. Talking about the home, living here itself is not less than a treat. Enjoy morning coffee or evening tea on your balcony with unobstructed views stretching to the Ontario Lake. The main floor is an open concept with 9 Ft. Ceiling, gorgeous hardwood, pot lights, California shutters, and walk out to private balcony. Kitchen features breakfast bar with double sink, backsplash, overlooking the dining room. The upper level has 2 large bedrooms with plenty of closet space, linen closet, upgraded berber, and 4 pc bathroom. Ground floor offers powder room, enclosed laundry, storage, and entrance from garage. Painted in designer colours throughout. It's a true gem worth owning and enjoying a life style. (id:53661)
Property Details
|
MLS® Number
|
X12156285 |
|
Property Type
|
Single Family |
|
Community Name
|
540 - Grimsby Beach |
|
Parking Space Total
|
2 |
|
View Type
|
Lake View |
Building
|
Bathroom Total
|
2 |
|
Bedrooms Above Ground
|
2 |
|
Bedrooms Total
|
2 |
|
Age
|
6 To 15 Years |
|
Appliances
|
Central Vacuum, Water Meter, Dishwasher, Dryer, Microwave, Range, Stove, Washer, Window Coverings, Refrigerator |
|
Construction Style Attachment
|
Attached |
|
Cooling Type
|
Central Air Conditioning |
|
Exterior Finish
|
Brick, Vinyl Siding |
|
Flooring Type
|
Hardwood, Carpeted |
|
Foundation Type
|
Poured Concrete |
|
Half Bath Total
|
1 |
|
Heating Fuel
|
Natural Gas |
|
Heating Type
|
Forced Air |
|
Stories Total
|
3 |
|
Size Interior
|
1,100 - 1,500 Ft2 |
|
Type
|
Row / Townhouse |
|
Utility Water
|
Municipal Water |
Parking
Land
|
Acreage
|
No |
|
Sewer
|
Sanitary Sewer |
|
Size Depth
|
41 Ft ,2 In |
|
Size Frontage
|
21 Ft |
|
Size Irregular
|
21 X 41.2 Ft |
|
Size Total Text
|
21 X 41.2 Ft|under 1/2 Acre |
|
Zoning Description
|
Residential |
Rooms
| Level |
Type |
Length |
Width |
Dimensions |
|
Second Level |
Kitchen |
3.27 m |
2.36 m |
3.27 m x 2.36 m |
|
Second Level |
Dining Room |
3.5 m |
3.2 m |
3.5 m x 3.2 m |
|
Second Level |
Living Room |
4.87 m |
3.45 m |
4.87 m x 3.45 m |
|
Third Level |
Primary Bedroom |
5.86 m |
4.26 m |
5.86 m x 4.26 m |
|
Third Level |
Bedroom |
2.66 m |
4.06 m |
2.66 m x 4.06 m |
|
Ground Level |
Foyer |
|
|
Measurements not available |
|
Ground Level |
Laundry Room |
|
|
Measurements not available |
https://www.realtor.ca/real-estate/28329876/62-541-winston-road-grimsby-grimsby-beach-540-grimsby-beach

