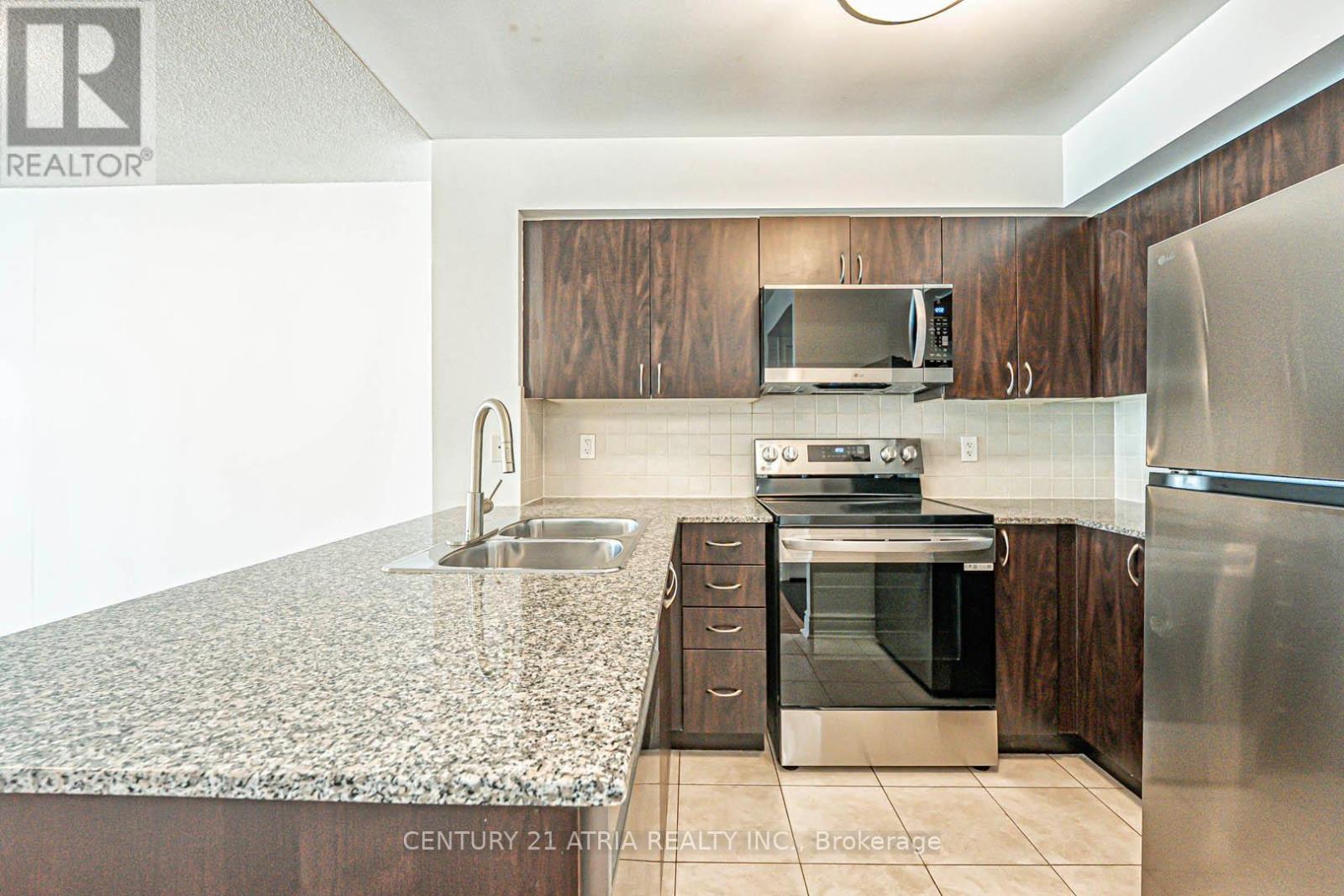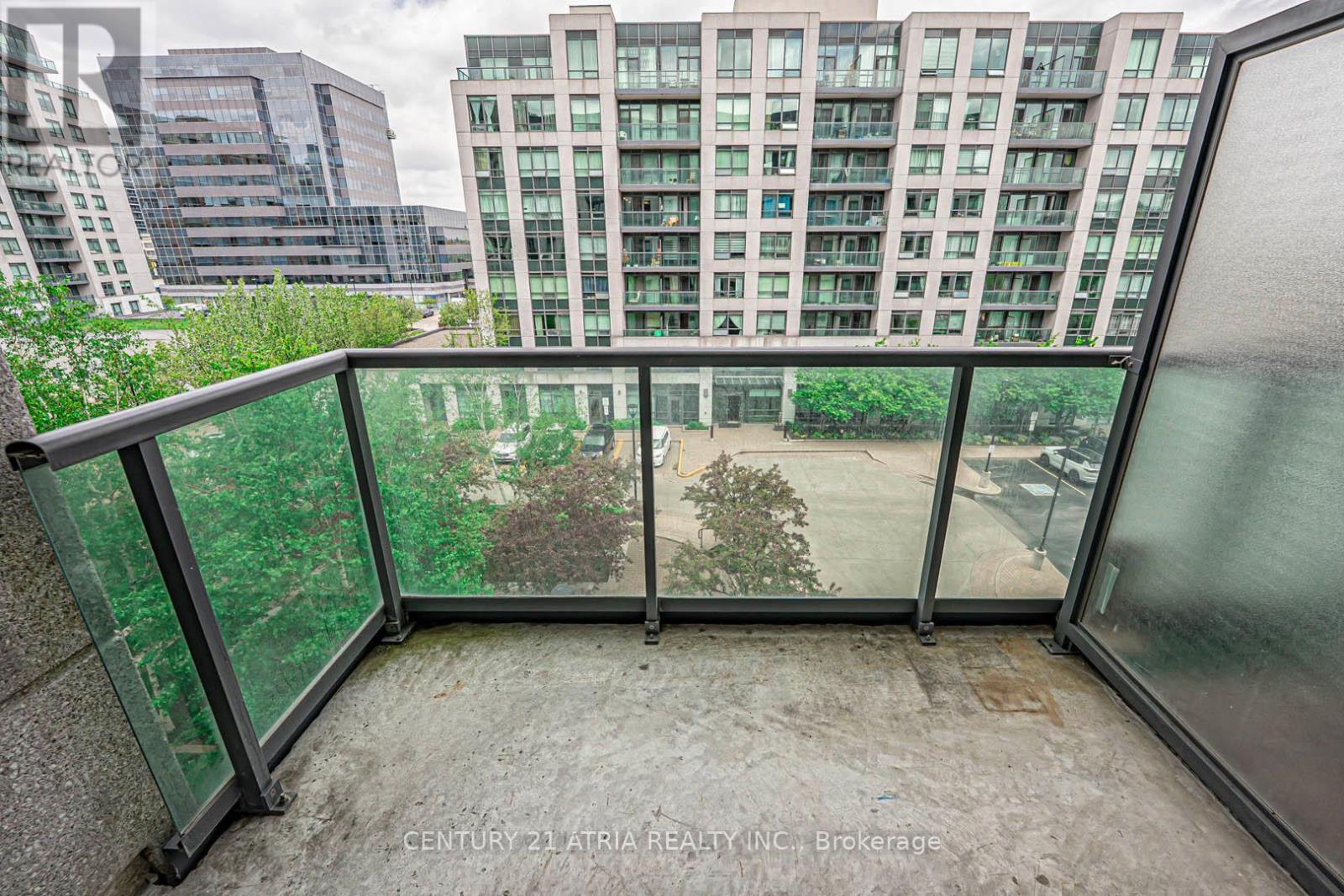2 Bedroom
1 Bathroom
600 - 699 ft2
Central Air Conditioning
Forced Air
$2,400 Monthly
Step Into This Bright and Inviting 1 Bedroom + Den Condo Located In One of Markhams Most Desirable Neighborhoods. Offering a Well-Designed and Functional Layout, this Unit Features A Bright Open Concept Living Area and A Spacious Kitchen With Plenty of Storage Space. The Generously Sized Den Can Easily Function As a Second Bedroom or Home Office. Large Windows Fill The Space With Natural Light Throughout And A Private Balcony Overlooking a Quiet Interior Courtyard. Enjoy Recent Upgrades Including a Newly Renovated Bathroom, New Flooring, and New Kitchen Appliances. Unit Is Freshly Painted With New Window Coverings. Move-In Ready! Close to Top-Ranked Schools, Parks and Trails. Walking Distance To Shops, Restaurants and Cafes. Minutes From A Variety of Grocery Stores, Costco, and Markville Mall for Everyday Convenience. Easy Access to Transit, GO Station and Major Highways (404 & 407) for Commuters. Residents Enjoy Premium Amenities Including a Swimming Pool, Gym, Sauna and More -Offering Comfort, Convenience, and Lifestyle All In One. EXTRA: Parking & Locker (id:53661)
Property Details
|
MLS® Number
|
N12156183 |
|
Property Type
|
Single Family |
|
Community Name
|
Unionville |
|
Amenities Near By
|
Park, Public Transit, Schools |
|
Community Features
|
Pet Restrictions, Community Centre |
|
Features
|
Balcony, Carpet Free |
|
Parking Space Total
|
4 |
Building
|
Bathroom Total
|
1 |
|
Bedrooms Above Ground
|
1 |
|
Bedrooms Below Ground
|
1 |
|
Bedrooms Total
|
2 |
|
Amenities
|
Security/concierge, Exercise Centre, Party Room, Sauna, Storage - Locker |
|
Cooling Type
|
Central Air Conditioning |
|
Exterior Finish
|
Concrete |
|
Fire Protection
|
Security System |
|
Flooring Type
|
Laminate, Ceramic, Vinyl |
|
Heating Fuel
|
Natural Gas |
|
Heating Type
|
Forced Air |
|
Size Interior
|
600 - 699 Ft2 |
|
Type
|
Apartment |
Parking
Land
|
Acreage
|
No |
|
Land Amenities
|
Park, Public Transit, Schools |
Rooms
| Level |
Type |
Length |
Width |
Dimensions |
|
Flat |
Living Room |
3.0988 m |
3.2004 m |
3.0988 m x 3.2004 m |
|
Flat |
Dining Room |
3.0988 m |
3.2004 m |
3.0988 m x 3.2004 m |
|
Flat |
Kitchen |
2.032 m |
3.0734 m |
2.032 m x 3.0734 m |
|
Flat |
Primary Bedroom |
2.9718 m |
4.3688 m |
2.9718 m x 4.3688 m |
|
Flat |
Den |
2.032 m |
2.3622 m |
2.032 m x 2.3622 m |
https://www.realtor.ca/real-estate/28329700/619-30-clegg-road-n-markham-unionville-unionville



































