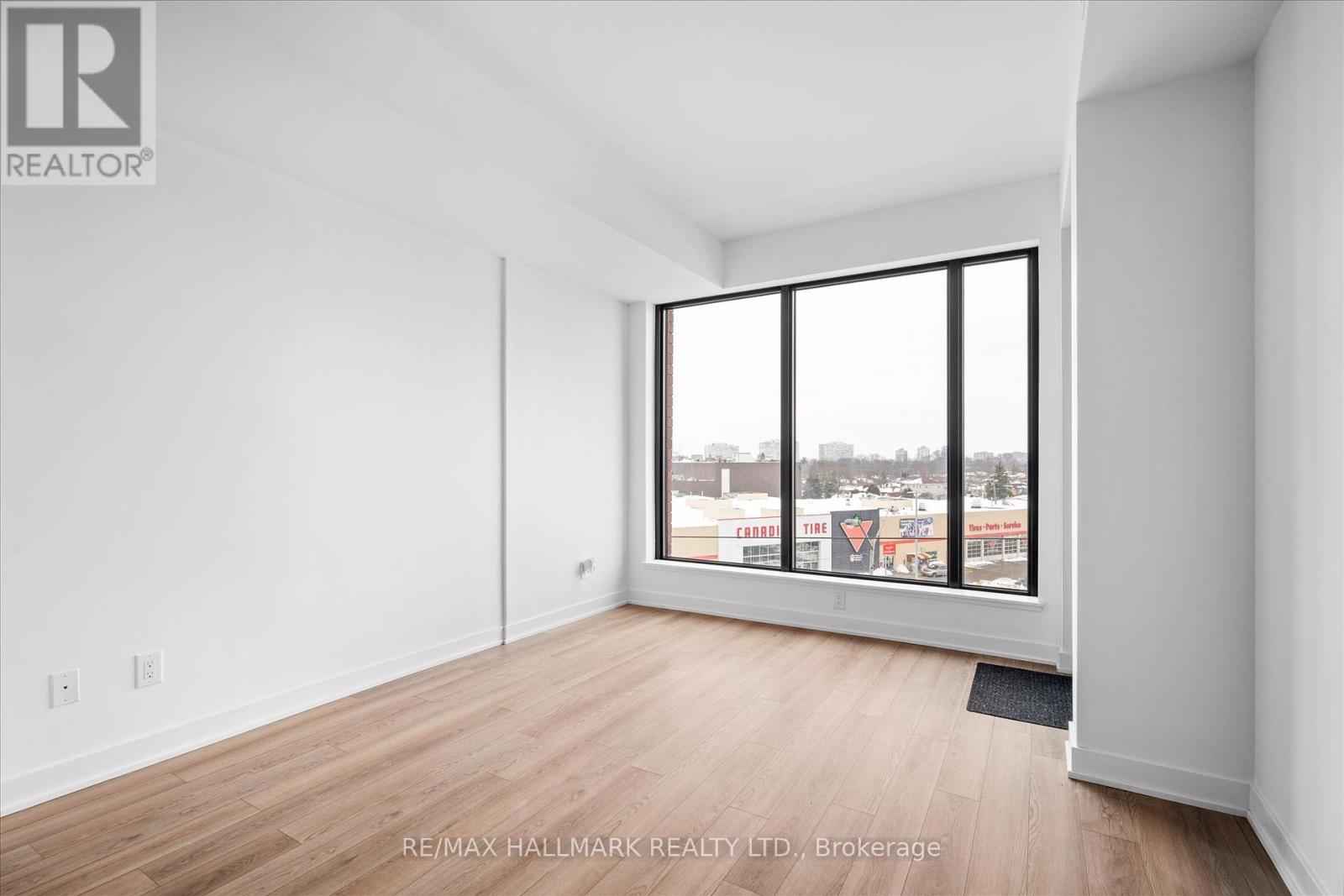2 Bedroom
1 Bathroom
700 - 799 ft2
Central Air Conditioning
Forced Air
$2,350 Monthly
Modern Style Boutique Condo With Lake Views Offers A Stunning 2 Bedroom Unit With Parking! Located In The Well Established & Highly Sought After Bluffs Waterfront Community Just Steps To The Beach And Bluffers Park Marina. Enjoy A Bright & Spacious Unit With Functionality And Flow! Open Concept Layout With 9ft Smooth Ceilings & Floor To Ceiling Windows Throughout. Modern Style Kitchen & Combined Living/Dining Area That Ventures Out To North Facing Balcony With Vibrant City Views. Two Spacious Bedrooms With Large Walk In Closet In Primary. Great Amenities Including 24/7 Concierge, Rooftop Dining With Stunning Lake Views, Pet Wash Centre, Party Room & Media Lounge, Large Gym, Extensive Outdoor Terrace, Bbq & Outdoor Kitchen, Bike Storage & Visitor Parking. Excellent For Downtown Commuters! Direct Access To Ttc And Close Proximity To GO Bus & GO Train. (id:53661)
Property Details
|
MLS® Number
|
E12166226 |
|
Property Type
|
Single Family |
|
Neigbourhood
|
Scarborough |
|
Community Name
|
Cliffcrest |
|
Community Features
|
Pet Restrictions |
|
Features
|
Balcony, In Suite Laundry |
|
Parking Space Total
|
1 |
Building
|
Bathroom Total
|
1 |
|
Bedrooms Above Ground
|
2 |
|
Bedrooms Total
|
2 |
|
Amenities
|
Exercise Centre, Security/concierge, Party Room |
|
Appliances
|
Dryer, Microwave, Stove, Washer, Refrigerator |
|
Cooling Type
|
Central Air Conditioning |
|
Exterior Finish
|
Brick |
|
Flooring Type
|
Laminate |
|
Heating Fuel
|
Natural Gas |
|
Heating Type
|
Forced Air |
|
Size Interior
|
700 - 799 Ft2 |
|
Type
|
Apartment |
Parking
Land
Rooms
| Level |
Type |
Length |
Width |
Dimensions |
|
Flat |
Living Room |
3.6 m |
3.31 m |
3.6 m x 3.31 m |
|
Flat |
Dining Room |
3.6 m |
3.31 m |
3.6 m x 3.31 m |
|
Flat |
Kitchen |
4.39 m |
3.09 m |
4.39 m x 3.09 m |
|
Flat |
Primary Bedroom |
3.82 m |
2.72 m |
3.82 m x 2.72 m |
|
Flat |
Bedroom 2 |
2.43 m |
2.42 m |
2.43 m x 2.42 m |
https://www.realtor.ca/real-estate/28351541/619-2799-kingston-road-toronto-cliffcrest-cliffcrest







































