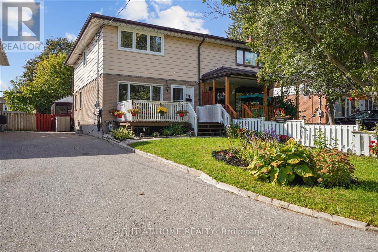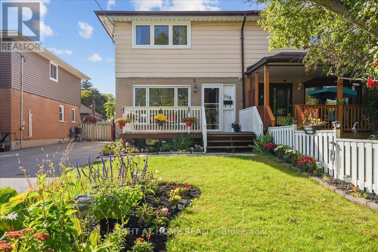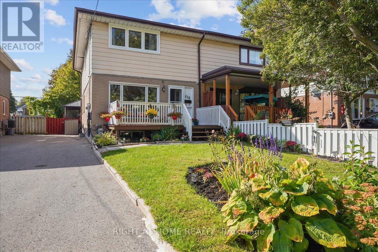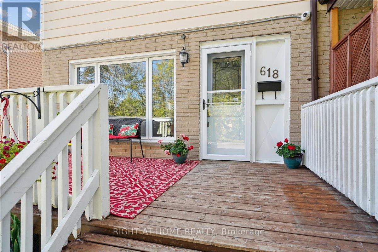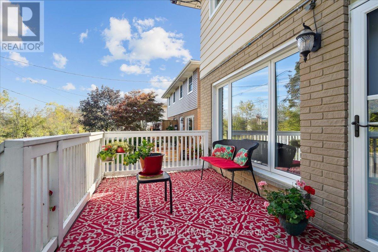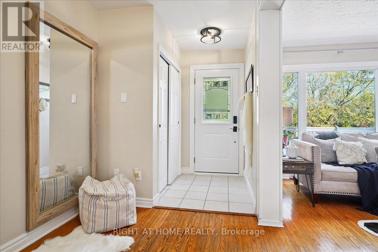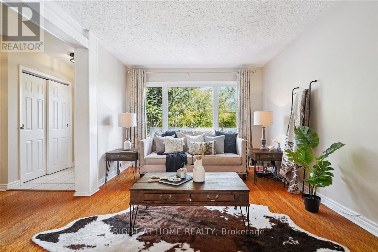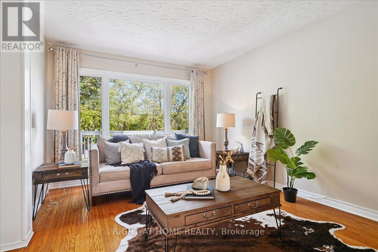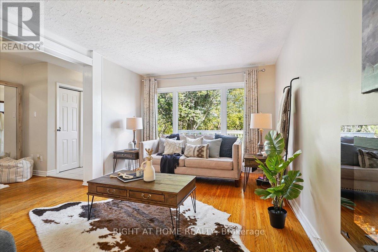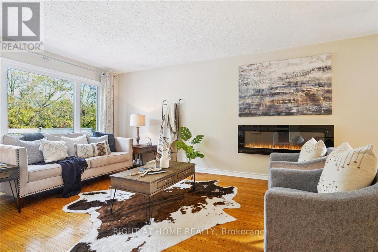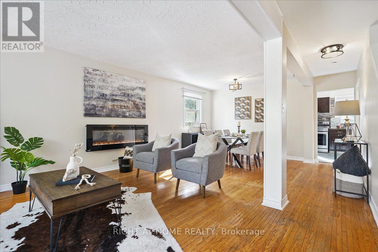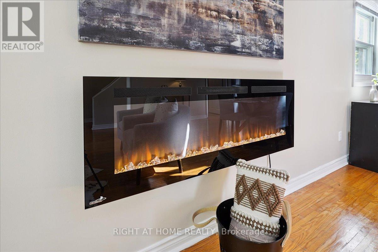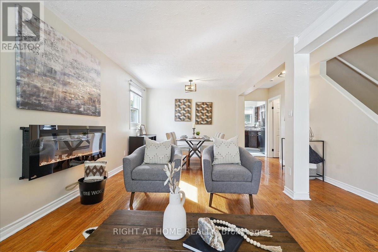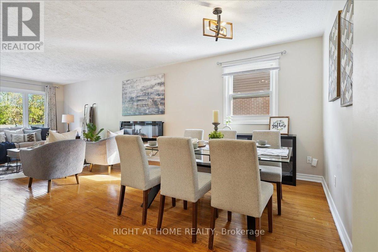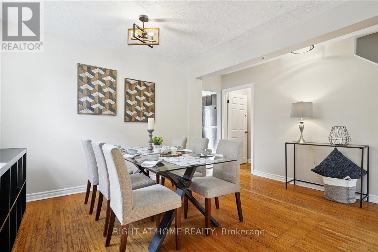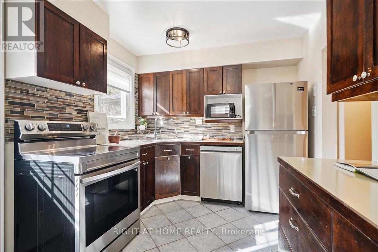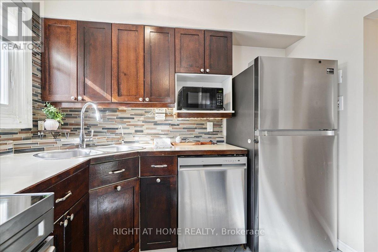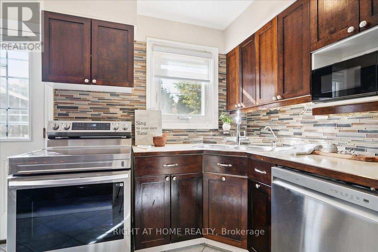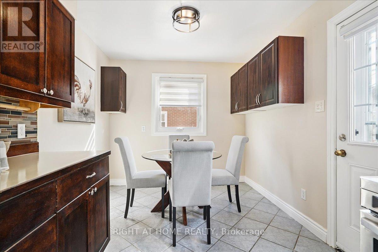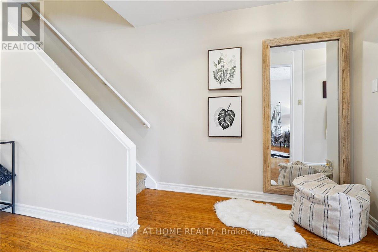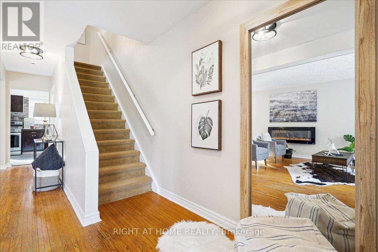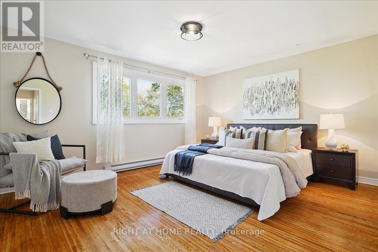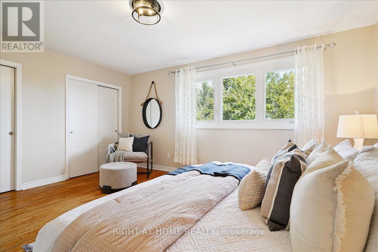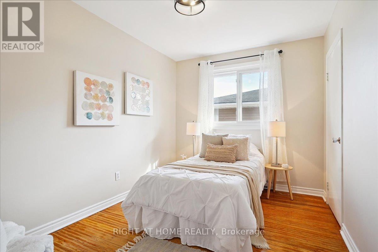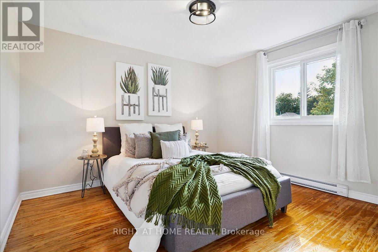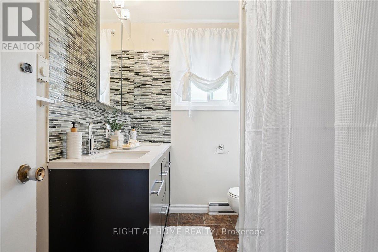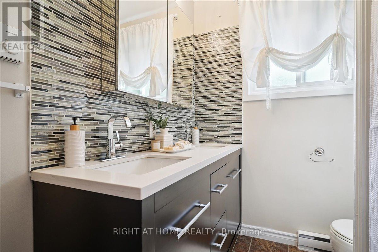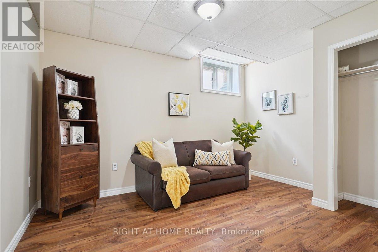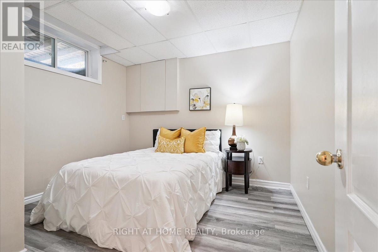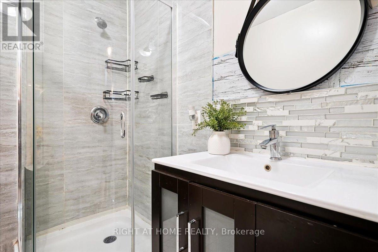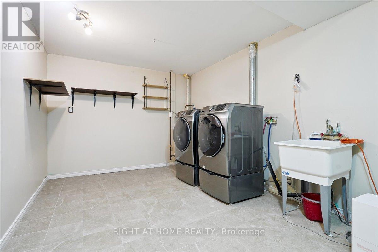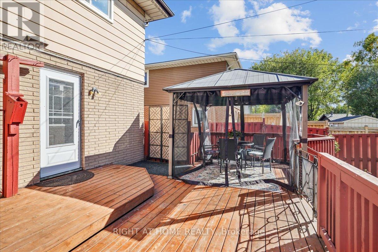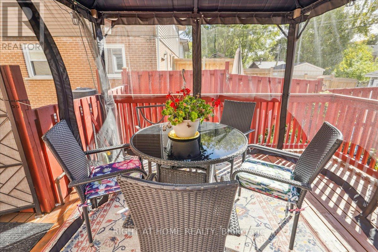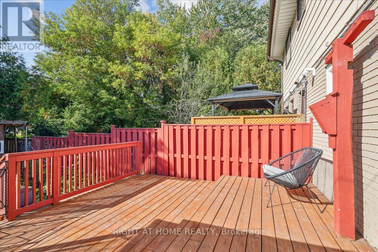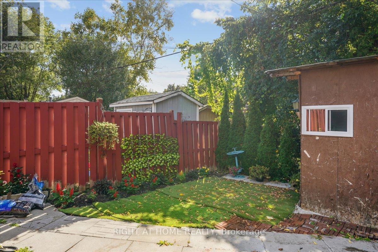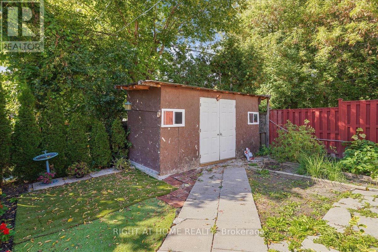5 Bedroom
2 Bathroom
1,100 - 1,500 ft2
Fireplace
Baseboard Heaters
$639,000
Situated in the heart of this sought after community in North Oshawa, this charming, sun-filled home offers a perfect blend of comfort and convenience! Nestled in a family-friendly neighbourhood on a quiet, tree-lined street, this semi-detached home is full of character and has a practical layout that features 3 bright and spacious bedrooms on the upper level and 2 full washrooms. The main floor boasts a large picturesque front window, electric fireplace and hardwood flooring in the open concept living and dining area. The kitchen that is equipped with ample cupboard space for storage, an eat-in area and walk-out to the spacious deck and gazebo. The large primary room is a comfortable retreat that boasts double closets, hardwood floors and a large window. The second and third bedrooms are well spaced to accommodate a growing family. The finished basement offers additional rooms that may be used as additional living spaces, a family room to entertain your special guests, office or gym. This home was freshly painted, with newly installed roof (2025), windows just under 2 years old (2024), and newly installed light fixtures. This home is minutes away from shopping, schools, hospital, public transportation, and much more! Do not miss this opportunity to make this home your very own! (id:53661)
Property Details
|
MLS® Number
|
E12459083 |
|
Property Type
|
Single Family |
|
Neigbourhood
|
O'Neill |
|
Community Name
|
O'Neill |
|
Amenities Near By
|
Golf Nearby, Hospital, Park, Place Of Worship, Public Transit |
|
Equipment Type
|
Water Heater - Gas, Water Heater |
|
Features
|
Sump Pump |
|
Parking Space Total
|
4 |
|
Rental Equipment Type
|
Water Heater - Gas, Water Heater |
|
Structure
|
Deck |
Building
|
Bathroom Total
|
2 |
|
Bedrooms Above Ground
|
3 |
|
Bedrooms Below Ground
|
2 |
|
Bedrooms Total
|
5 |
|
Amenities
|
Fireplace(s) |
|
Appliances
|
Dishwasher, Dryer, Stove, Washer, Window Coverings, Refrigerator |
|
Basement Development
|
Finished |
|
Basement Type
|
N/a (finished) |
|
Construction Style Attachment
|
Semi-detached |
|
Exterior Finish
|
Aluminum Siding, Brick |
|
Fireplace Present
|
Yes |
|
Fireplace Total
|
1 |
|
Flooring Type
|
Hardwood, Ceramic, Laminate |
|
Foundation Type
|
Concrete |
|
Heating Fuel
|
Electric |
|
Heating Type
|
Baseboard Heaters |
|
Stories Total
|
2 |
|
Size Interior
|
1,100 - 1,500 Ft2 |
|
Type
|
House |
|
Utility Water
|
Municipal Water |
Parking
Land
|
Acreage
|
No |
|
Fence Type
|
Fenced Yard |
|
Land Amenities
|
Golf Nearby, Hospital, Park, Place Of Worship, Public Transit |
|
Sewer
|
Sanitary Sewer |
|
Size Depth
|
107 Ft ,10 In |
|
Size Frontage
|
28 Ft |
|
Size Irregular
|
28 X 107.9 Ft |
|
Size Total Text
|
28 X 107.9 Ft |
|
Zoning Description
|
Residential |
Rooms
| Level |
Type |
Length |
Width |
Dimensions |
|
Second Level |
Primary Bedroom |
4.75 m |
3.81 m |
4.75 m x 3.81 m |
|
Second Level |
Bedroom 2 |
3.38 m |
2.59 m |
3.38 m x 2.59 m |
|
Second Level |
Bedroom 3 |
3.68 m |
3.37 m |
3.68 m x 3.37 m |
|
Basement |
Bedroom 4 |
3.9 m |
3.04 m |
3.9 m x 3.04 m |
|
Basement |
Bedroom 5 |
3.3 m |
3.3 m |
3.3 m x 3.3 m |
|
Main Level |
Living Room |
6.58 m |
3.28 m |
6.58 m x 3.28 m |
|
Main Level |
Dining Room |
6.58 m |
3.28 m |
6.58 m x 3.28 m |
|
Main Level |
Kitchen |
5.18 m |
2.87 m |
5.18 m x 2.87 m |
Utilities
|
Cable
|
Available |
|
Electricity
|
Available |
|
Sewer
|
Available |
https://www.realtor.ca/real-estate/28982466/618-minto-street-oshawa-oneill-oneill

