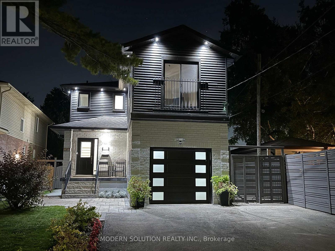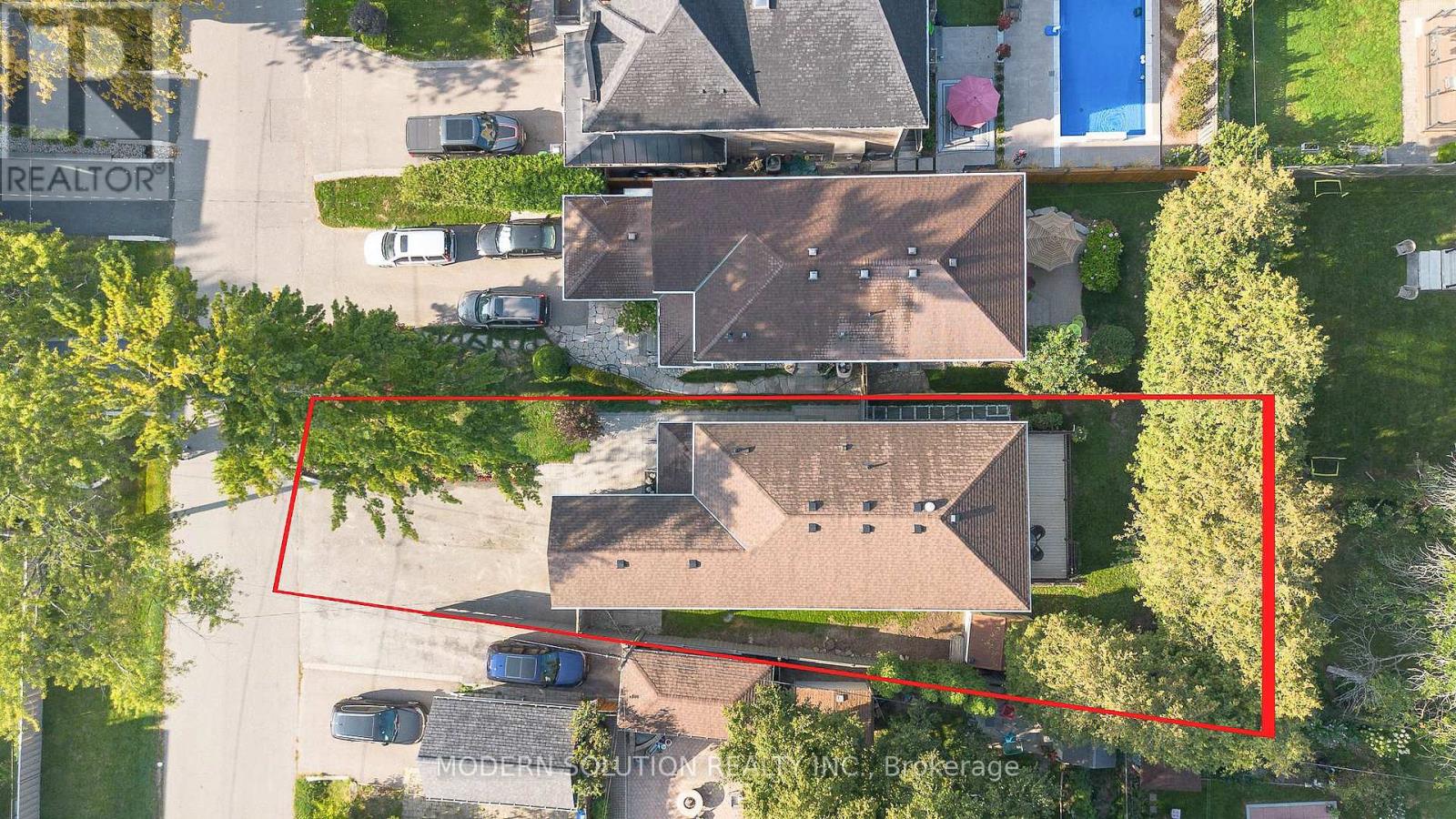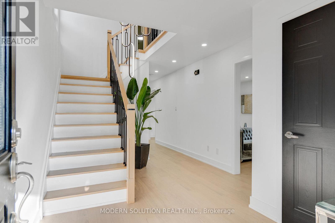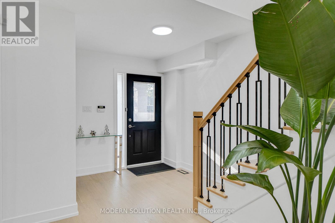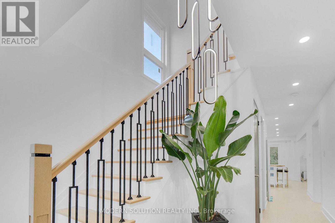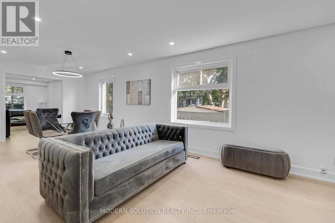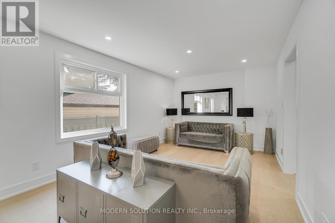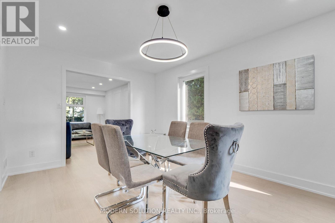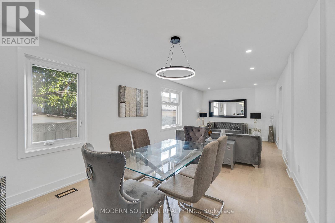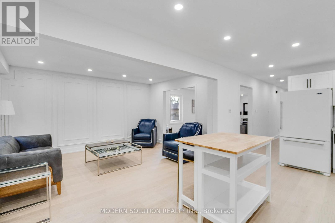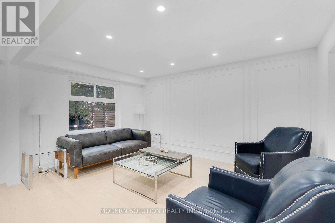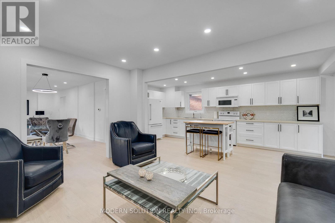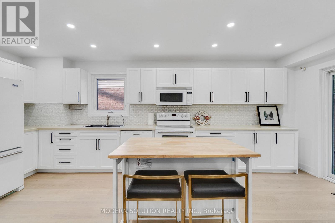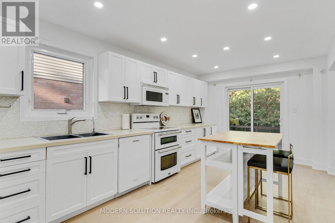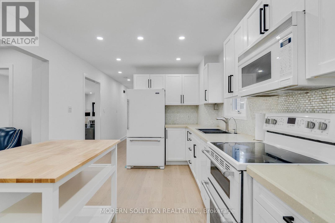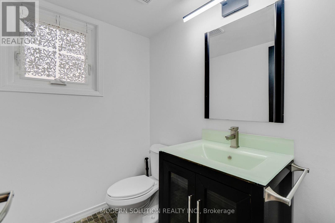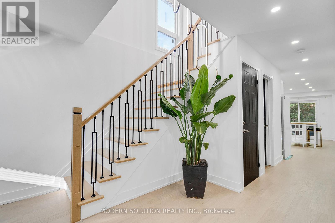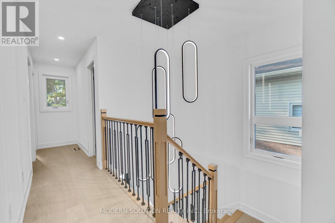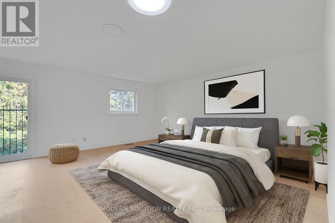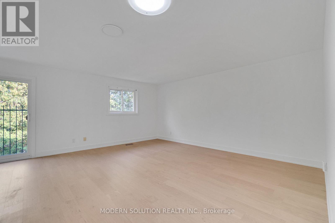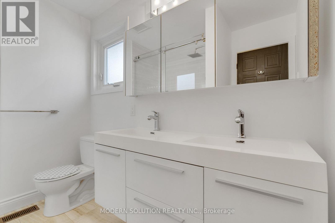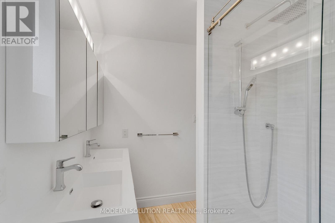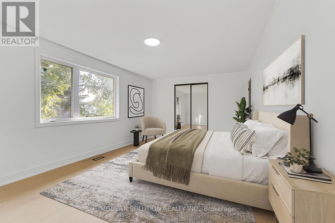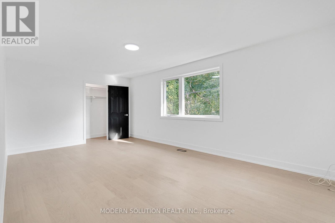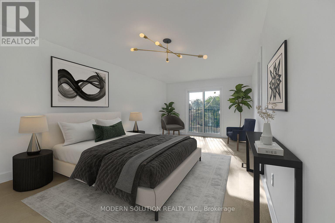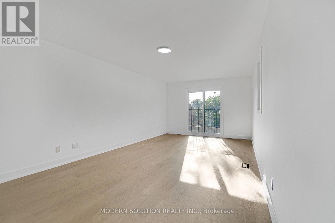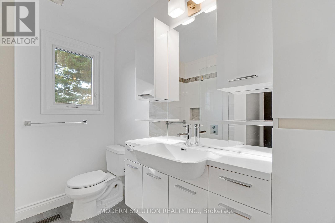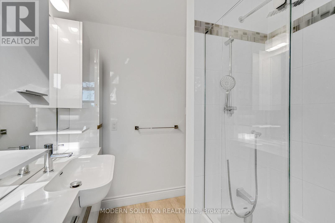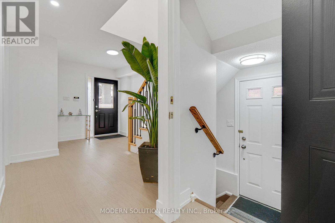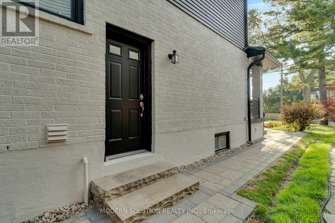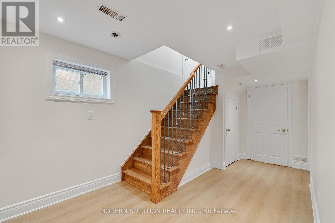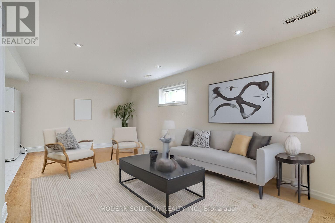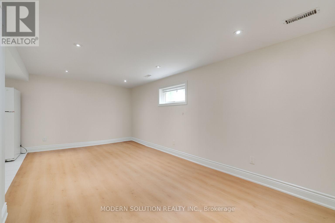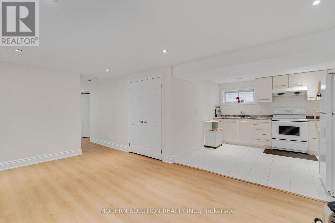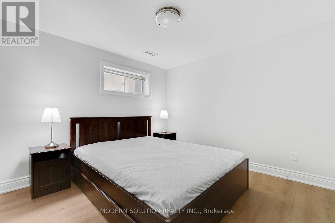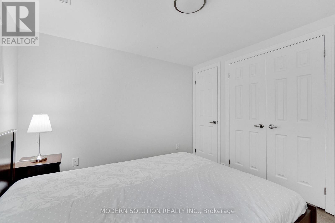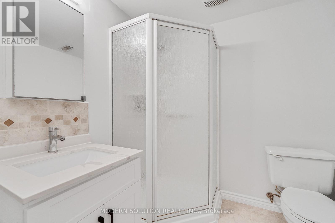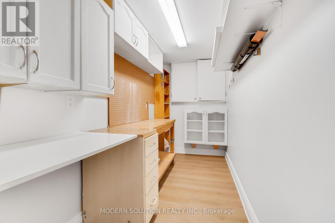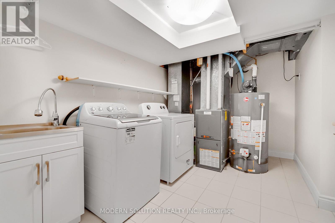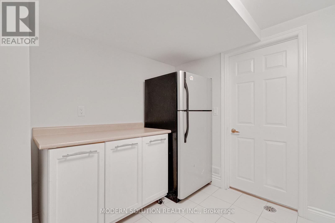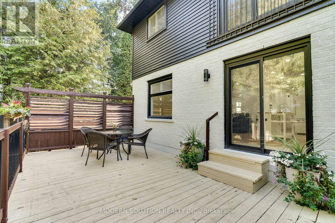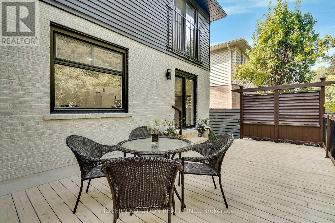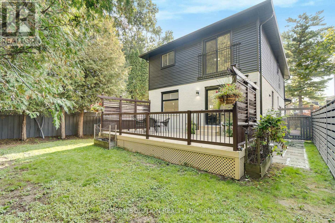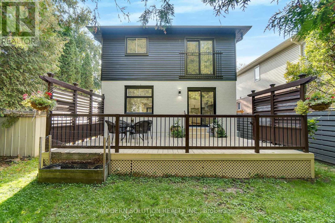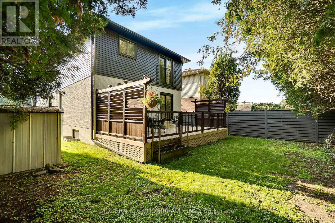4 Bedroom
4 Bathroom
2,000 - 2,500 ft2
Central Air Conditioning
Forced Air
$1,799,000
Location! Upgraded & spacious detached home south of Lakeshore just steps to the lake, Lake Promenade Park, trails & marinas! Walk to shops, groceries, cafés & transit while enjoying the ultimate lakeside lifestyle. Bright, open concept living and entertaining. Features 3 extra-large bedrooms (easily convertible to 4), plus a self-contained basement apartment with separate entrance ideal for rental income or extended family. At a fraction of the cost of new homes in the area selling over $3 million, this is the best-priced detached home south of Lakeshore offering unbeatable value for money. A rare chance to own a turnkey lakeside property in one of the city's most desirable pockets! (id:53661)
Property Details
|
MLS® Number
|
W12417149 |
|
Property Type
|
Single Family |
|
Neigbourhood
|
Port Credit |
|
Community Name
|
Lakeview |
|
Amenities Near By
|
Marina, Park, Public Transit |
|
Parking Space Total
|
6 |
|
Structure
|
Shed |
Building
|
Bathroom Total
|
4 |
|
Bedrooms Above Ground
|
3 |
|
Bedrooms Below Ground
|
1 |
|
Bedrooms Total
|
4 |
|
Age
|
16 To 30 Years |
|
Basement Features
|
Apartment In Basement, Separate Entrance |
|
Basement Type
|
N/a |
|
Construction Style Attachment
|
Detached |
|
Cooling Type
|
Central Air Conditioning |
|
Exterior Finish
|
Brick |
|
Flooring Type
|
Hardwood, Ceramic |
|
Foundation Type
|
Concrete |
|
Half Bath Total
|
1 |
|
Heating Fuel
|
Natural Gas |
|
Heating Type
|
Forced Air |
|
Stories Total
|
2 |
|
Size Interior
|
2,000 - 2,500 Ft2 |
|
Type
|
House |
|
Utility Water
|
Municipal Water |
Parking
Land
|
Acreage
|
No |
|
Land Amenities
|
Marina, Park, Public Transit |
|
Sewer
|
Sanitary Sewer |
|
Size Depth
|
125 Ft |
|
Size Frontage
|
35 Ft |
|
Size Irregular
|
35 X 125 Ft |
|
Size Total Text
|
35 X 125 Ft |
|
Surface Water
|
Lake/pond |
Rooms
| Level |
Type |
Length |
Width |
Dimensions |
|
Second Level |
Primary Bedroom |
8 m |
7 m |
8 m x 7 m |
|
Second Level |
Bedroom 2 |
7 m |
5 m |
7 m x 5 m |
|
Second Level |
Bedroom 3 |
7.5 m |
5 m |
7.5 m x 5 m |
|
Basement |
Kitchen |
5 m |
5 m |
5 m x 5 m |
|
Basement |
Workshop |
4 m |
3 m |
4 m x 3 m |
|
Basement |
Laundry Room |
5 m |
4 m |
5 m x 4 m |
|
Basement |
Bedroom 4 |
4.5 m |
4 m |
4.5 m x 4 m |
|
Basement |
Living Room |
7 m |
4.5 m |
7 m x 4.5 m |
|
Main Level |
Living Room |
8 m |
4.75 m |
8 m x 4.75 m |
|
Main Level |
Dining Room |
8 m |
4.75 m |
8 m x 4.75 m |
|
Main Level |
Family Room |
6.5 m |
4.75 m |
6.5 m x 4.75 m |
|
Main Level |
Kitchen |
7 m |
4.5 m |
7 m x 4.5 m |
https://www.realtor.ca/real-estate/28892215/617-curzon-avenue-mississauga-lakeview-lakeview



