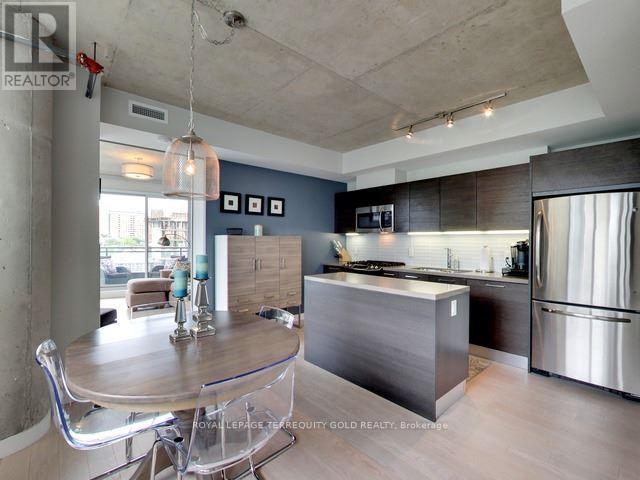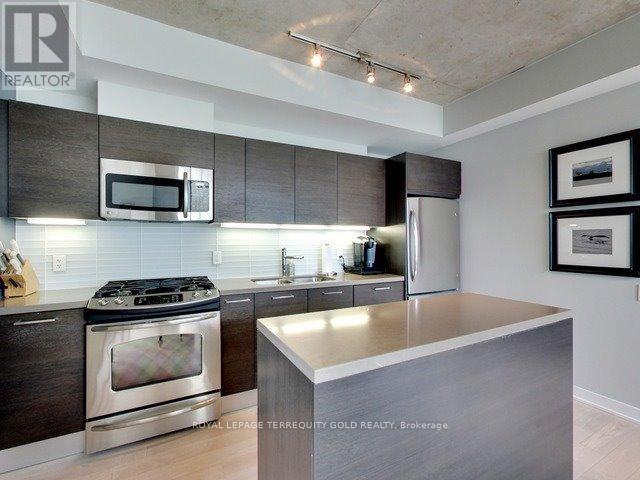2 Bedroom
2 Bathroom
800 - 899 ft2
Fireplace
Central Air Conditioning
Heat Pump
$3,750 Monthly
Stunning 2 Bed, 2 Bath Corner Condo with Expansive Terrace in Prime Downtown Location Welcome to this beautifully appointed corner unit offering 2 spacious bedrooms and 2 modern bathrooms, drenched in natural light from floor-to-ceiling windows in every room. With over 600 sq. ft. of private outdoor space including a massive terrace and an additional balcony off the primary suite this home is perfect for entertaining or relaxing in style. Featuring engineered hardwood floors throughout, soaring 9-ft exposed concrete ceilings, and a desirable split-bedroom layout for added privacy. The sleek, modern kitchen is outfitted with stainless steel appliances, including a gas stove, and complemented by custom closet organizers for maximum storage efficiency. Enjoy the convenience of included parking and a storage locker, plus a water and gas BBQ hookup on the terrace ideal for outdoor dining. Located in a great building in a highly desirable downtown area, you'll be steps from the best the city has to offer shopping, restaurants, nightlife, and unbeatable accessibility. (Note: Photos are from a previous listing.) (id:53661)
Property Details
|
MLS® Number
|
C12202191 |
|
Property Type
|
Single Family |
|
Community Name
|
Moss Park |
|
Amenities Near By
|
Public Transit |
|
Community Features
|
Pet Restrictions, Community Centre |
|
Parking Space Total
|
1 |
|
View Type
|
View |
Building
|
Bathroom Total
|
2 |
|
Bedrooms Above Ground
|
2 |
|
Bedrooms Total
|
2 |
|
Amenities
|
Security/concierge, Exercise Centre, Visitor Parking, Storage - Locker |
|
Appliances
|
Dishwasher, Dryer, Microwave, Stove, Washer, Window Coverings, Refrigerator |
|
Cooling Type
|
Central Air Conditioning |
|
Exterior Finish
|
Brick |
|
Fire Protection
|
Smoke Detectors |
|
Fireplace Present
|
Yes |
|
Heating Fuel
|
Natural Gas |
|
Heating Type
|
Heat Pump |
|
Size Interior
|
800 - 899 Ft2 |
|
Type
|
Apartment |
Parking
Land
|
Acreage
|
No |
|
Land Amenities
|
Public Transit |
Rooms
| Level |
Type |
Length |
Width |
Dimensions |
|
Flat |
Primary Bedroom |
4.191 m |
3.175 m |
4.191 m x 3.175 m |
|
Flat |
Bedroom 2 |
3.378 m |
3.175 m |
3.378 m x 3.175 m |
|
Flat |
Dining Room |
5.79 m |
3.632 m |
5.79 m x 3.632 m |
|
Flat |
Living Room |
5.79 m |
3.632 m |
5.79 m x 3.632 m |
https://www.realtor.ca/real-estate/28429017/617-318-king-street-e-toronto-moss-park-moss-park























