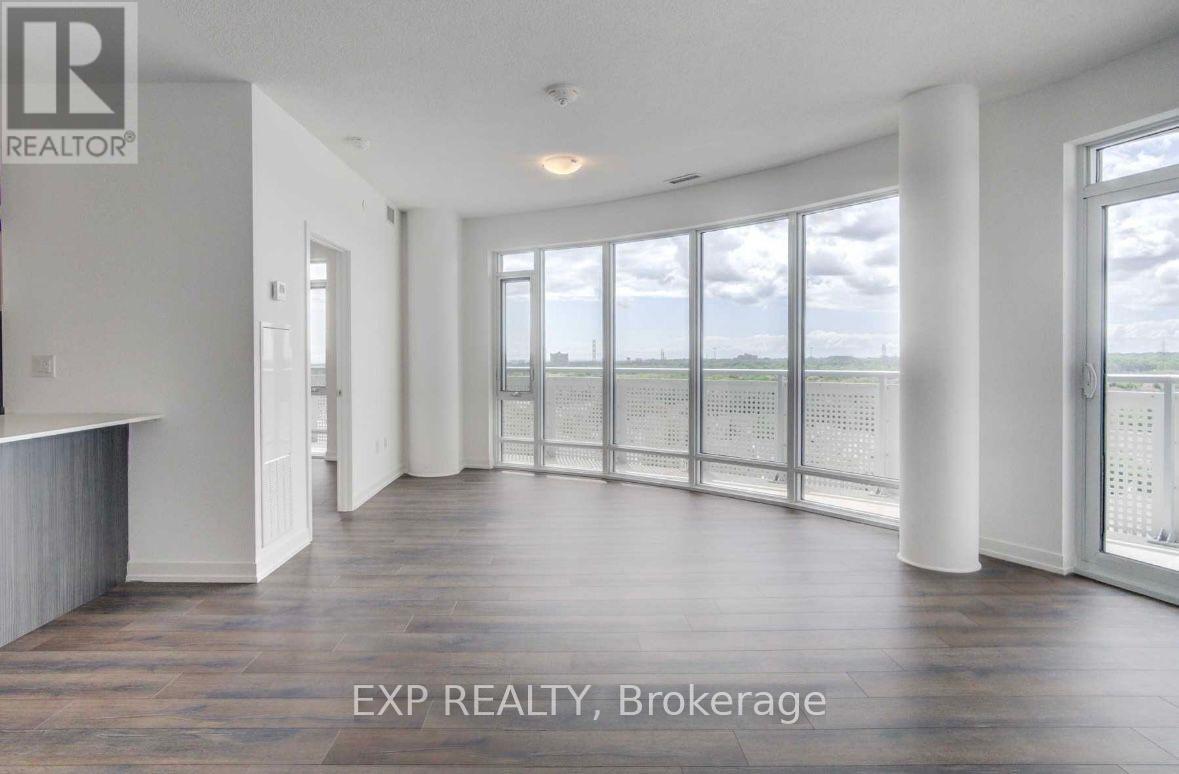3 Bedroom
2 Bathroom
1,000 - 1,199 ft2
Central Air Conditioning
Forced Air
$2,990 Monthly
Beautiful Southwest Exposed Condo Extremely large and stunning 2+1 bed, 2 bath corner suite at Daniels Arc offers panoramic unobstructed southern views and a wraparound balcony. With 1013 + 253 Balcony 1266 sq ft of total space, 10 ft ceilings, and floor-to-ceiling windows, this is one of the most spacious layouts in the building.Split-bedroom floor plan, open-concept kitchen with quartz counters and stainless steel appliances. Primary bedroom features a full ensuite; second bathroom is ideal for guests or family.Includes 1 parking + 1 locker.Steps to Erin Mills Town Centre, Credit Valley Hospital, top schools, GO, and Hwy 403.Amenities: Gym, Basketball Court, Rooftop Terrace, Lounge, Library, Party Room, BBQ Area, Guest Suites, 24/7 Concierge. (id:53661)
Property Details
|
MLS® Number
|
W12166443 |
|
Property Type
|
Single Family |
|
Neigbourhood
|
Central Erin Mills |
|
Community Name
|
Central Erin Mills |
|
Community Features
|
Pet Restrictions |
|
Features
|
Balcony |
|
Parking Space Total
|
1 |
Building
|
Bathroom Total
|
2 |
|
Bedrooms Above Ground
|
2 |
|
Bedrooms Below Ground
|
1 |
|
Bedrooms Total
|
3 |
|
Age
|
6 To 10 Years |
|
Amenities
|
Storage - Locker |
|
Appliances
|
Dishwasher, Dryer, Stove, Washer, Window Coverings, Refrigerator |
|
Cooling Type
|
Central Air Conditioning |
|
Exterior Finish
|
Brick |
|
Heating Fuel
|
Natural Gas |
|
Heating Type
|
Forced Air |
|
Size Interior
|
1,000 - 1,199 Ft2 |
|
Type
|
Apartment |
Parking
Land
Rooms
| Level |
Type |
Length |
Width |
Dimensions |
|
Main Level |
Living Room |
9 m |
6 m |
9 m x 6 m |
|
Main Level |
Dining Room |
9 m |
6 m |
9 m x 6 m |
|
Main Level |
Kitchen |
|
|
Measurements not available |
|
Main Level |
Primary Bedroom |
3.72 m |
3.02 m |
3.72 m x 3.02 m |
|
Main Level |
Bedroom 2 |
3.26 m |
3.05 m |
3.26 m x 3.05 m |
https://www.realtor.ca/real-estate/28352137/617-2520-eglinton-avenue-mississauga-central-erin-mills-central-erin-mills





















