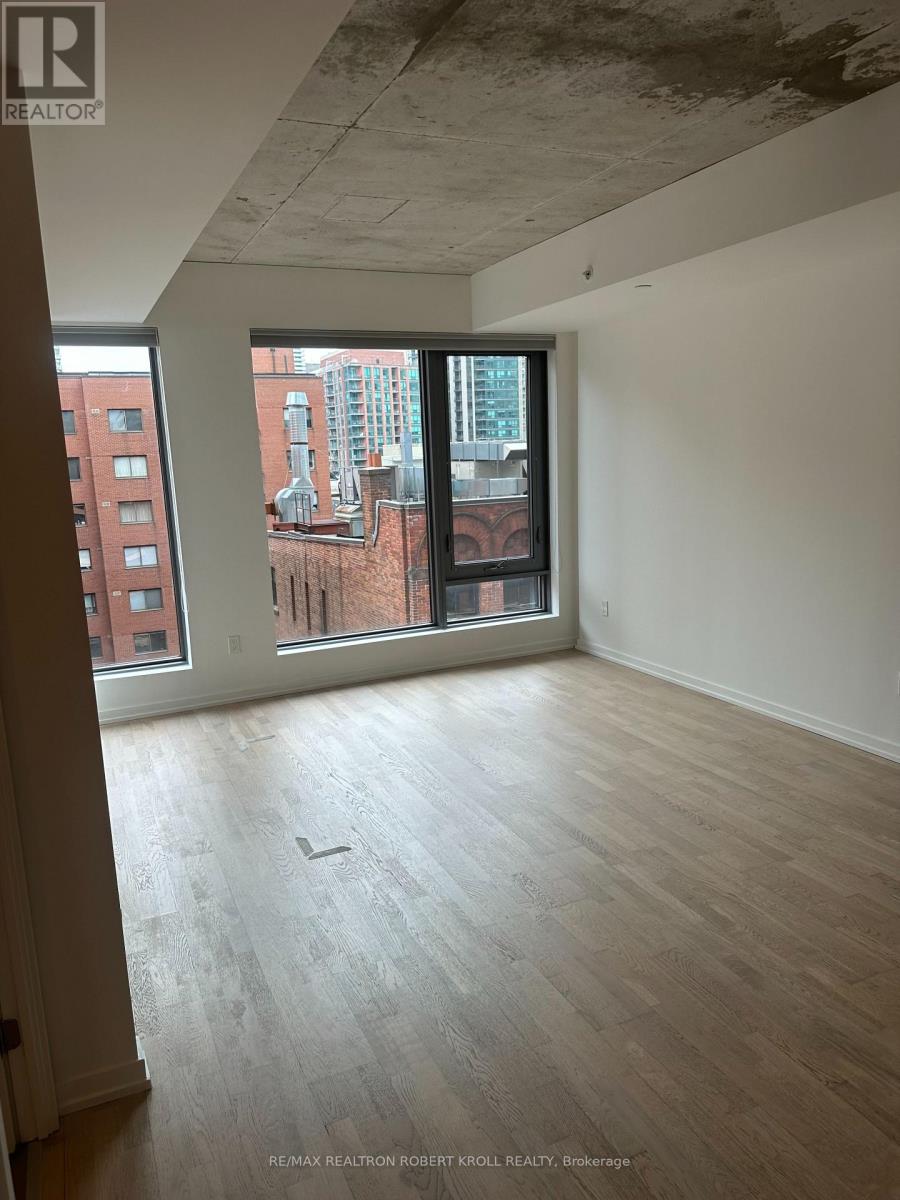2 Bedroom
1 Bathroom
600 - 699 ft2
Outdoor Pool
Central Air Conditioning
$519,900Maintenance, Heat, Water, Insurance, Common Area Maintenance
$727.25 Monthly
Enjoy Urban Convenience At The "60 Colborne Condo" Located In The Heart Of The St. 60 Colborne Stylish Urban Living Near St. Lawrence Market. Welcome To This Beautifully Designed Condo Offering a Spacious And Versatile 685 Sq Ft Layout. The Open-Concept Floor Plan Is Thoughtfully Crafted For Modern Living And Effortless Entertaining. The Sleek, Contemporary Kitchen Flows Seamlessly Into The Living And Dining Areas, Making It Perfect For Hosting Guests.The Primary Bedroom Features Floor-To-Ceiling Windows And Generous Closet Space. A Versatile Den Can Easily Be Converted Into A Second Bedroom Or A Large Home Office, Offering Excellent Flexibility For Your Lifestyle Needs.Located Steps From St. Lawrence Market, This Boutique Building Provides Unbeatable Access To Public Transit, The Distillery District, Torontos Financial District, Historic Landmarks, Vibrant Parks, And Seasonal Neighbourhood Events Like Music In The Park. You are Also Just Moments Away From An Array of Cafés, Restaurants, And Shops. ** Storage Locker Included**. Boutique Condo Amenities Include: Outdoor Pool & Rooftop Garden, Guest Suites, Party Room, 24-Hour Concierge. Sixty Colborne is the very definition of contemporary character, as envisioned by architect Peter Clewes, and developer Peter Freed. Featuring state of the art amenities, interiors by Johnson Chou, a magnificent rooftop pool, and an ultramodern exercise facility, Sixty Colborne is perfectly designed for your downtown lifestyle. A block from everything. Exactly where you want to be in King East.Enjoy City Living At Its Finest In This Chic Downtown Residence. Unit is Vacant - Easy to Book Showings, No Tenant to Assume or in Unit. (id:53661)
Property Details
|
MLS® Number
|
C12147297 |
|
Property Type
|
Single Family |
|
Community Name
|
Church-Yonge Corridor |
|
Amenities Near By
|
Hospital, Place Of Worship |
|
Community Features
|
Pet Restrictions |
|
Features
|
Carpet Free, In Suite Laundry |
|
Pool Type
|
Outdoor Pool |
Building
|
Bathroom Total
|
1 |
|
Bedrooms Above Ground
|
1 |
|
Bedrooms Below Ground
|
1 |
|
Bedrooms Total
|
2 |
|
Amenities
|
Security/concierge, Party Room, Storage - Locker |
|
Appliances
|
Dishwasher, Dryer, Stove, Washer, Window Coverings, Refrigerator |
|
Cooling Type
|
Central Air Conditioning |
|
Exterior Finish
|
Brick |
|
Flooring Type
|
Hardwood |
|
Size Interior
|
600 - 699 Ft2 |
|
Type
|
Apartment |
Parking
Land
|
Acreage
|
No |
|
Land Amenities
|
Hospital, Place Of Worship |
Rooms
| Level |
Type |
Length |
Width |
Dimensions |
|
Main Level |
Living Room |
7.68 m |
3.81 m |
7.68 m x 3.81 m |
|
Main Level |
Dining Room |
7.68 m |
3.81 m |
7.68 m x 3.81 m |
|
Main Level |
Kitchen |
7.68 m |
3.81 m |
7.68 m x 3.81 m |
|
Main Level |
Primary Bedroom |
2.96 m |
2.74 m |
2.96 m x 2.74 m |
|
Main Level |
Den |
2.77 m |
2.16 m |
2.77 m x 2.16 m |
https://www.realtor.ca/real-estate/28310402/615-60-colborne-street-toronto-church-yonge-corridor-church-yonge-corridor















