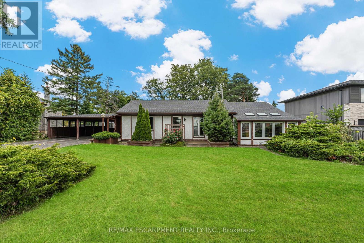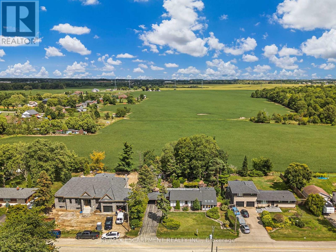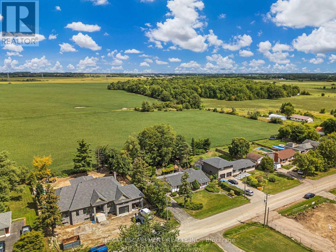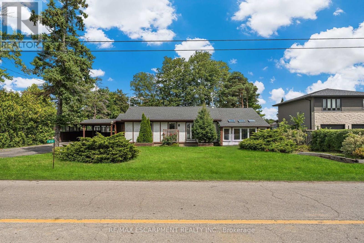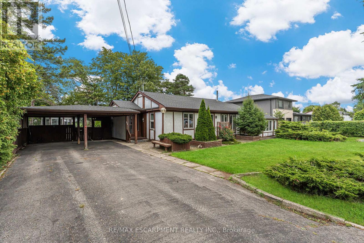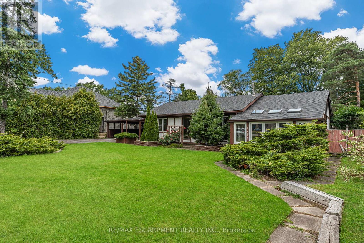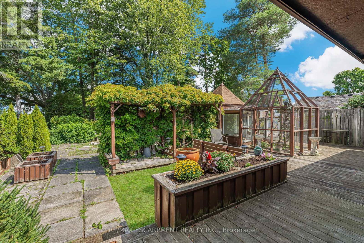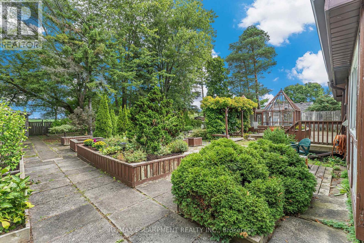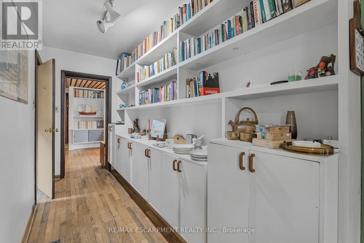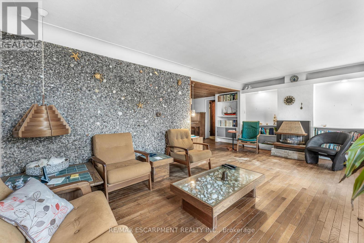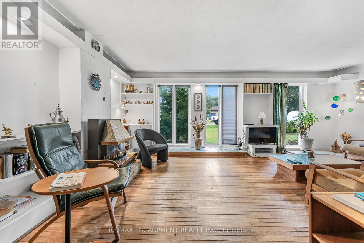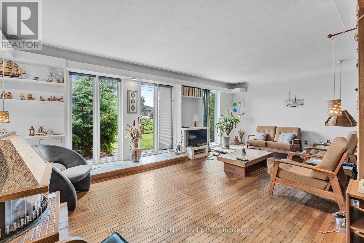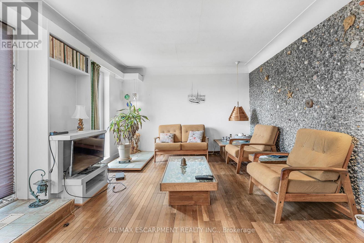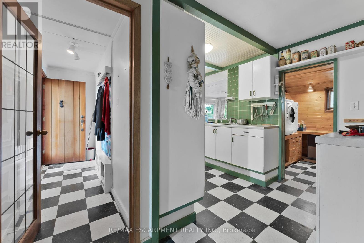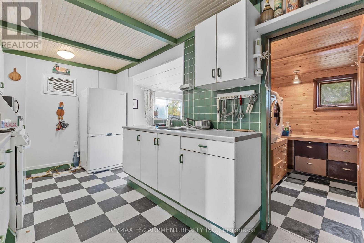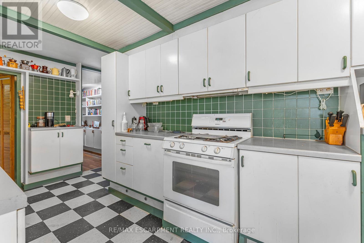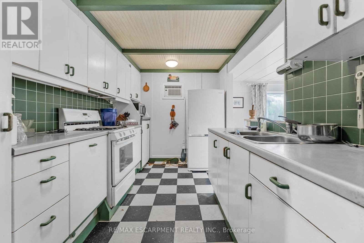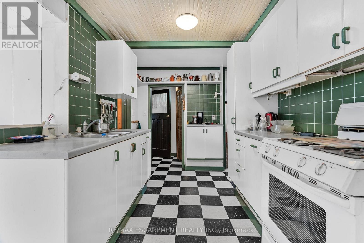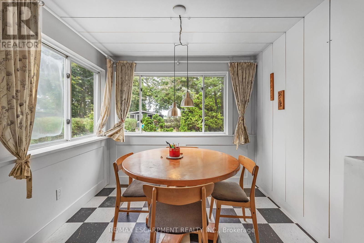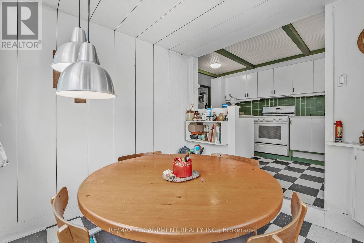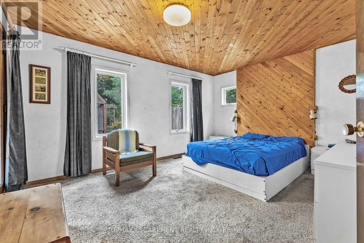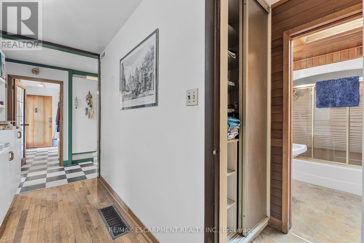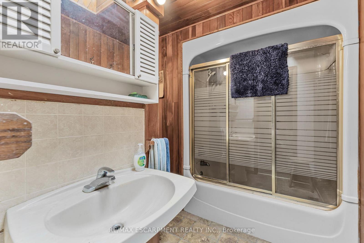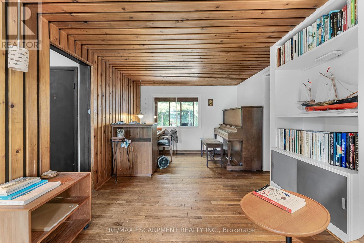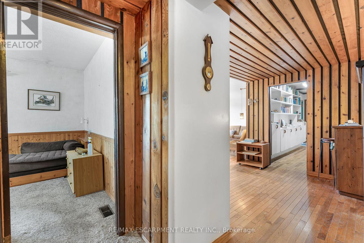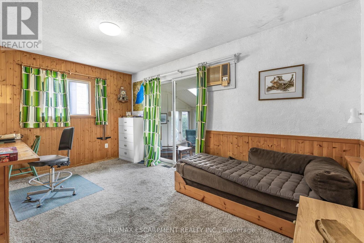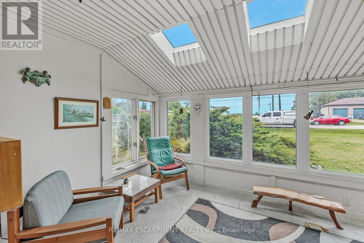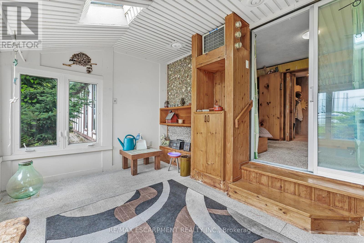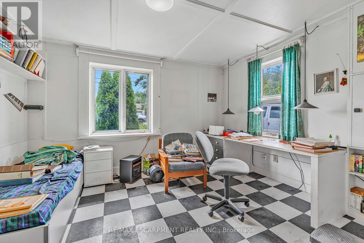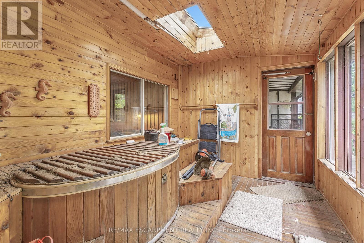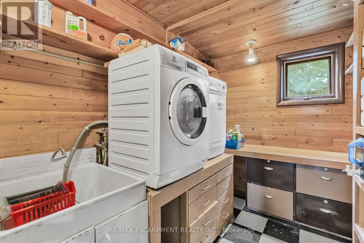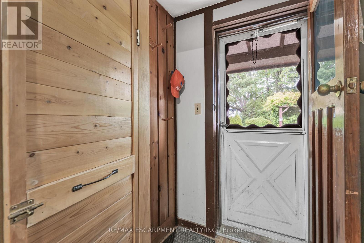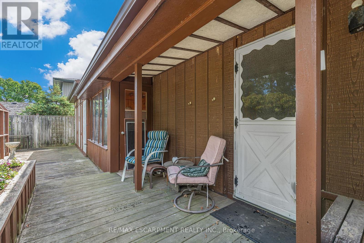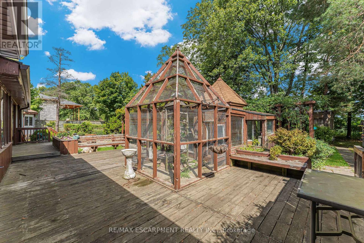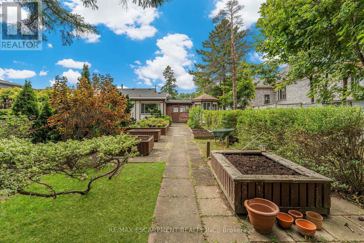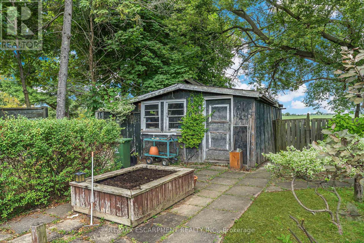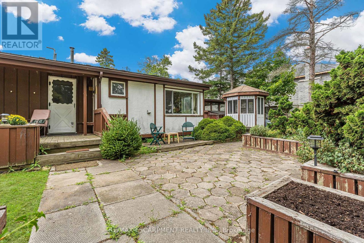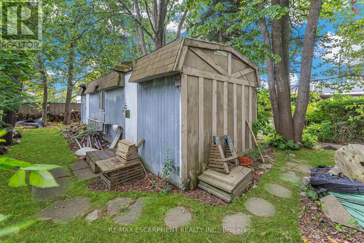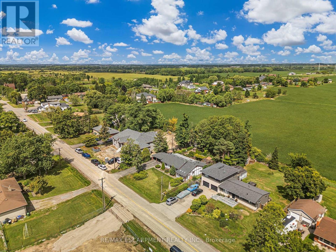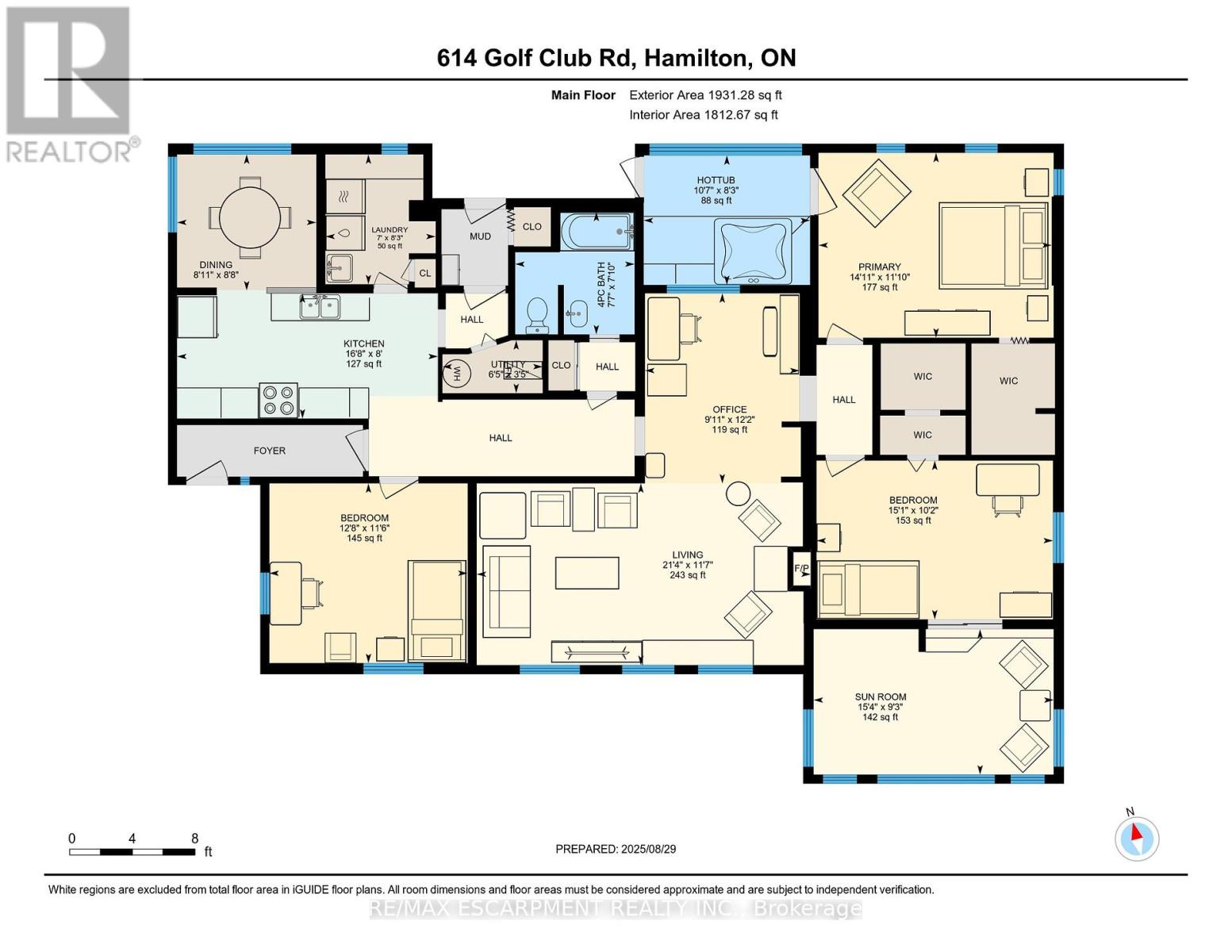3 Bedroom
1 Bathroom
1,500 - 2,000 ft2
Bungalow
Fireplace
Window Air Conditioner
Forced Air
$679,900
Sitting on a generous 0.37-acre property, this sprawling 1,931 square foot bungalow presents you with an opportunity to renovate and add your own style, or start fresh and build the home of your dreams. Located in a desirable rural pocket of Hamilton, this property combines the best of quiet country living with everyday conveniences just minutes away. The home presents with three spacious bedrooms, a large living room with hardwood floors and a four piece bathroom. There is also a south facing sunroom and another room with an indoor hot tub. The backyard is spectacular with gardens everywhere and no rear neighbours. Make your dream a reality at this incredible property today! (id:53661)
Property Details
|
MLS® Number
|
X12377120 |
|
Property Type
|
Single Family |
|
Community Name
|
Rural Glanbrook |
|
Amenities Near By
|
Golf Nearby, Hospital, Park, Place Of Worship |
|
Community Features
|
Community Centre |
|
Equipment Type
|
Water Heater |
|
Parking Space Total
|
8 |
|
Rental Equipment Type
|
Water Heater |
|
Structure
|
Shed |
Building
|
Bathroom Total
|
1 |
|
Bedrooms Above Ground
|
3 |
|
Bedrooms Total
|
3 |
|
Age
|
51 To 99 Years |
|
Amenities
|
Fireplace(s) |
|
Appliances
|
Dryer, Stove, Washer, Refrigerator |
|
Architectural Style
|
Bungalow |
|
Basement Development
|
Unfinished |
|
Basement Type
|
Crawl Space (unfinished) |
|
Construction Style Attachment
|
Detached |
|
Cooling Type
|
Window Air Conditioner |
|
Exterior Finish
|
Stucco |
|
Fireplace Present
|
Yes |
|
Fireplace Total
|
1 |
|
Foundation Type
|
Block |
|
Heating Fuel
|
Natural Gas |
|
Heating Type
|
Forced Air |
|
Stories Total
|
1 |
|
Size Interior
|
1,500 - 2,000 Ft2 |
|
Type
|
House |
Parking
Land
|
Acreage
|
No |
|
Land Amenities
|
Golf Nearby, Hospital, Park, Place Of Worship |
|
Sewer
|
Septic System |
|
Size Depth
|
165 Ft ,4 In |
|
Size Frontage
|
99 Ft ,2 In |
|
Size Irregular
|
99.2 X 165.4 Ft |
|
Size Total Text
|
99.2 X 165.4 Ft|under 1/2 Acre |
|
Zoning Description
|
S1 |
Rooms
| Level |
Type |
Length |
Width |
Dimensions |
|
Main Level |
Kitchen |
5.08 m |
2.44 m |
5.08 m x 2.44 m |
|
Main Level |
Utility Room |
1.96 m |
1.04 m |
1.96 m x 1.04 m |
|
Main Level |
Other |
3.23 m |
2.51 m |
3.23 m x 2.51 m |
|
Main Level |
Dining Room |
2.72 m |
2.64 m |
2.72 m x 2.64 m |
|
Main Level |
Living Room |
6.5 m |
3.53 m |
6.5 m x 3.53 m |
|
Main Level |
Office |
3.02 m |
3.71 m |
3.02 m x 3.71 m |
|
Main Level |
Primary Bedroom |
4.55 m |
3.61 m |
4.55 m x 3.61 m |
|
Main Level |
Bedroom |
4.6 m |
3.1 m |
4.6 m x 3.1 m |
|
Main Level |
Bedroom |
3.86 m |
3.51 m |
3.86 m x 3.51 m |
|
Main Level |
Sunroom |
4.67 m |
2.82 m |
4.67 m x 2.82 m |
|
Main Level |
Laundry Room |
2.13 m |
2.51 m |
2.13 m x 2.51 m |
|
Main Level |
Bathroom |
|
|
Measurements not available |
https://www.realtor.ca/real-estate/28805780/614-golf-club-road-hamilton-rural-glanbrook

