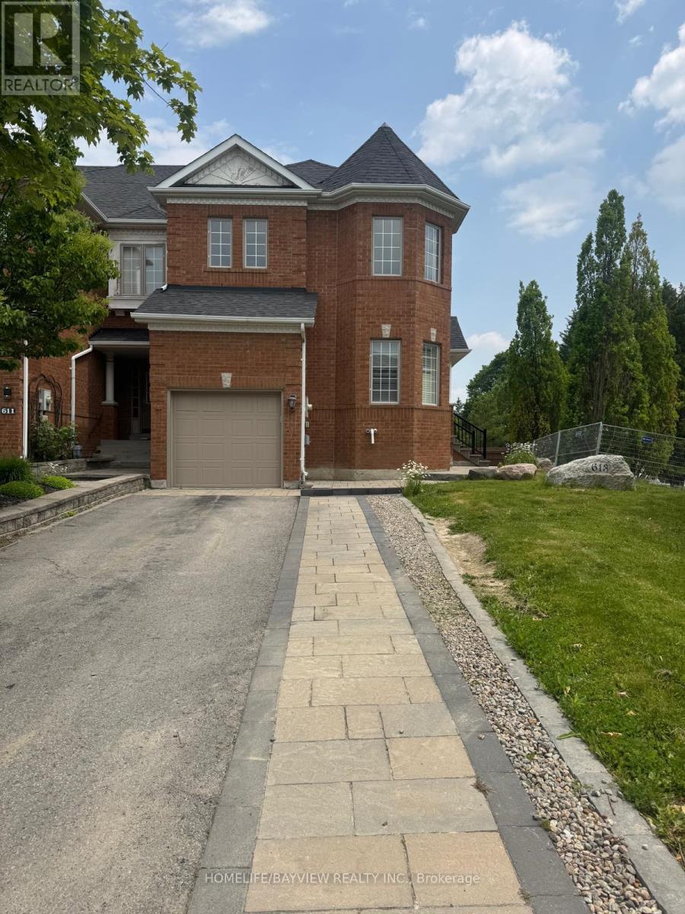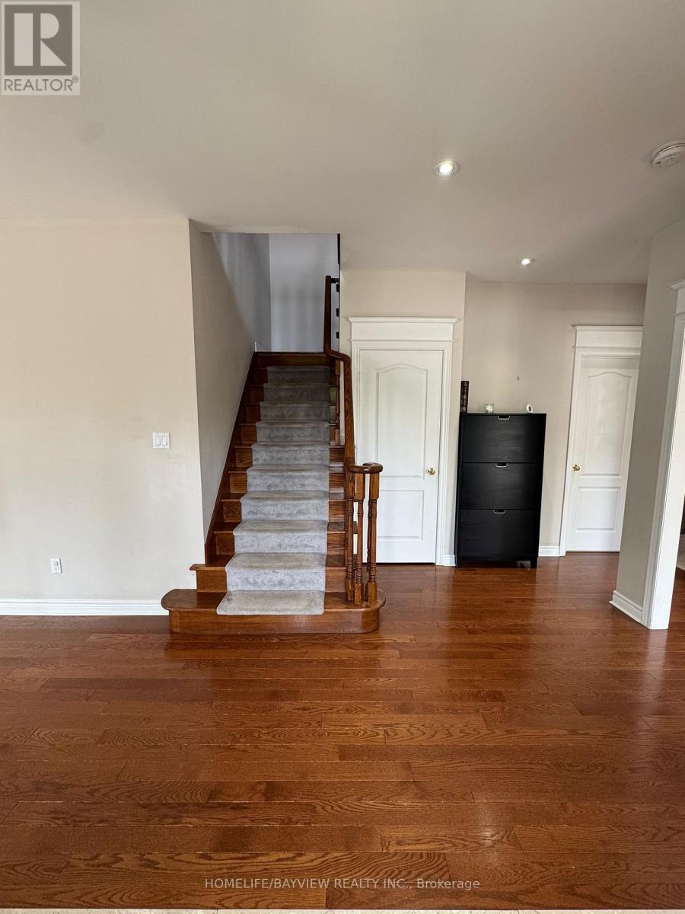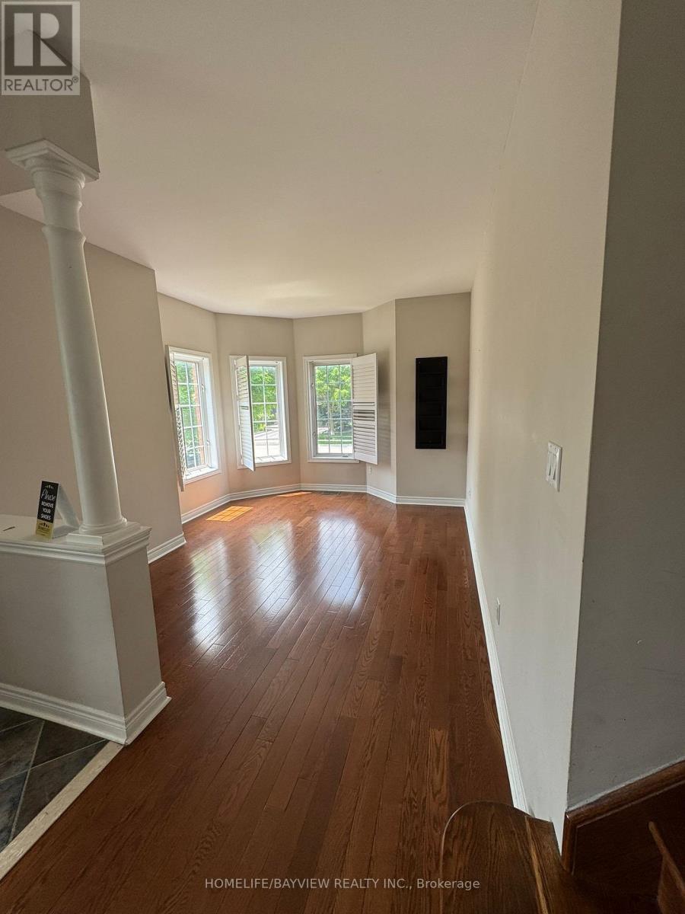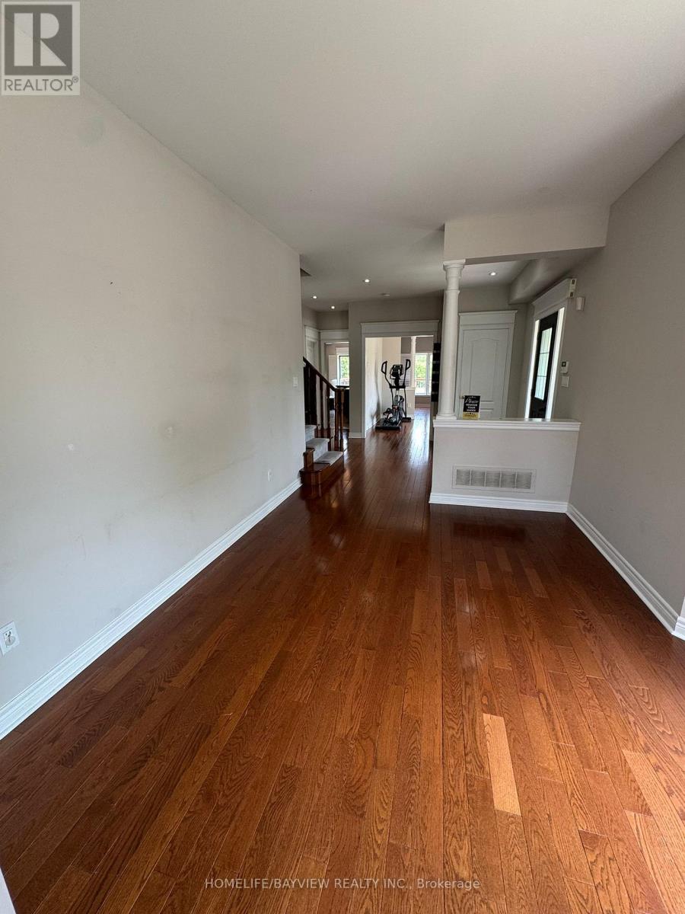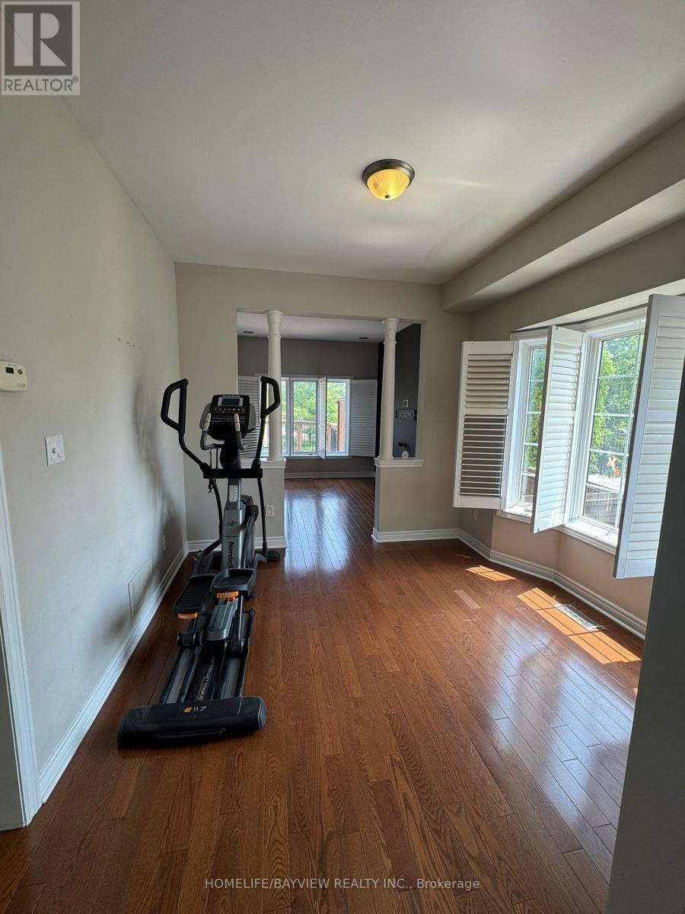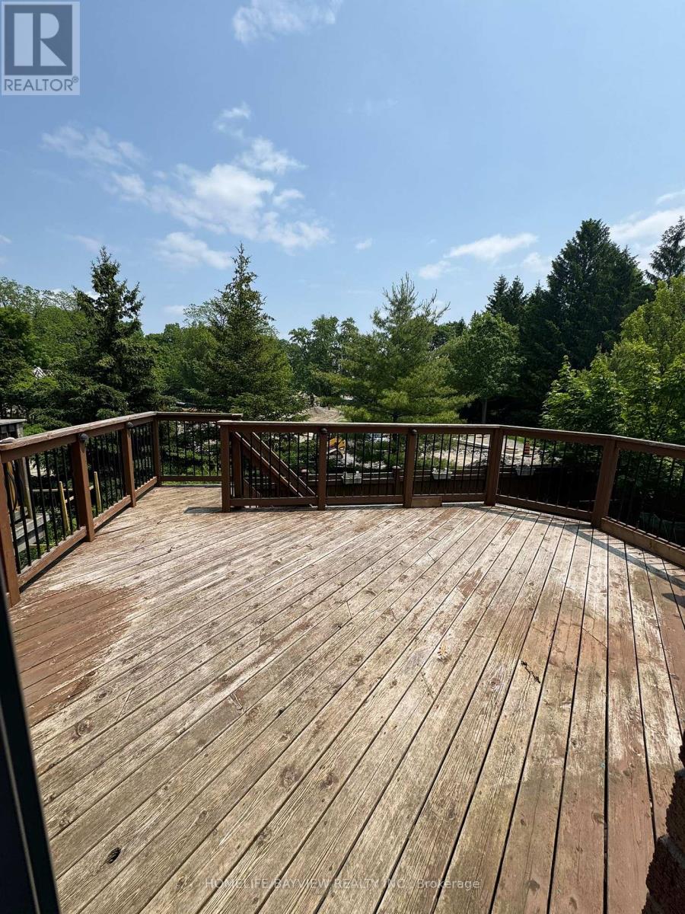3 Bedroom
3 Bathroom
0 - 699 ft2
Fireplace
Central Air Conditioning
Forced Air
$2,900 Monthly
Stunning End Unit Townhome On A Quiet Family Friendly Cul-De-Sac, No Neighbors Behind, Backing Onto Jim Bond Park. Spacious Open Concept Living/Dining And Family Areas W/ Hardwood Floors, Large Windows & Lots Of Natural Light. Kitchen Includes Granite Counters, Backsplash, S/A Appliances & Eat-In Area With W/O To Gorgeous 2-Tiered Deck. Large Primary Bedroom With His/Hers Closets, 3 Pc Ensuite & Gas Fireplace. 2nd Floor Office/Den Perfect For Working From Home. Conveniently Located Minutes To Yonge St, Parks, Transit, Schools, Shopping & All Amenities. Main & 2nd Floor For Rent Only, Basement Excluded. (id:53661)
Property Details
|
MLS® Number
|
N12213323 |
|
Property Type
|
Single Family |
|
Neigbourhood
|
Summerhill South |
|
Community Name
|
Summerhill Estates |
|
Amenities Near By
|
Park, Public Transit, Schools |
|
Features
|
Cul-de-sac |
|
Parking Space Total
|
3 |
Building
|
Bathroom Total
|
3 |
|
Bedrooms Above Ground
|
3 |
|
Bedrooms Total
|
3 |
|
Appliances
|
Dishwasher, Dryer, Garage Door Opener, Microwave, Stove, Washer, Refrigerator |
|
Construction Style Attachment
|
Attached |
|
Cooling Type
|
Central Air Conditioning |
|
Exterior Finish
|
Brick |
|
Fireplace Present
|
Yes |
|
Flooring Type
|
Tile, Hardwood, Carpeted |
|
Foundation Type
|
Concrete |
|
Half Bath Total
|
1 |
|
Heating Fuel
|
Natural Gas |
|
Heating Type
|
Forced Air |
|
Stories Total
|
2 |
|
Size Interior
|
0 - 699 Ft2 |
|
Type
|
Row / Townhouse |
|
Utility Water
|
Municipal Water |
Parking
Land
|
Acreage
|
No |
|
Land Amenities
|
Park, Public Transit, Schools |
|
Sewer
|
Sanitary Sewer |
|
Size Depth
|
95 Ft ,6 In |
|
Size Frontage
|
21 Ft ,8 In |
|
Size Irregular
|
21.7 X 95.5 Ft |
|
Size Total Text
|
21.7 X 95.5 Ft |
Rooms
| Level |
Type |
Length |
Width |
Dimensions |
|
Second Level |
Primary Bedroom |
4.45 m |
5.86 m |
4.45 m x 5.86 m |
|
Second Level |
Bedroom 2 |
3.47 m |
3.62 m |
3.47 m x 3.62 m |
|
Second Level |
Bedroom 3 |
3.79 m |
2.85 m |
3.79 m x 2.85 m |
|
Second Level |
Office |
3.39 m |
3 m |
3.39 m x 3 m |
|
Main Level |
Kitchen |
3.69 m |
2.55 m |
3.69 m x 2.55 m |
|
Main Level |
Eating Area |
3.03 m |
2.4 m |
3.03 m x 2.4 m |
|
Main Level |
Living Room |
4.55 m |
3.14 m |
4.55 m x 3.14 m |
|
Main Level |
Dining Room |
3.14 m |
3.37 m |
3.14 m x 3.37 m |
|
Main Level |
Family Room |
3.26 m |
3.67 m |
3.26 m x 3.67 m |
https://www.realtor.ca/real-estate/28453479/613-osler-court-newmarket-summerhill-estates-summerhill-estates

