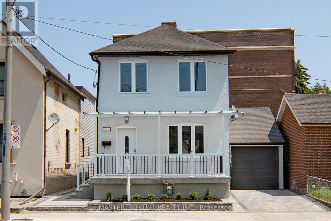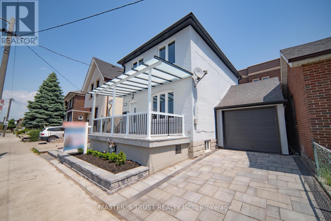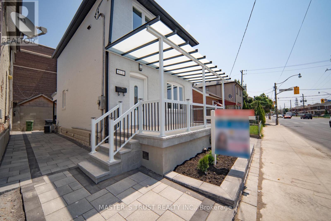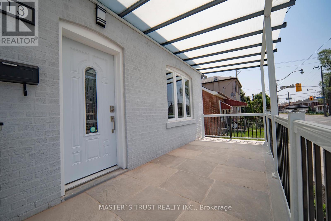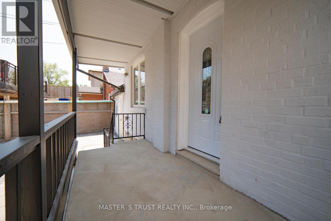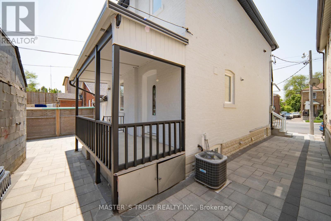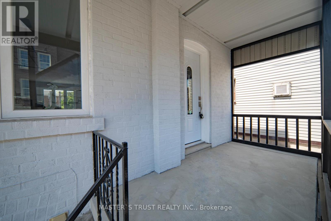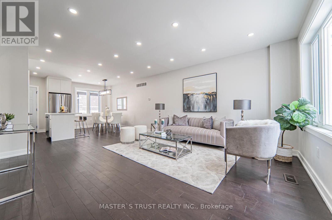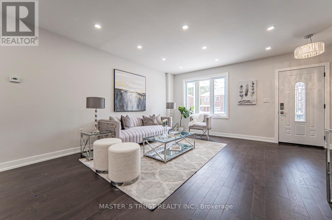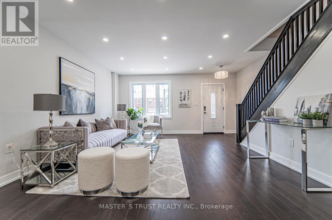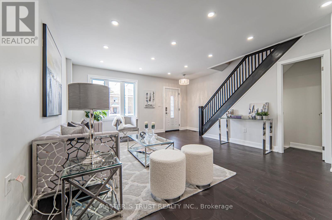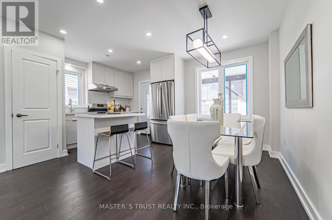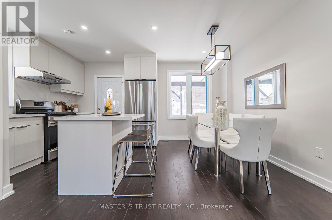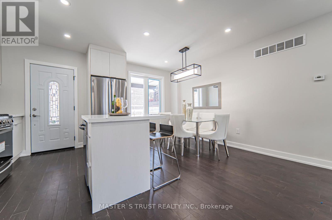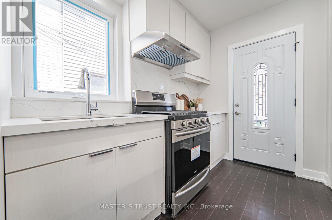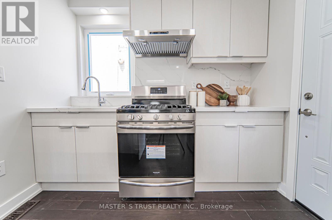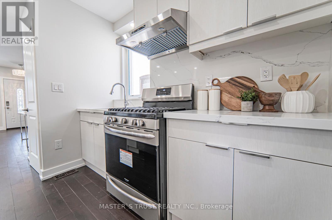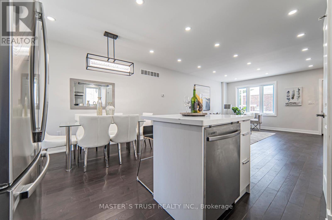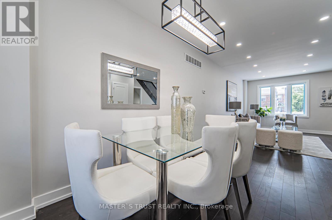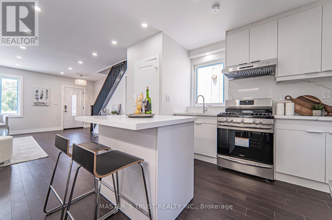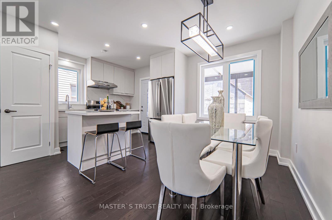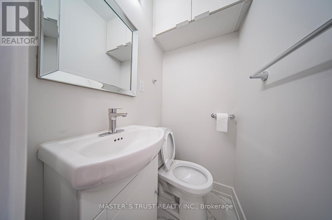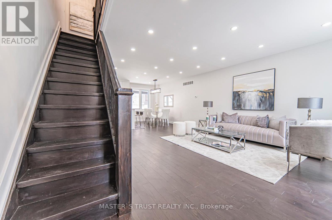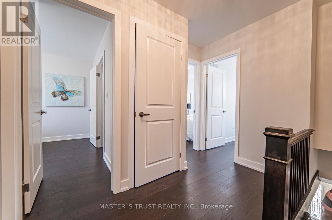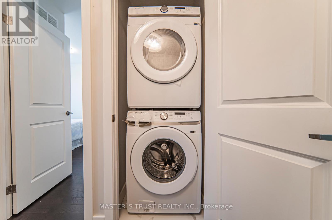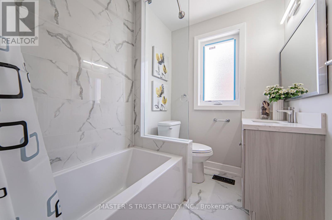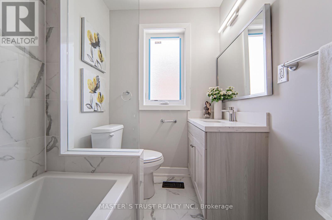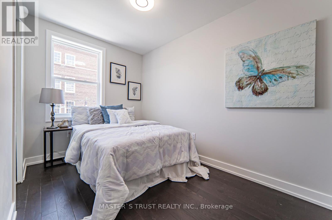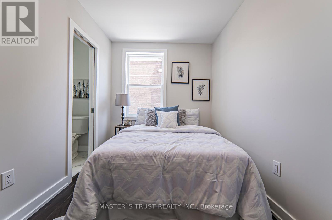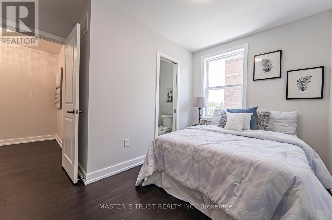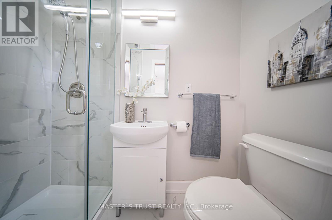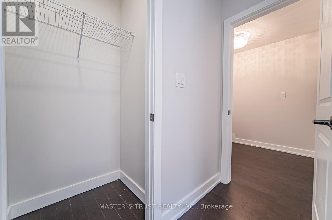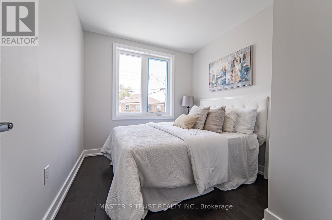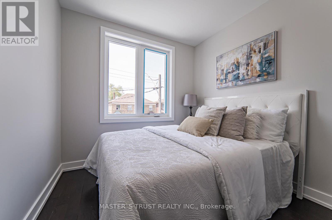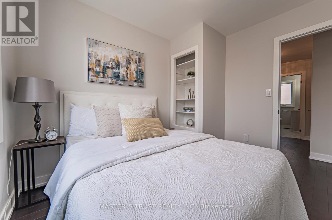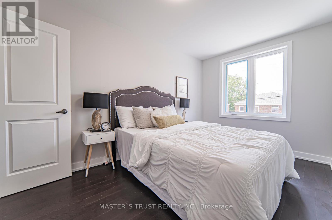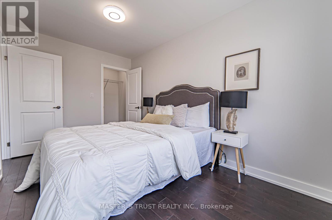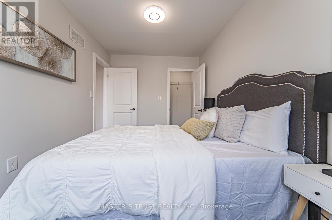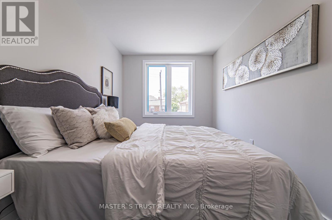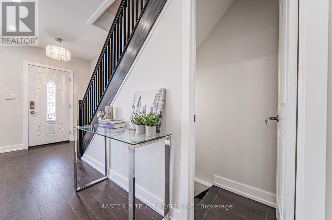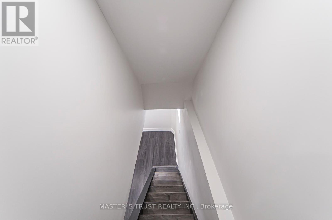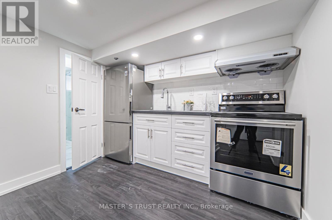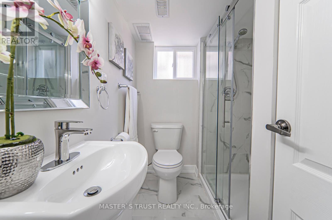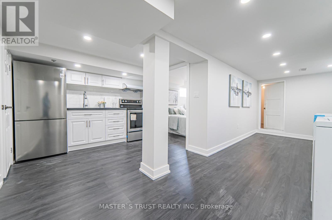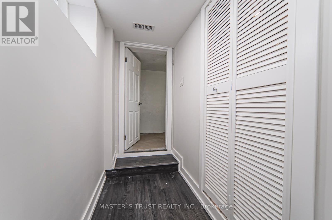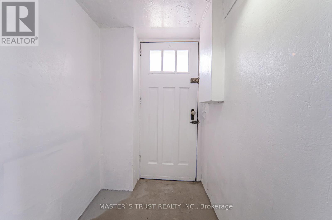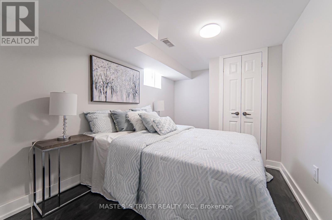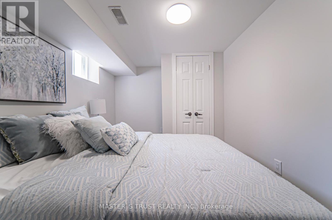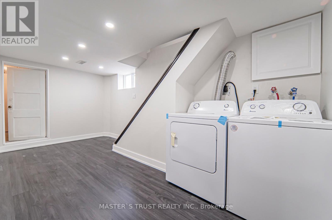4 Bedroom
4 Bathroom
1,100 - 1,500 ft2
Central Air Conditioning
Forced Air
$1,088,000
This is a great opportunity to acquire a brand new solid brick detached 3-Bedroom home with a separate entrance to In-Laws Apt, with an attached garage, plus 2 parking spaces in the rear lane. Additionally, there is a separate basement entrance. The house also comes with a newly built furnace, air conditioning, hot water tank, double door, fridge, dishwasher, stove, and much more. It is also in a convenient location. This home offers tons of features like an open concept main floor and four bathrooms. Don't miss this chance and come take a look for yourself this masterpiece of a home! (id:53661)
Property Details
|
MLS® Number
|
W12399006 |
|
Property Type
|
Single Family |
|
Neigbourhood
|
Keelesdale-Eglinton West |
|
Community Name
|
Weston-Pellam Park |
|
Equipment Type
|
Water Heater |
|
Parking Space Total
|
4 |
|
Rental Equipment Type
|
Water Heater |
Building
|
Bathroom Total
|
4 |
|
Bedrooms Above Ground
|
3 |
|
Bedrooms Below Ground
|
1 |
|
Bedrooms Total
|
4 |
|
Appliances
|
Dishwasher, Dryer, Stove, Washer, Refrigerator |
|
Basement Features
|
Apartment In Basement |
|
Basement Type
|
N/a |
|
Construction Style Attachment
|
Detached |
|
Cooling Type
|
Central Air Conditioning |
|
Exterior Finish
|
Brick, Concrete |
|
Flooring Type
|
Hardwood |
|
Foundation Type
|
Brick |
|
Half Bath Total
|
2 |
|
Heating Fuel
|
Natural Gas |
|
Heating Type
|
Forced Air |
|
Stories Total
|
2 |
|
Size Interior
|
1,100 - 1,500 Ft2 |
|
Type
|
House |
|
Utility Water
|
Municipal Water |
Parking
Land
|
Acreage
|
No |
|
Sewer
|
Sanitary Sewer |
|
Size Depth
|
63 Ft ,6 In |
|
Size Frontage
|
34 Ft ,9 In |
|
Size Irregular
|
34.8 X 63.5 Ft ; Irregular |
|
Size Total Text
|
34.8 X 63.5 Ft ; Irregular |
Rooms
| Level |
Type |
Length |
Width |
Dimensions |
|
Second Level |
Primary Bedroom |
10.63 m |
9.18 m |
10.63 m x 9.18 m |
|
Second Level |
Bedroom 2 |
12.4 m |
7.94 m |
12.4 m x 7.94 m |
|
Second Level |
Bedroom 3 |
9.18 m |
7.87 m |
9.18 m x 7.87 m |
|
Basement |
Bedroom |
11.51 m |
8.99 m |
11.51 m x 8.99 m |
|
Basement |
Kitchen |
10.86 m |
8.5 m |
10.86 m x 8.5 m |
|
Basement |
Family Room |
24.96 m |
7.15 m |
24.96 m x 7.15 m |
|
Basement |
Pantry |
13.22 m |
5.35 m |
13.22 m x 5.35 m |
|
Main Level |
Living Room |
13.22 m |
11.18 m |
13.22 m x 11.18 m |
|
Main Level |
Dining Room |
11.97 m |
7.51 m |
11.97 m x 7.51 m |
|
Main Level |
Kitchen |
10.86 m |
7.48 m |
10.86 m x 7.48 m |
https://www.realtor.ca/real-estate/28853013/613-old-weston-road-s-toronto-weston-pellam-park-weston-pellam-park

