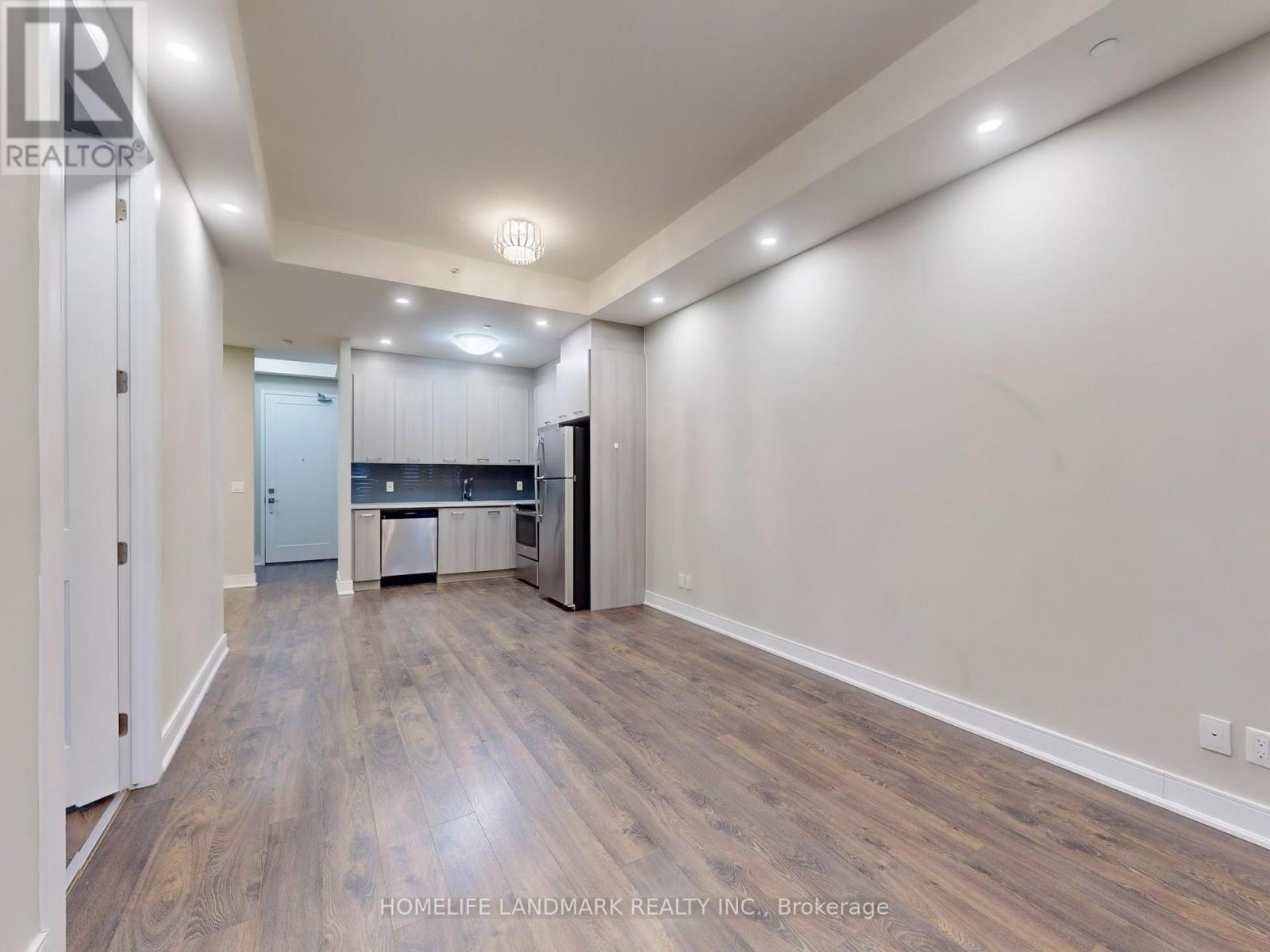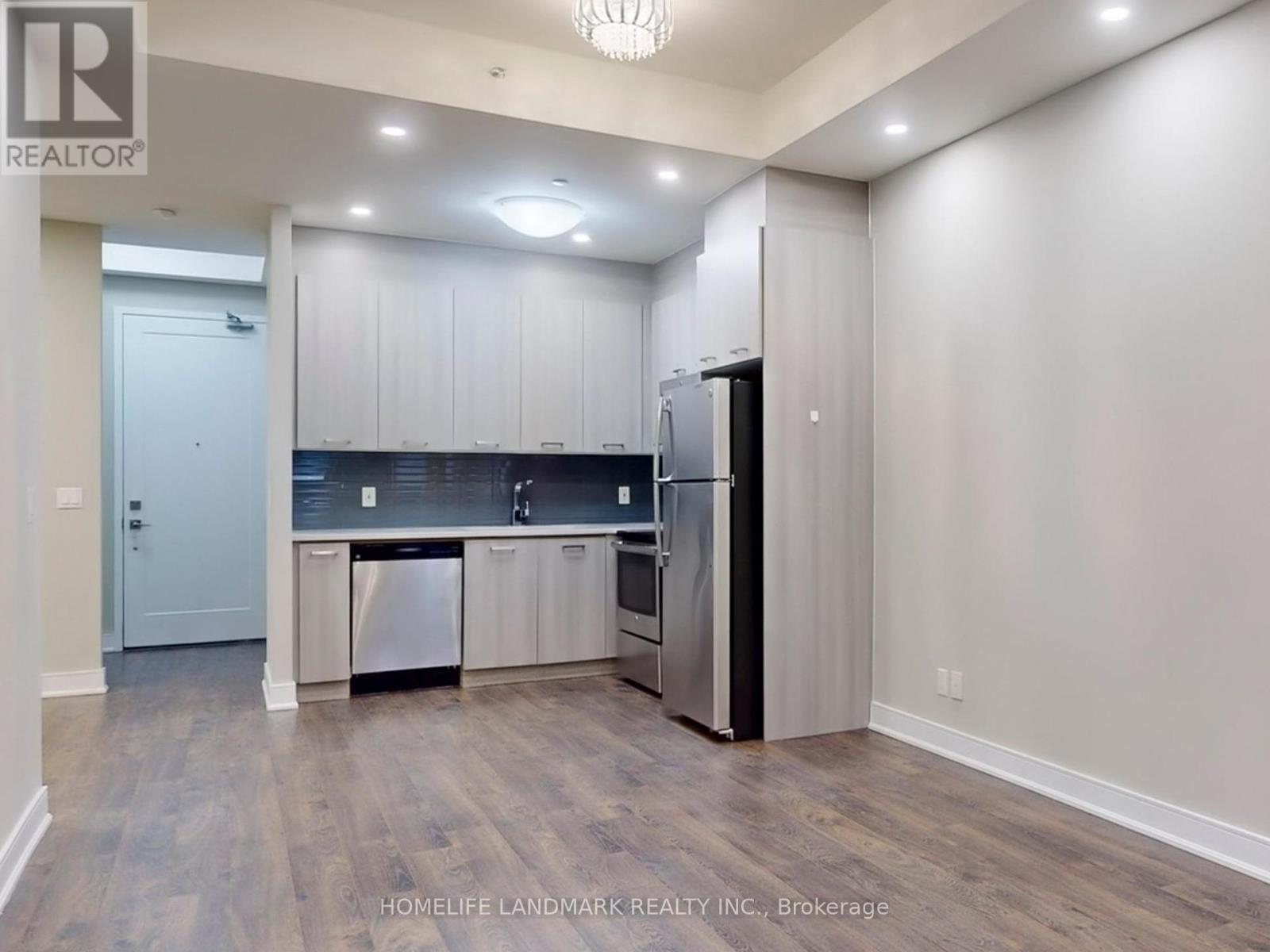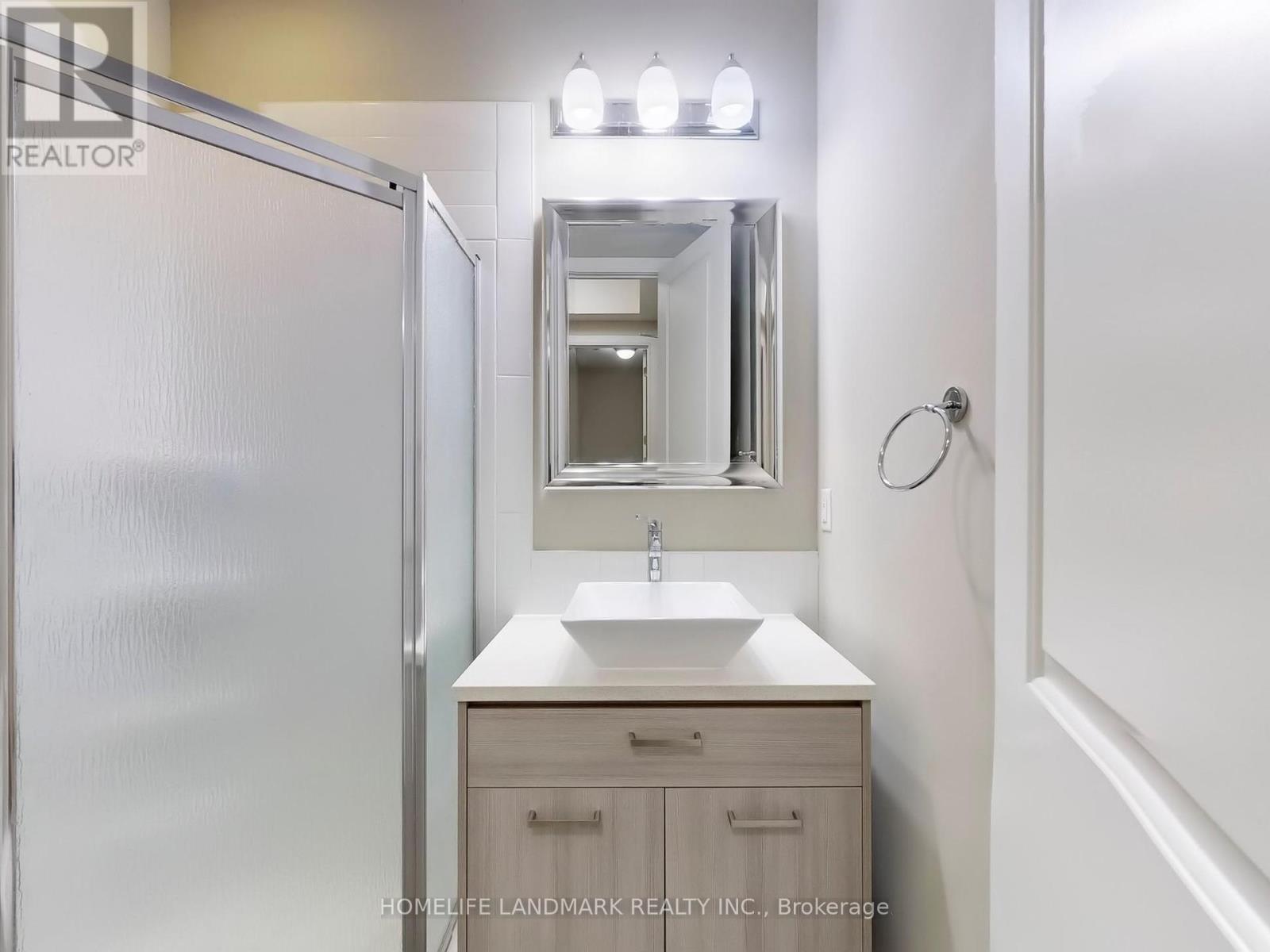613 - 150 Main Street W Hamilton, Ontario L8P 1H8
$2,050 Monthly
Luxury Living in the Heart of Hamilton. Experience refined city living in this spacious 1-bedroom + den condo with two full bathrooms, nestled in the vibrant core of downtown Hamilton. Designed with sophistication in mind, the suite features soaring ceilings, sleek granite countertops, stainless steel appliances, and floor-to-ceiling windows in both the living area and the primary bedroom, filling the space with natural light.With its generous layout, the den is perfect for a home office, studio, guest space, or even a second bedroom, giving you the flexibility to live and work in style.Residents enjoy a full suite of upscale amenities including an indoor pool, fitness center, party and theatre rooms, a rooftop terrace with BBQs, and 24-hour concierge service.Ideally located just minutes from McMaster University, Mohawk College, Hamilton General Hospital, Highway 403, and steps from GO Station, Jackson Square, shops, dining, and entertainment.This is urban luxury at its finestdont miss out. Book your private viewing today and explore the 3D virtual tour via the link provided! (id:53661)
Property Details
| MLS® Number | X12204359 |
| Property Type | Single Family |
| Neigbourhood | Durand |
| Community Name | Central |
| Community Features | Pet Restrictions |
| Features | Balcony, Carpet Free, In Suite Laundry |
Building
| Bathroom Total | 2 |
| Bedrooms Above Ground | 1 |
| Bedrooms Below Ground | 1 |
| Bedrooms Total | 2 |
| Appliances | Oven - Built-in, Range |
| Cooling Type | Central Air Conditioning |
| Exterior Finish | Brick |
| Heating Fuel | Natural Gas |
| Heating Type | Forced Air |
| Size Interior | 700 - 799 Ft2 |
| Type | Apartment |
Parking
| No Garage |
Land
| Acreage | No |
Rooms
| Level | Type | Length | Width | Dimensions |
|---|---|---|---|---|
| Main Level | Living Room | 3.38 m | 3.26 m | 3.38 m x 3.26 m |
| Main Level | Dining Room | 3.38 m | 2 m | 3.38 m x 2 m |
| Main Level | Kitchen | 2.62 m | 2.44 m | 2.62 m x 2.44 m |
| Main Level | Primary Bedroom | 3.07 m | 4.04 m | 3.07 m x 4.04 m |
| Main Level | Den | 2.62 m | 2.59 m | 2.62 m x 2.59 m |
| Main Level | Bathroom | Measurements not available | ||
| Main Level | Laundry Room | Measurements not available |
https://www.realtor.ca/real-estate/28433942/613-150-main-street-w-hamilton-central-central

















































