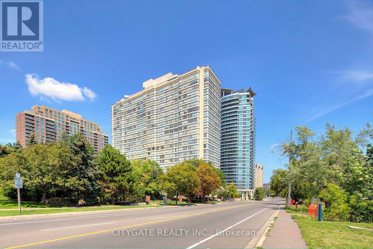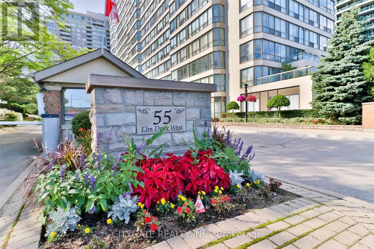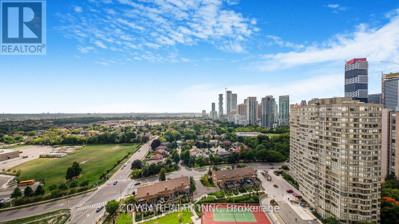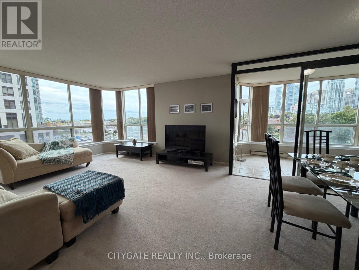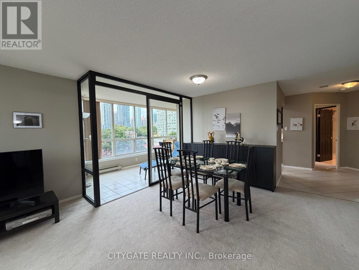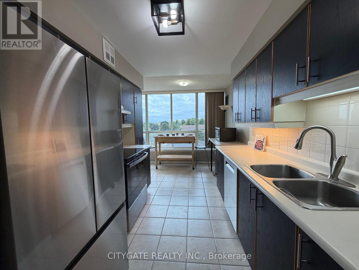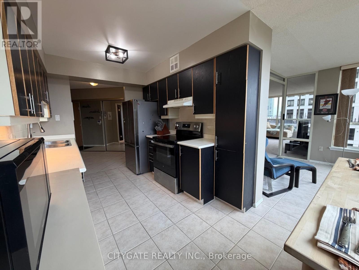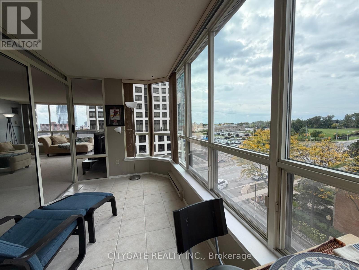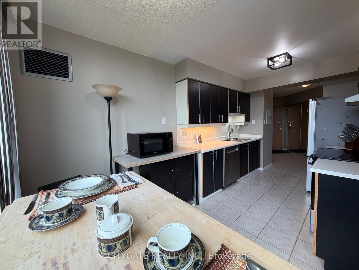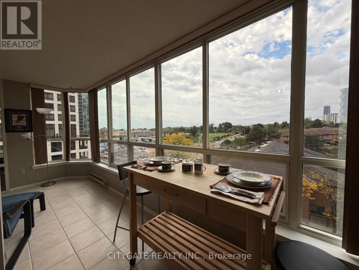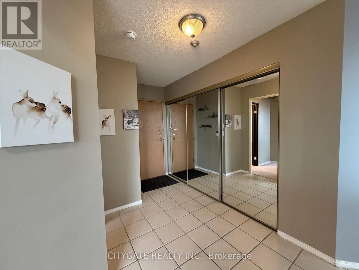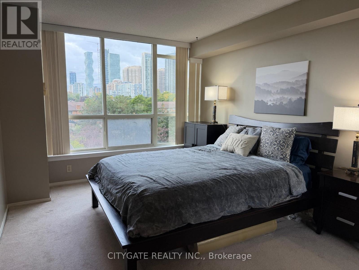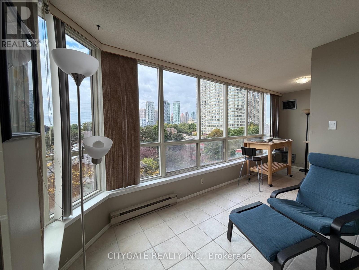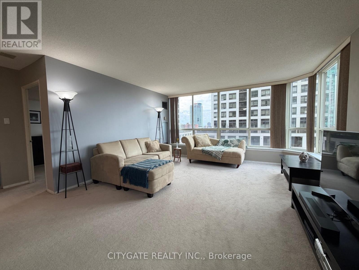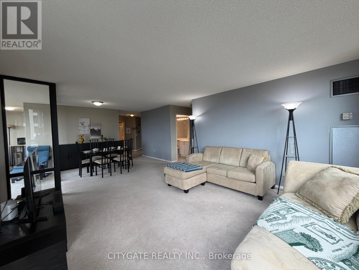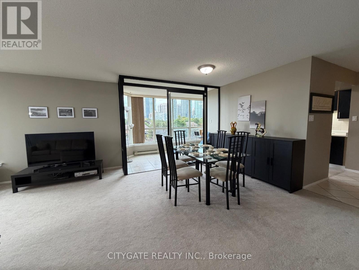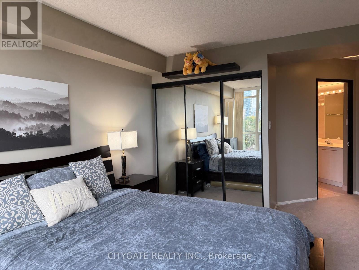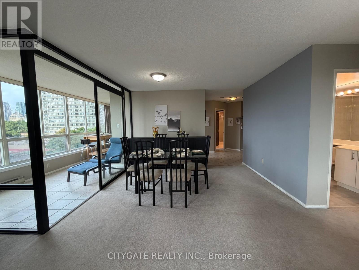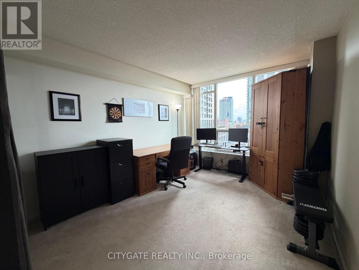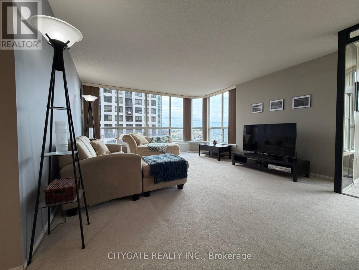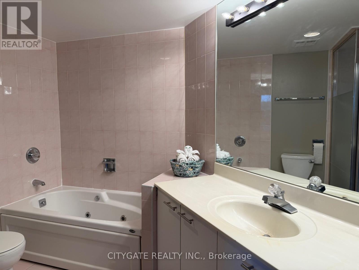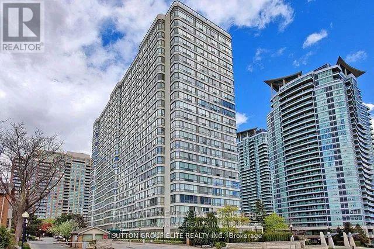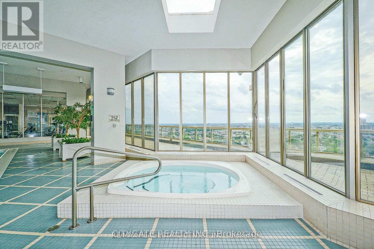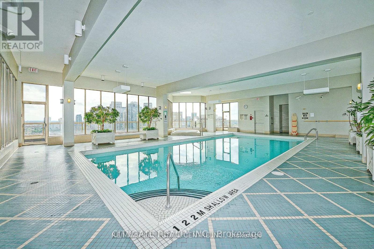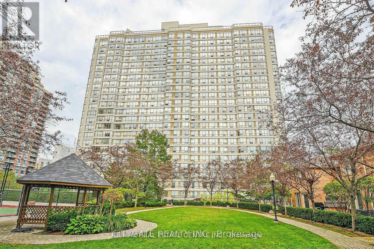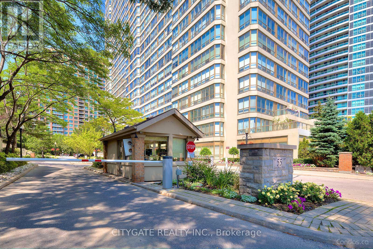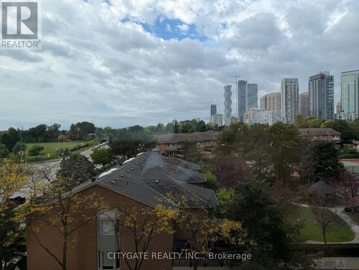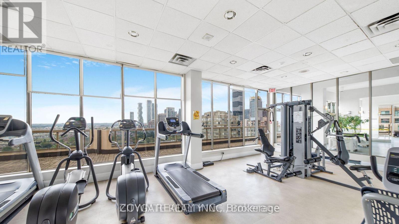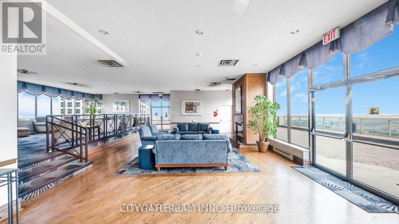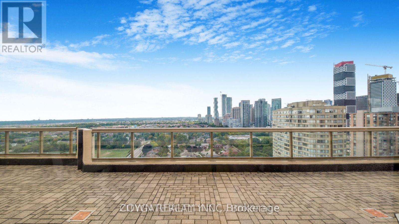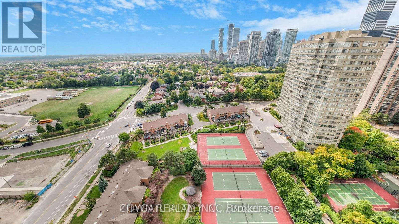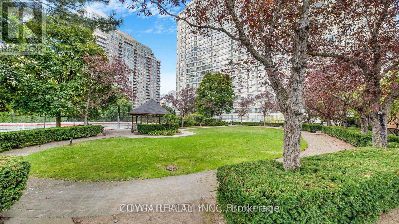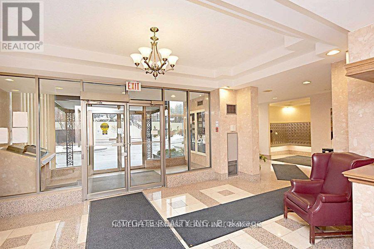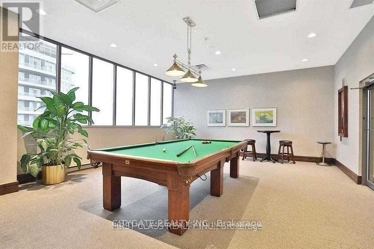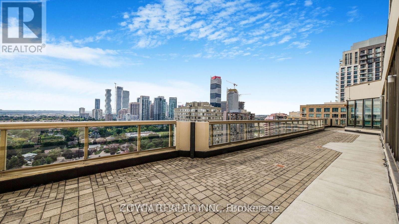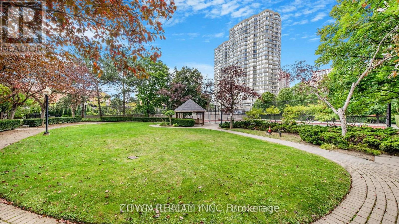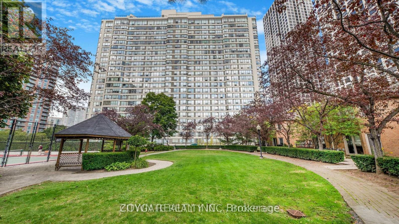612 - 55 Elm Drive Mississauga, Ontario L5B 3Z3
$507,000Maintenance, Heat, Water, Electricity, Common Area Maintenance, Insurance, Parking, Cable TV
$1,089.23 Monthly
Maintenance, Heat, Water, Electricity, Common Area Maintenance, Insurance, Parking, Cable TV
$1,089.23 MonthlyLargest Corner Suite Approx.1,260 Sq. Ft. Sought After Split 2 Bdrm Layout! Beautiful Wrap Around Windows with South City Views! Bonus Expansive Solarium, Modern Kitchen with Brkfst Area & Window. Large Open Concept Living Room with Tons of Natural Light! Ensuite Laundry, All Newer Upgraded Appliances, Huge Ensuite Storage, 2 (TWO) Side by Side Underground Parking Spaces, Large Master with W/I Closet & 5PC Private Ensuite. Main 4PC Bath. ***Maintenance fees All-Inclusive includes Heat/Hydro/Water/Insurance/AC/Amenities/Parking/Cable TV*** Amazing Condo in the Heart of the City with Beautiful Amenities. Consierge & Gated Security. *Bonus also included is Brand New Laminate Flooring & Underlay which you choose to install or not** Freshly Painted! Pet Friendly. (id:53661)
Property Details
| MLS® Number | W12450301 |
| Property Type | Single Family |
| Neigbourhood | Fairview |
| Community Name | City Centre |
| Amenities Near By | Schools, Public Transit, Park, Place Of Worship |
| Community Features | Pet Restrictions, School Bus |
| Parking Space Total | 2 |
| Pool Type | Indoor Pool |
| View Type | City View |
Building
| Bathroom Total | 2 |
| Bedrooms Above Ground | 2 |
| Bedrooms Below Ground | 1 |
| Bedrooms Total | 3 |
| Amenities | Security/concierge, Recreation Centre, Visitor Parking |
| Appliances | Blinds |
| Cooling Type | Central Air Conditioning |
| Exterior Finish | Concrete |
| Fire Protection | Controlled Entry, Smoke Detectors, Security Guard |
| Flooring Type | Ceramic, Carpeted |
| Heating Fuel | Natural Gas |
| Heating Type | Forced Air |
| Size Interior | 1,200 - 1,399 Ft2 |
| Type | Apartment |
Parking
| Underground | |
| Garage |
Land
| Acreage | No |
| Land Amenities | Schools, Public Transit, Park, Place Of Worship |
| Landscape Features | Landscaped |
Rooms
| Level | Type | Length | Width | Dimensions |
|---|---|---|---|---|
| Flat | Kitchen | 3.97 m | 2.5 m | 3.97 m x 2.5 m |
| Flat | Solarium | 2.88 m | 2.1 m | 2.88 m x 2.1 m |
| Flat | Living Room | 7.19 m | 4.2 m | 7.19 m x 4.2 m |
| Flat | Primary Bedroom | 3.88 m | 3.2 m | 3.88 m x 3.2 m |
| Flat | Bedroom 2 | 3.67 m | 3.07 m | 3.67 m x 3.07 m |
| Flat | Laundry Room | Measurements not available | ||
| Flat | Other | Measurements not available | ||
| Flat | Bathroom | Measurements not available | ||
| Flat | Bathroom | Measurements not available | ||
| Flat | Dining Room | 7.19 m | 4.2 m | 7.19 m x 4.2 m |
https://www.realtor.ca/real-estate/28962979/612-55-elm-drive-mississauga-city-centre-city-centre

