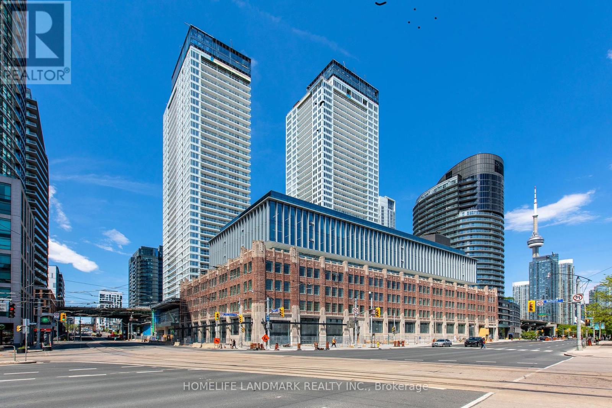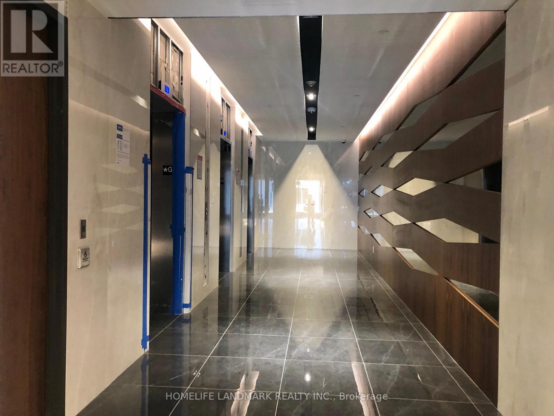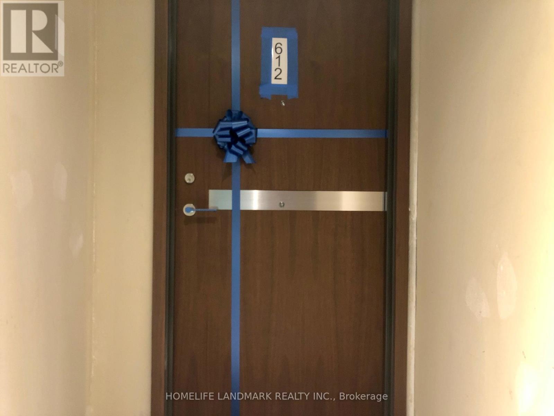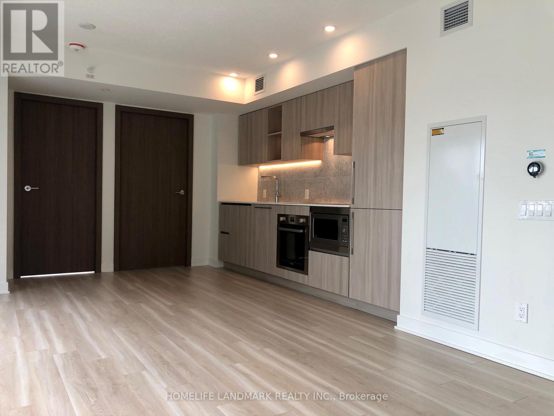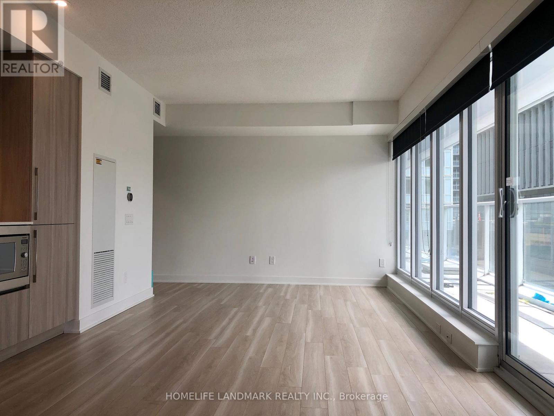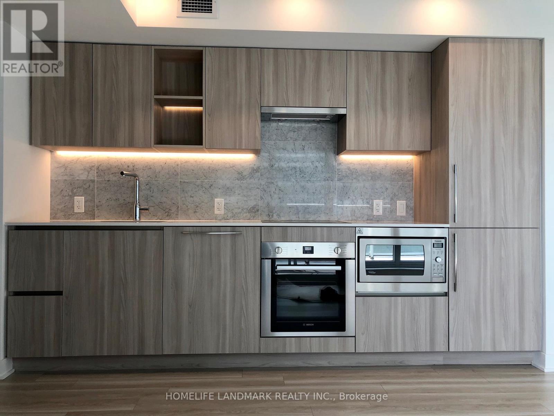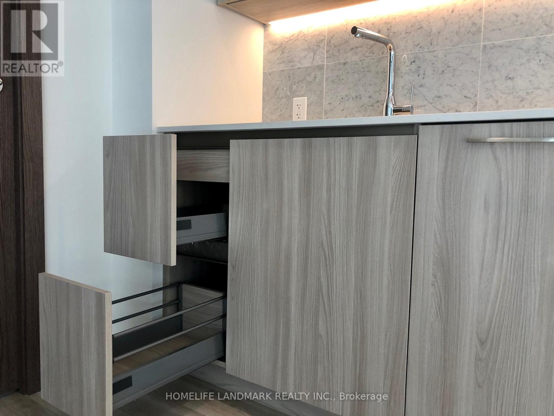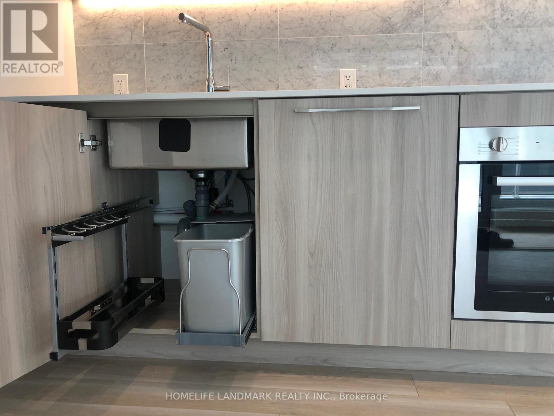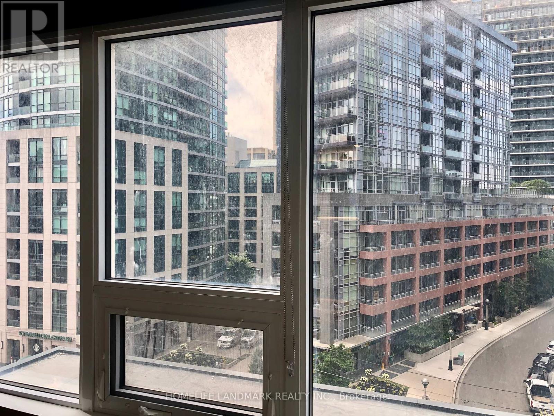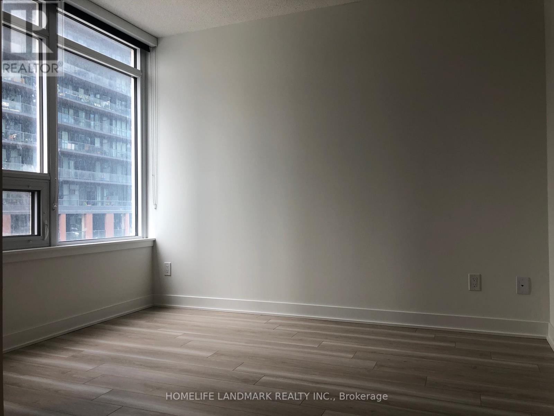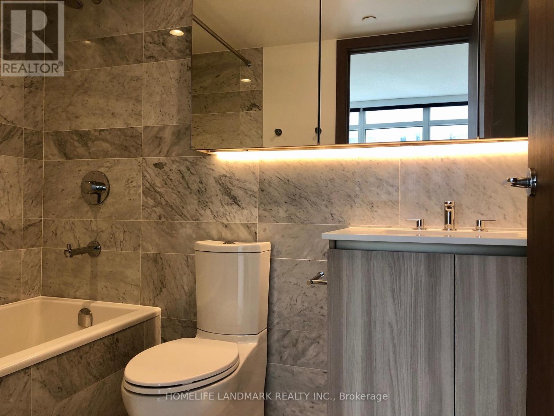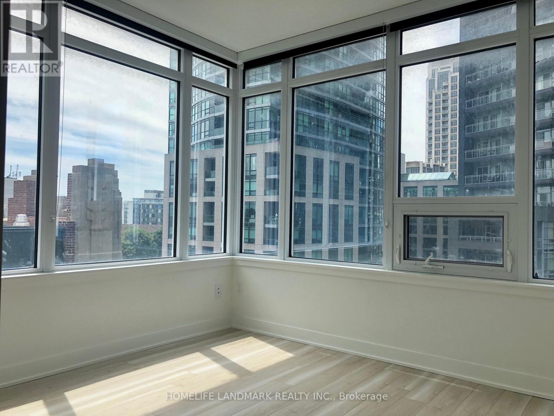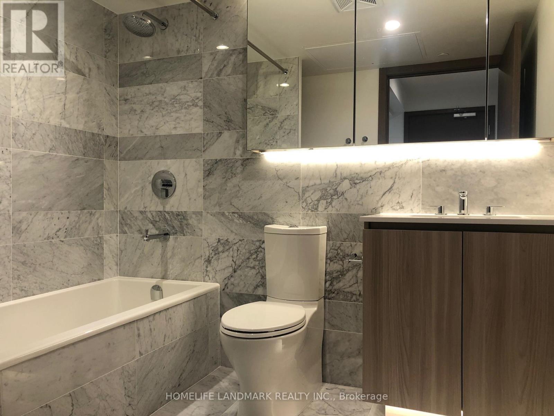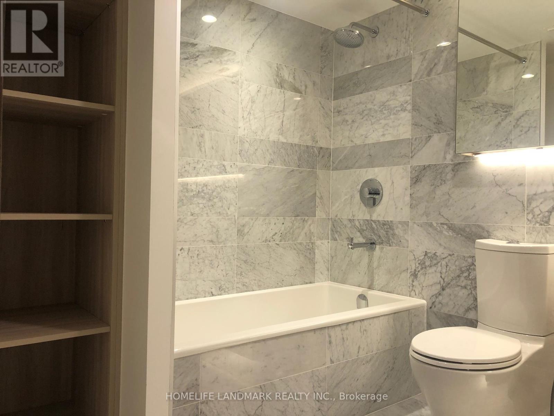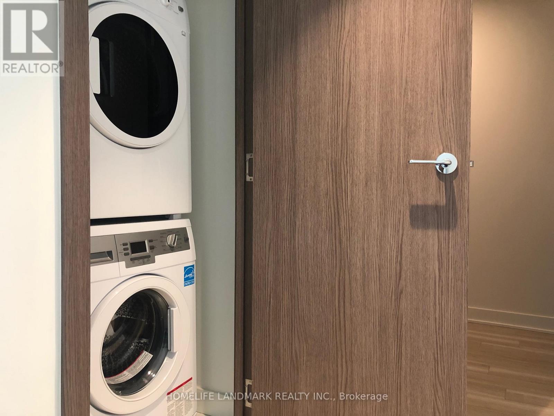2 Bedroom
2 Bathroom
700 - 799 ft2
Indoor Pool
Central Air Conditioning
Forced Air
Waterfront
$3,100 Monthly
Welcome to the luxurious Lakeshore Condos at Concord CityPlace! This spacious 855 SF unit (762 + 93 balcony, as per floor plan) features a bright and functional layout with 2 bedrooms and 2 full baths, including a primary bedroom with ensuite and a second bedroom with large corner windows. Enjoy southwest views, open-concept living, laminate flooring throughout, and a modern kitchen with built-in appliances and organizers. The building offers direct access to a 50,000 SF flagship Loblaws, Shoppers Drug Mart, and world-class amenities. Just steps to the lake, TTC, parks, and restaurantsurban living at its best! (id:53661)
Property Details
|
MLS® Number
|
C12412696 |
|
Property Type
|
Single Family |
|
Neigbourhood
|
Harbourfront-CityPlace |
|
Community Name
|
Waterfront Communities C1 |
|
Amenities Near By
|
Park, Public Transit, Schools |
|
Community Features
|
Pet Restrictions, Community Centre |
|
Features
|
Balcony |
|
Pool Type
|
Indoor Pool |
|
Water Front Type
|
Waterfront |
Building
|
Bathroom Total
|
2 |
|
Bedrooms Above Ground
|
2 |
|
Bedrooms Total
|
2 |
|
Age
|
0 To 5 Years |
|
Amenities
|
Security/concierge, Exercise Centre |
|
Appliances
|
Blinds, Cooktop, Dishwasher, Dryer, Microwave, Oven, Hood Fan, Washer, Refrigerator |
|
Cooling Type
|
Central Air Conditioning |
|
Exterior Finish
|
Concrete |
|
Flooring Type
|
Laminate |
|
Heating Fuel
|
Natural Gas |
|
Heating Type
|
Forced Air |
|
Size Interior
|
700 - 799 Ft2 |
|
Type
|
Apartment |
Parking
Land
|
Acreage
|
No |
|
Land Amenities
|
Park, Public Transit, Schools |
Rooms
| Level |
Type |
Length |
Width |
Dimensions |
|
Main Level |
Living Room |
2.88 m |
3.13 m |
2.88 m x 3.13 m |
|
Main Level |
Dining Room |
2.88 m |
3.13 m |
2.88 m x 3.13 m |
|
Main Level |
Kitchen |
3.6 m |
3.73 m |
3.6 m x 3.73 m |
|
Main Level |
Primary Bedroom |
3.25 m |
2.75 m |
3.25 m x 2.75 m |
|
Main Level |
Bedroom 2 |
2.76 m |
3.32 m |
2.76 m x 3.32 m |
https://www.realtor.ca/real-estate/28882606/612-19-bathurst-street-toronto-waterfront-communities-waterfront-communities-c1

