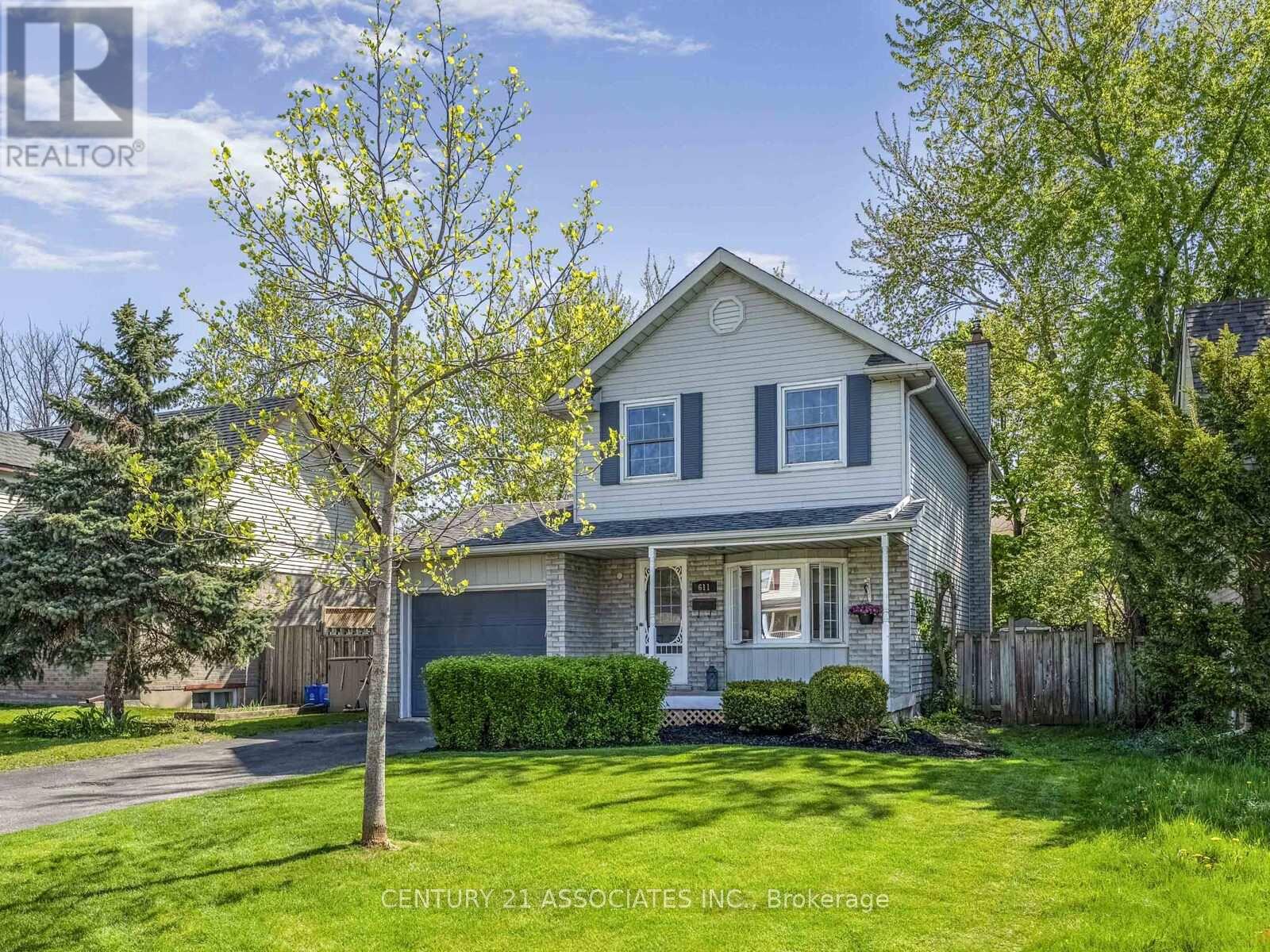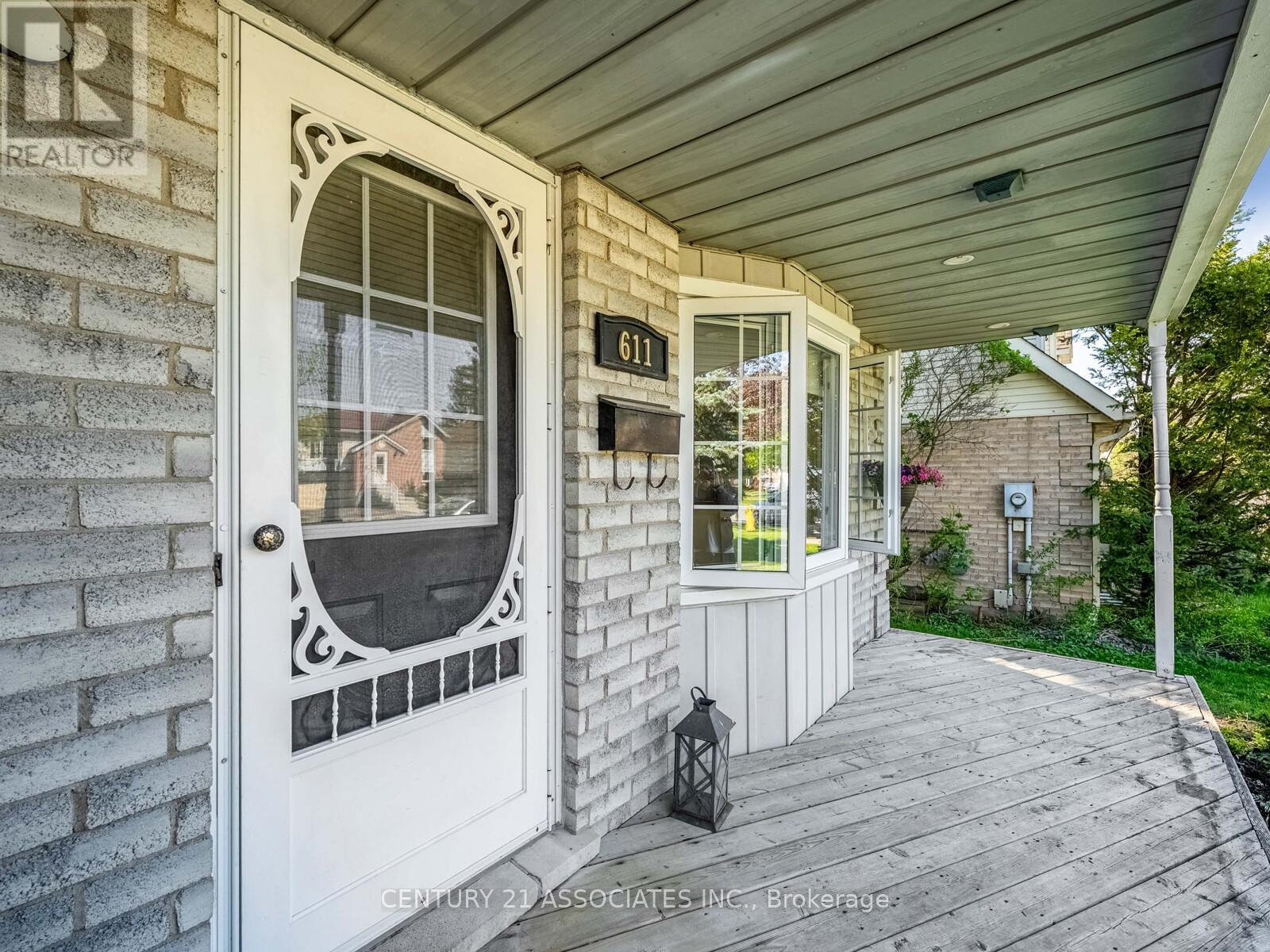3 Bedroom
2 Bathroom
700 - 1,100 ft2
Fireplace
Wall Unit
Baseboard Heaters
$669,888
Beautiful family home on wide 49 ft lot in sought after Preston! Low monthly utility costs@ $204/month. Modern, updated detached home on private lot with updates galore! New custom kitchen and bathrooms, 2 gas fireplaces, private fenced yard with deck and play area! walk to schools and park, 4 car driveway, very low heating/hydro costs-May 2024-April 2025 Hydro $1,102 + Gas $1,343 = $2,445 ($204/month). Bedrooms and both gas fireplaces each have a thermostat to control individual areas. (id:53661)
Property Details
|
MLS® Number
|
X12152308 |
|
Property Type
|
Single Family |
|
Amenities Near By
|
Public Transit, Schools |
|
Community Features
|
Community Centre, School Bus |
|
Parking Space Total
|
3 |
Building
|
Bathroom Total
|
2 |
|
Bedrooms Above Ground
|
3 |
|
Bedrooms Total
|
3 |
|
Amenities
|
Fireplace(s), Separate Heating Controls |
|
Appliances
|
Garage Door Opener, Water Softener, Window Coverings |
|
Basement Development
|
Finished |
|
Basement Type
|
N/a (finished) |
|
Construction Style Attachment
|
Detached |
|
Cooling Type
|
Wall Unit |
|
Exterior Finish
|
Brick, Aluminum Siding |
|
Fireplace Present
|
Yes |
|
Fireplace Total
|
2 |
|
Flooring Type
|
Hardwood, Ceramic, Laminate |
|
Foundation Type
|
Concrete |
|
Heating Fuel
|
Natural Gas |
|
Heating Type
|
Baseboard Heaters |
|
Stories Total
|
2 |
|
Size Interior
|
700 - 1,100 Ft2 |
|
Type
|
House |
|
Utility Water
|
Municipal Water |
Parking
Land
|
Acreage
|
No |
|
Fence Type
|
Fenced Yard |
|
Land Amenities
|
Public Transit, Schools |
|
Sewer
|
Sanitary Sewer |
|
Size Depth
|
85 Ft |
|
Size Frontage
|
49 Ft |
|
Size Irregular
|
49 X 85 Ft ; Fenced Yard |
|
Size Total Text
|
49 X 85 Ft ; Fenced Yard |
Rooms
| Level |
Type |
Length |
Width |
Dimensions |
|
Second Level |
Primary Bedroom |
4.24 m |
3.32 m |
4.24 m x 3.32 m |
|
Second Level |
Bedroom 2 |
3.6 m |
2.45 m |
3.6 m x 2.45 m |
|
Second Level |
Bedroom 3 |
3.3 m |
2.4 m |
3.3 m x 2.4 m |
|
Basement |
Recreational, Games Room |
6.2 m |
4.7 m |
6.2 m x 4.7 m |
|
Basement |
Laundry Room |
2.6 m |
2.2 m |
2.6 m x 2.2 m |
|
Basement |
Bathroom |
2.1 m |
1.4 m |
2.1 m x 1.4 m |
|
Ground Level |
Living Room |
4.97 m |
3.45 m |
4.97 m x 3.45 m |
|
Ground Level |
Dining Room |
3.82 m |
2.38 m |
3.82 m x 2.38 m |
|
Ground Level |
Kitchen |
3.1 m |
3.05 m |
3.1 m x 3.05 m |
https://www.realtor.ca/real-estate/28320899/611-preston-parkway-cambridge






























