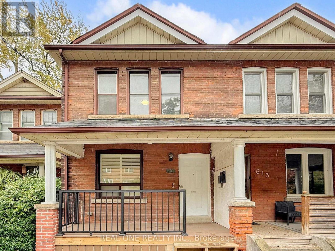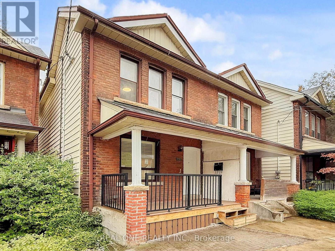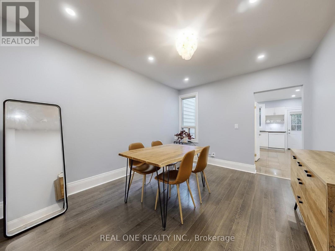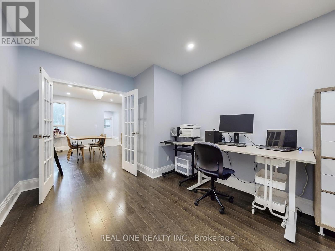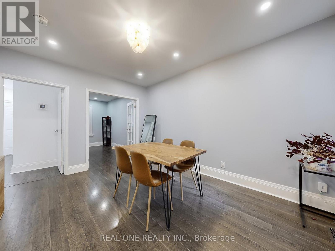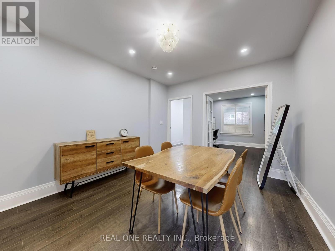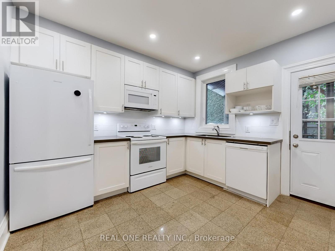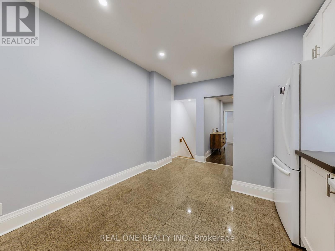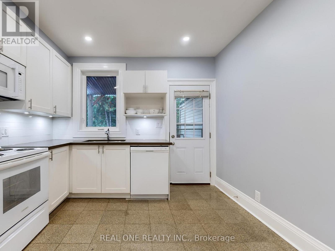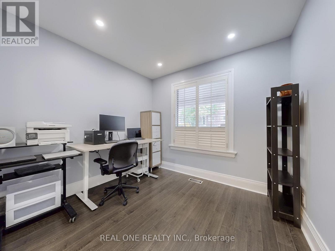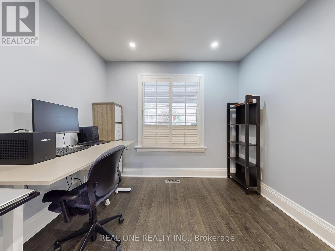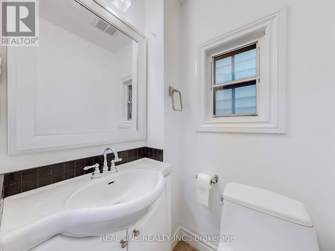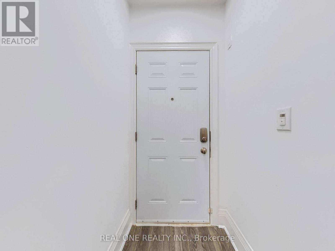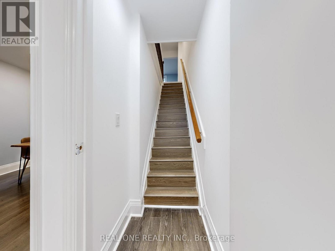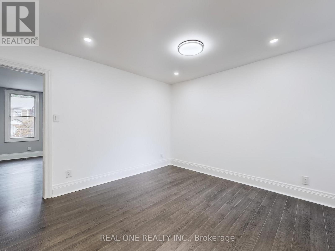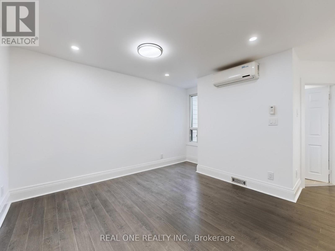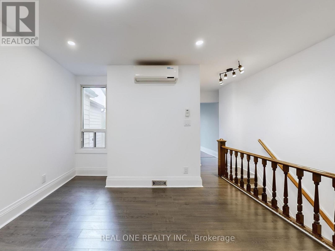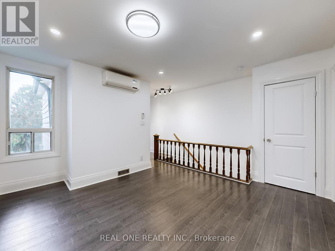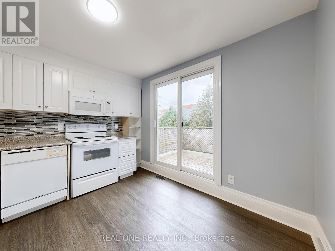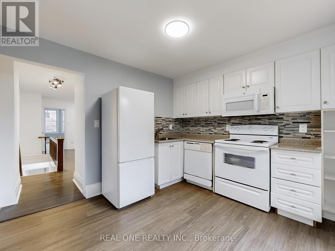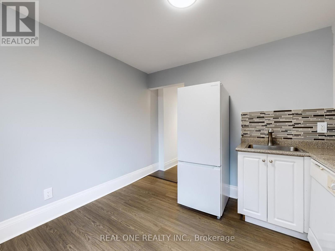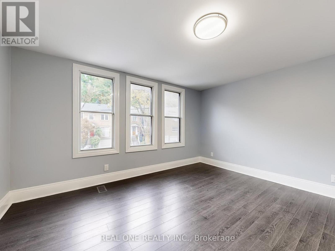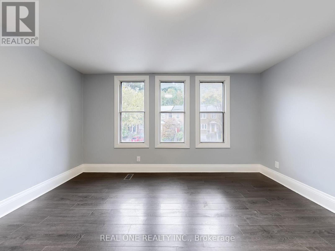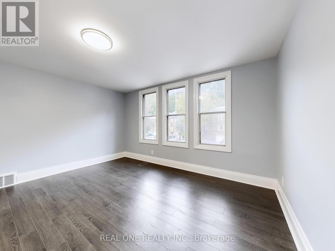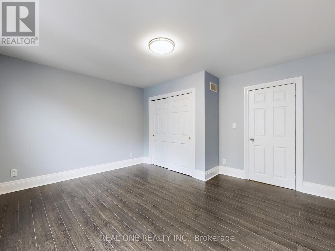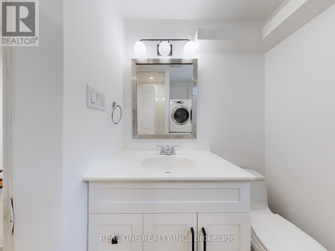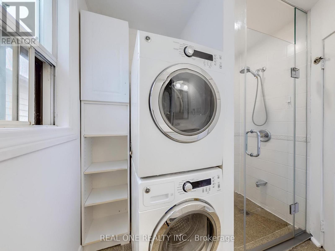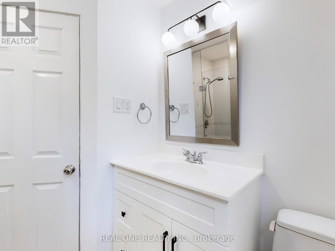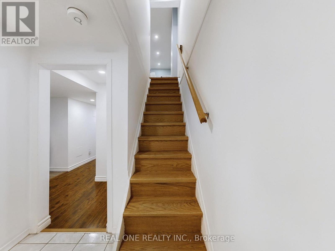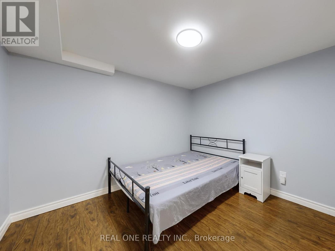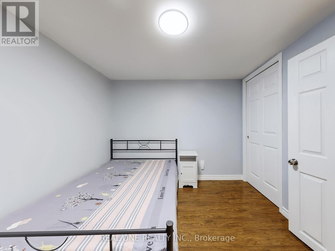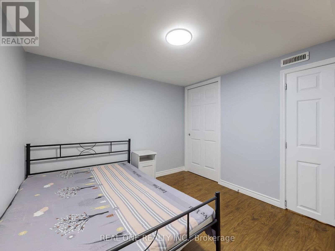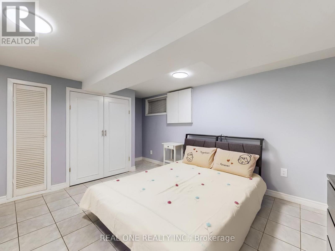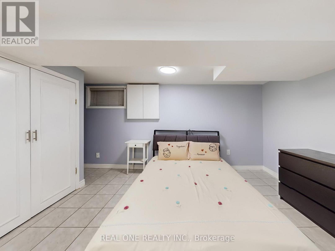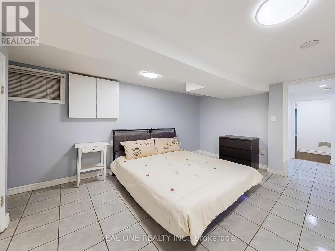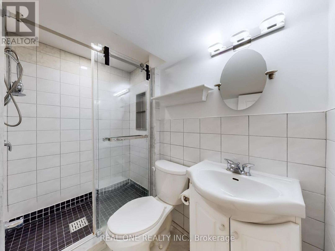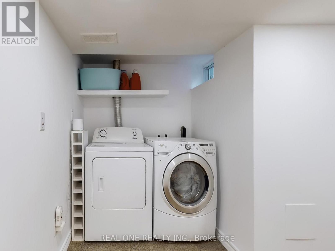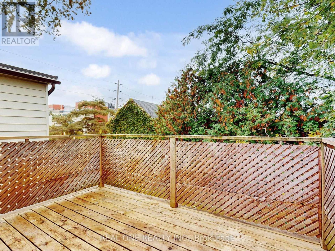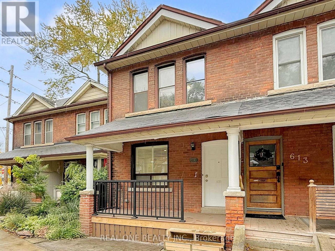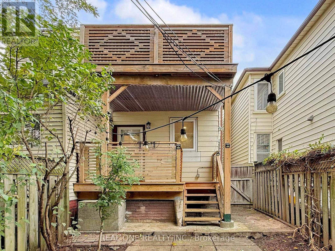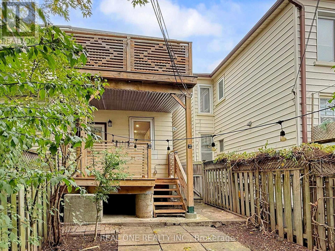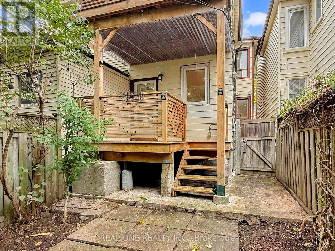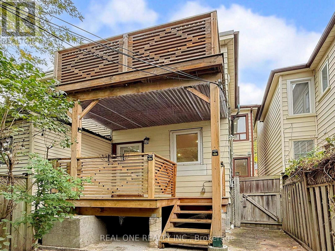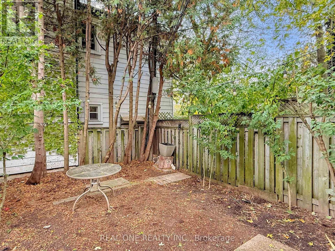4 Bedroom
3 Bathroom
1,100 - 1,500 ft2
Central Air Conditioning
Forced Air
$998,000
Nestled steps away from the historic Casa Loma and in Upper Annex's Tarragon Village, conveniently close to George Brown College , Bright & Charming with Two self-contained units: One suite on the main level & basement, Renovated Kitchen has Granite Floors, 2 washrooms & Walk-Out To The Sunny South Facing Back Deck & Maintenance Free Yard, Second Unit on the upper level, Also with Walk-out south Facing Deck. All of units have been recently updated, including Newer kitchens and Bathrooms, Each unit has its own laundry. The suites are ready to move in entertaining or with excellent income. Steps away from Dupont Subway & Yorkville, and the Annex Neighbourhood. (id:53661)
Property Details
|
MLS® Number
|
C12479826 |
|
Property Type
|
Single Family |
|
Neigbourhood
|
Toronto—St. Paul's |
|
Community Name
|
Casa Loma |
|
Features
|
Carpet Free |
Building
|
Bathroom Total
|
3 |
|
Bedrooms Above Ground
|
2 |
|
Bedrooms Below Ground
|
2 |
|
Bedrooms Total
|
4 |
|
Appliances
|
Dishwasher, Dryer, Two Stoves, Two Washers, Window Coverings, Two Refrigerators |
|
Basement Development
|
Finished |
|
Basement Type
|
N/a (finished) |
|
Construction Style Attachment
|
Semi-detached |
|
Cooling Type
|
Central Air Conditioning |
|
Exterior Finish
|
Brick, Brick Facing |
|
Flooring Type
|
Laminate, Ceramic |
|
Foundation Type
|
Block |
|
Half Bath Total
|
1 |
|
Heating Fuel
|
Natural Gas |
|
Heating Type
|
Forced Air |
|
Stories Total
|
2 |
|
Size Interior
|
1,100 - 1,500 Ft2 |
|
Type
|
House |
|
Utility Water
|
Municipal Water |
Parking
Land
|
Acreage
|
No |
|
Sewer
|
Sanitary Sewer |
|
Size Depth
|
83 Ft ,9 In |
|
Size Frontage
|
16 Ft ,7 In |
|
Size Irregular
|
16.6 X 83.8 Ft |
|
Size Total Text
|
16.6 X 83.8 Ft |
|
Zoning Description
|
Residential |
Rooms
| Level |
Type |
Length |
Width |
Dimensions |
|
Second Level |
Bedroom 2 |
14 m |
13 m |
14 m x 13 m |
|
Second Level |
Living Room |
11 m |
11 m |
11 m x 11 m |
|
Second Level |
Kitchen |
10.95 m |
9.5 m |
10.95 m x 9.5 m |
|
Lower Level |
Bedroom 3 |
13 m |
14 m |
13 m x 14 m |
|
Lower Level |
Bedroom 4 |
10.5 m |
9 m |
10.5 m x 9 m |
|
Main Level |
Living Room |
13.5 m |
10.5 m |
13.5 m x 10.5 m |
|
Main Level |
Bedroom |
12.5 m |
9.5 m |
12.5 m x 9.5 m |
|
Main Level |
Kitchen |
15 m |
10.5 m |
15 m x 10.5 m |
https://www.realtor.ca/real-estate/29027647/611-davenport-road-toronto-casa-loma-casa-loma

