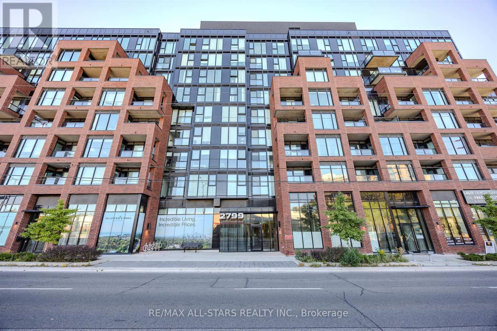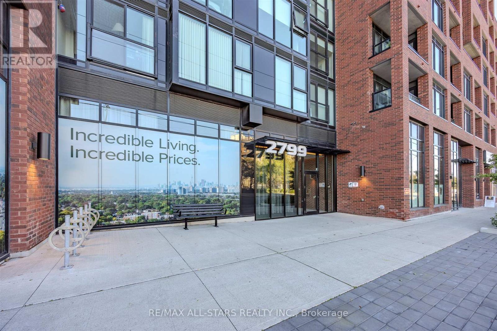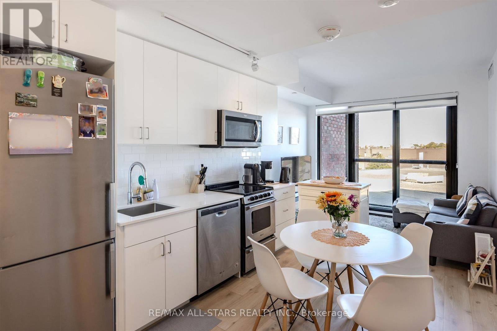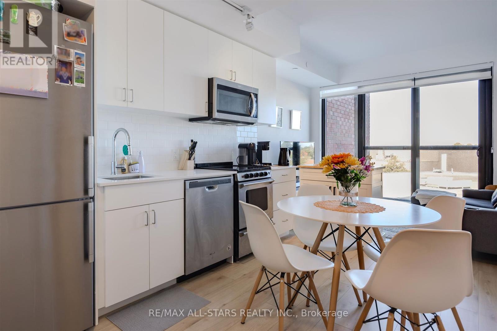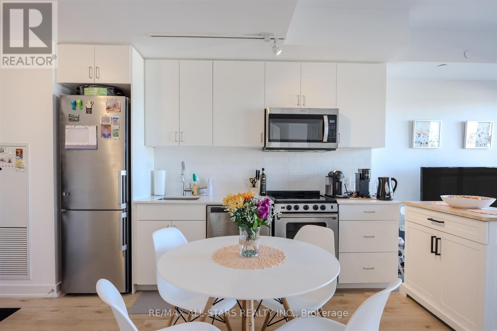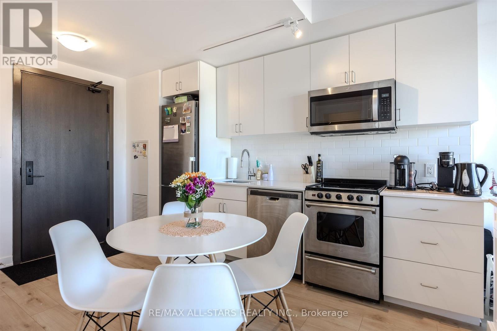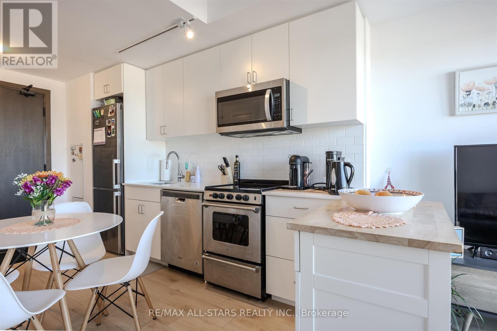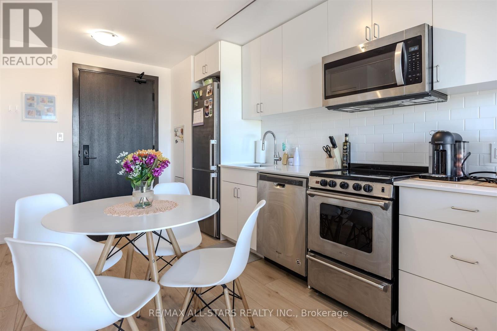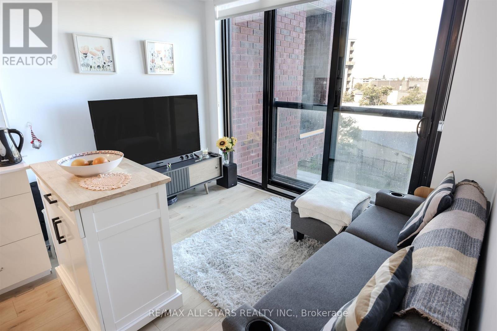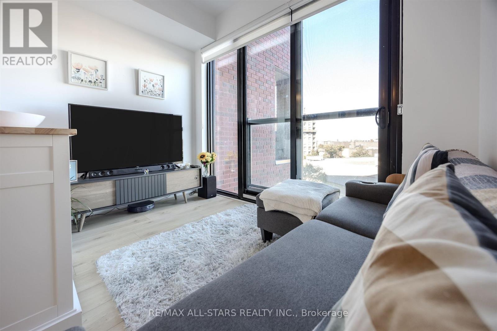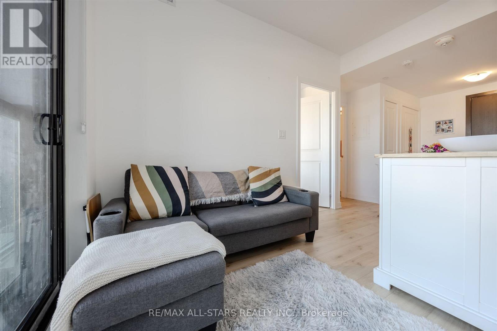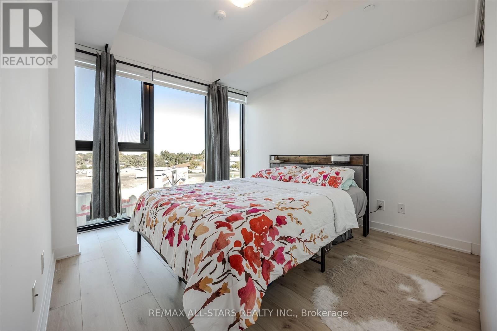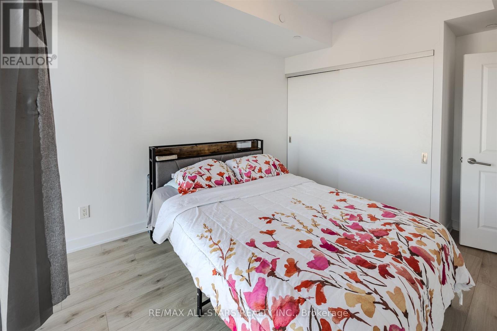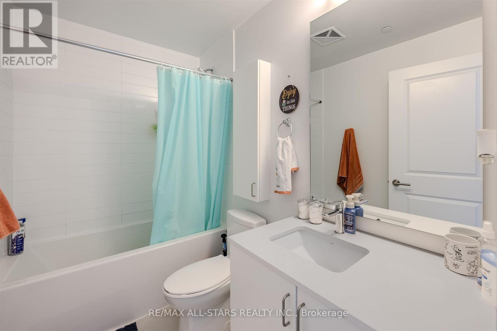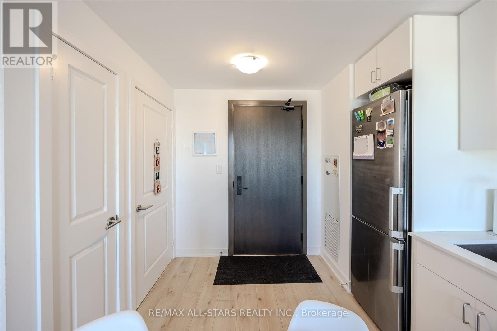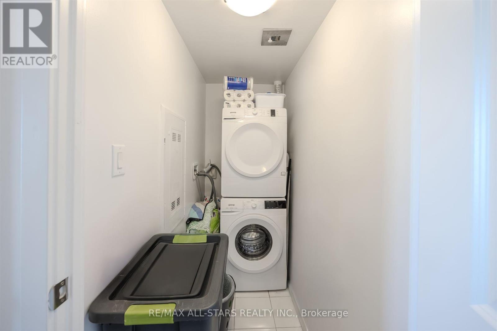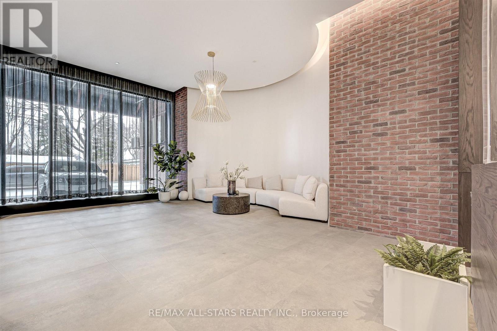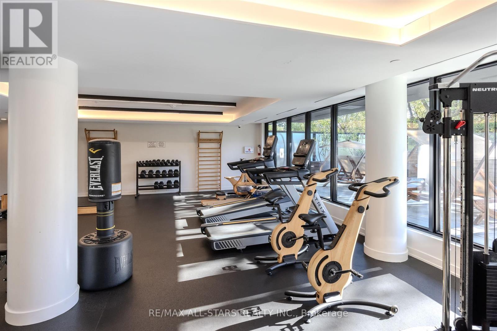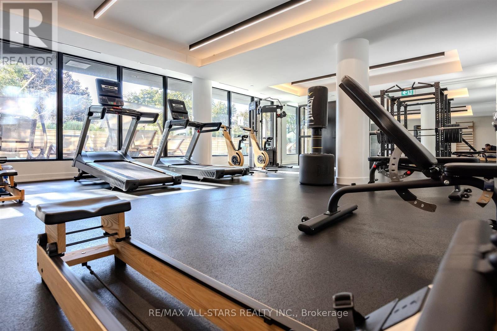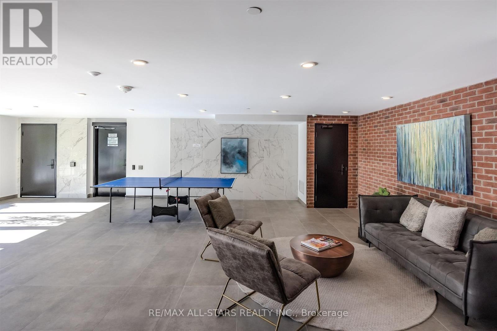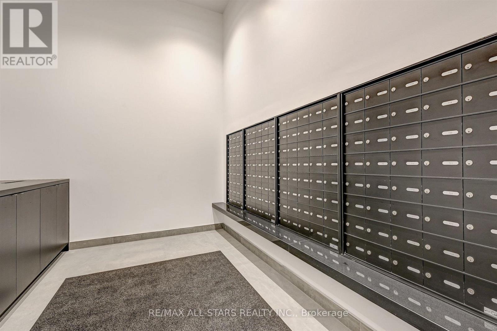611 - 2799 Kingston Road Toronto, Ontario M1M 1N1
$429,000Maintenance, Heat, Insurance, Common Area Maintenance
$425.34 Monthly
Maintenance, Heat, Insurance, Common Area Maintenance
$425.34 MonthlyWelcome to The Bluffs Condos by Skale, where modern living meets unbeatable convenience. This bright and spacious open-concept suite offers contemporary finishes throughout, including sleek quartz countertops, floor-to-ceiling windows with variable light blinds, and an airy northwest exposure that fills the unit with natural light. The well-designed layout features a generous bedroom with a large double closet, ensuite laundry, and stylish modern touches. Residents enjoy exceptional building amenities such as a fully equipped fitness centre, party room, rooftop deck, and 24-hour concierge service. Perfectly located, you're just minutes from the TTC, GO Transit, schools, shops, and the stunning Bluffers Park Beach. An affordable opportunity to own in a vibrant and growing community don't miss your chance to call The Bluffs home! (id:53661)
Property Details
| MLS® Number | E12442725 |
| Property Type | Single Family |
| Neigbourhood | Scarborough |
| Community Name | Cliffcrest |
| Amenities Near By | Beach, Marina, Park, Public Transit, Schools |
| Community Features | Pet Restrictions |
| Features | Balcony, Carpet Free |
| View Type | View |
Building
| Bathroom Total | 1 |
| Bedrooms Above Ground | 1 |
| Bedrooms Total | 1 |
| Age | 0 To 5 Years |
| Amenities | Security/concierge, Exercise Centre, Party Room, Visitor Parking |
| Appliances | Blinds, Dishwasher, Dryer, Microwave, Hood Fan, Stove, Washer, Refrigerator |
| Cooling Type | Central Air Conditioning |
| Exterior Finish | Brick |
| Fire Protection | Security Guard, Security System, Smoke Detectors |
| Flooring Type | Laminate |
| Heating Fuel | Natural Gas |
| Heating Type | Heat Pump |
| Size Interior | 0 - 499 Ft2 |
| Type | Apartment |
Parking
| No Garage |
Land
| Acreage | No |
| Land Amenities | Beach, Marina, Park, Public Transit, Schools |
Rooms
| Level | Type | Length | Width | Dimensions |
|---|---|---|---|---|
| Flat | Living Room | 3.15 m | 2.21 m | 3.15 m x 2.21 m |
| Flat | Kitchen | 4.05 m | 2.74 m | 4.05 m x 2.74 m |
| Flat | Dining Room | 4.05 m | 2.74 m | 4.05 m x 2.74 m |
| Flat | Primary Bedroom | 3.35 m | 3.05 m | 3.35 m x 3.05 m |
https://www.realtor.ca/real-estate/28947289/611-2799-kingston-road-toronto-cliffcrest-cliffcrest

