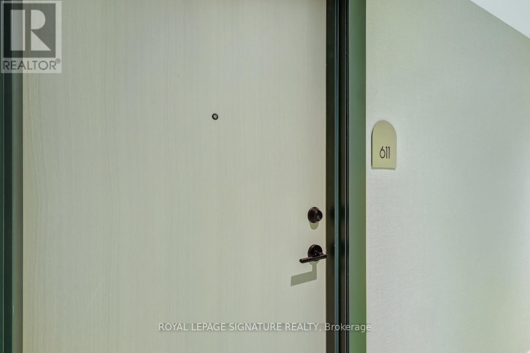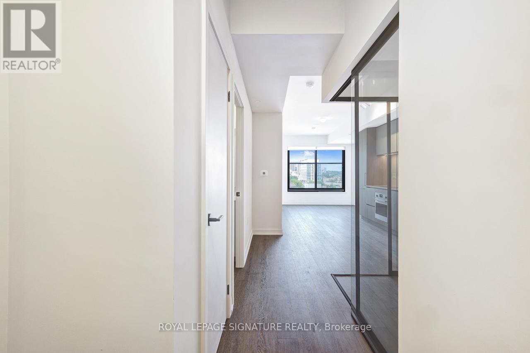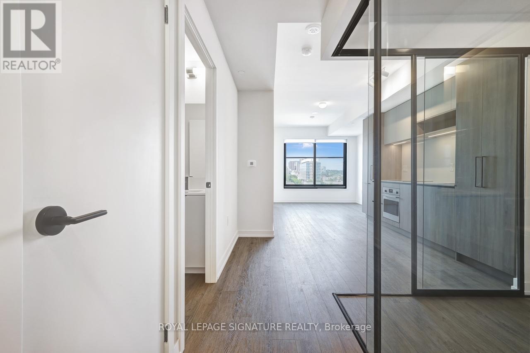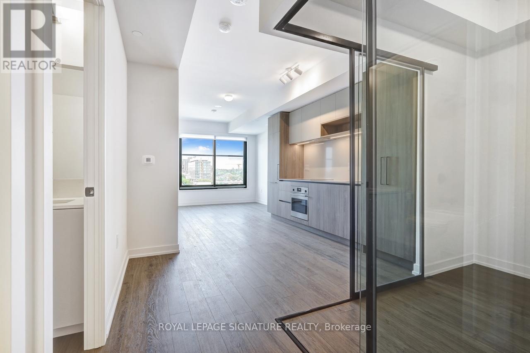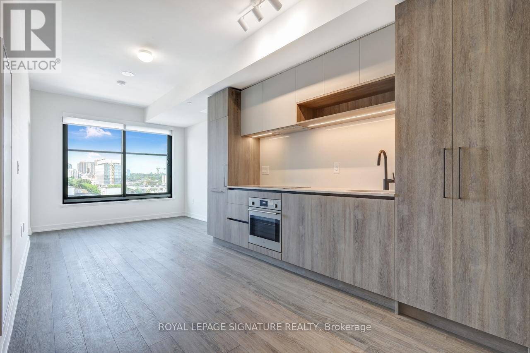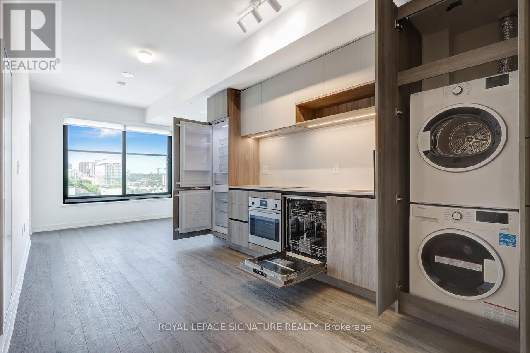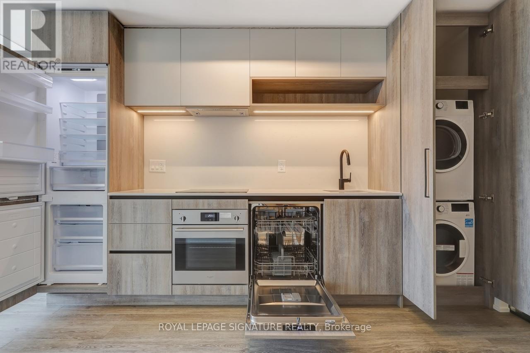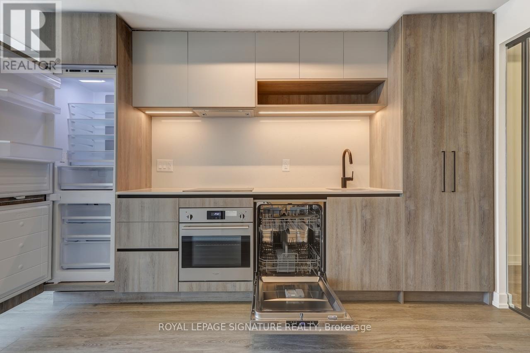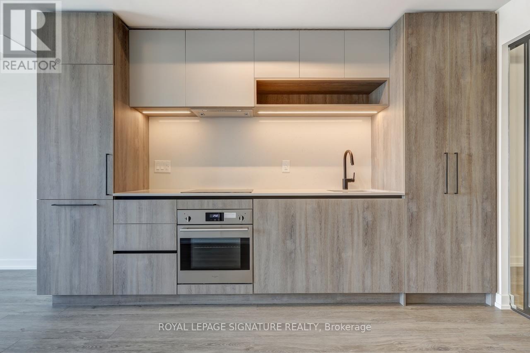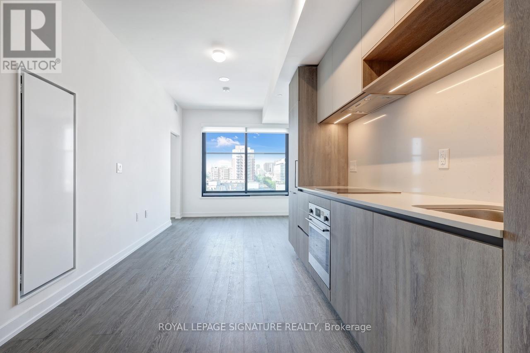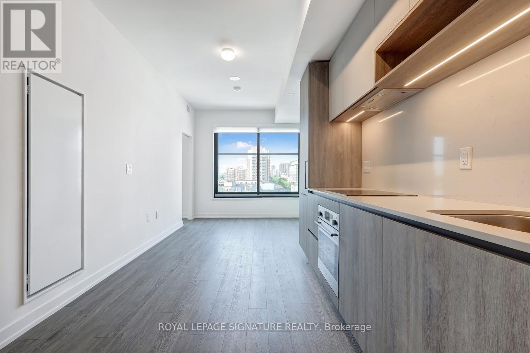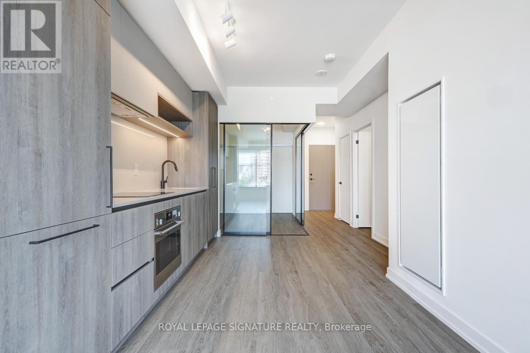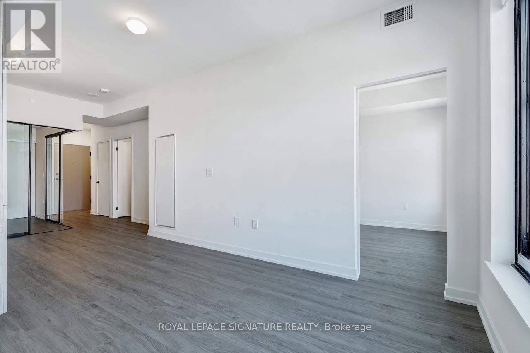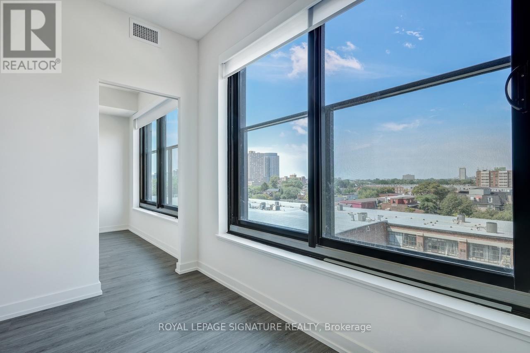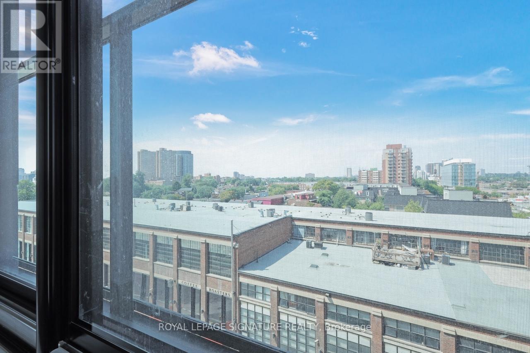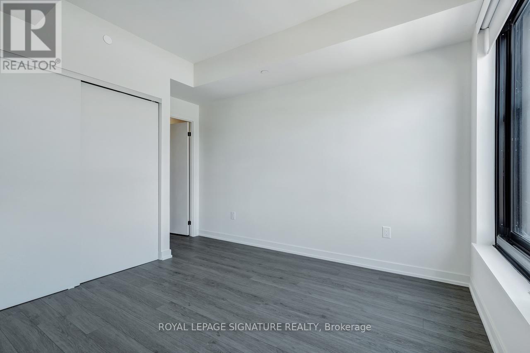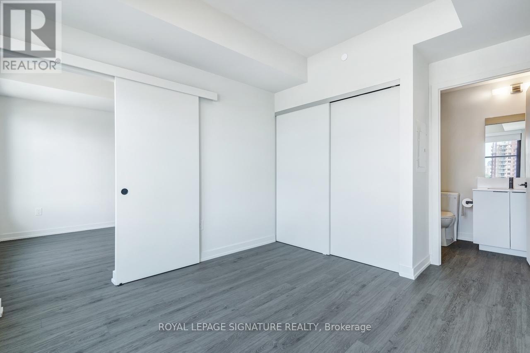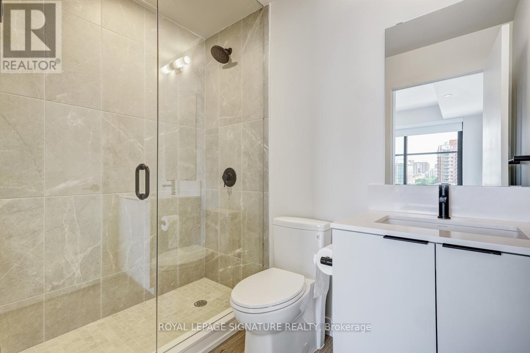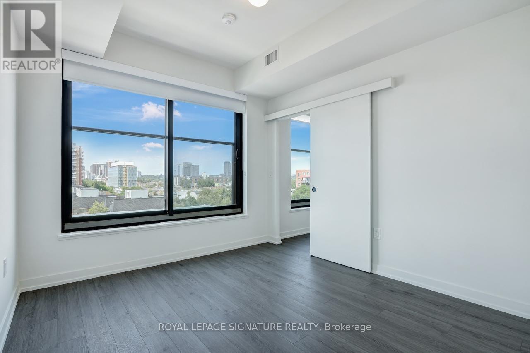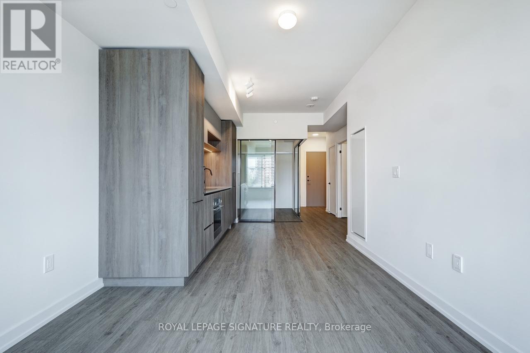2 Bedroom
2 Bathroom
600 - 699 ft2
Outdoor Pool
Central Air Conditioning
Forced Air
$2,700 Monthly
Modern 2-bedroom, 2-bath suite at 181 Sterling Rd in Toronto's Junction Triangle. This thoughtfully designed unit features an open-concept layout with high ceilings, floor-to-ceiling windows, and stylish finishes throughout. The contemporary kitchen is equipped with built-in appliances, sleek cabinetry, and ample counter space.The primary bedroom offers a walk-in closet and private ensuite, while the second bedroom provides flexibility for guests, family, or a home office. Ensuite laundry and a locker included for added convenience.Located in one of Toronto's most dynamic communities, just steps from MOCA, the Railpath,transit, shops, cafés, and restaurants. (id:53661)
Property Details
|
MLS® Number
|
C12395104 |
|
Property Type
|
Single Family |
|
Neigbourhood
|
Junction Triangle |
|
Community Name
|
Dufferin Grove |
|
Amenities Near By
|
Park, Public Transit |
|
Community Features
|
Pet Restrictions, School Bus |
|
Features
|
Elevator, Balcony, Carpet Free |
|
Pool Type
|
Outdoor Pool |
|
View Type
|
City View |
Building
|
Bathroom Total
|
2 |
|
Bedrooms Above Ground
|
2 |
|
Bedrooms Total
|
2 |
|
Age
|
New Building |
|
Amenities
|
Security/concierge, Exercise Centre, Separate Electricity Meters |
|
Appliances
|
Oven - Built-in, Intercom |
|
Cooling Type
|
Central Air Conditioning |
|
Exterior Finish
|
Aluminum Siding |
|
Fire Protection
|
Security System, Smoke Detectors |
|
Heating Fuel
|
Natural Gas |
|
Heating Type
|
Forced Air |
|
Size Interior
|
600 - 699 Ft2 |
|
Type
|
Apartment |
Parking
Land
|
Acreage
|
No |
|
Land Amenities
|
Park, Public Transit |
https://www.realtor.ca/real-estate/28844101/611-181-sterling-road-toronto-dufferin-grove-dufferin-grove

