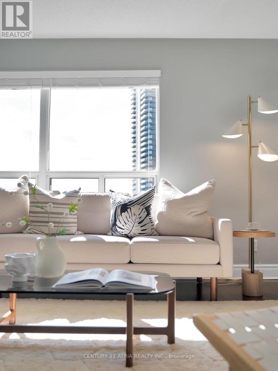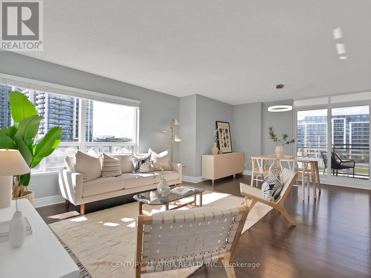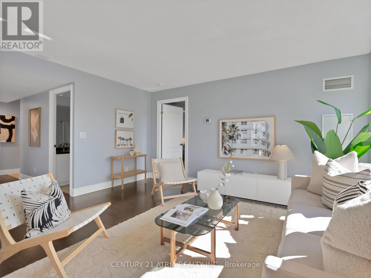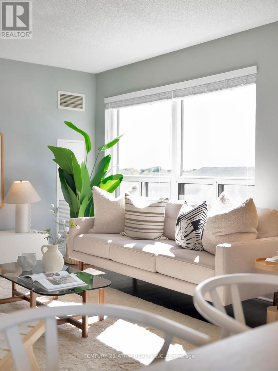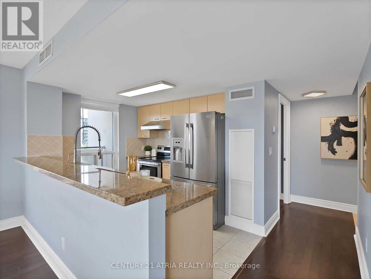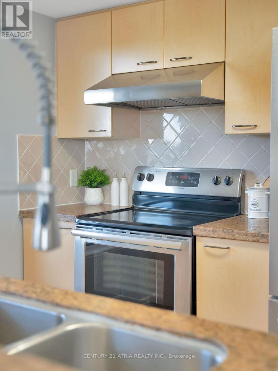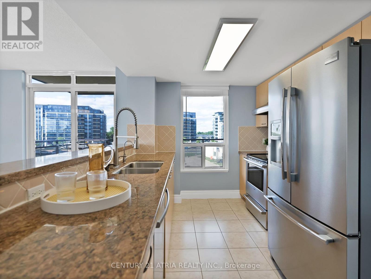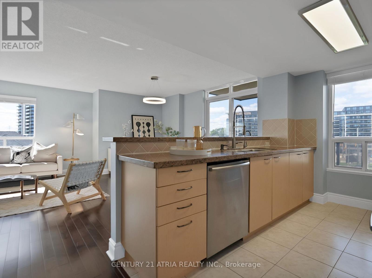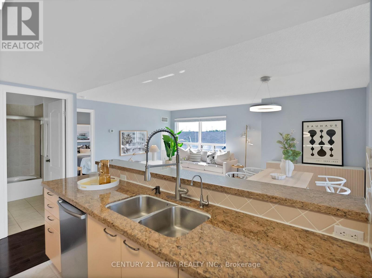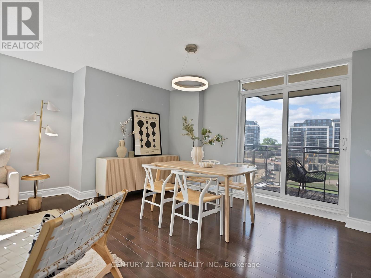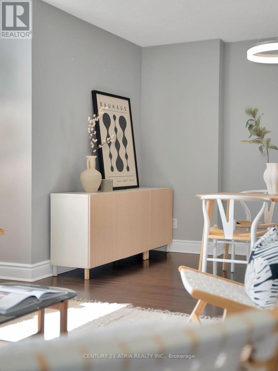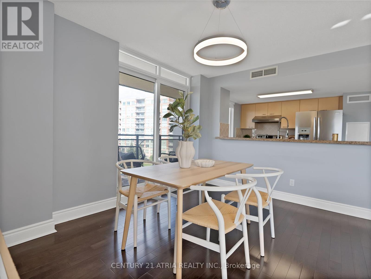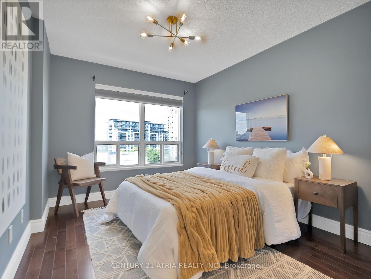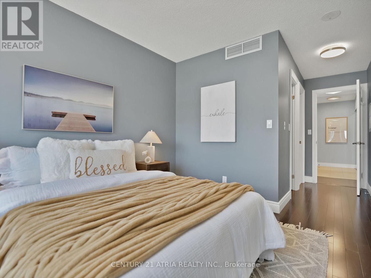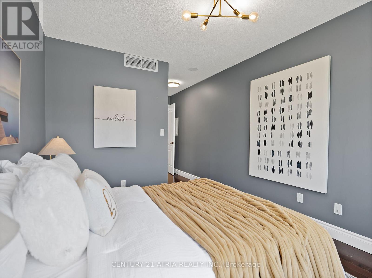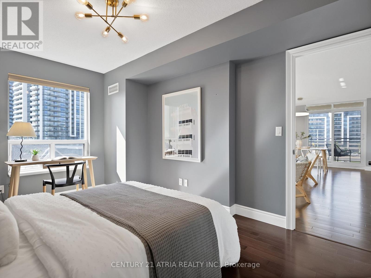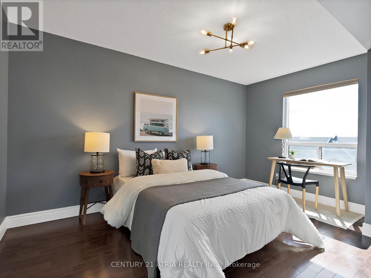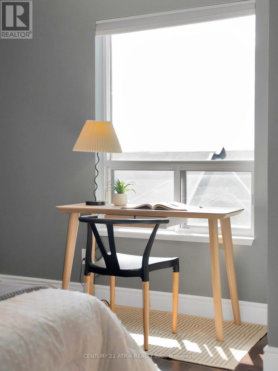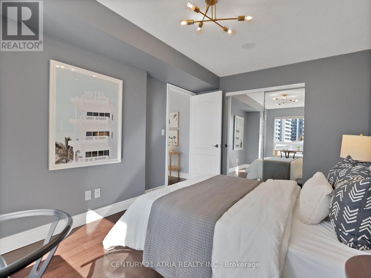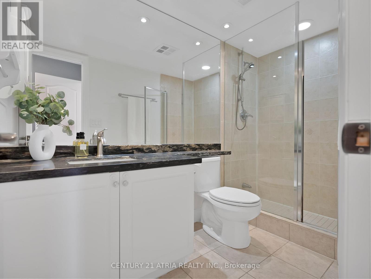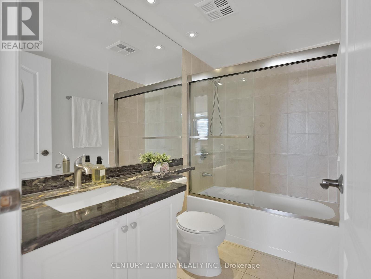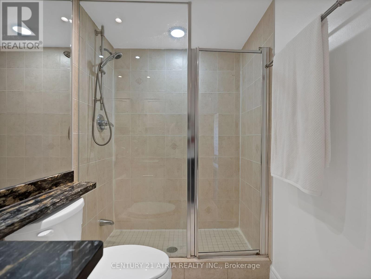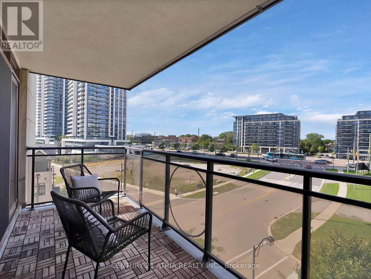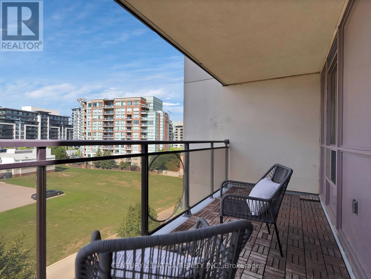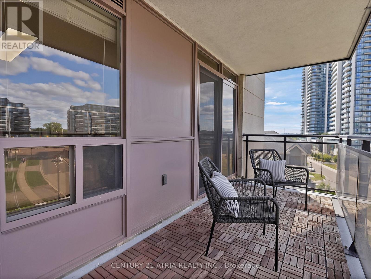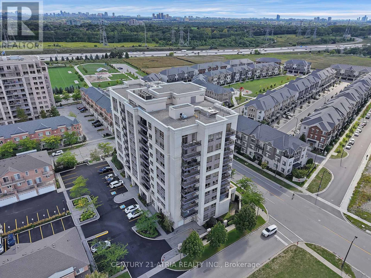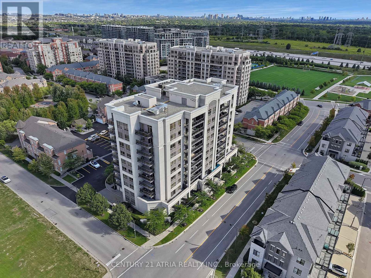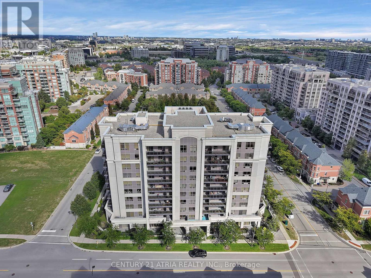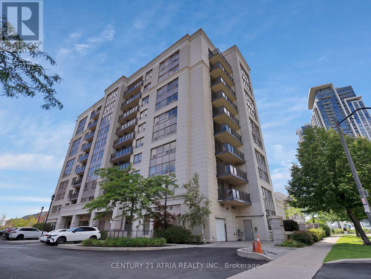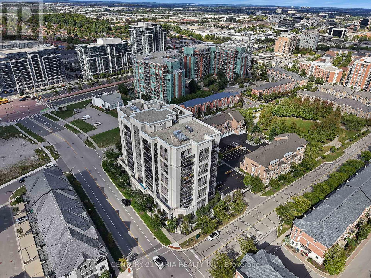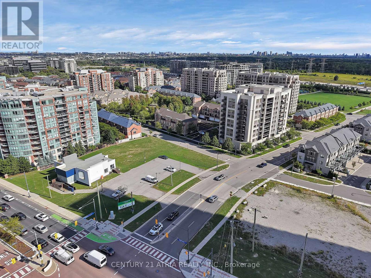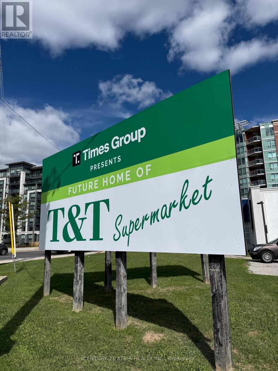610 - 51 Saddlecreek Drive Markham, Ontario L3T 7Z1
$549,900Maintenance, Heat, Water, Common Area Maintenance, Insurance, Parking
$917.35 Monthly
Maintenance, Heat, Water, Common Area Maintenance, Insurance, Parking
$917.35 MonthlyEnvision yourself living in a luxurious, 1,045 sqft corner 2 bedroom unit just steps from the vibrancy of all the shops and restaurants on Highway 7! This bright and spacious floor plan offers split 2 bedrooms, two side by side parking spots close to elevators, and an entertainer sized living and dining room, perfect for hosting friends and family. Conveniently located by YRT, Highway 404/407, future home of T&T and all the best eats in the city. Welcome home and fall in love! **Now vacant and priced to sell!** (id:53661)
Property Details
| MLS® Number | N12373074 |
| Property Type | Single Family |
| Community Name | Commerce Valley |
| Amenities Near By | Park, Place Of Worship, Public Transit, Schools |
| Community Features | Pet Restrictions |
| Features | Balcony |
| Parking Space Total | 2 |
| View Type | View |
Building
| Bathroom Total | 2 |
| Bedrooms Above Ground | 2 |
| Bedrooms Total | 2 |
| Amenities | Security/concierge, Exercise Centre, Party Room, Sauna, Visitor Parking |
| Appliances | Dishwasher, Dryer, Microwave, Hood Fan, Stove, Washer, Window Coverings, Refrigerator |
| Cooling Type | Central Air Conditioning |
| Exterior Finish | Concrete |
| Flooring Type | Hardwood |
| Heating Fuel | Natural Gas |
| Heating Type | Forced Air |
| Size Interior | 1,000 - 1,199 Ft2 |
| Type | Apartment |
Parking
| Underground | |
| Garage |
Land
| Acreage | No |
| Land Amenities | Park, Place Of Worship, Public Transit, Schools |
Rooms
| Level | Type | Length | Width | Dimensions |
|---|---|---|---|---|
| Flat | Great Room | 6.1 m | 4.47 m | 6.1 m x 4.47 m |
| Flat | Kitchen | 3.2 m | 3.2 m x Measurements not available | |
| Flat | Primary Bedroom | 3.38 m | 2.93 m | 3.38 m x 2.93 m |
| Flat | Bedroom 2 | 4.29 m | 2.86 m | 4.29 m x 2.86 m |


