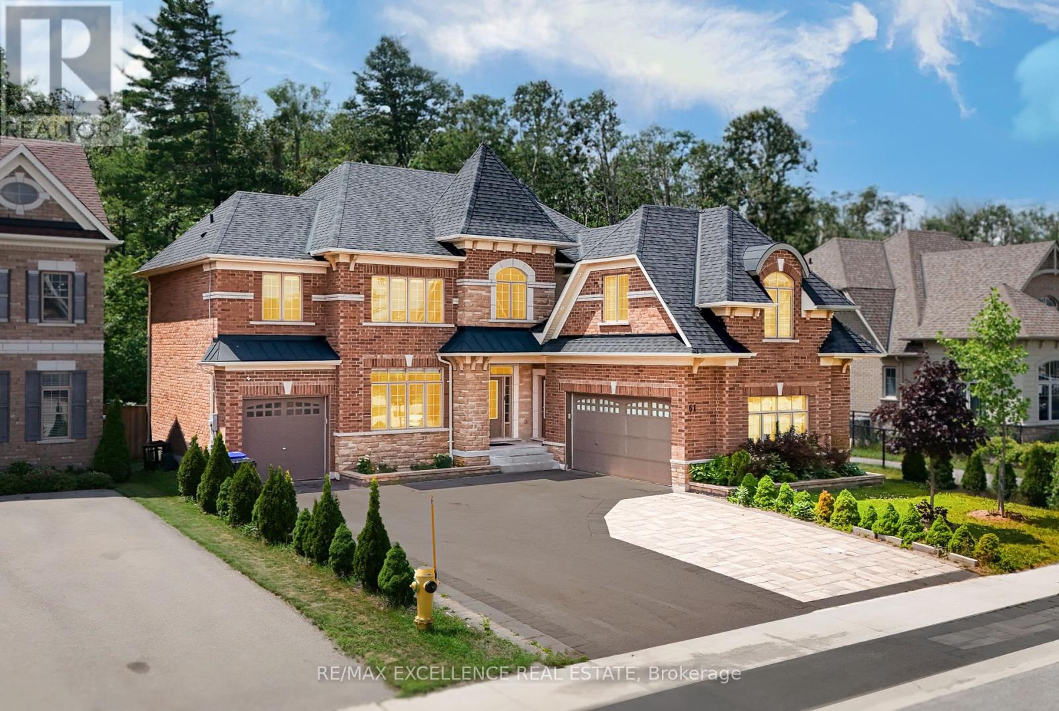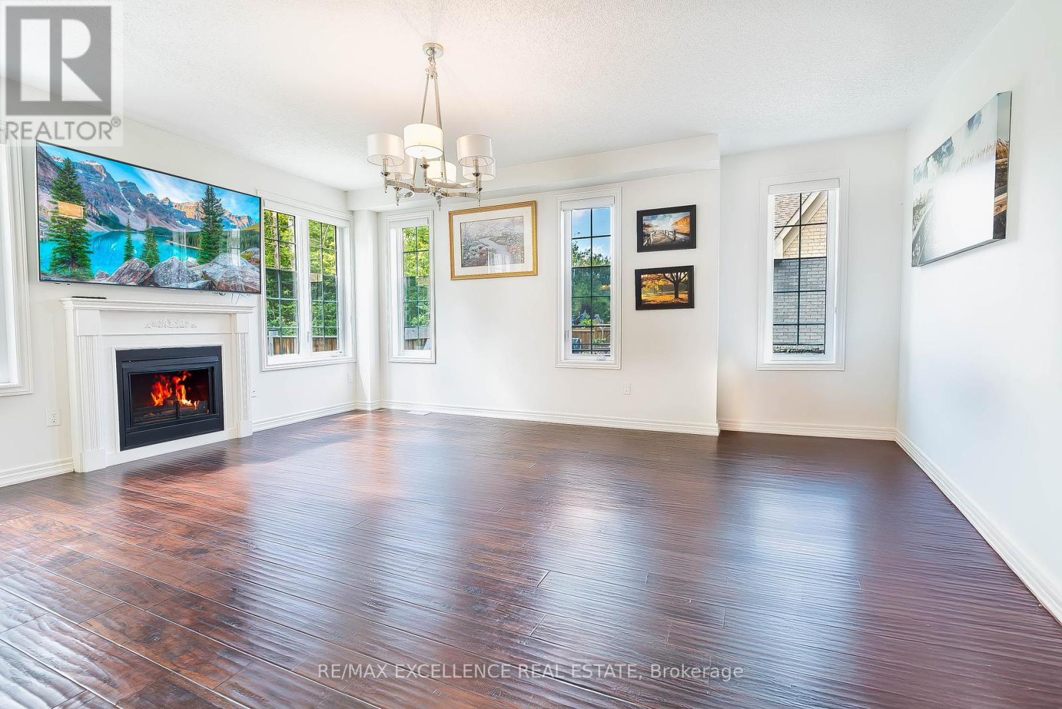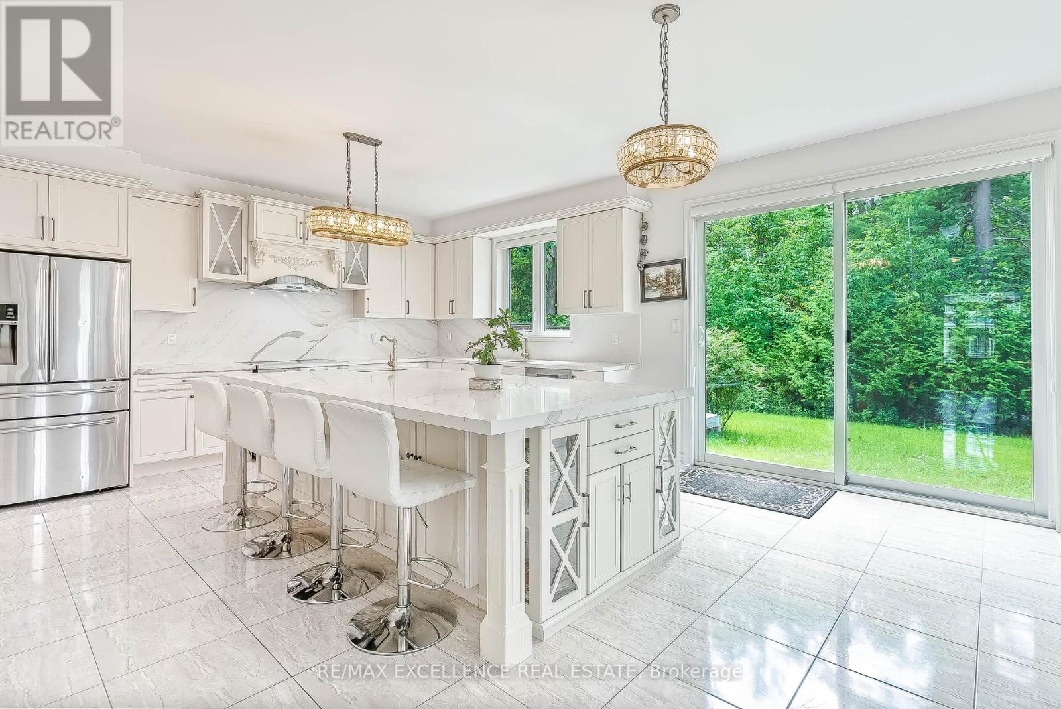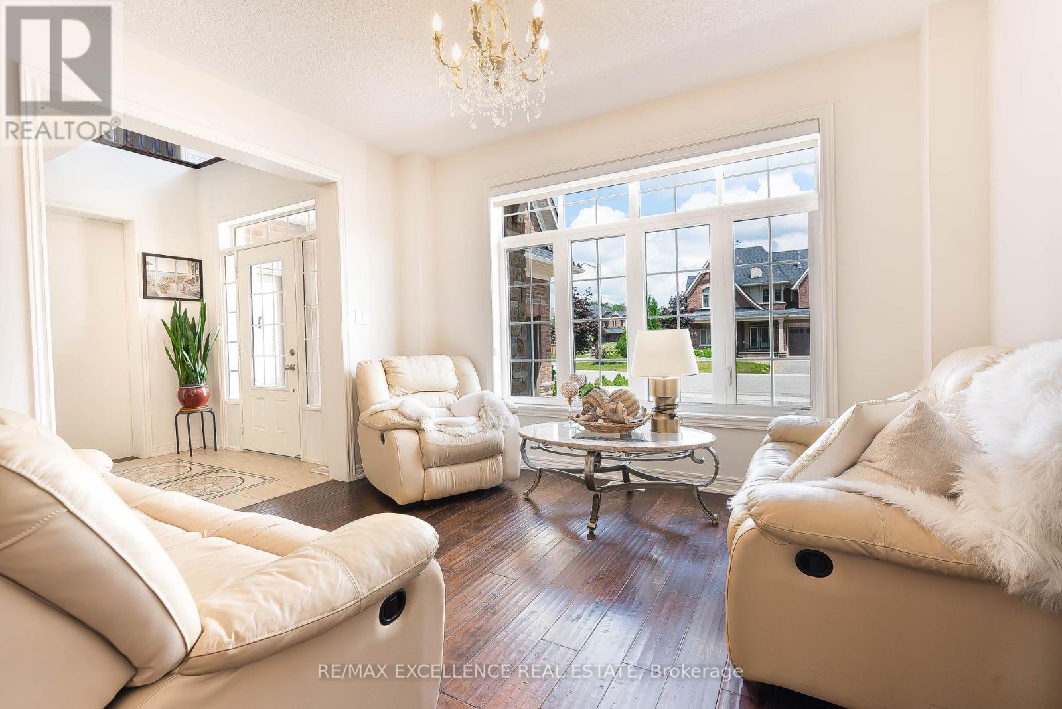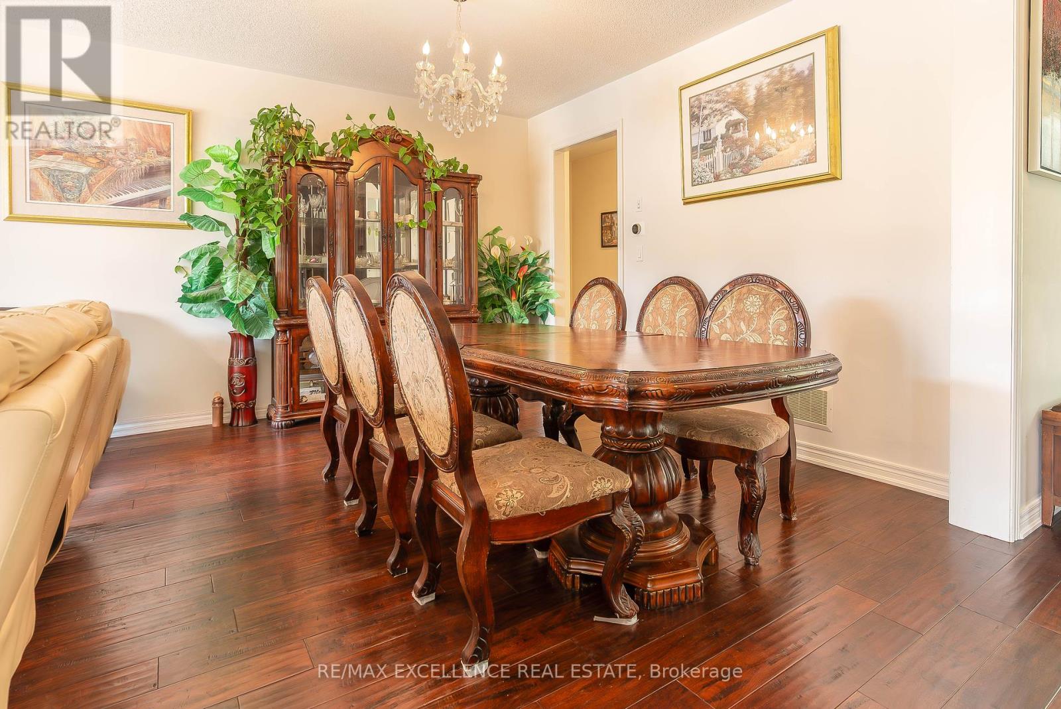5 Bedroom
5 Bathroom
3,500 - 5,000 ft2
Fireplace
Central Air Conditioning
Forced Air
Landscaped
$1,449,000
Beautiful 5-Bed, 5-Bath Home on a 62' x 141' Premium Lot Backing onto Protected Forest! Enjoy Privacy & Scenic Views Right from Your Backyard Oasis. Over 4,000 Sq Ft of Above-Grade Living Space with Soaring 17-ft Foyer, 9-ft Ceilings, and Rich Hardwood Throughout. Fully Upgraded Gourmet Kitchen, Intelligent Toilets, and Exterior Pot Lights Add Luxury Touches. Bonus: 3-Car Garage + 6-Car Driveway & 2 Separate Entrances. Huge 2,000 Sq Ft Unfinished Basement with Municipal-Approved Plans for a Legal Secondary Suite Perfect for Rental Income or In-Law Setup. Minutes to Hwy 400, Top Schools, Parks, and More. Don't Miss This Rare Offering in Prestigious Springwater! (id:53661)
Property Details
|
MLS® Number
|
S12280386 |
|
Property Type
|
Single Family |
|
Community Name
|
Centre Vespra |
|
Amenities Near By
|
Park |
|
Community Features
|
School Bus |
|
Features
|
Lighting, Paved Yard |
|
Parking Space Total
|
9 |
Building
|
Bathroom Total
|
5 |
|
Bedrooms Above Ground
|
5 |
|
Bedrooms Total
|
5 |
|
Age
|
6 To 15 Years |
|
Amenities
|
Fireplace(s) |
|
Appliances
|
Central Vacuum, Water Heater |
|
Basement Development
|
Unfinished |
|
Basement Type
|
Full (unfinished) |
|
Construction Style Attachment
|
Detached |
|
Cooling Type
|
Central Air Conditioning |
|
Exterior Finish
|
Brick, Stone |
|
Fire Protection
|
Smoke Detectors |
|
Fireplace Present
|
Yes |
|
Foundation Type
|
Block |
|
Heating Fuel
|
Natural Gas |
|
Heating Type
|
Forced Air |
|
Stories Total
|
2 |
|
Size Interior
|
3,500 - 5,000 Ft2 |
|
Type
|
House |
|
Utility Water
|
Municipal Water |
Parking
Land
|
Acreage
|
No |
|
Fence Type
|
Fenced Yard |
|
Land Amenities
|
Park |
|
Landscape Features
|
Landscaped |
|
Sewer
|
Sanitary Sewer |
|
Size Depth
|
141 Ft |
|
Size Frontage
|
62 Ft |
|
Size Irregular
|
62 X 141 Ft |
|
Size Total Text
|
62 X 141 Ft |
|
Zoning Description
|
R1-48b |
Rooms
| Level |
Type |
Length |
Width |
Dimensions |
|
Second Level |
Bedroom 5 |
3.66 m |
2.77 m |
3.66 m x 2.77 m |
|
Second Level |
Bathroom |
|
|
Measurements not available |
|
Second Level |
Bathroom |
|
|
Measurements not available |
|
Second Level |
Bathroom |
|
|
Measurements not available |
|
Second Level |
Bathroom |
|
|
Measurements not available |
|
Second Level |
Bathroom |
|
|
Measurements not available |
|
Second Level |
Primary Bedroom |
6.1 m |
4.27 m |
6.1 m x 4.27 m |
|
Second Level |
Bedroom 2 |
3.76 m |
4.42 m |
3.76 m x 4.42 m |
|
Second Level |
Bedroom 3 |
2.51 m |
4.57 m |
2.51 m x 4.57 m |
|
Second Level |
Bedroom 4 |
4.8 m |
3.05 m |
4.8 m x 3.05 m |
|
Main Level |
Kitchen |
4.88 m |
4.57 m |
4.88 m x 4.57 m |
|
Main Level |
Mud Room |
|
|
Measurements not available |
|
Main Level |
Eating Area |
4.88 m |
2.74 m |
4.88 m x 2.74 m |
|
Main Level |
Great Room |
6.1 m |
4.88 m |
6.1 m x 4.88 m |
|
Main Level |
Dining Room |
4.57 m |
6.1 m |
4.57 m x 6.1 m |
|
Main Level |
Living Room |
3.66 m |
4.57 m |
3.66 m x 4.57 m |
|
Main Level |
Library |
3.66 m |
3.05 m |
3.66 m x 3.05 m |
https://www.realtor.ca/real-estate/28595980/61-trail-boulevard-springwater-centre-vespra-centre-vespra

