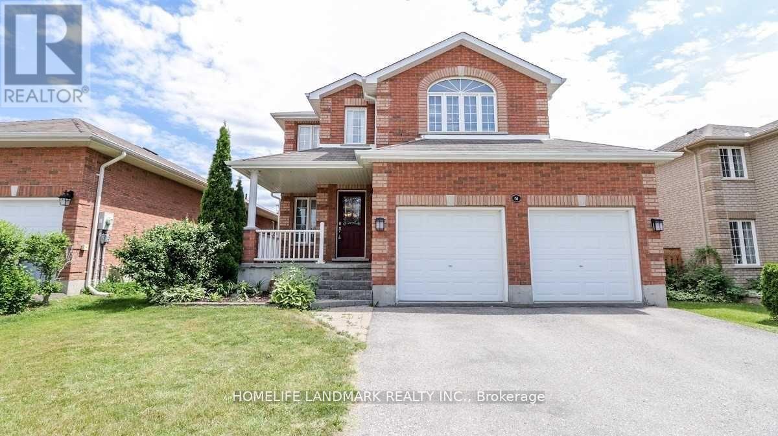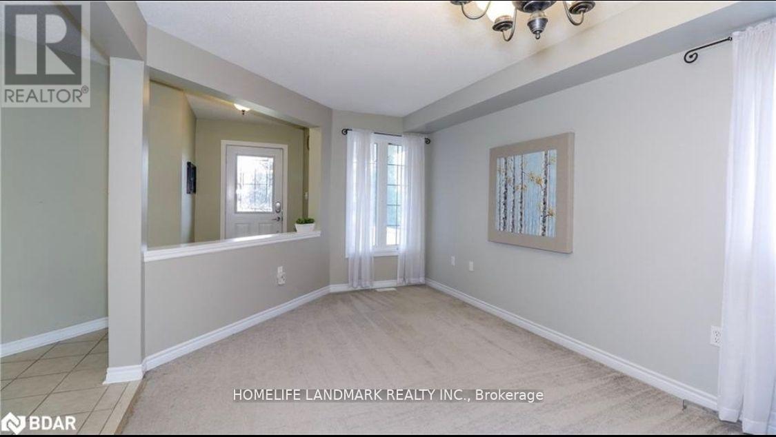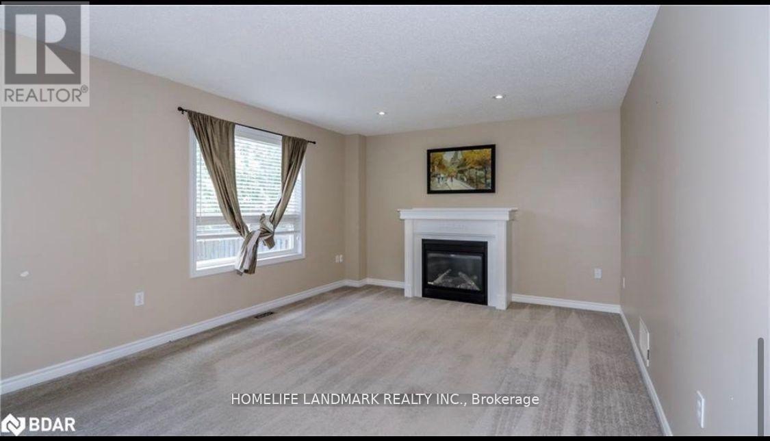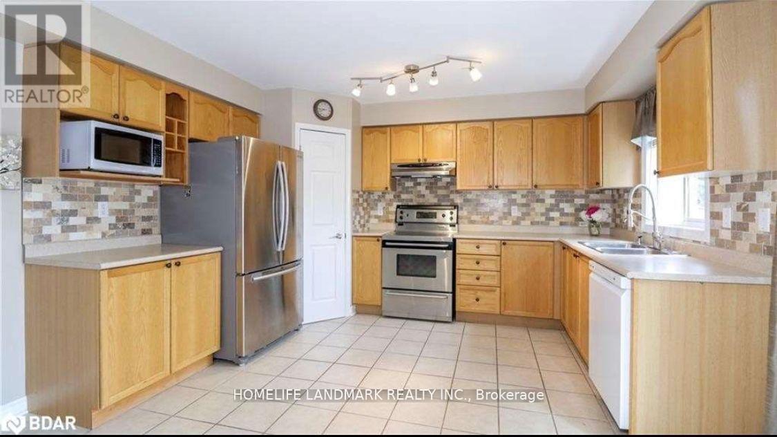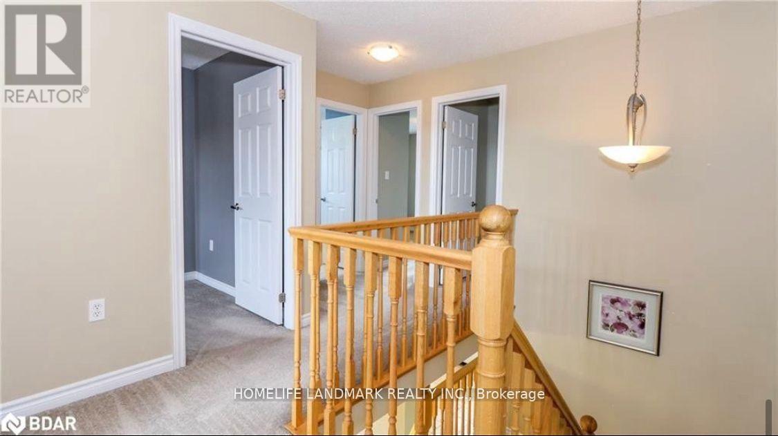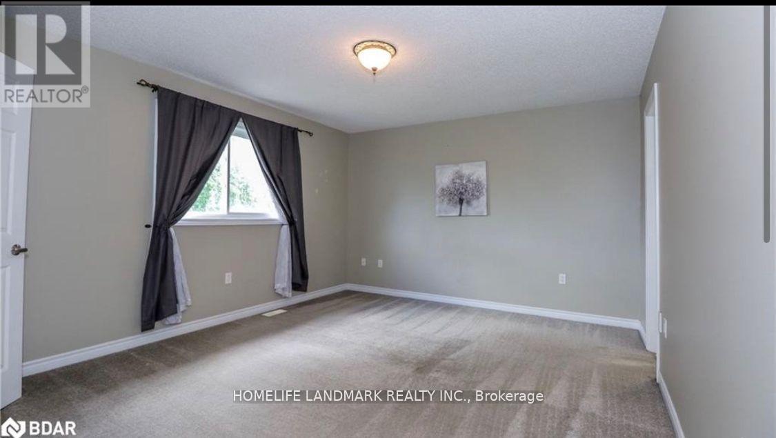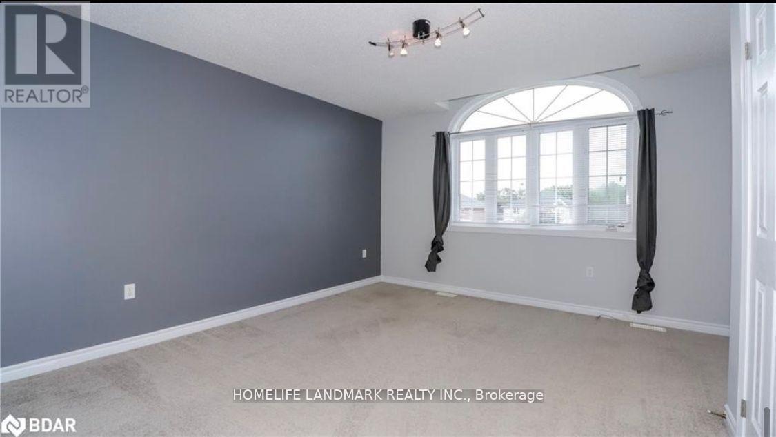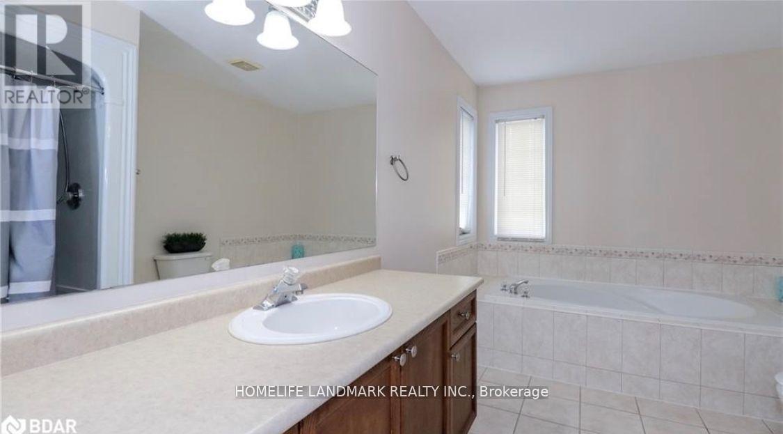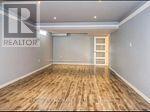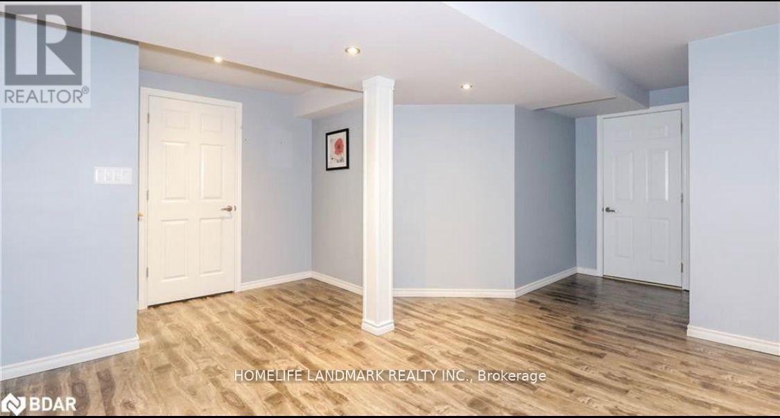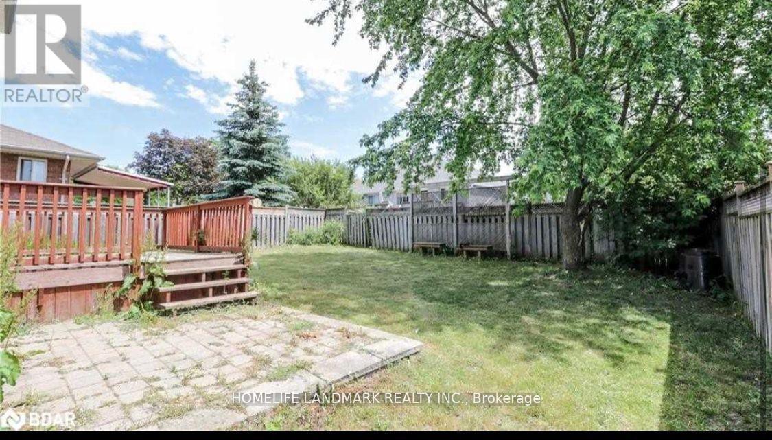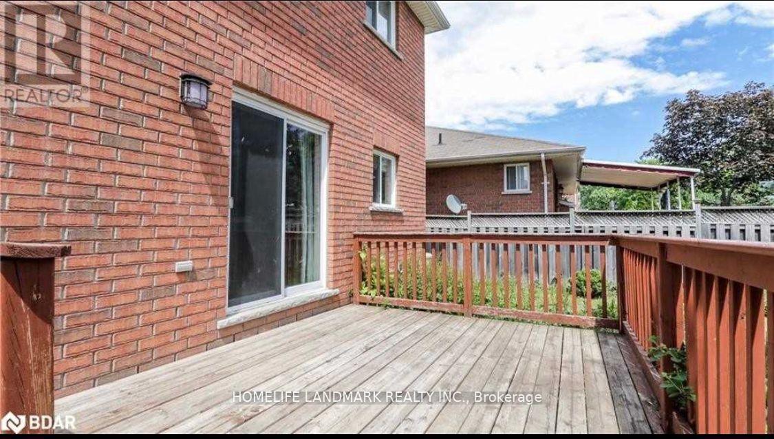4 Bedroom
4 Bathroom
2,000 - 2,500 ft2
Fireplace
Central Air Conditioning
Forced Air
$3,300 Monthly
This Gorgeous 2 Story Home In The Sought-After Ardagh Bluffs Is Walking Distance To Schools, Parks, Soccer Field, Baseball Field, Tennis Courts, Hiking Trails. Great Lay Out With Separated Dining, Living Room, 4 Bedrooms, 3.5 Bath, Fully Finished Basement Offers with vinyl flooring, Pot Lights, Glass Shower Bathroom. (id:53661)
Property Details
|
MLS® Number
|
S12201985 |
|
Property Type
|
Single Family |
|
Neigbourhood
|
Ardagh Bluffs |
|
Community Name
|
Ardagh |
|
Parking Space Total
|
6 |
Building
|
Bathroom Total
|
4 |
|
Bedrooms Above Ground
|
4 |
|
Bedrooms Total
|
4 |
|
Basement Development
|
Finished |
|
Basement Type
|
N/a (finished) |
|
Construction Style Attachment
|
Detached |
|
Cooling Type
|
Central Air Conditioning |
|
Exterior Finish
|
Brick |
|
Fireplace Present
|
Yes |
|
Flooring Type
|
Carpeted, Ceramic, Laminate |
|
Foundation Type
|
Concrete |
|
Half Bath Total
|
1 |
|
Heating Fuel
|
Natural Gas |
|
Heating Type
|
Forced Air |
|
Stories Total
|
2 |
|
Size Interior
|
2,000 - 2,500 Ft2 |
|
Type
|
House |
|
Utility Water
|
Municipal Water |
Parking
Land
|
Acreage
|
No |
|
Sewer
|
Sanitary Sewer |
|
Size Depth
|
109 Ft ,4 In |
|
Size Frontage
|
49 Ft ,2 In |
|
Size Irregular
|
49.2 X 109.4 Ft |
|
Size Total Text
|
49.2 X 109.4 Ft |
Rooms
| Level |
Type |
Length |
Width |
Dimensions |
|
Second Level |
Primary Bedroom |
3.78 m |
5.82 m |
3.78 m x 5.82 m |
|
Second Level |
Bedroom 2 |
3.05 m |
3.83 m |
3.05 m x 3.83 m |
|
Second Level |
Bedroom 3 |
3.23 m |
5.83 m |
3.23 m x 5.83 m |
|
Second Level |
Bedroom 4 |
4.27 m |
4.32 m |
4.27 m x 4.32 m |
|
Basement |
Recreational, Games Room |
11 m |
4.24 m |
11 m x 4.24 m |
|
Main Level |
Living Room |
5.87 m |
3.1 m |
5.87 m x 3.1 m |
|
Main Level |
Dining Room |
3.11 m |
4.17 m |
3.11 m x 4.17 m |
|
Main Level |
Kitchen |
4.04 m |
3.89 m |
4.04 m x 3.89 m |
|
Main Level |
Family Room |
4.7 m |
3.89 m |
4.7 m x 3.89 m |
https://www.realtor.ca/real-estate/28428782/61-summerset-drive-barrie-ardagh-ardagh

