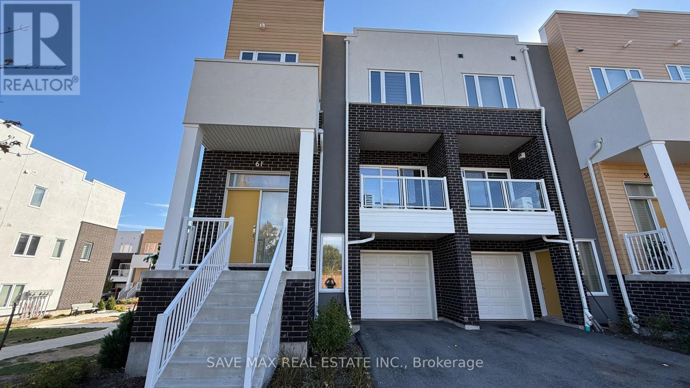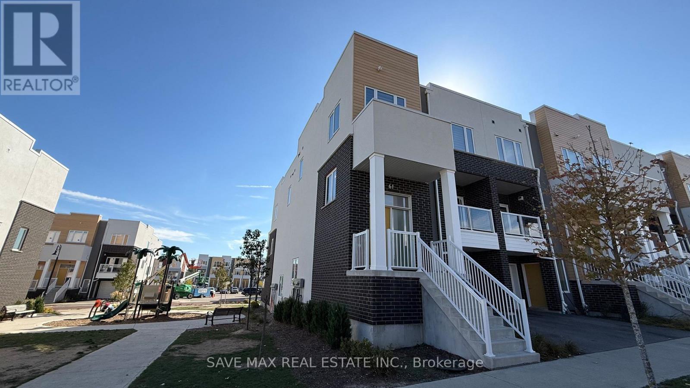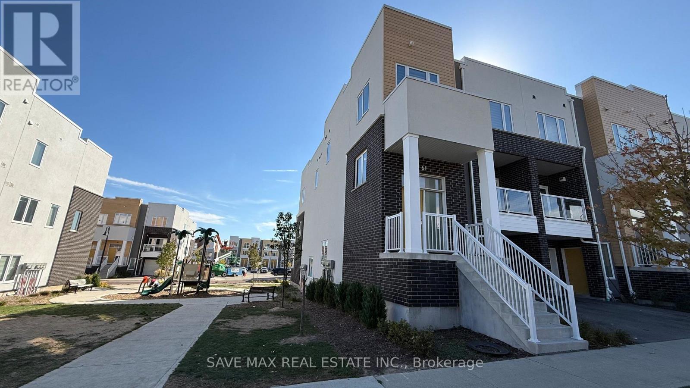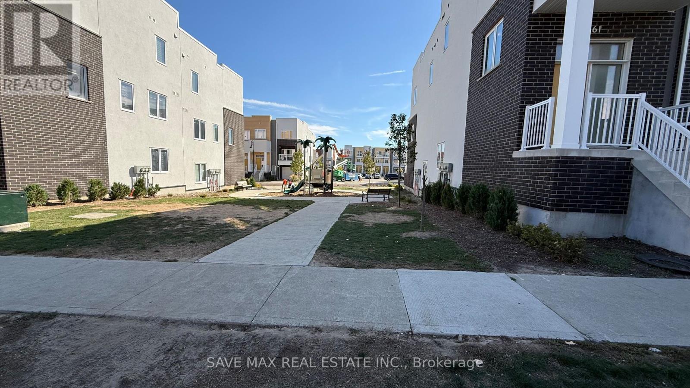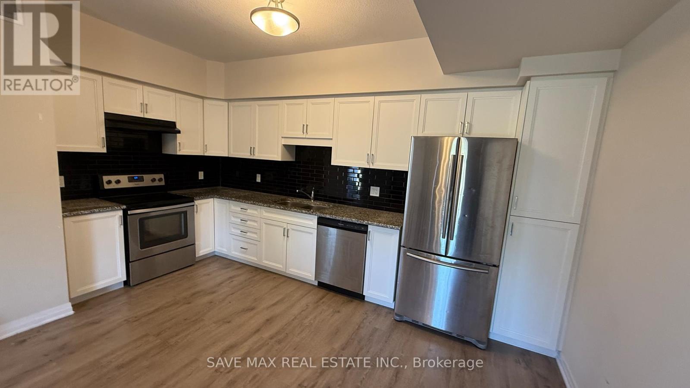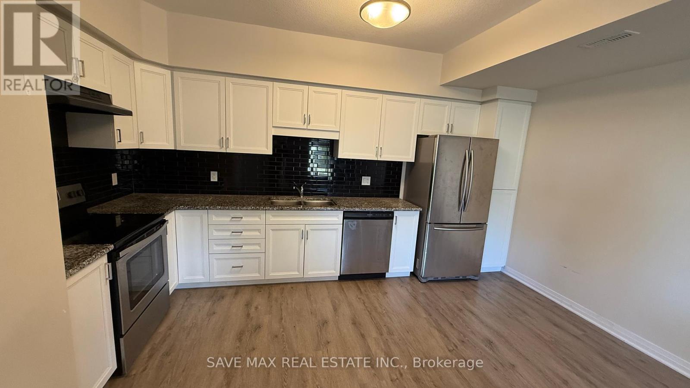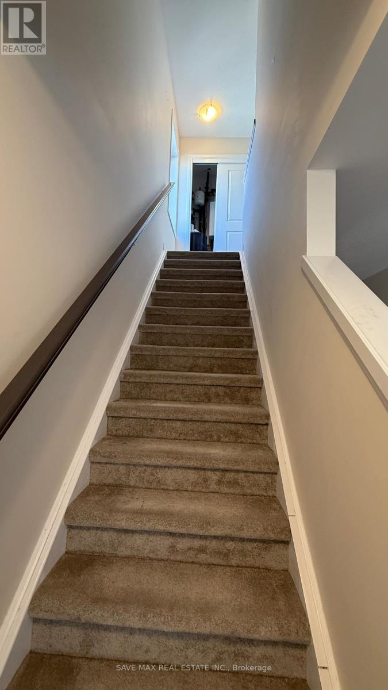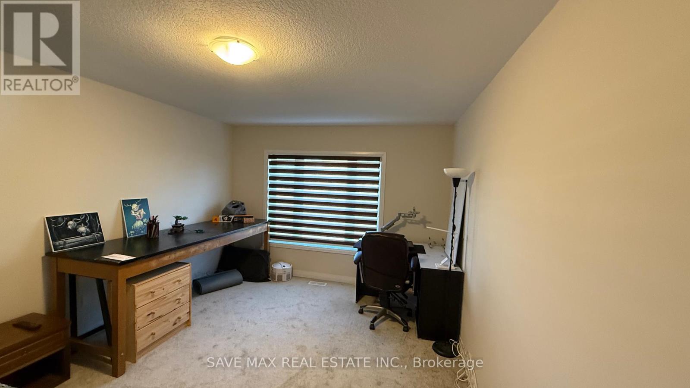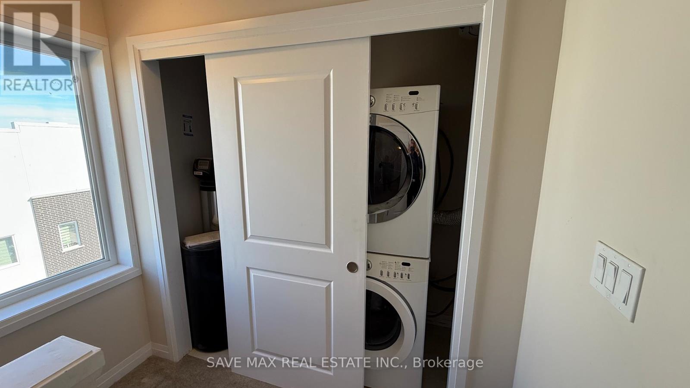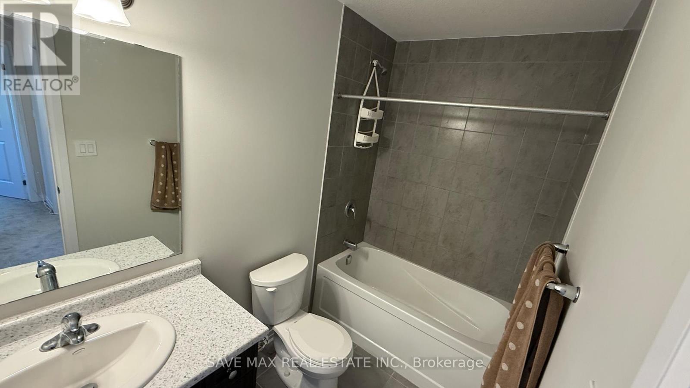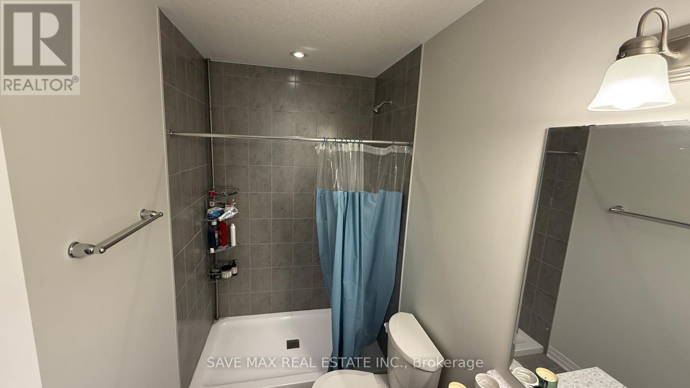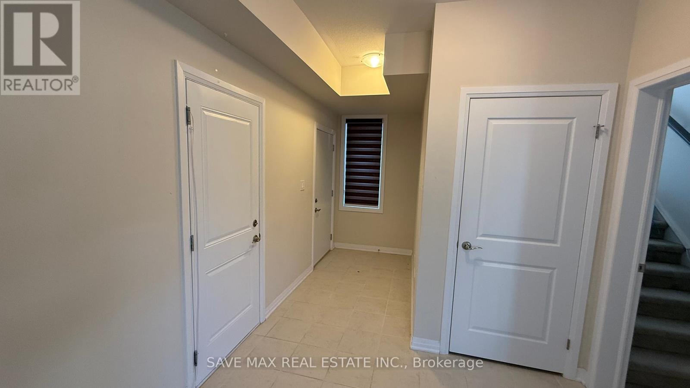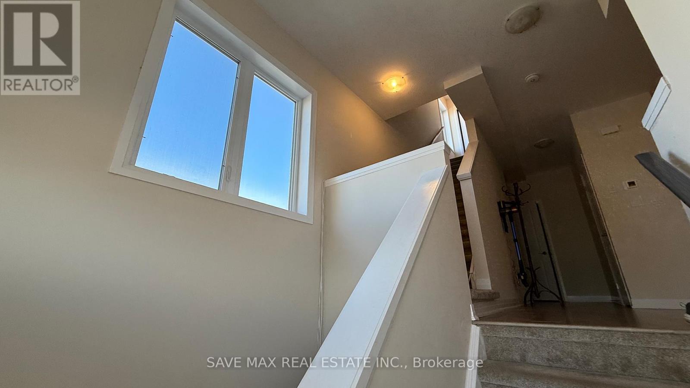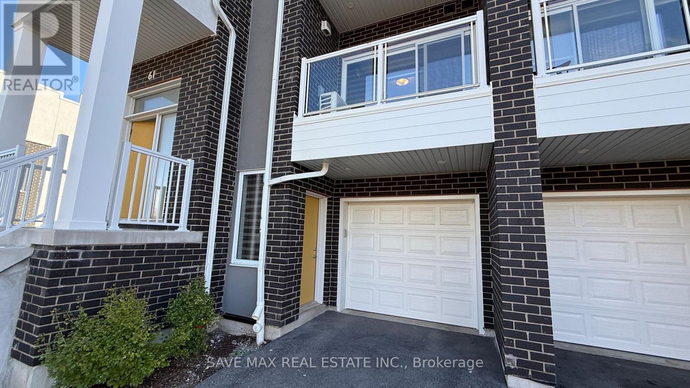3 Bedroom
3 Bathroom
1,800 - 1,999 ft2
Central Air Conditioning
Forced Air
$2,550 Monthly
Beautiful 2 BR and Den End Unit Townhomes comes with 3 Washrooms. It is 1846 sq ft less than 5 years old Townhomes enriched with lots of natural Sunlight. Rec Room on main Level can be used as Den/Office or additional Living Space. Open Concept Kitchen with Stainless Steel Appliances. Huge Great room for your Family Living Area. Two Good Size Bedrooms on 3rd floor. Master has Walk-in closet and 4 pc ensuite. Nice Balcony on 2nd level to enjoy time with your family. Unit comes with Two Parkings including one in Garage. Lot of Storage Space. Great Location - Close To School, Park, Public Transit, Grocery Stores, Trails. No Smoking. Aaa+ Tenants. Credit Report, Employment Letter, Pay Stubs & Rental App. W/Offer.1st & Last Months Certified Deposit. Tenants To Buy Content Insurance. (id:53661)
Property Details
|
MLS® Number
|
X12456669 |
|
Property Type
|
Single Family |
|
Neigbourhood
|
Rosenberg |
|
Amenities Near By
|
Park, Public Transit |
|
Community Features
|
Pet Restrictions |
|
Equipment Type
|
Water Heater, Water Softener |
|
Features
|
Balcony |
|
Parking Space Total
|
2 |
|
Rental Equipment Type
|
Water Heater, Water Softener |
Building
|
Bathroom Total
|
3 |
|
Bedrooms Above Ground
|
2 |
|
Bedrooms Below Ground
|
1 |
|
Bedrooms Total
|
3 |
|
Age
|
0 To 5 Years |
|
Appliances
|
Dishwasher, Dryer, Stove, Washer, Window Coverings, Refrigerator |
|
Cooling Type
|
Central Air Conditioning |
|
Exterior Finish
|
Brick |
|
Flooring Type
|
Carpeted, Tile, Laminate |
|
Half Bath Total
|
1 |
|
Heating Fuel
|
Natural Gas |
|
Heating Type
|
Forced Air |
|
Stories Total
|
3 |
|
Size Interior
|
1,800 - 1,999 Ft2 |
|
Type
|
Row / Townhouse |
Parking
Land
|
Acreage
|
No |
|
Land Amenities
|
Park, Public Transit |
Rooms
| Level |
Type |
Length |
Width |
Dimensions |
|
Second Level |
Great Room |
5.9131 m |
3.5357 m |
5.9131 m x 3.5357 m |
|
Second Level |
Kitchen |
4.6634 m |
3.3833 m |
4.6634 m x 3.3833 m |
|
Second Level |
Dining Room |
4.6634 m |
3.3833 m |
4.6634 m x 3.3833 m |
|
Third Level |
Primary Bedroom |
5.4254 m |
3.5357 m |
5.4254 m x 3.5357 m |
|
Third Level |
Bedroom 2 |
3.4747 m |
3.6576 m |
3.4747 m x 3.6576 m |
|
Ground Level |
Recreational, Games Room |
4.572 m |
3.9014 m |
4.572 m x 3.9014 m |
|
Ground Level |
Foyer |
|
|
Measurements not available |
https://www.realtor.ca/real-estate/28977350/61-progress-crescent-kitchener

