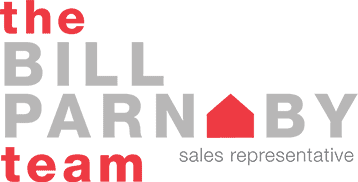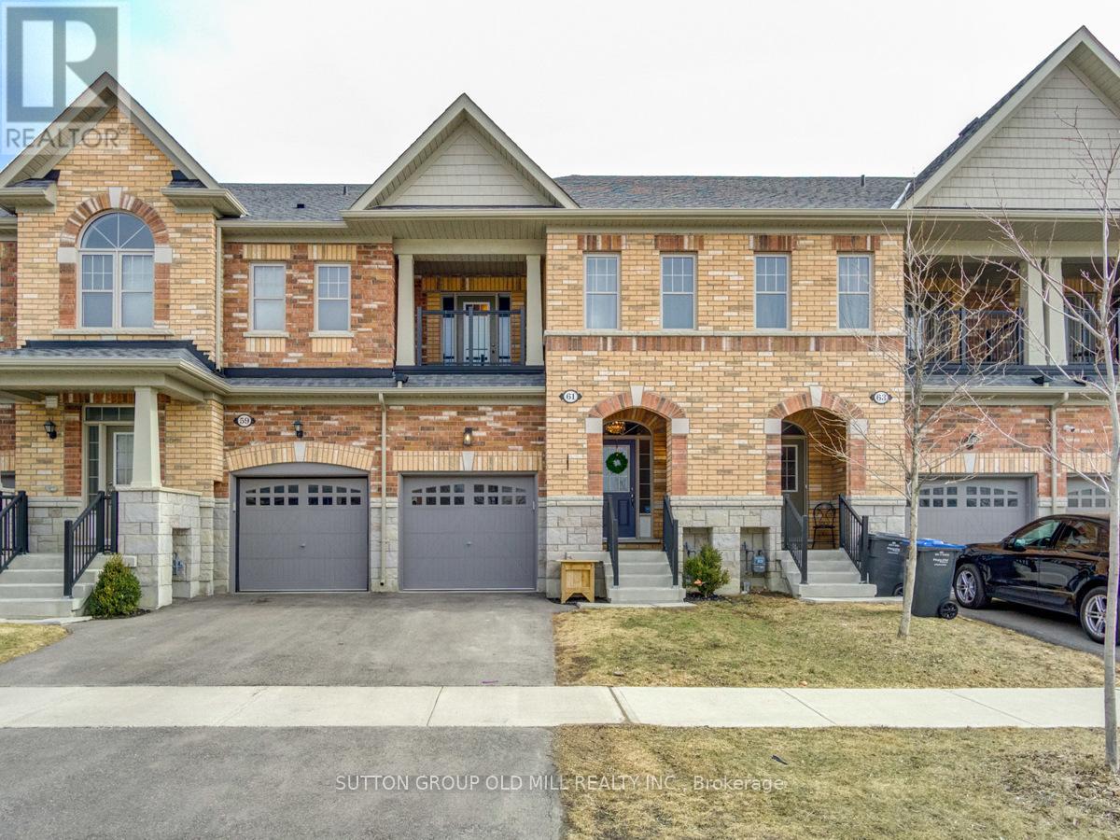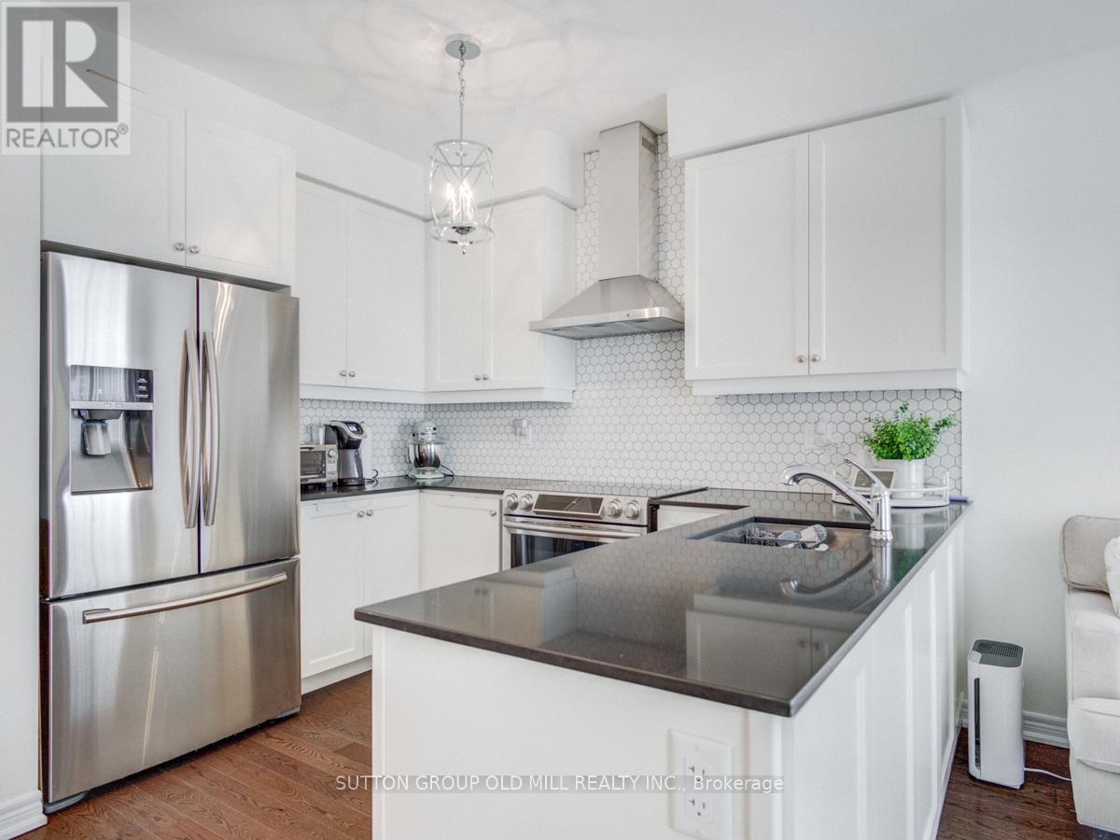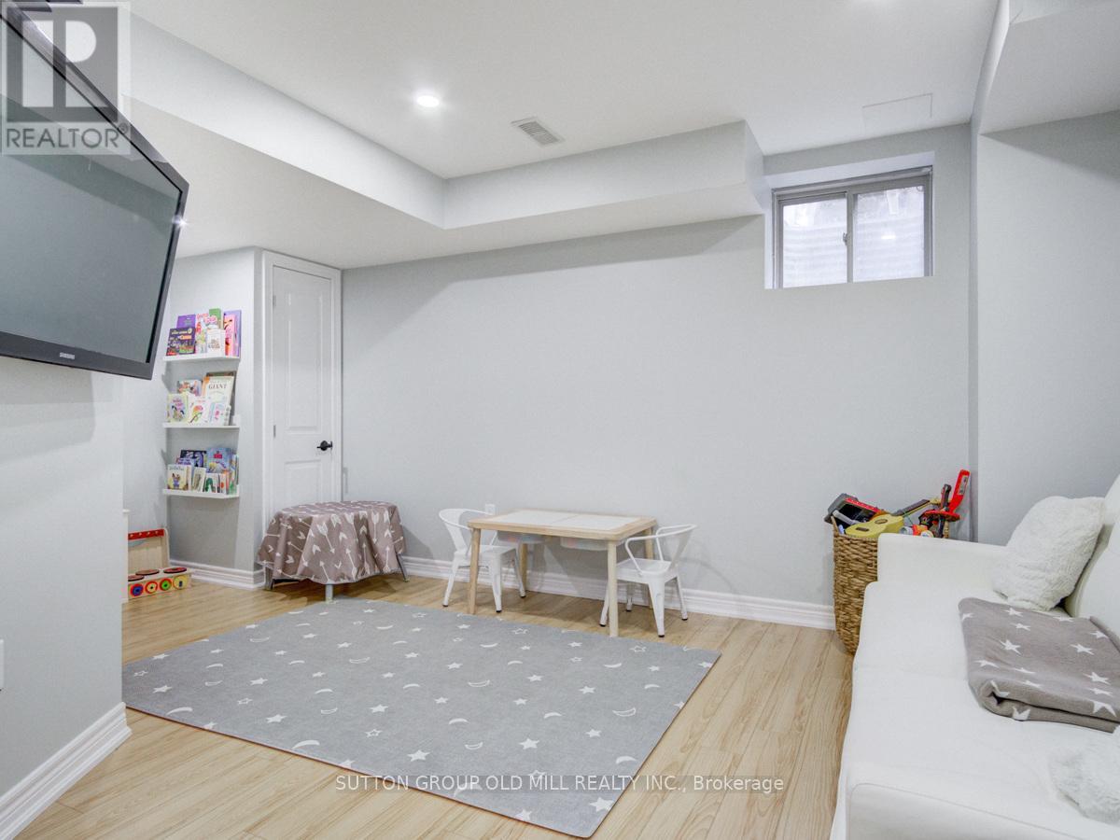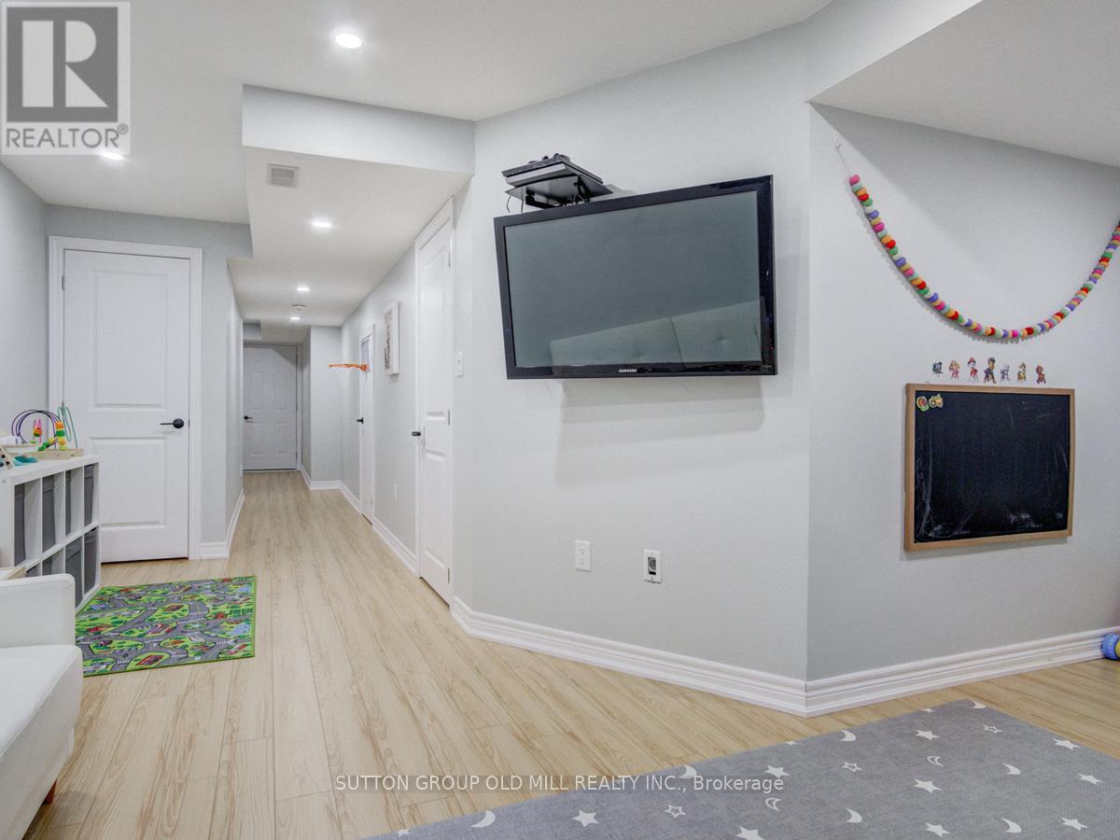3 Bedroom
3 Bathroom
Central Air Conditioning
Forced Air
$969,000
Welcome To 61 Morra Ave, Situated In The High Sought-After Prestigious Neighbourhood Of Bolton East In Caledon! This Freehold Townhome Features 3 Bedrooms, 3 Baths, Office/Workspace, Private Balcony, Open Concept Living/Dining Room With A Finished Basement! Too Manu y Upgrades to List, Including All Stainless Steel Appliances, Flat Ceiling, Hardwood Through-Out, Cast-Iron Railings, Upgraded Lighting, Quartz Countertop And Direct Access From Garage To Backyard! **** EXTRAS **** Stainless Steel Fridge, Stove, Dishwasher, Washer And Dryer, All Existing Light Fixtures And Window Coverings. (id:53661)
Property Details
|
MLS® Number
|
W8334104 |
|
Property Type
|
Single Family |
|
Community Name
|
Bolton East |
|
Amenities Near By
|
Park, Schools |
|
Community Features
|
Community Centre |
|
Parking Space Total
|
2 |
Building
|
Bathroom Total
|
3 |
|
Bedrooms Above Ground
|
3 |
|
Bedrooms Total
|
3 |
|
Basement Development
|
Finished |
|
Basement Type
|
N/a (finished) |
|
Construction Style Attachment
|
Attached |
|
Cooling Type
|
Central Air Conditioning |
|
Exterior Finish
|
Brick |
|
Foundation Type
|
Concrete |
|
Heating Fuel
|
Natural Gas |
|
Heating Type
|
Forced Air |
|
Stories Total
|
2 |
|
Type
|
Row / Townhouse |
|
Utility Water
|
Municipal Water |
Parking
Land
|
Acreage
|
No |
|
Land Amenities
|
Park, Schools |
|
Sewer
|
Sanitary Sewer |
|
Size Irregular
|
20.01 X 90.22 Ft |
|
Size Total Text
|
20.01 X 90.22 Ft |
Rooms
| Level |
Type |
Length |
Width |
Dimensions |
|
Second Level |
Bedroom 2 |
10 m |
12 m |
10 m x 12 m |
|
Second Level |
Bedroom 3 |
9 m |
11.8 m |
9 m x 11.8 m |
|
Second Level |
Primary Bedroom |
12.4 m |
16 m |
12.4 m x 16 m |
|
Basement |
Recreational, Games Room |
10 m |
9 m |
10 m x 9 m |
|
Main Level |
Dining Room |
17.2 m |
18.6 m |
17.2 m x 18.6 m |
|
Main Level |
Family Room |
17.2 m |
18.6 m |
17.2 m x 18.6 m |
