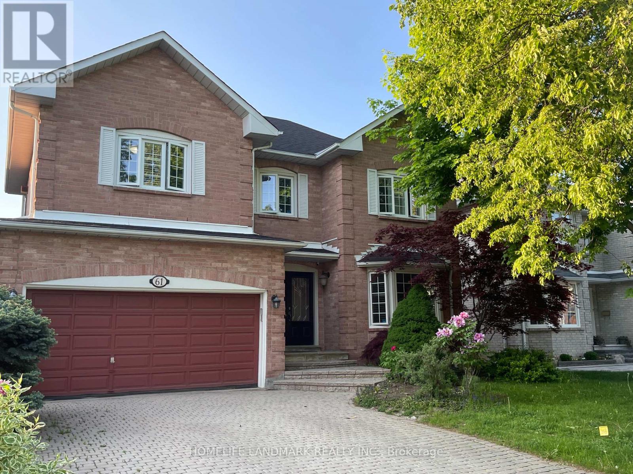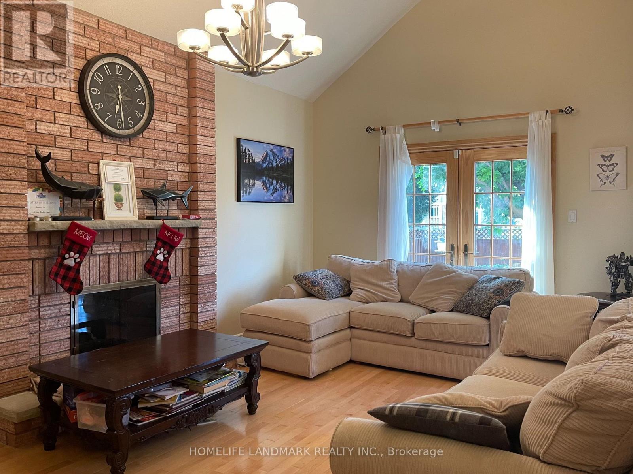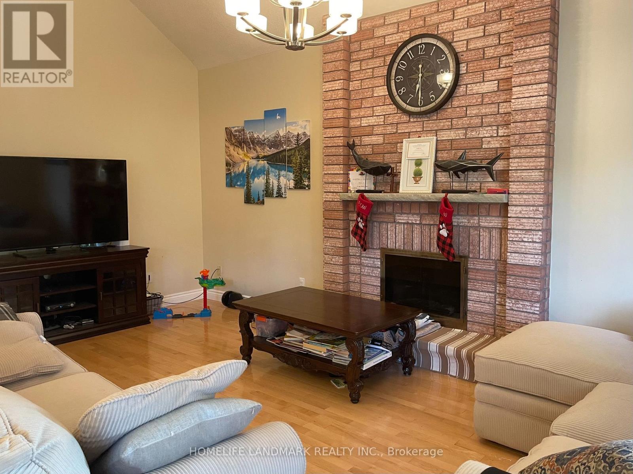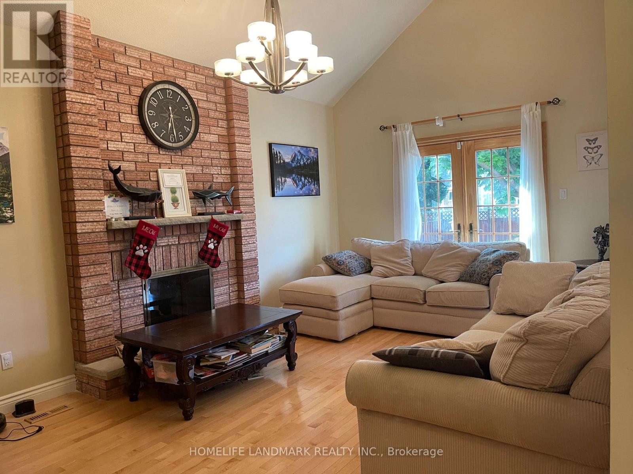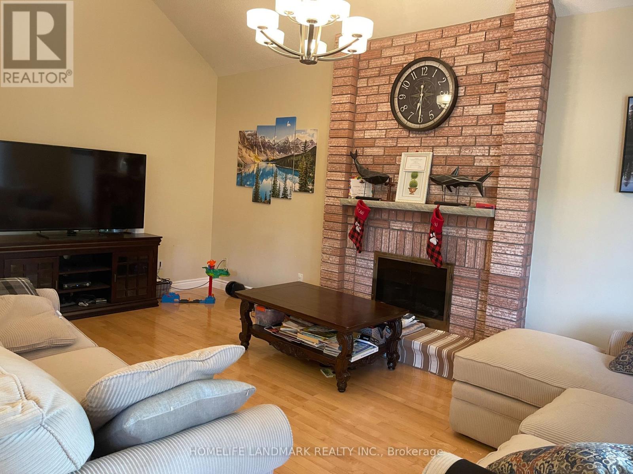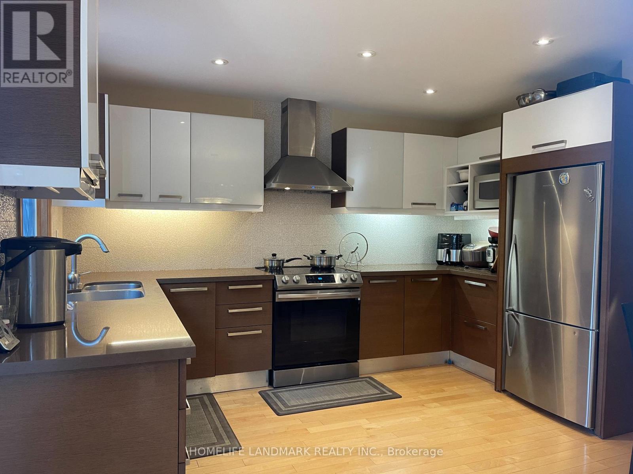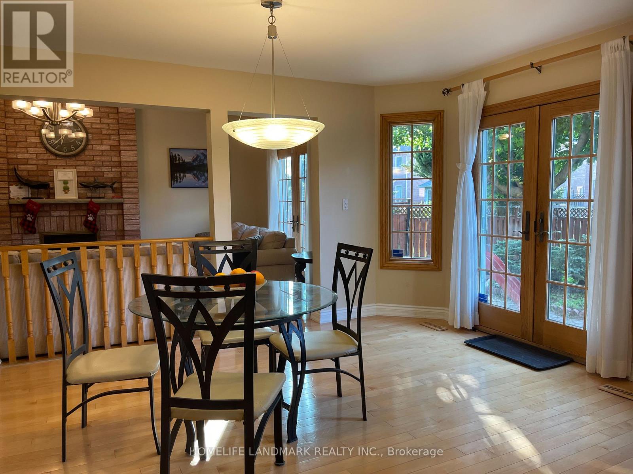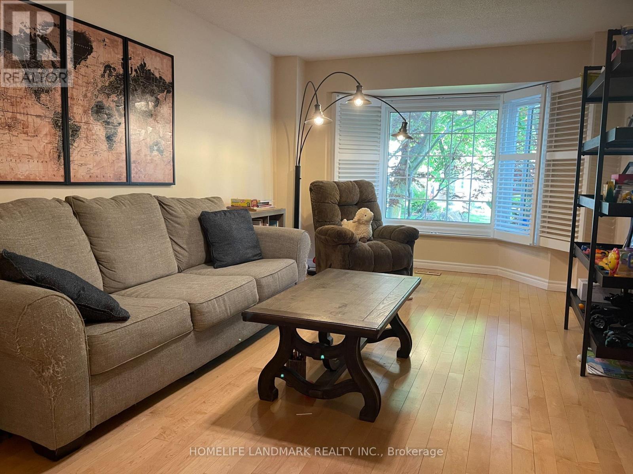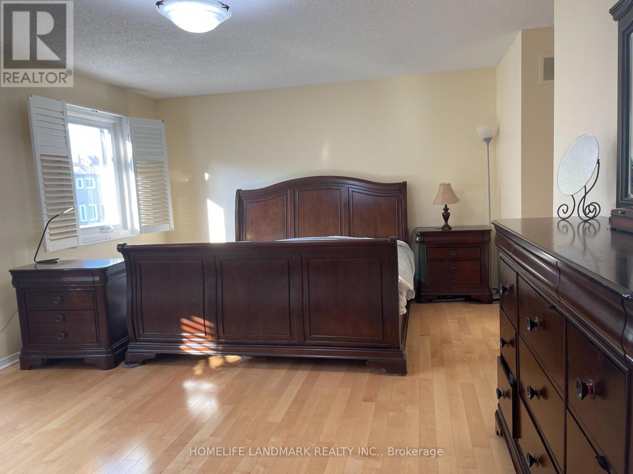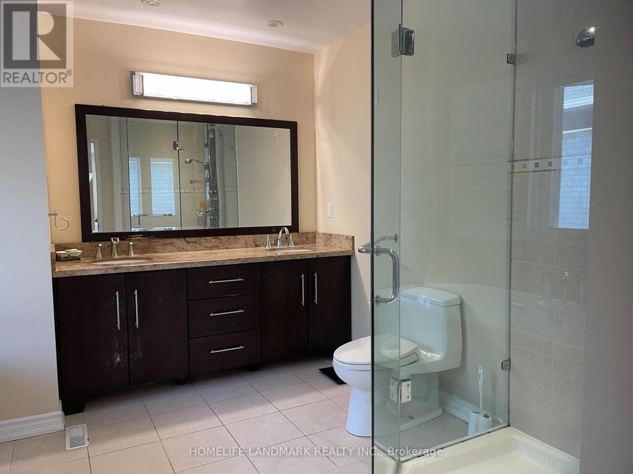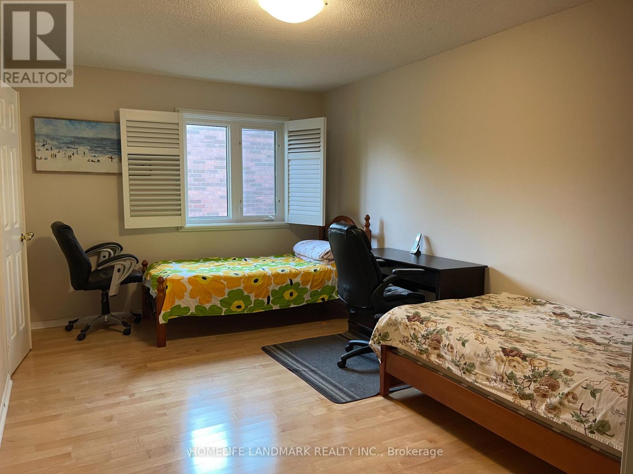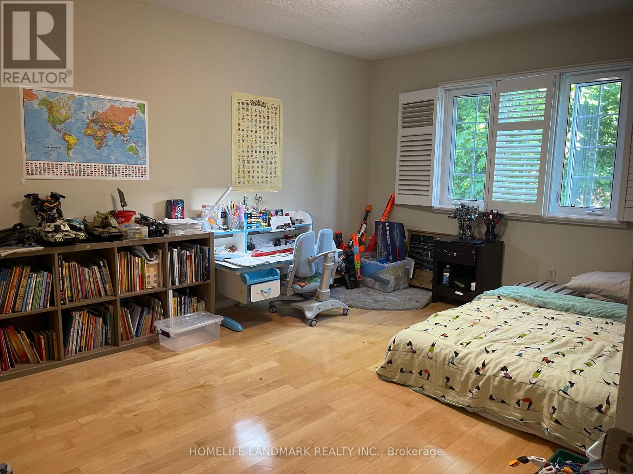4 Bedroom
3 Bathroom
2,500 - 3,000 ft2
Fireplace
Central Air Conditioning
Forced Air
$4,450 Monthly
Elegant Well Maintained 4 Bedr Detached Home* Lots Of Upgrades*Hardwood Flr Throughout*Open Kitchn*S/S Appliances*Cathedral Ceiling In Fam Rm*Bright And Clean*Shutters On All Windows*Gas Firepl*Upgrade Bathr*Total Parking Space 6*Double Entrance Dr*Move In Condition*Spacious Family Rm*Fully Fenced Backyard W/Landscaping And Interlock*Mins To Downtown Markham, Hwy 404,T&T, Park*Buttonville Public School, Unionville High School (id:53661)
Property Details
|
MLS® Number
|
N12217552 |
|
Property Type
|
Single Family |
|
Neigbourhood
|
Buttonville |
|
Community Name
|
Buttonville |
|
Parking Space Total
|
6 |
Building
|
Bathroom Total
|
3 |
|
Bedrooms Above Ground
|
4 |
|
Bedrooms Total
|
4 |
|
Construction Style Attachment
|
Detached |
|
Cooling Type
|
Central Air Conditioning |
|
Exterior Finish
|
Brick |
|
Fireplace Present
|
Yes |
|
Flooring Type
|
Hardwood |
|
Foundation Type
|
Unknown |
|
Half Bath Total
|
1 |
|
Heating Fuel
|
Natural Gas |
|
Heating Type
|
Forced Air |
|
Stories Total
|
2 |
|
Size Interior
|
2,500 - 3,000 Ft2 |
|
Type
|
House |
|
Utility Water
|
Municipal Water |
Parking
Land
|
Acreage
|
No |
|
Sewer
|
Sanitary Sewer |
|
Size Depth
|
109 Ft |
|
Size Frontage
|
49 Ft ,2 In |
|
Size Irregular
|
49.2 X 109 Ft ; Irreg |
|
Size Total Text
|
49.2 X 109 Ft ; Irreg |
Rooms
| Level |
Type |
Length |
Width |
Dimensions |
|
Second Level |
Primary Bedroom |
5.94 m |
3.96 m |
5.94 m x 3.96 m |
|
Second Level |
Bedroom 2 |
4.8 m |
3.2 m |
4.8 m x 3.2 m |
|
Second Level |
Bedroom 3 |
4.04 m |
3.63 m |
4.04 m x 3.63 m |
|
Second Level |
Bedroom 4 |
3.43 m |
4.47 m |
3.43 m x 4.47 m |
|
Main Level |
Living Room |
3.4 m |
5.31 m |
3.4 m x 5.31 m |
|
Main Level |
Dining Room |
3.43 m |
4.27 m |
3.43 m x 4.27 m |
|
Main Level |
Family Room |
3.66 m |
6.02 m |
3.66 m x 6.02 m |
|
Main Level |
Kitchen |
5.94 m |
3.96 m |
5.94 m x 3.96 m |
|
Main Level |
Eating Area |
3.96 m |
2.1 m |
3.96 m x 2.1 m |
Utilities
https://www.realtor.ca/real-estate/28461977/61-mary-elizabeth-crescent-markham-buttonville-buttonville

