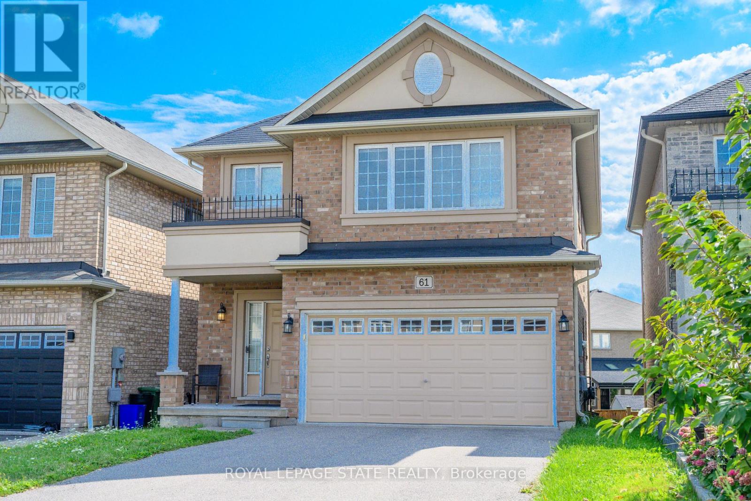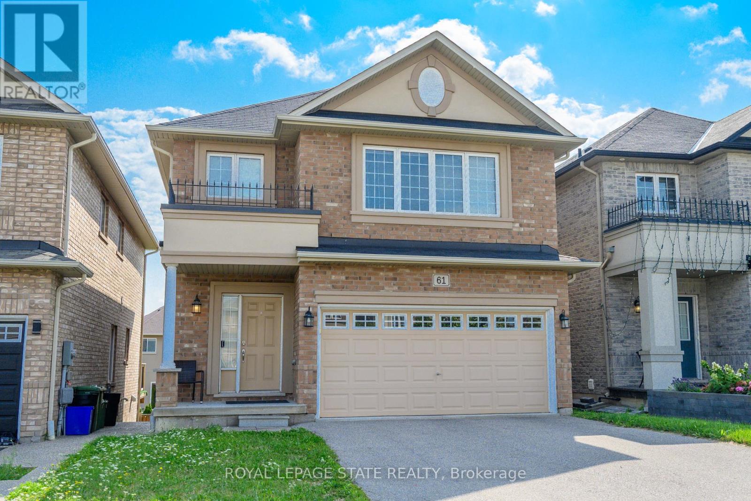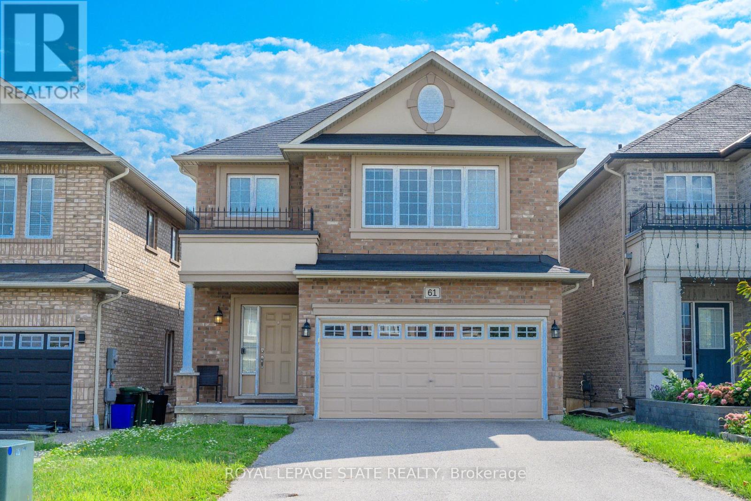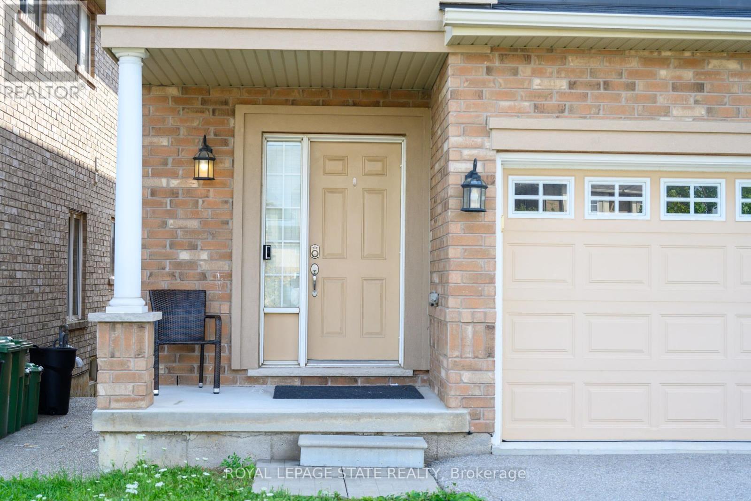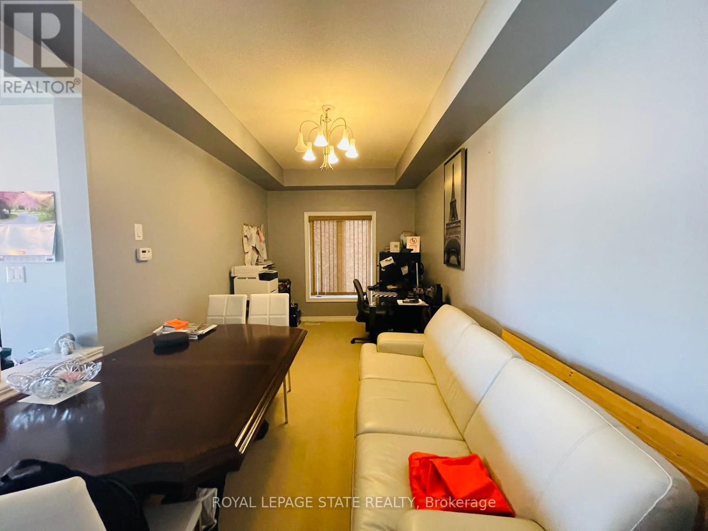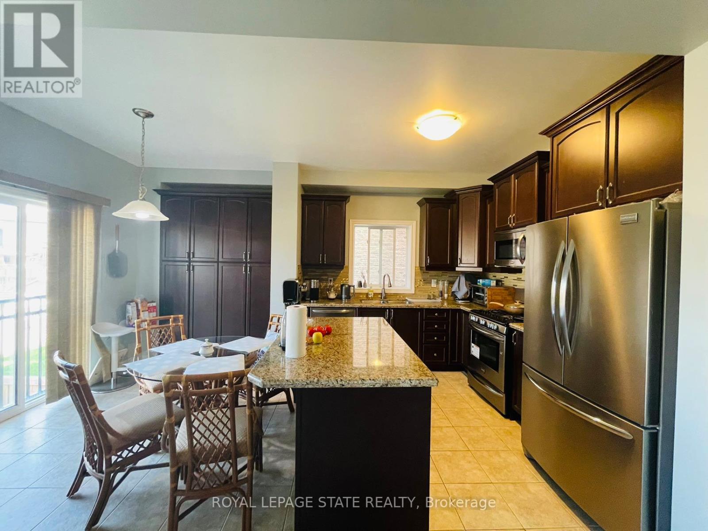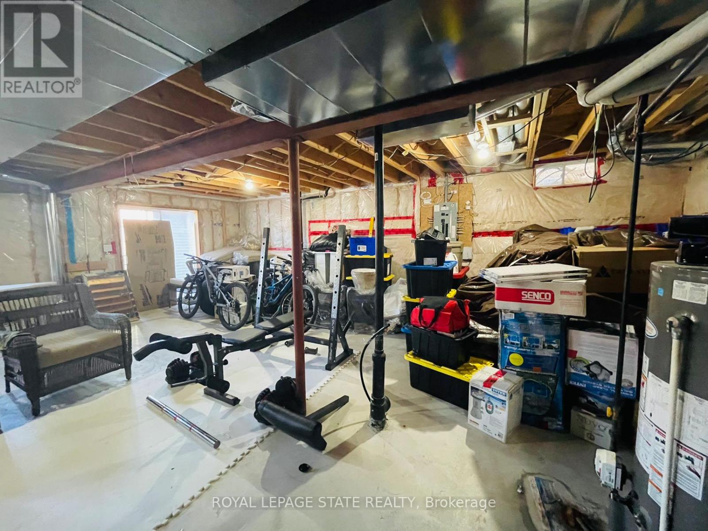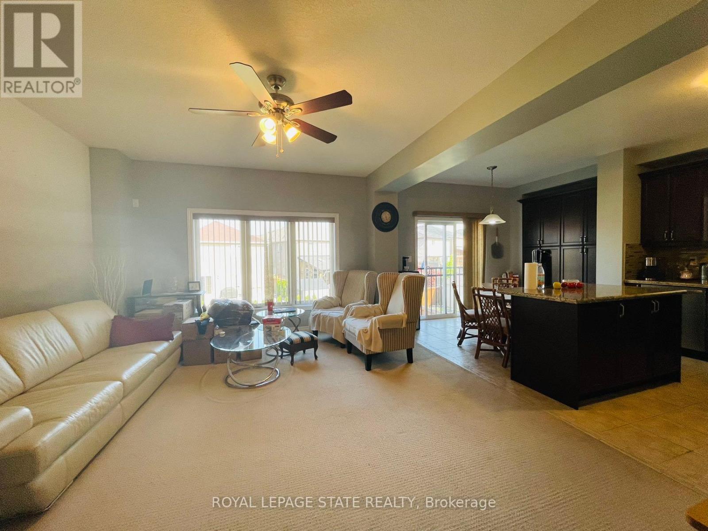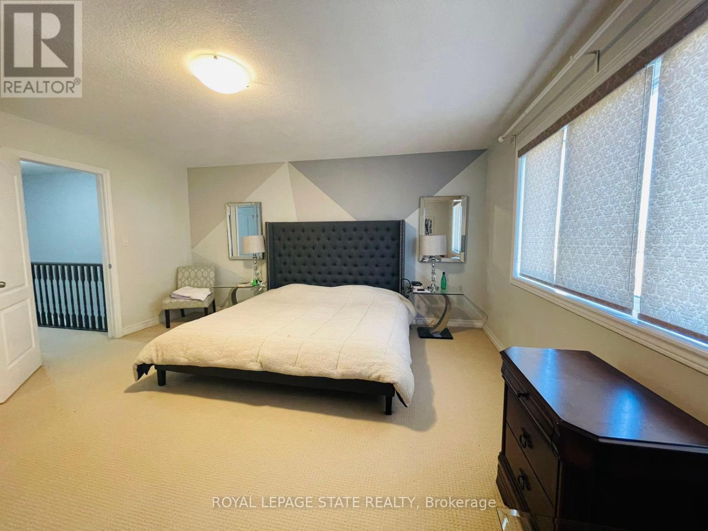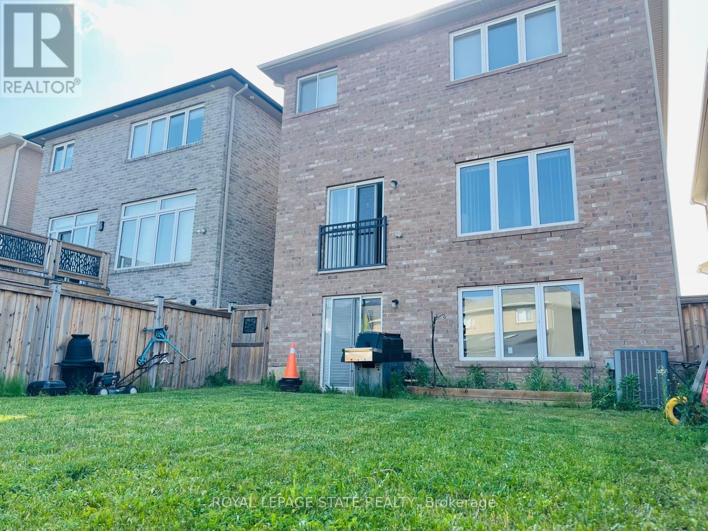4 Bedroom
3 Bathroom
2,000 - 2,500 ft2
Central Air Conditioning
Forced Air
$1,099,000
Welcome to this stunning open-concept home located in the prestigious and highly sought-after Meadowlands community! Situated on an extra deep lot with a rare walkout basement, this home offers the perfect blend of space, style, and convenience. Featuring 4 generously sized bedrooms and 2.5 bathrooms, including a spacious primary suite with a private ensuite, this home is designed for modern family living. The upgraded kitchen boasts granite countertops, extended cabinetry, stainless steel appliances, and a large pantry ideal for any home chef. Enjoy meals in the bright dinette or host dinners in the formal dining room. Upstairs, youll find the convenience of a laundry room, and the open-concept layout continues with a welcoming family room that flows effortlessly from the kitchen. Step outside to a fully fenced backyard via the walkout basement, offering potential for additional living space or an in-law suite. The double car garage with inside entry, paired with a double-wide driveway, provides parking for up to four vehicles. Located just minutes from the new Tiffany Hill school, parks, shopping, public transit, and major highways, this home is perfect for families seeking comfort, quality, and a top-tier location. (id:53661)
Property Details
|
MLS® Number
|
X12389040 |
|
Property Type
|
Single Family |
|
Neigbourhood
|
Lampman |
|
Community Name
|
Ancaster |
|
Equipment Type
|
Water Heater |
|
Parking Space Total
|
4 |
|
Rental Equipment Type
|
Water Heater |
Building
|
Bathroom Total
|
3 |
|
Bedrooms Above Ground
|
4 |
|
Bedrooms Total
|
4 |
|
Age
|
6 To 15 Years |
|
Appliances
|
Garage Door Opener Remote(s) |
|
Basement Development
|
Unfinished |
|
Basement Type
|
N/a (unfinished) |
|
Construction Style Attachment
|
Detached |
|
Cooling Type
|
Central Air Conditioning |
|
Exterior Finish
|
Brick |
|
Foundation Type
|
Concrete |
|
Half Bath Total
|
1 |
|
Heating Fuel
|
Natural Gas |
|
Heating Type
|
Forced Air |
|
Stories Total
|
2 |
|
Size Interior
|
2,000 - 2,500 Ft2 |
|
Type
|
House |
|
Utility Water
|
Municipal Water |
Parking
Land
|
Acreage
|
No |
|
Sewer
|
Sanitary Sewer |
|
Size Depth
|
124 Ft ,3 In |
|
Size Frontage
|
33 Ft |
|
Size Irregular
|
33 X 124.3 Ft |
|
Size Total Text
|
33 X 124.3 Ft |
Rooms
| Level |
Type |
Length |
Width |
Dimensions |
|
Second Level |
Primary Bedroom |
4.7 m |
4.52 m |
4.7 m x 4.52 m |
|
Second Level |
Bedroom |
3.71 m |
2.79 m |
3.71 m x 2.79 m |
|
Second Level |
Bedroom |
5.13 m |
3 m |
5.13 m x 3 m |
|
Second Level |
Bedroom |
4.17 m |
2.92 m |
4.17 m x 2.92 m |
|
Second Level |
Bathroom |
2.75 m |
3.05 m |
2.75 m x 3.05 m |
|
Second Level |
Bathroom |
3.35 m |
2.44 m |
3.35 m x 2.44 m |
|
Basement |
Laundry Room |
1.22 m |
1.52 m |
1.22 m x 1.52 m |
|
Basement |
Cold Room |
|
|
Measurements not available |
|
Basement |
Other |
|
|
Measurements not available |
|
Main Level |
Kitchen |
3.4 m |
2.69 m |
3.4 m x 2.69 m |
|
Main Level |
Great Room |
4.52 m |
4.34 m |
4.52 m x 4.34 m |
|
Main Level |
Dining Room |
3.53 m |
2.46 m |
3.53 m x 2.46 m |
|
Main Level |
Bathroom |
1.22 m |
2.13 m |
1.22 m x 2.13 m |
https://www.realtor.ca/real-estate/28831212/61-irwin-avenue-hamilton-ancaster-ancaster

