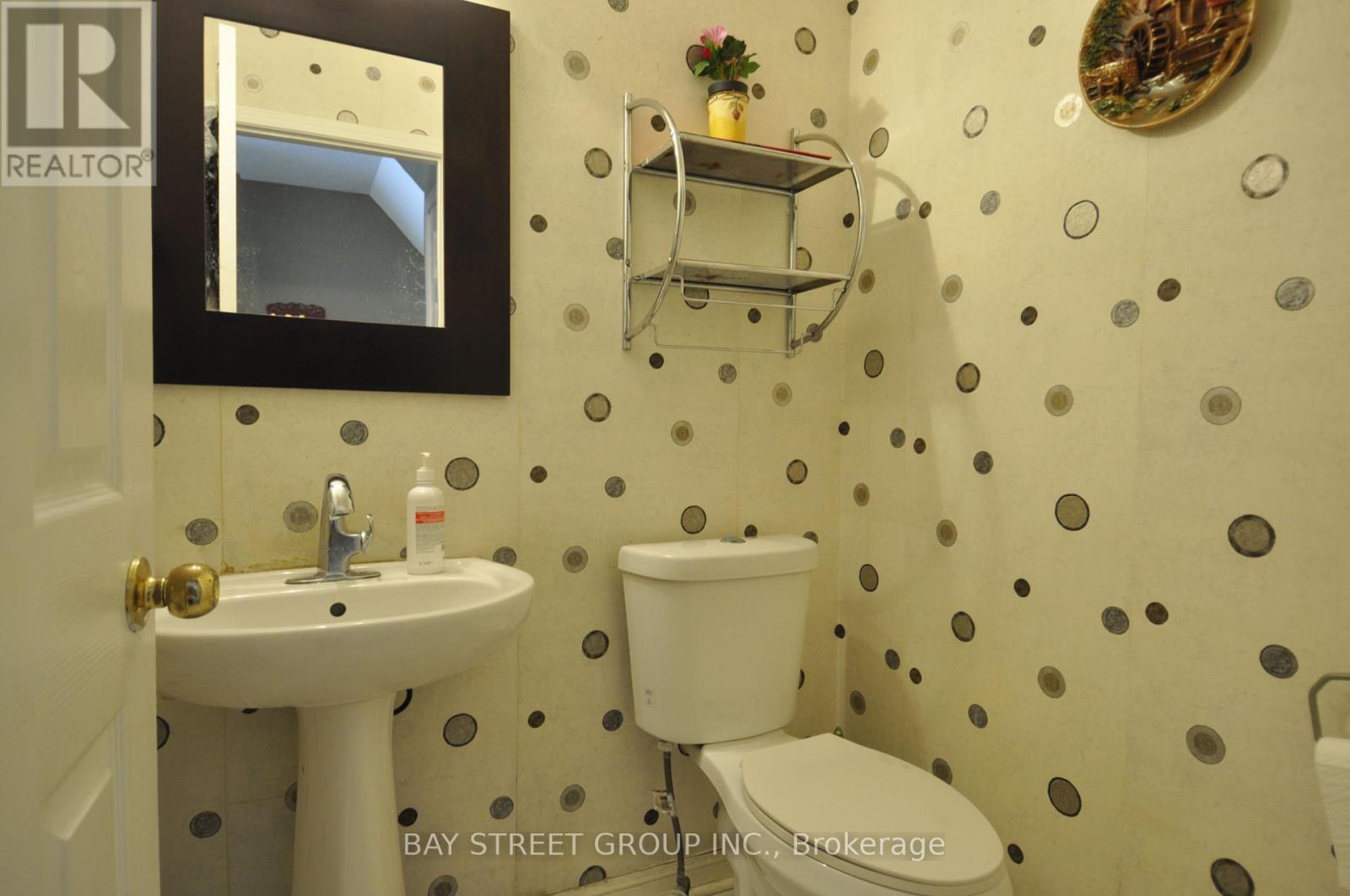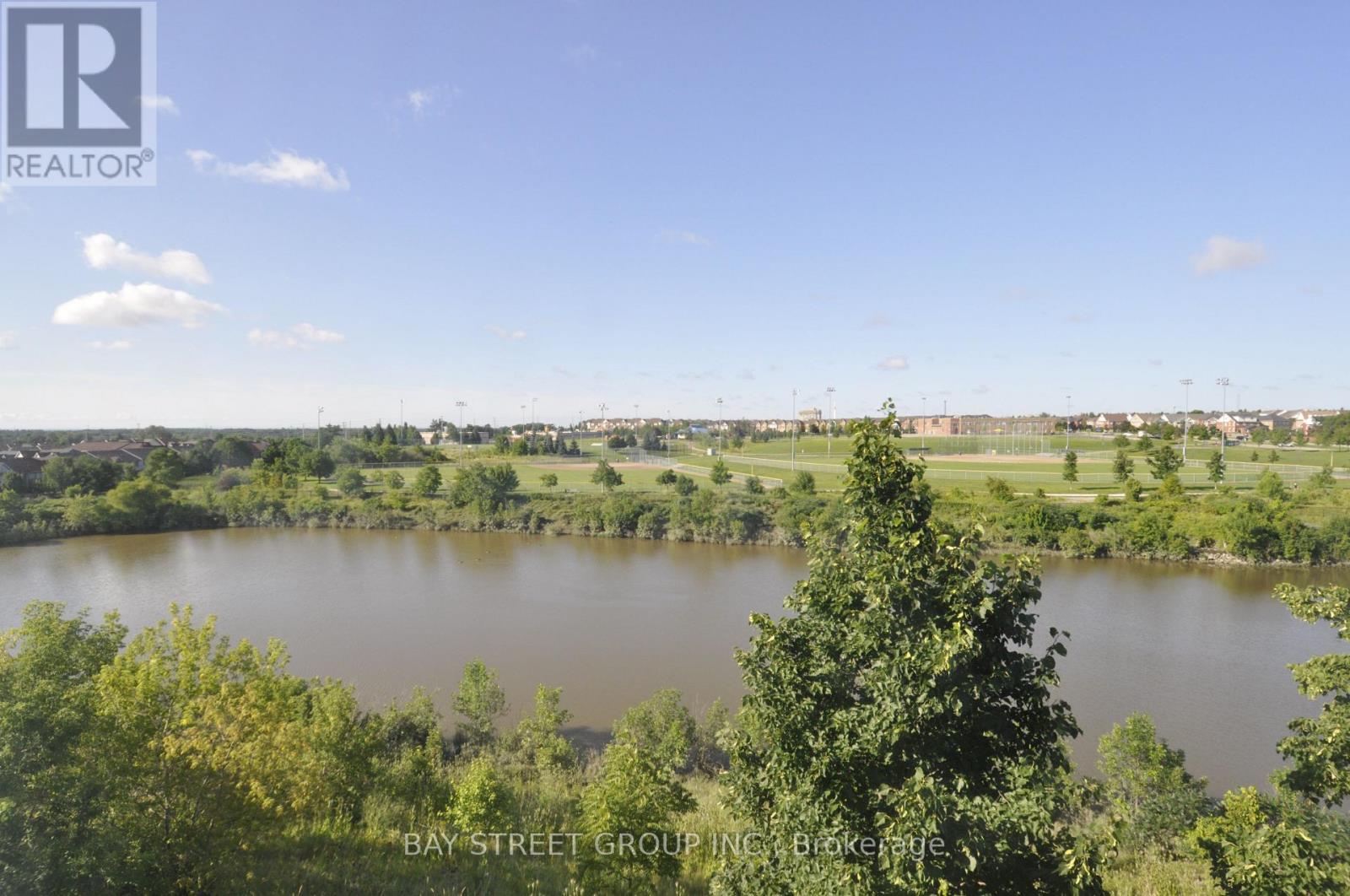3 Bedroom
2 Bathroom
1,200 - 1,399 ft2
Central Air Conditioning
Forced Air
$3,100 Monthly
Experience breathtaking views from this exceptional townhome located in Attraction. Immerse yourself in the tranquility of our private backyard, offering an unmatched sense of serenity amidst nature's changing seasons. Revel in the spacious open-concept kitchen and three bedrooms, with the added convenience of a ground floor office space. Home flooded with natural light. Nestled in the heart of Mississauga, our vibrant community is just a short stroll from Cooksville Go (future LRT station), shops, Home Depot, Canadian Superstore, and Canadian Tire.T&T Supermarket, Square One and Sherway Garden also within easy reach. **Photos Before Tenancy** (id:53661)
Property Details
|
MLS® Number
|
W12147658 |
|
Property Type
|
Single Family |
|
Community Name
|
Cooksville |
|
Community Features
|
Pet Restrictions |
|
Features
|
Balcony |
|
Parking Space Total
|
2 |
Building
|
Bathroom Total
|
2 |
|
Bedrooms Above Ground
|
3 |
|
Bedrooms Total
|
3 |
|
Appliances
|
Water Heater, Dishwasher, Dryer, Hood Fan, Stove, Washer, Window Coverings, Refrigerator |
|
Basement Development
|
Finished |
|
Basement Features
|
Walk Out |
|
Basement Type
|
N/a (finished) |
|
Cooling Type
|
Central Air Conditioning |
|
Exterior Finish
|
Brick |
|
Fire Protection
|
Smoke Detectors |
|
Flooring Type
|
Hardwood, Ceramic, Laminate |
|
Half Bath Total
|
1 |
|
Heating Fuel
|
Natural Gas |
|
Heating Type
|
Forced Air |
|
Stories Total
|
3 |
|
Size Interior
|
1,200 - 1,399 Ft2 |
|
Type
|
Row / Townhouse |
Parking
Land
Rooms
| Level |
Type |
Length |
Width |
Dimensions |
|
Second Level |
Living Room |
5.94 m |
4.65 m |
5.94 m x 4.65 m |
|
Second Level |
Dining Room |
5.94 m |
3.66 m |
5.94 m x 3.66 m |
|
Second Level |
Kitchen |
3.43 m |
2.51 m |
3.43 m x 2.51 m |
|
Second Level |
Eating Area |
3.12 m |
2.97 m |
3.12 m x 2.97 m |
|
Third Level |
Primary Bedroom |
4.65 m |
3.28 m |
4.65 m x 3.28 m |
|
Third Level |
Bedroom |
4.42 m |
2.9 m |
4.42 m x 2.9 m |
|
Third Level |
Bedroom |
4.57 m |
2.39 m |
4.57 m x 2.39 m |
|
Ground Level |
Family Room |
4.72 m |
3.2 m |
4.72 m x 3.2 m |
https://www.realtor.ca/real-estate/28311060/61-280-hillcrest-avenue-mississauga-cooksville-cooksville
























