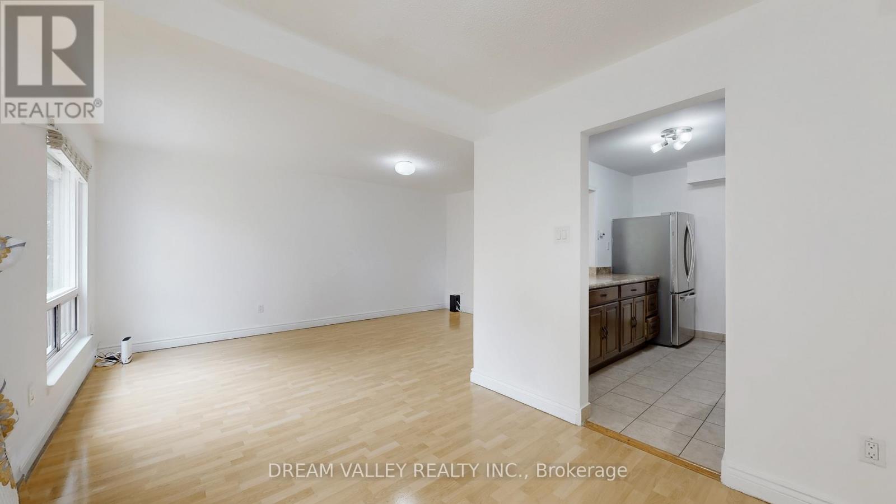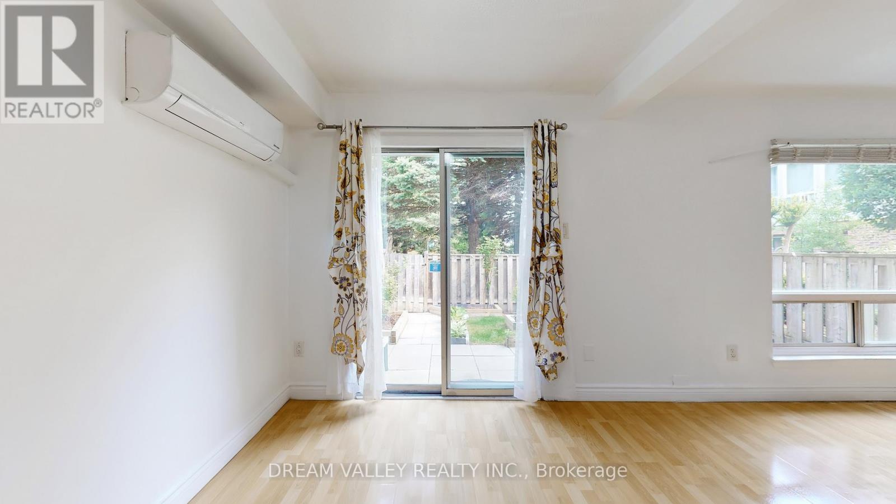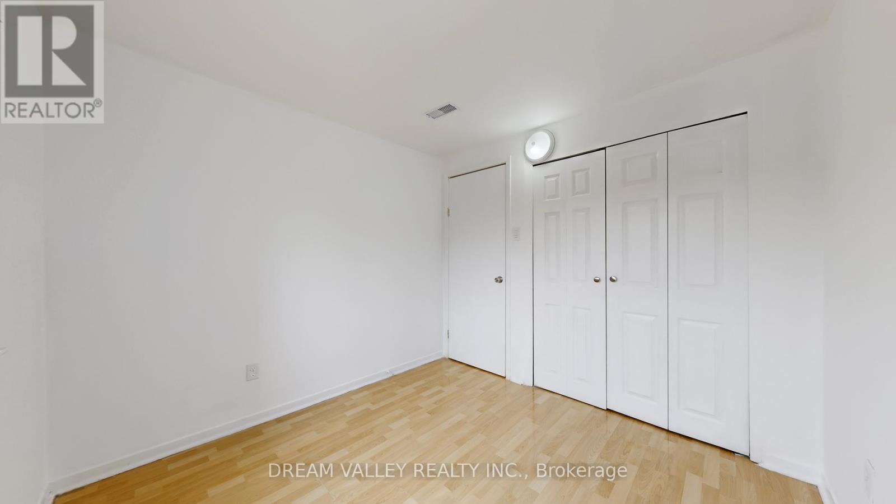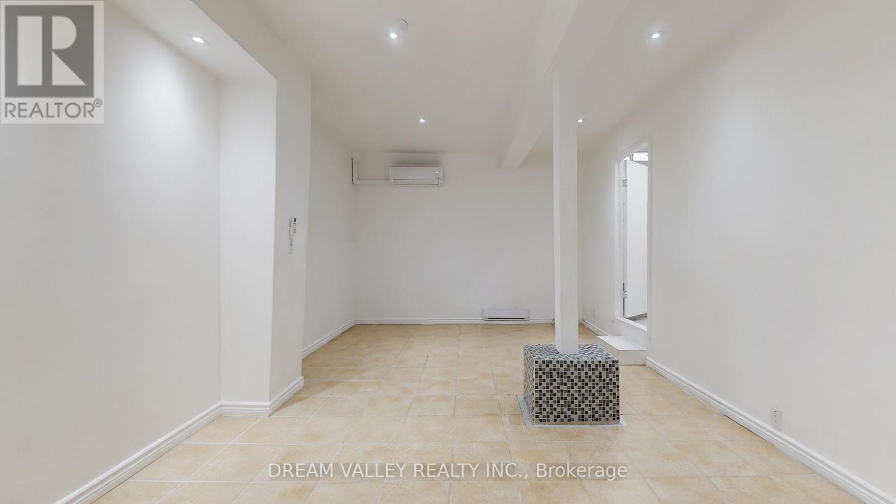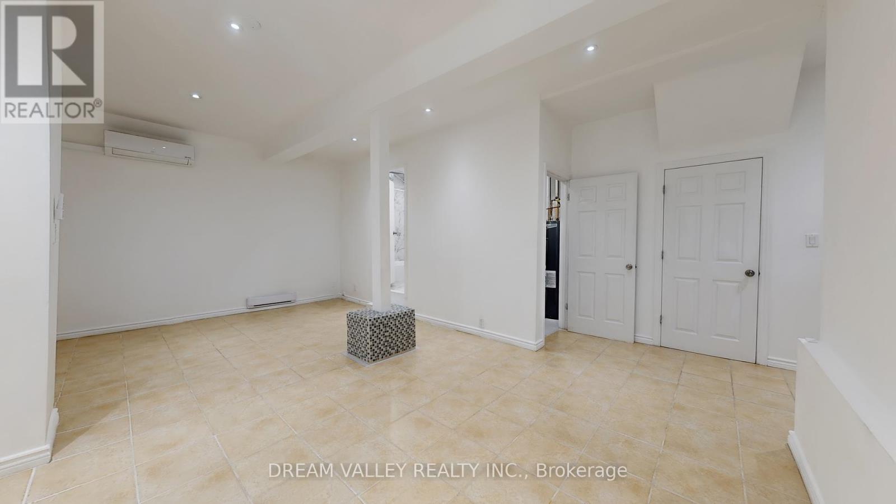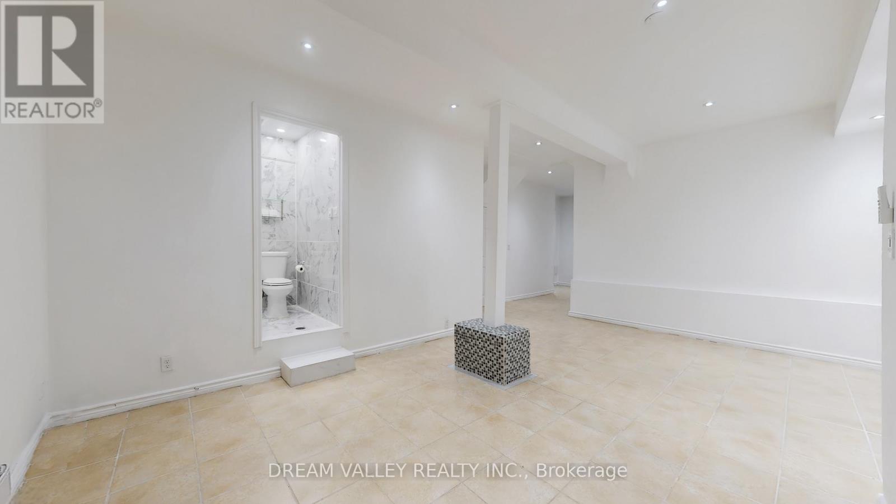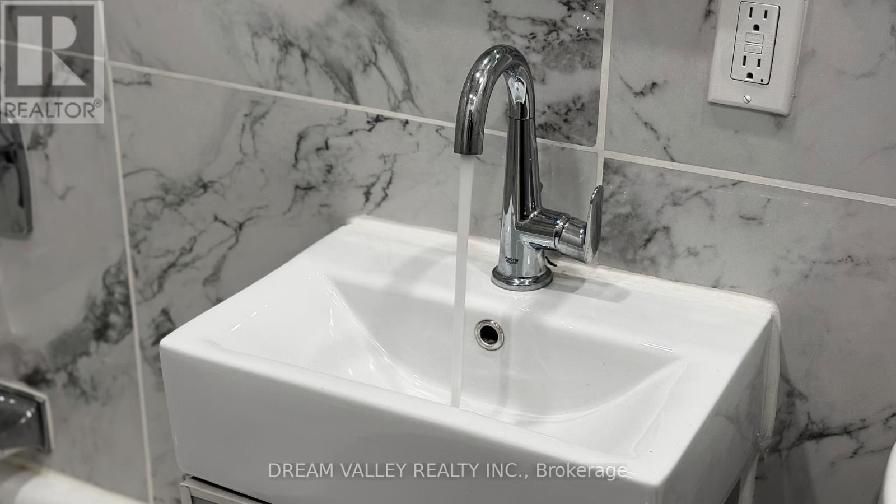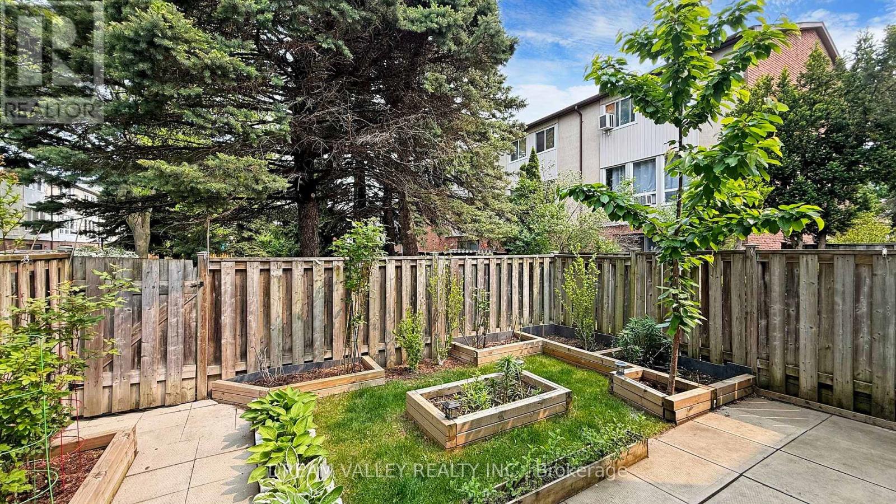4 Bedroom
3 Bathroom
1,200 - 1,399 ft2
Baseboard Heaters
$749,900Maintenance, Parking
$400 Monthly
Well Maintained, freshy painted, upgraded and partially renovated Bright 4 Bedrooms CondoTownhouse in a Quite Neighborhood surrounded by almost all amenities including School,Markets, TTC, Go Station, Restaurant and Groceries. Close to Hwy 401, Hospital, Bank, Doctorsand Ontario Lake. Move-In Condition. Visit this Property and Make Your Own. (id:53661)
Property Details
|
MLS® Number
|
E12196181 |
|
Property Type
|
Single Family |
|
Neigbourhood
|
Scarborough |
|
Community Name
|
Eglinton East |
|
Community Features
|
Pet Restrictions |
|
Parking Space Total
|
2 |
Building
|
Bathroom Total
|
3 |
|
Bedrooms Above Ground
|
4 |
|
Bedrooms Total
|
4 |
|
Appliances
|
Dishwasher, Dryer, Microwave, Stove, Washer, Refrigerator |
|
Basement Type
|
Full |
|
Exterior Finish
|
Aluminum Siding, Brick |
|
Flooring Type
|
Laminate, Tile |
|
Heating Fuel
|
Electric |
|
Heating Type
|
Baseboard Heaters |
|
Stories Total
|
2 |
|
Size Interior
|
1,200 - 1,399 Ft2 |
|
Type
|
Row / Townhouse |
Parking
Land
Rooms
| Level |
Type |
Length |
Width |
Dimensions |
|
Second Level |
Primary Bedroom |
4.57 m |
2.92 m |
4.57 m x 2.92 m |
|
Second Level |
Bedroom 2 |
4.47 m |
2.72 m |
4.47 m x 2.72 m |
|
Second Level |
Bedroom 3 |
3.61 m |
2.92 m |
3.61 m x 2.92 m |
|
Second Level |
Bedroom 4 |
2.74 m |
2.62 m |
2.74 m x 2.62 m |
|
Basement |
Recreational, Games Room |
6.02 m |
3.71 m |
6.02 m x 3.71 m |
|
Main Level |
Living Room |
5.81 m |
3.2 m |
5.81 m x 3.2 m |
|
Main Level |
Dining Room |
2.77 m |
2.62 m |
2.77 m x 2.62 m |
|
Main Level |
Kitchen |
3.45 m |
2.39 m |
3.45 m x 2.39 m |
https://www.realtor.ca/real-estate/28416511/61-175-trudelle-street-toronto-eglinton-east-eglinton-east








