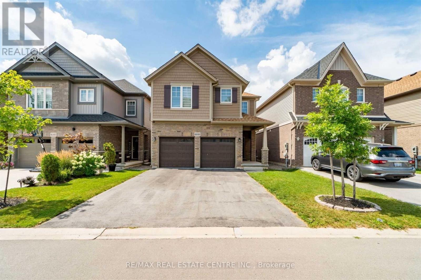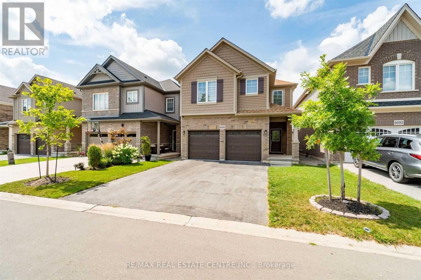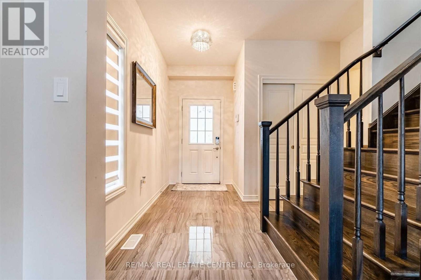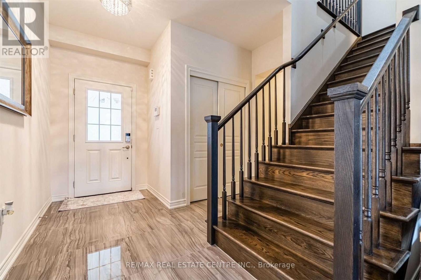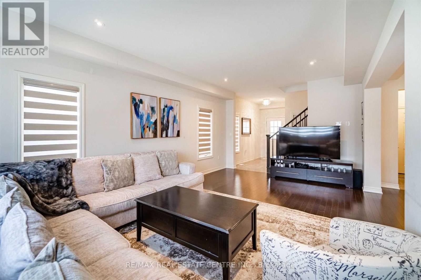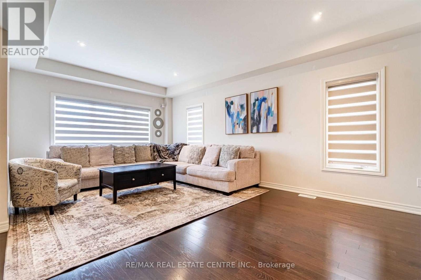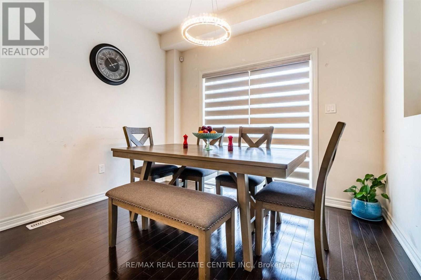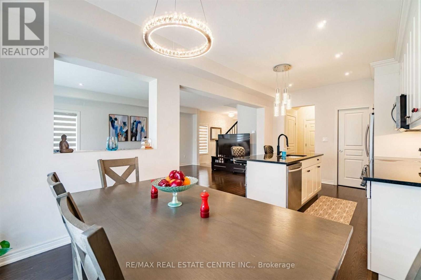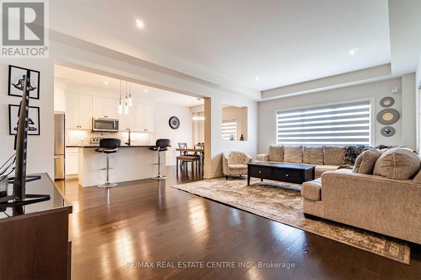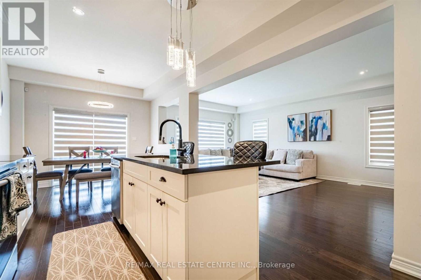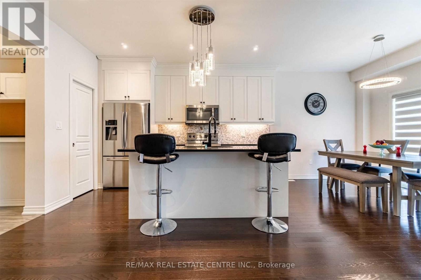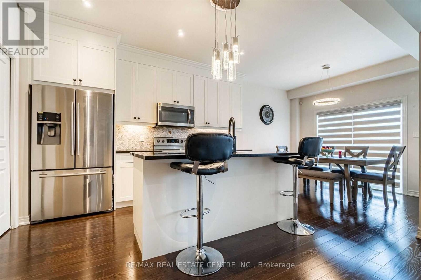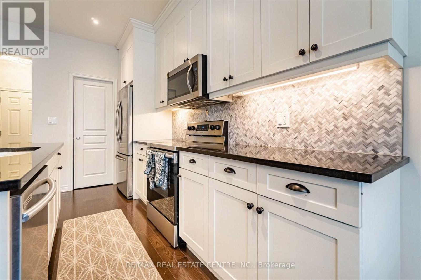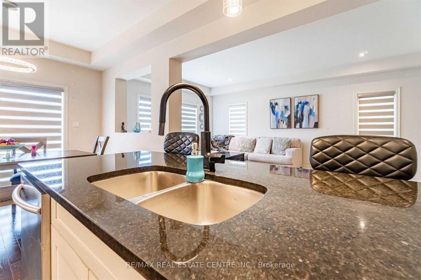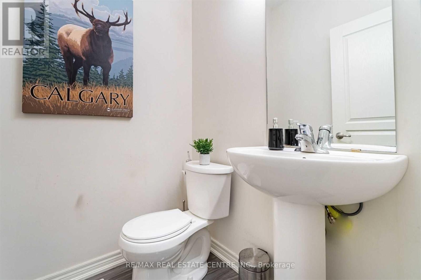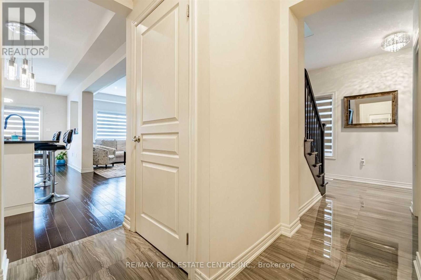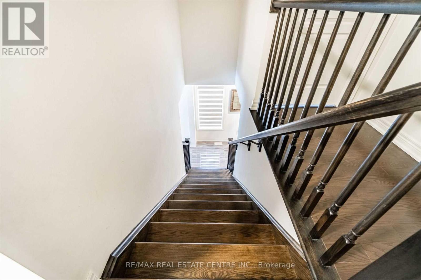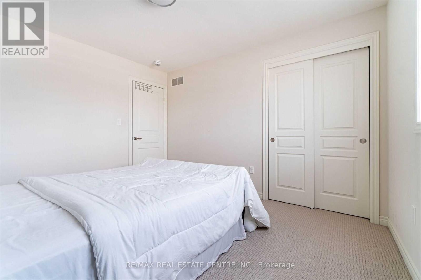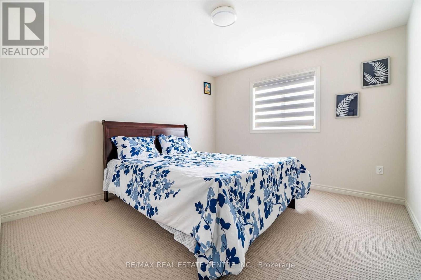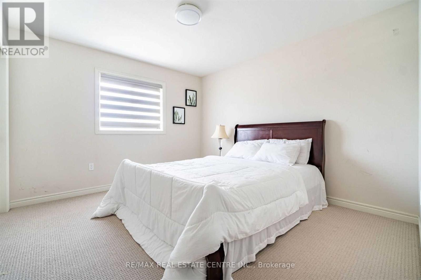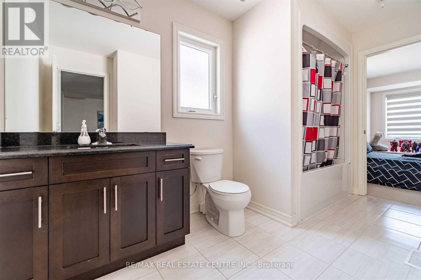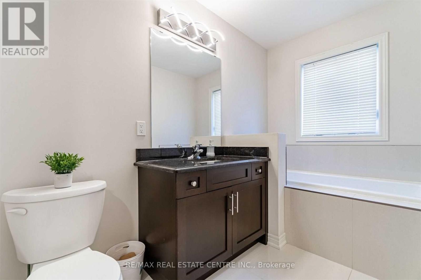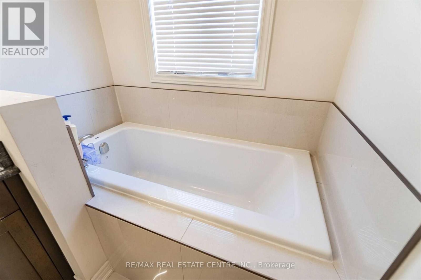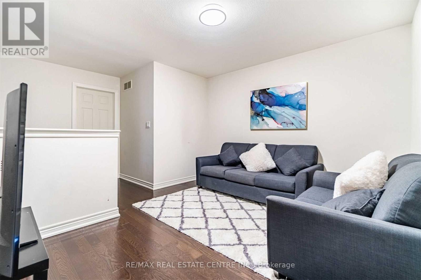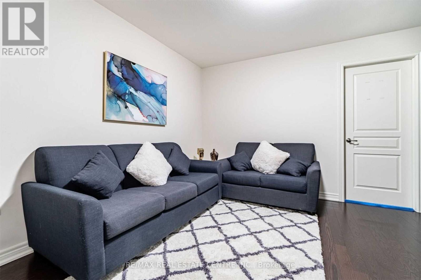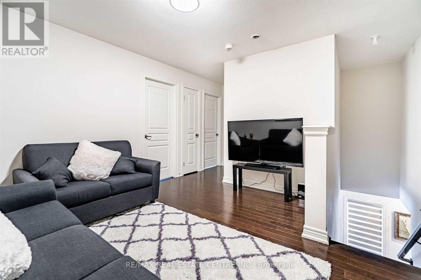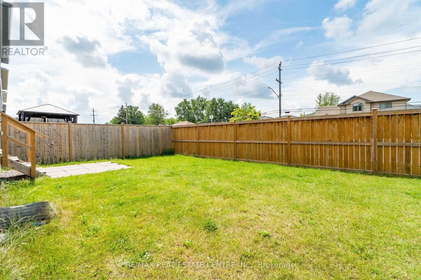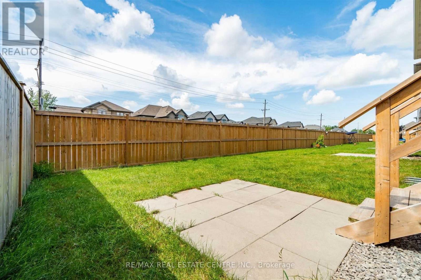6099 Eaglewood Drive Niagara Falls, Ontario L2G 0A7
$2,950 MonthlyParcel of Tied LandMaintenance, Parcel of Tied Land
$78 Monthly
Maintenance, Parcel of Tied Land
$78 MonthlyStunning 4-Bedroom Home in Prestigious Thundering Waters Golf Community Minutes from Niagara Falls! Welcome to this beautifully upgraded detached home in the sought-after Thundering Waters Golf Club community. This 4-bedroom, 3-bathroom gem features hardwood flooring on the main level,2x2 porcelain tiles in the foyer area, and a modern kitchen with granite countertops, upgraded cabinets, backsplash, and stainless steel appliances. Enjoy the convenience of a long driveway with no sidewalk, a double car garage with garage openers, and a charming covered front porch. Pride of ownership shows throughout. Located just minutes from Niagara Falls, the casino, and major highways this home offers both luxury and location. (id:53661)
Property Details
| MLS® Number | X12170623 |
| Property Type | Single Family |
| Community Name | 220 - Oldfield |
| Features | In Suite Laundry |
| Parking Space Total | 5 |
Building
| Bathroom Total | 3 |
| Bedrooms Above Ground | 4 |
| Bedrooms Total | 4 |
| Age | 6 To 15 Years |
| Appliances | Garage Door Opener Remote(s), Blinds, Dryer, Garage Door Opener, Water Heater, Washer |
| Basement Development | Unfinished |
| Basement Type | N/a (unfinished) |
| Construction Style Attachment | Detached |
| Cooling Type | Central Air Conditioning |
| Exterior Finish | Brick, Vinyl Siding |
| Fireplace Present | Yes |
| Flooring Type | Hardwood, Carpeted |
| Foundation Type | Brick |
| Half Bath Total | 1 |
| Heating Fuel | Natural Gas |
| Heating Type | Forced Air |
| Stories Total | 2 |
| Size Interior | 2,000 - 2,500 Ft2 |
| Type | House |
| Utility Water | Municipal Water |
Parking
| Attached Garage | |
| Garage |
Land
| Acreage | No |
| Sewer | Sanitary Sewer |
| Size Depth | 90 Ft ,4 In |
| Size Frontage | 31 Ft ,10 In |
| Size Irregular | 31.9 X 90.4 Ft |
| Size Total Text | 31.9 X 90.4 Ft |
Rooms
| Level | Type | Length | Width | Dimensions |
|---|---|---|---|---|
| Second Level | Primary Bedroom | 4.83 m | 3.84 m | 4.83 m x 3.84 m |
| Second Level | Bedroom 2 | 3.63 m | 3.35 m | 3.63 m x 3.35 m |
| Second Level | Bedroom 3 | 3.63 m | 3.35 m | 3.63 m x 3.35 m |
| Second Level | Bedroom 4 | 3.33 m | 3.1 m | 3.33 m x 3.1 m |
| Second Level | Laundry Room | 1.6 m | 1.85 m | 1.6 m x 1.85 m |
| Main Level | Living Room | 6.38 m | 3.89 m | 6.38 m x 3.89 m |
| Main Level | Dining Room | 6.38 m | 3.89 m | 6.38 m x 3.89 m |
| Main Level | Kitchen | 3.9 m | 3.2 m | 3.9 m x 3.2 m |
| Main Level | Eating Area | Measurements not available |
https://www.realtor.ca/real-estate/28361006/6099-eaglewood-drive-niagara-falls-oldfield-220-oldfield

