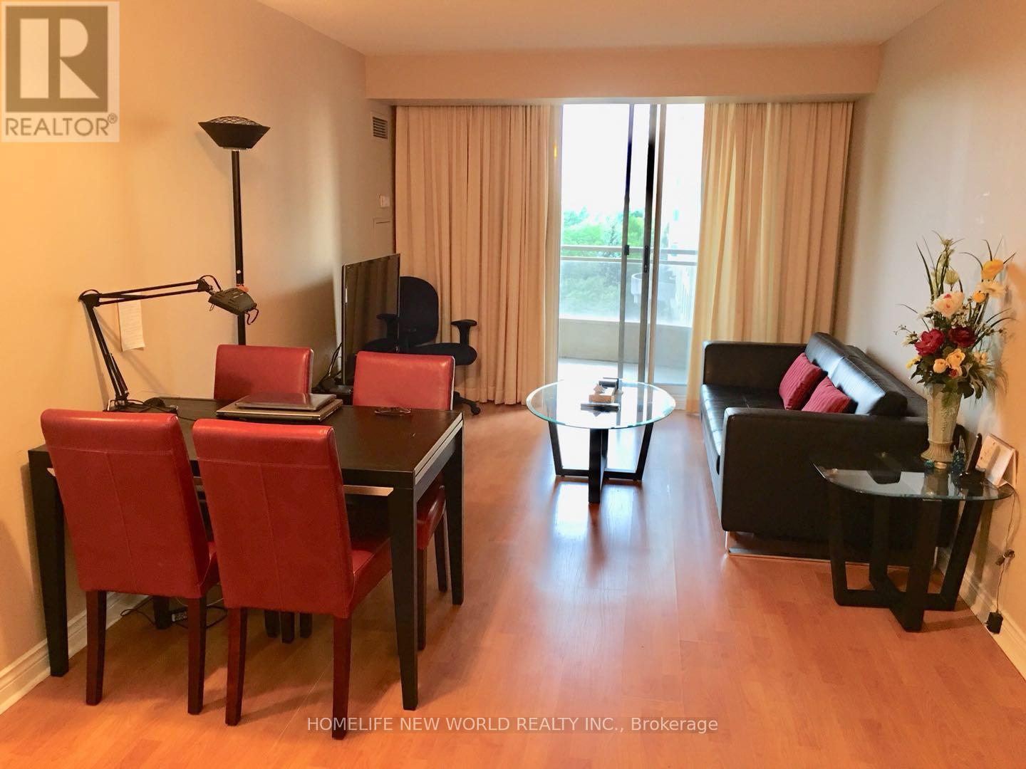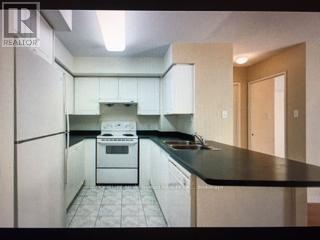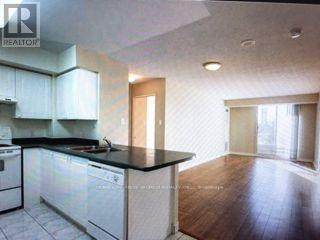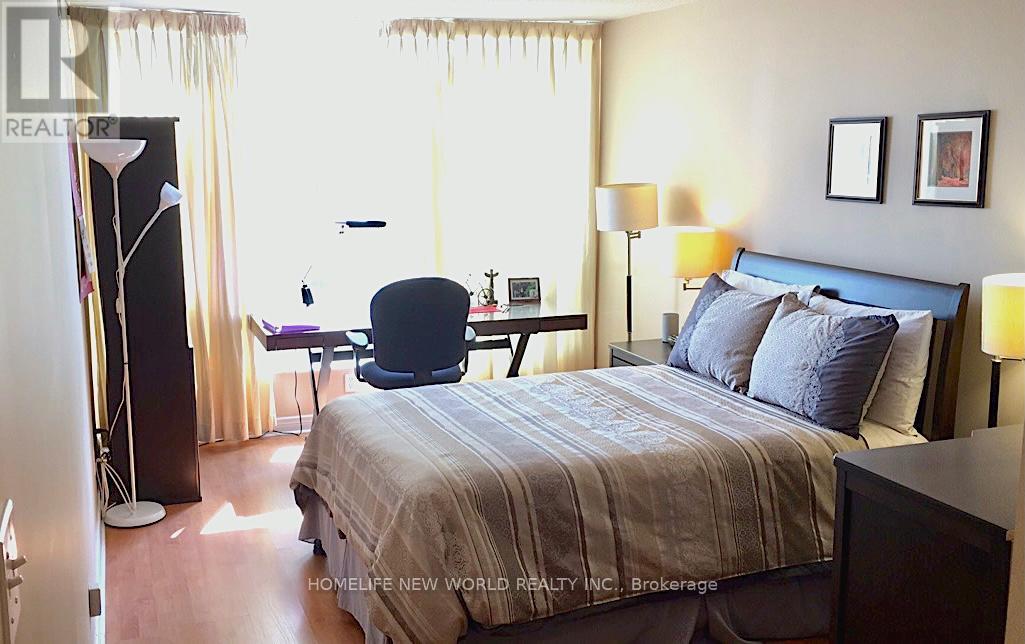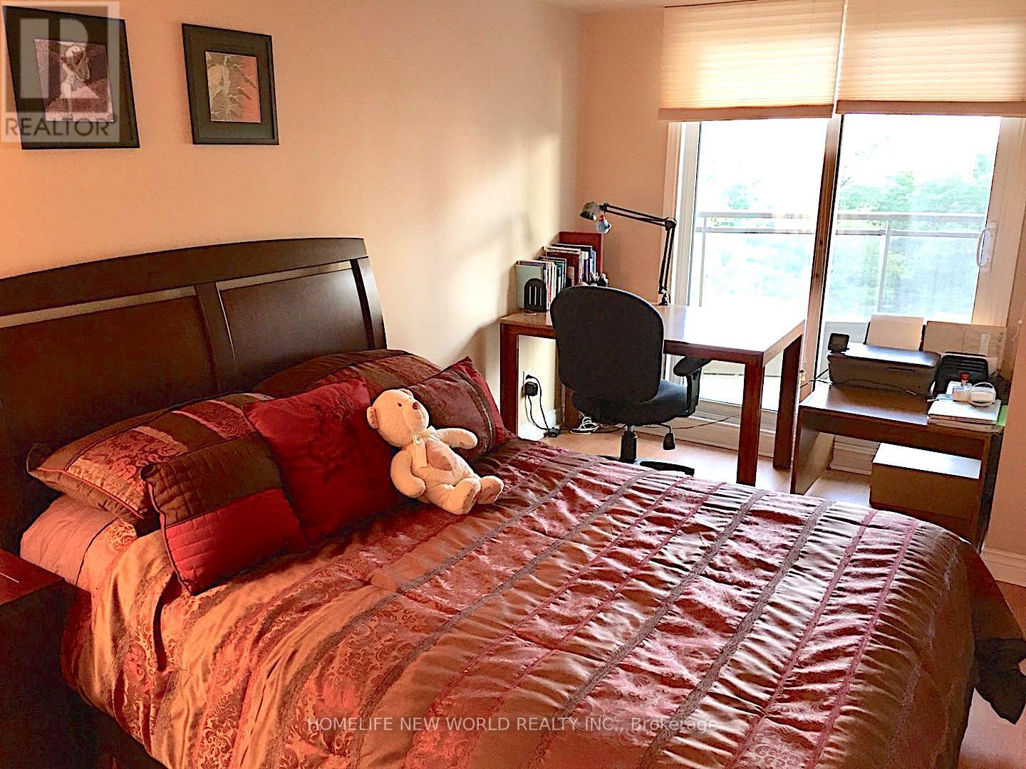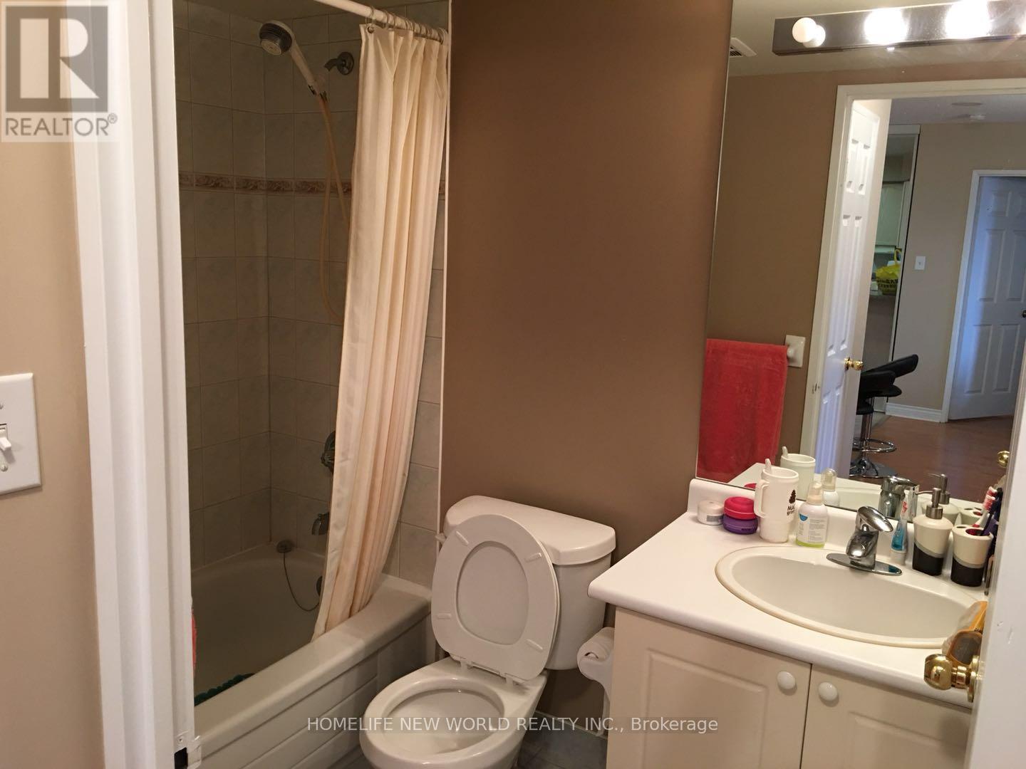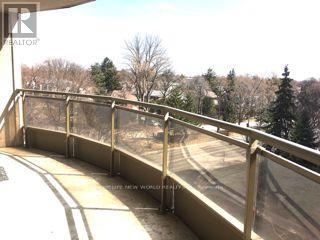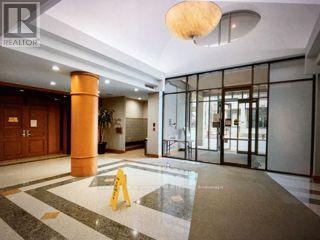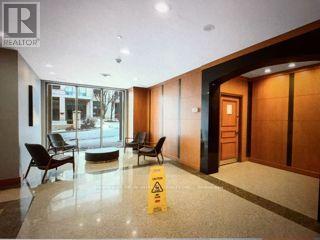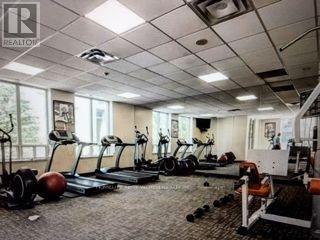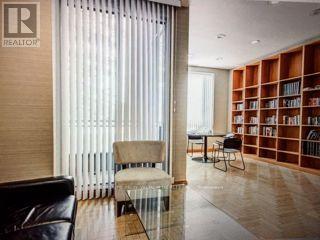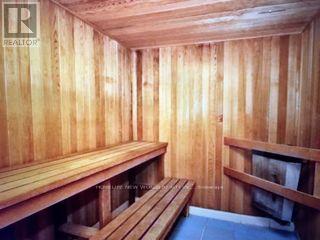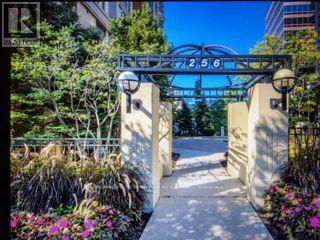2 Bedroom
2 Bathroom
900 - 999 ft2
Central Air Conditioning
Forced Air
$3,000 Monthly
Bright & Spacious 2 Bdrm South Unit Located In The Heart Of North York! Laminate Floor Throughout ?large South Facing Balcony. Wood Floors Throughout. 6 Min Walk To Subway. Top School District: Mckee Public School & Earl Haig Second School. Very Clean & Well Maintained Building. Hydro, Heat & Water All Included In Maintenance Fees! 1 Underground Parking Space & 1 Storage Locker. Walking Distance To Go Bus, Ttc, Parks, Schools, Community Centre, Library, Restaurants, Grocery Stores, Shopping & Banks. Laundry Ensuite. (id:53661)
Property Details
|
MLS® Number
|
C12435879 |
|
Property Type
|
Single Family |
|
Neigbourhood
|
Yonge-Doris |
|
Community Name
|
Willowdale East |
|
Amenities Near By
|
Park, Public Transit, Schools |
|
Community Features
|
Pets Not Allowed, School Bus |
|
Features
|
Balcony |
|
Parking Space Total
|
1 |
|
View Type
|
View |
Building
|
Bathroom Total
|
2 |
|
Bedrooms Above Ground
|
2 |
|
Bedrooms Total
|
2 |
|
Amenities
|
Security/concierge, Exercise Centre, Party Room, Sauna, Visitor Parking, Storage - Locker |
|
Appliances
|
Range, Dishwasher, Dryer, Stove, Washer, Window Coverings, Refrigerator |
|
Cooling Type
|
Central Air Conditioning |
|
Exterior Finish
|
Brick, Concrete |
|
Flooring Type
|
Laminate, Tile |
|
Heating Fuel
|
Natural Gas |
|
Heating Type
|
Forced Air |
|
Size Interior
|
900 - 999 Ft2 |
|
Type
|
Apartment |
Parking
Land
|
Acreage
|
No |
|
Land Amenities
|
Park, Public Transit, Schools |
Rooms
| Level |
Type |
Length |
Width |
Dimensions |
|
Ground Level |
Living Room |
6.1 m |
3.21 m |
6.1 m x 3.21 m |
|
Ground Level |
Dining Room |
6.1 m |
3.21 m |
6.1 m x 3.21 m |
|
Ground Level |
Kitchen |
2.44 m |
3.05 m |
2.44 m x 3.05 m |
|
Ground Level |
Primary Bedroom |
4.89 m |
3.11 m |
4.89 m x 3.11 m |
|
Ground Level |
Bedroom 2 |
3.97 m |
2.71 m |
3.97 m x 2.71 m |
https://www.realtor.ca/real-estate/28932324/609-256-doris-avenue-toronto-willowdale-east-willowdale-east

