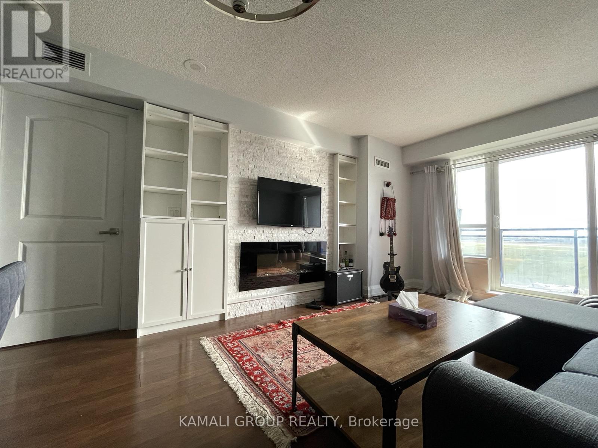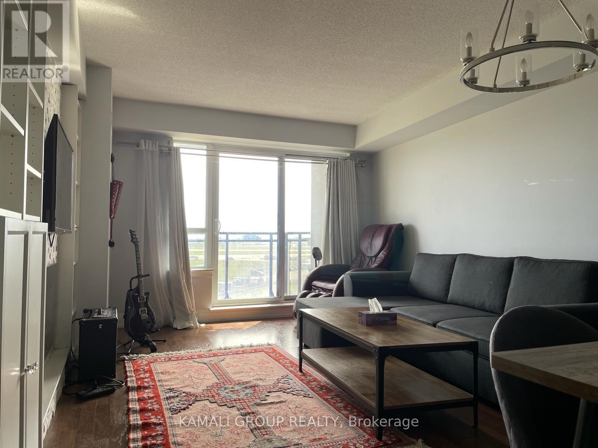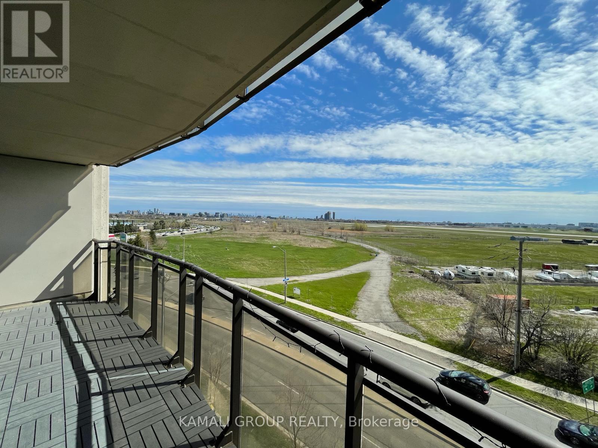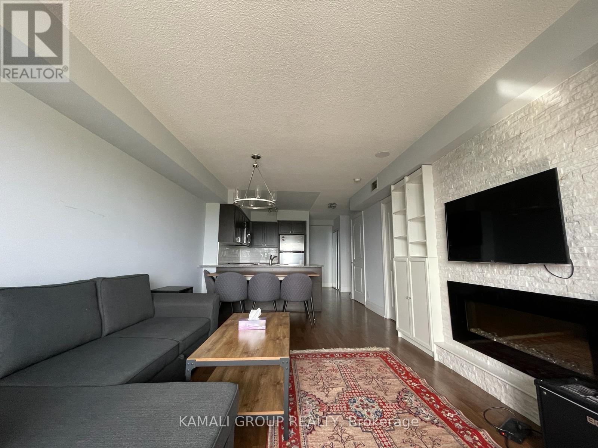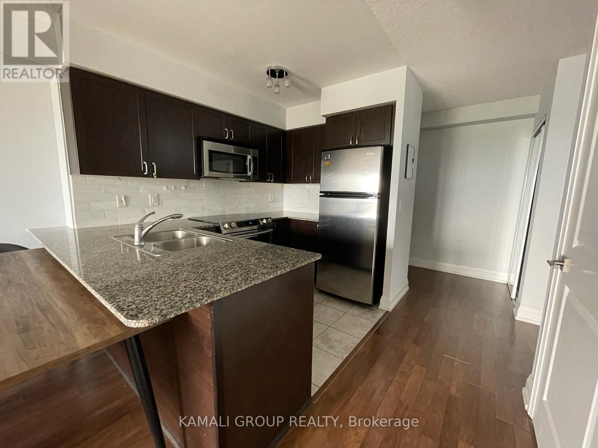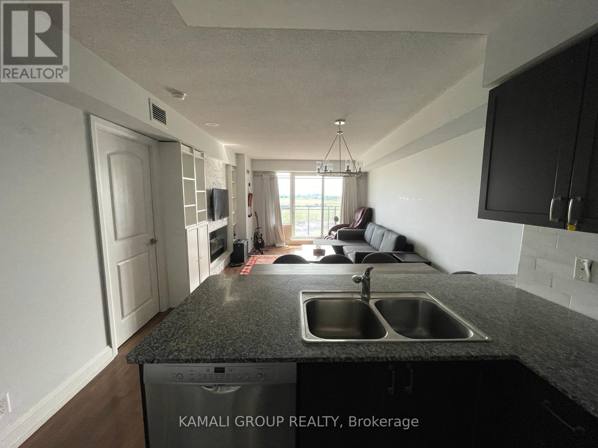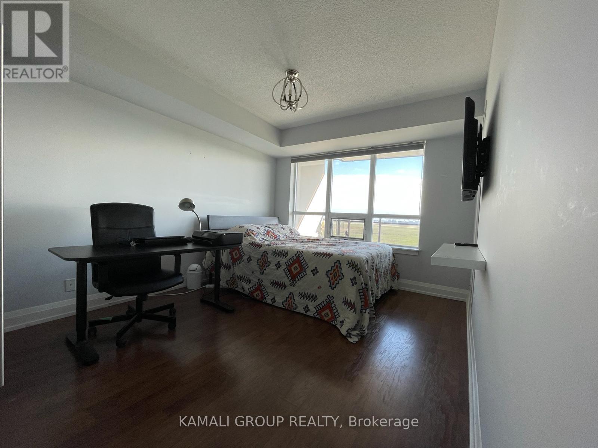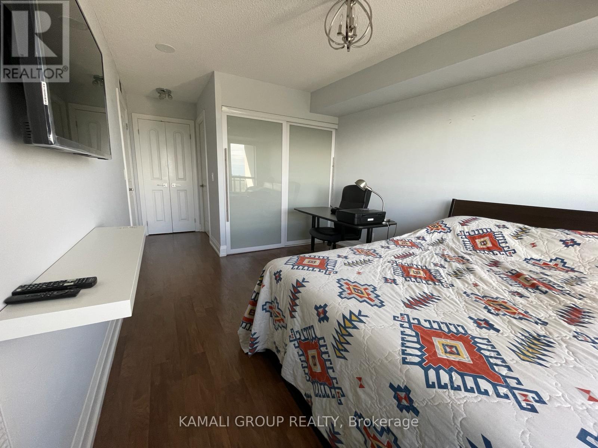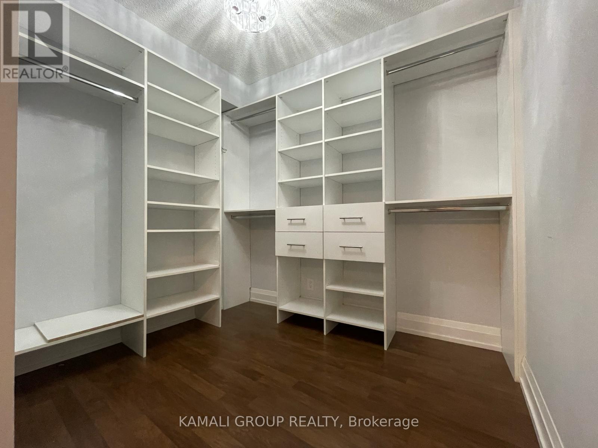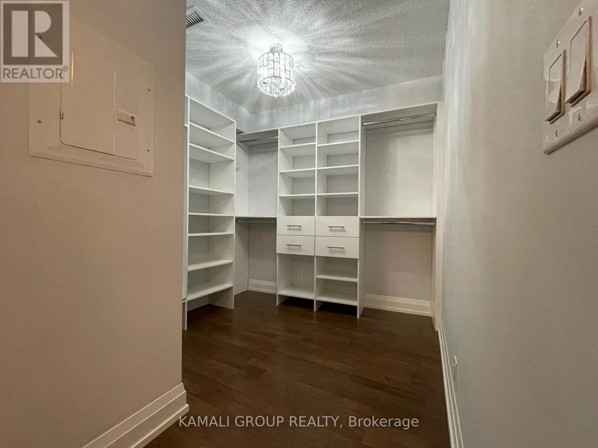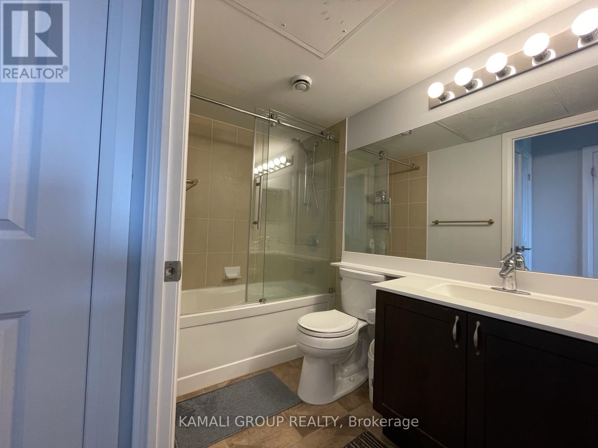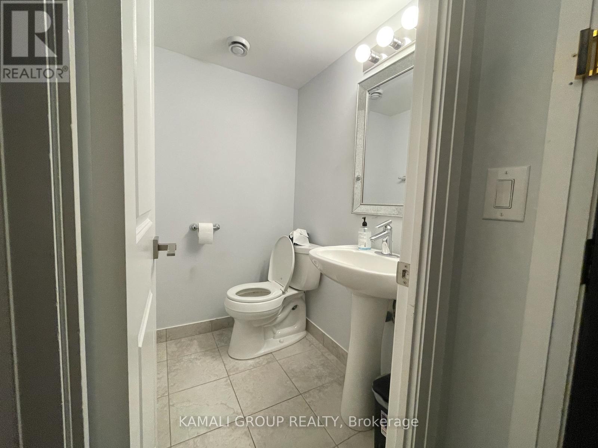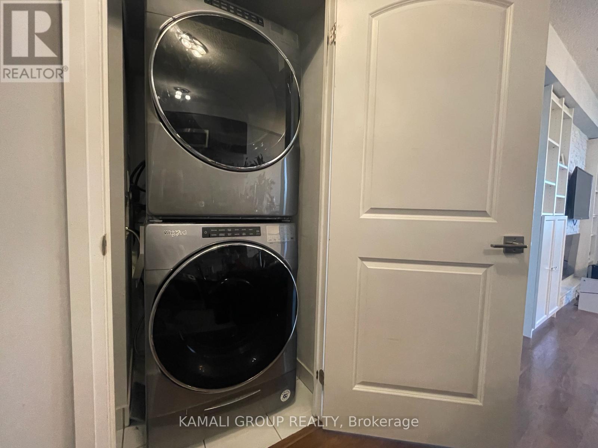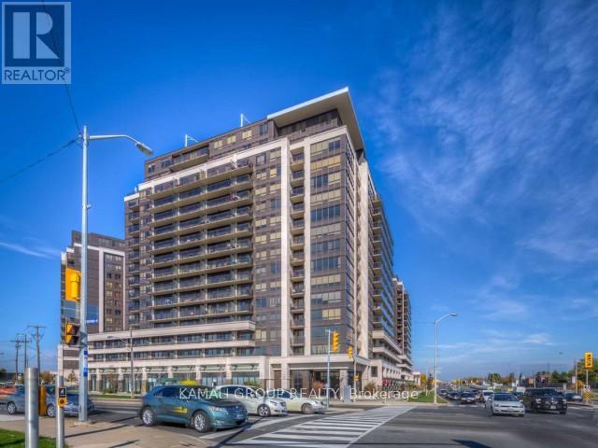2 Bedroom
2 Bathroom
700 - 799 ft2
Indoor Pool
Central Air Conditioning
Forced Air
$2,550 Monthly
Stunning 1+1 Bedroom, 2 Bathroom Unit With Parking! Practical Layout, Open Concept Living/Dining Area With Built In Shelving/Media Unit. Large Balcony With Unobstructed South-West Views. Kitchen With Stainless Steel Appliances. Oversized Den With Custom Shelving Large Enough For A 2nd Bedroom. Steps From The Sheppard West Subway. Close To Walmart, Metro, No Frills, Canadian Tire, Best Buy. Schools And Parks. Lots Of Amenities Including: Fitness Centre, Sauna, Pool, Hot Tub, Golf Simulator, Party Room, Concierge. 1 Parking Spot Included. All ELFs & Window Coverings. (id:53661)
Property Details
|
MLS® Number
|
W12446954 |
|
Property Type
|
Single Family |
|
Community Name
|
York University Heights |
|
Amenities Near By
|
Park, Public Transit |
|
Community Features
|
Pets Not Allowed |
|
Features
|
Balcony |
|
Parking Space Total
|
1 |
|
Pool Type
|
Indoor Pool |
|
View Type
|
View |
Building
|
Bathroom Total
|
2 |
|
Bedrooms Above Ground
|
1 |
|
Bedrooms Below Ground
|
1 |
|
Bedrooms Total
|
2 |
|
Amenities
|
Security/concierge, Exercise Centre, Party Room, Visitor Parking |
|
Cooling Type
|
Central Air Conditioning |
|
Exterior Finish
|
Concrete |
|
Flooring Type
|
Laminate |
|
Half Bath Total
|
1 |
|
Heating Fuel
|
Natural Gas |
|
Heating Type
|
Forced Air |
|
Size Interior
|
700 - 799 Ft2 |
|
Type
|
Apartment |
Parking
Land
|
Acreage
|
No |
|
Land Amenities
|
Park, Public Transit |
Rooms
| Level |
Type |
Length |
Width |
Dimensions |
|
Flat |
Living Room |
6.1 m |
3.25 m |
6.1 m x 3.25 m |
|
Flat |
Dining Room |
6.1 m |
3.25 m |
6.1 m x 3.25 m |
|
Flat |
Kitchen |
3.05 m |
2.45 m |
3.05 m x 2.45 m |
|
Flat |
Primary Bedroom |
4 m |
3.05 m |
4 m x 3.05 m |
|
Flat |
Den |
2.7 m |
2.15 m |
2.7 m x 2.15 m |
https://www.realtor.ca/real-estate/28955991/609-1070-sheppard-avenue-w-toronto-york-university-heights-york-university-heights

