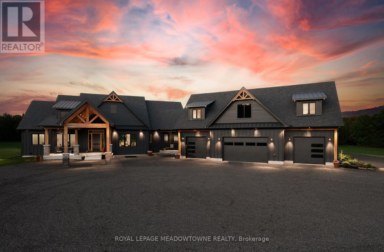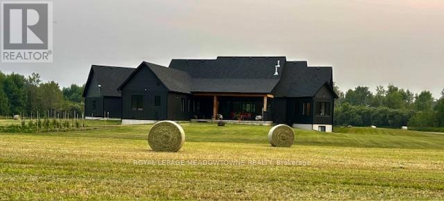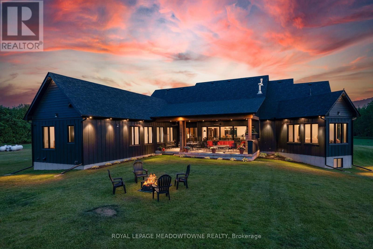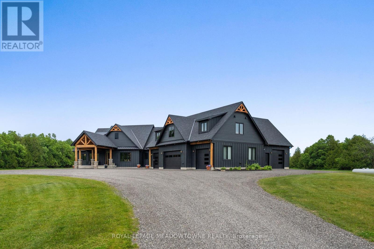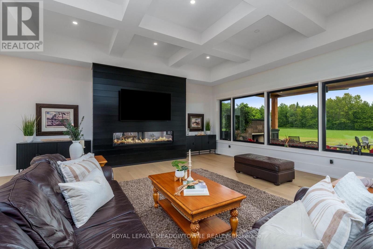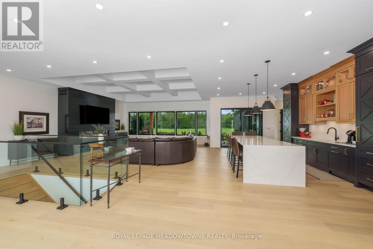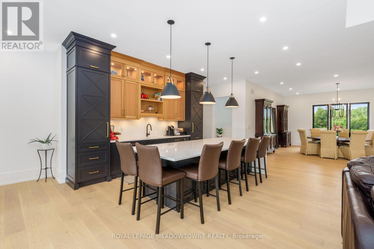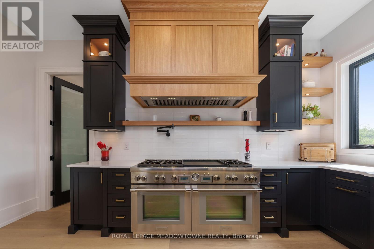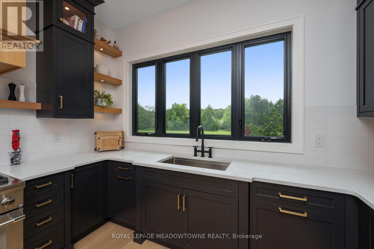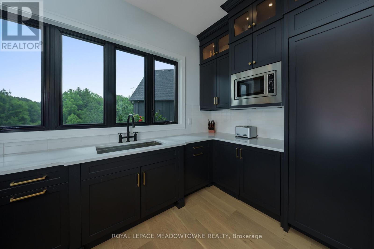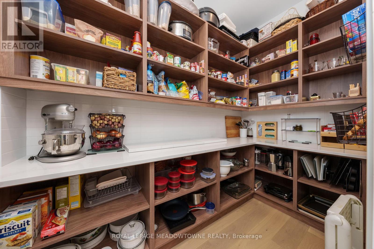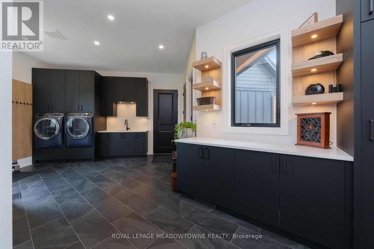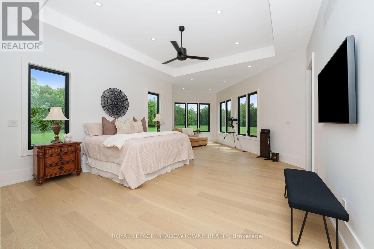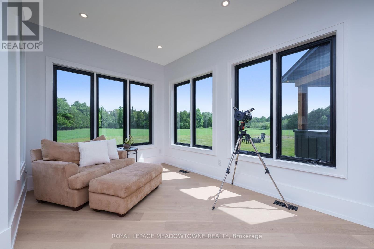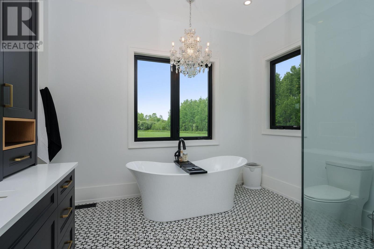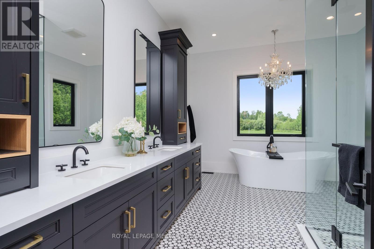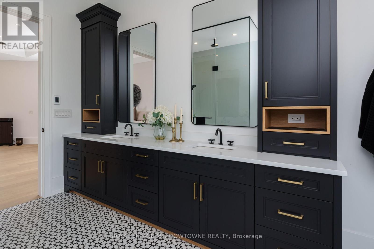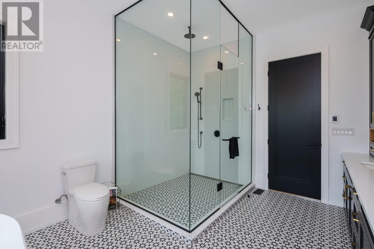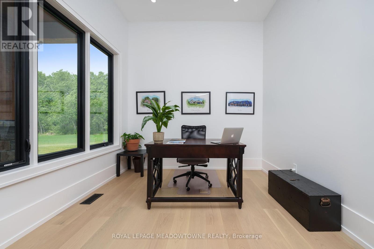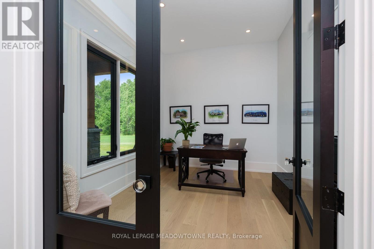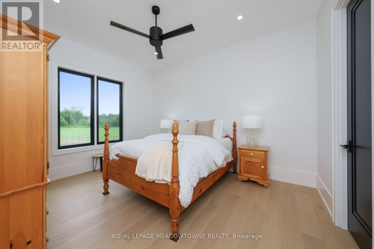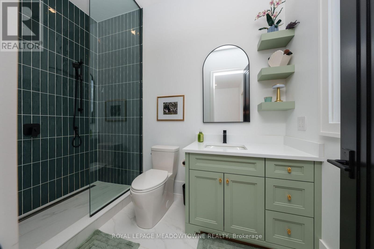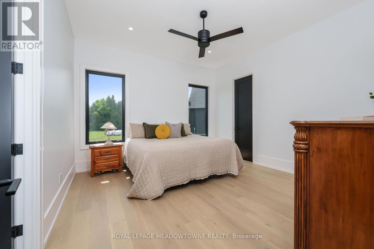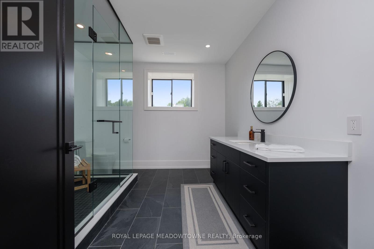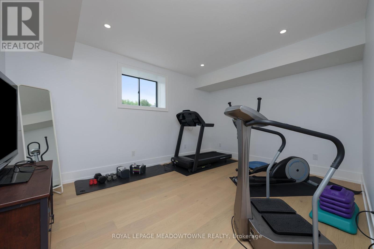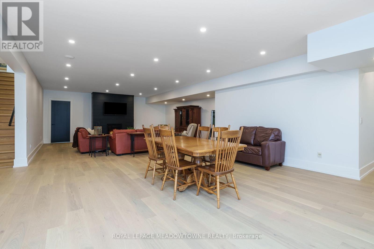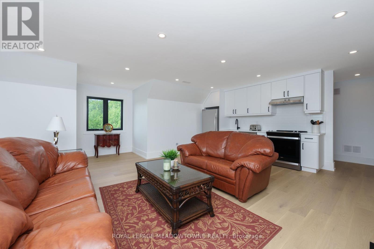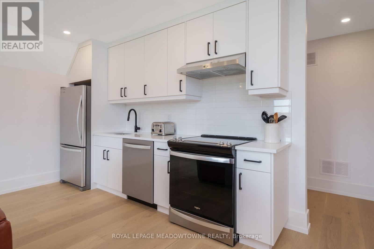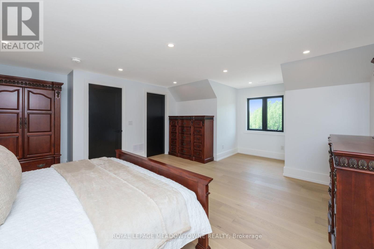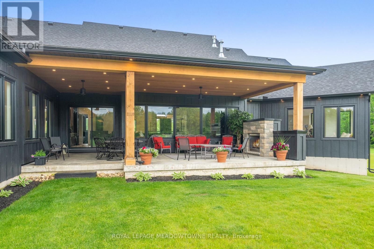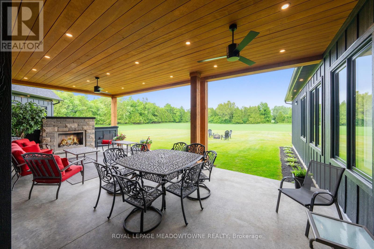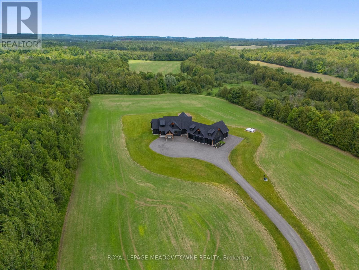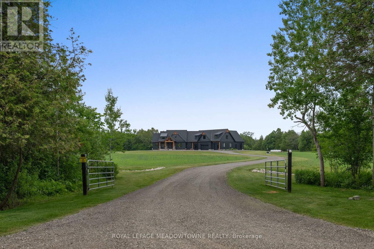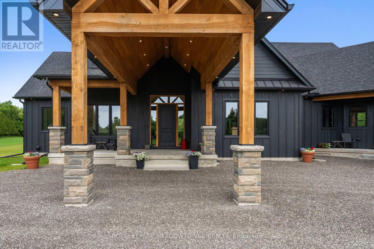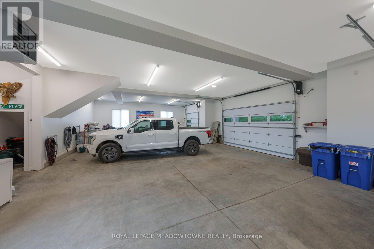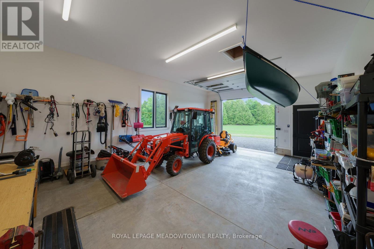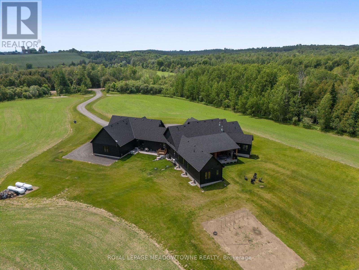7 Bedroom
6 Bathroom
5,000 - 100,000 ft2
Bungalow
Fireplace
Central Air Conditioning, Air Exchanger
Forced Air
Acreage
$5,299,000
Welcome to this extraordinary custom-built country home offering over 9,000 sq.ft. of luxurious living space, perfectly positioned on 41 private acres of picturesque farmland and woods just one hour north of downtown Oakville. A long private driveway leads to a stunning residence where craftsmanship meets comfort. Step into the dramatic great room with soaring ceilings, white oak flooring, a grand fireplace, and open-concept dining and entertaining spaces. Glass doors open to a covered outdoor living area with a second fireplace, ideal for year-round enjoyment. The gourmet kitchen is a chefs dream, featuring top-tier appliances, an expansive walk-in pantry, and elegant finishes. The primary suite is a private retreat with two walk-in closets, uninterrupted country views, and a spa-like ensuite. Three additional main-floor bedrooms each feature their own luxury ensuite bathrooms. The massive finished lower level offers incredible flexibility for extended family living or entertaining. A separate self-contained 1-bedroom apartment with separate entrance.2,500 sq.ft. heated and insulated garage/workshop is a dream for hobbyists, car enthusiasts, or entrepreneurs with space for multiple vehicles or equipment. (id:53661)
Property Details
|
MLS® Number
|
X12388905 |
|
Property Type
|
Single Family |
|
Community Name
|
Rural Erin |
|
Community Features
|
School Bus |
|
Equipment Type
|
Propane Tank |
|
Features
|
Partially Cleared, Carpet Free, In-law Suite |
|
Parking Space Total
|
26 |
|
Rental Equipment Type
|
Propane Tank |
Building
|
Bathroom Total
|
6 |
|
Bedrooms Above Ground
|
4 |
|
Bedrooms Below Ground
|
3 |
|
Bedrooms Total
|
7 |
|
Age
|
0 To 5 Years |
|
Appliances
|
Central Vacuum, Water Heater, Garage Door Opener Remote(s), Dishwasher, Dryer, Stove, Washer, Refrigerator |
|
Architectural Style
|
Bungalow |
|
Basement Development
|
Partially Finished |
|
Basement Features
|
Walk-up |
|
Basement Type
|
N/a (partially Finished), N/a |
|
Construction Style Attachment
|
Detached |
|
Cooling Type
|
Central Air Conditioning, Air Exchanger |
|
Fireplace Present
|
Yes |
|
Flooring Type
|
Hardwood |
|
Foundation Type
|
Poured Concrete |
|
Half Bath Total
|
1 |
|
Heating Fuel
|
Propane |
|
Heating Type
|
Forced Air |
|
Stories Total
|
1 |
|
Size Interior
|
5,000 - 100,000 Ft2 |
|
Type
|
House |
|
Utility Power
|
Generator |
|
Utility Water
|
Drilled Well |
Parking
Land
|
Acreage
|
Yes |
|
Sewer
|
Septic System |
|
Size Depth
|
2172 Ft ,9 In |
|
Size Frontage
|
810 Ft ,6 In |
|
Size Irregular
|
810.5 X 2172.8 Ft ; 41 Acres |
|
Size Total Text
|
810.5 X 2172.8 Ft ; 41 Acres|25 - 50 Acres |
|
Surface Water
|
River/stream |
Rooms
| Level |
Type |
Length |
Width |
Dimensions |
|
Flat |
Great Room |
6.43 m |
7.88 m |
6.43 m x 7.88 m |
|
Flat |
Bedroom |
5.68 m |
6.68 m |
5.68 m x 6.68 m |
|
Lower Level |
Other |
10.76 m |
5.94 m |
10.76 m x 5.94 m |
|
Lower Level |
Other |
4.64 m |
4.22 m |
4.64 m x 4.22 m |
|
Lower Level |
Family Room |
|
|
Measurements not available |
|
Lower Level |
Bedroom 5 |
|
|
Measurements not available |
|
Lower Level |
Bedroom |
|
|
Measurements not available |
|
Lower Level |
Recreational, Games Room |
6.43 m |
12.3 m |
6.43 m x 12.3 m |
|
Main Level |
Great Room |
11.65 m |
15.3 m |
11.65 m x 15.3 m |
|
Main Level |
Kitchen |
5.02 m |
3.6 m |
5.02 m x 3.6 m |
|
Main Level |
Bedroom 3 |
4.24 m |
4.06 m |
4.24 m x 4.06 m |
|
Main Level |
Laundry Room |
7.44 m |
4.37 m |
7.44 m x 4.37 m |
|
Main Level |
Primary Bedroom |
4.93 m |
8.84 m |
4.93 m x 8.84 m |
|
Main Level |
Bedroom 2 |
5.43 m |
4.38 m |
5.43 m x 4.38 m |
|
Main Level |
Bedroom 4 |
4.24 m |
4.07 m |
4.24 m x 4.07 m |
|
Main Level |
Office |
3.68 m |
3.06 m |
3.68 m x 3.06 m |
https://www.realtor.ca/real-estate/28830660/6089-first-line-erin-rural-erin

