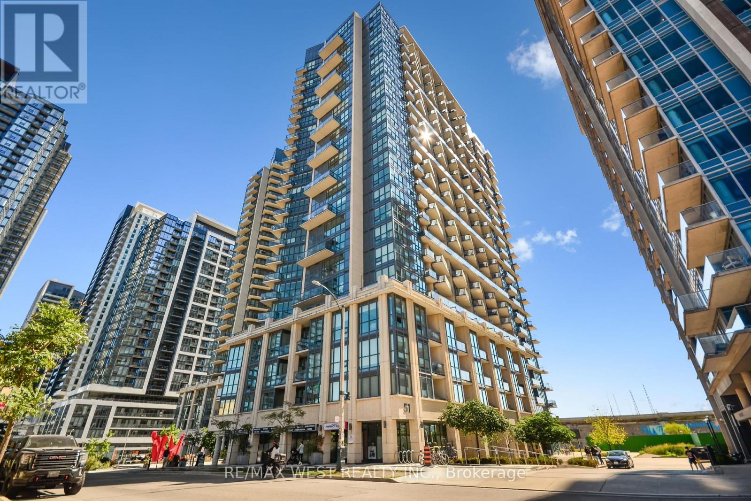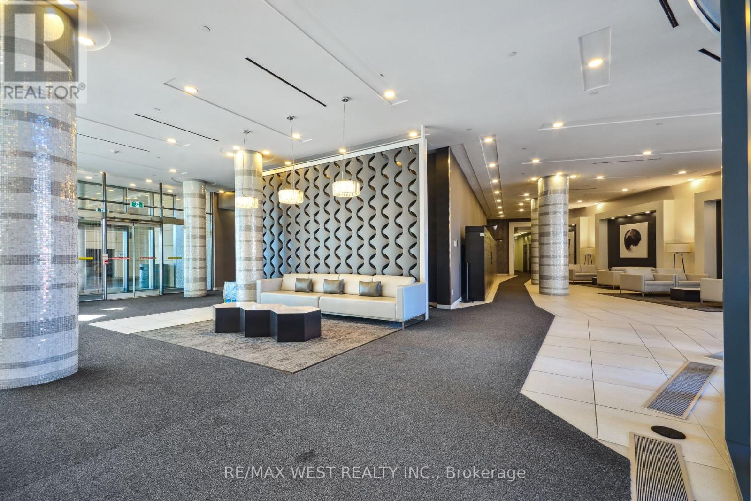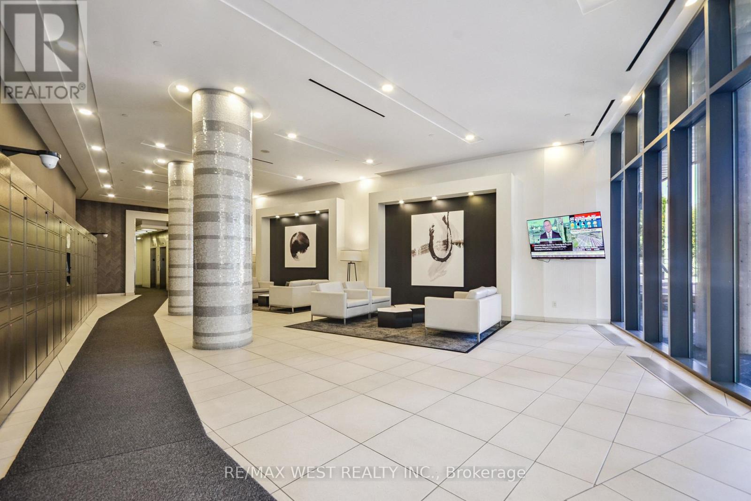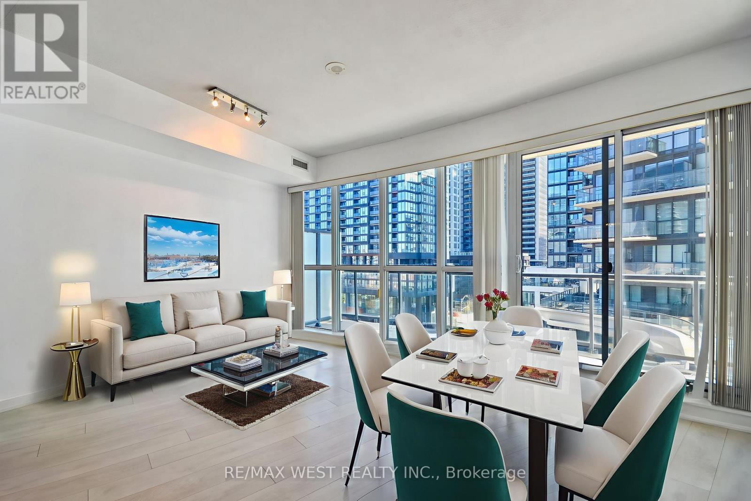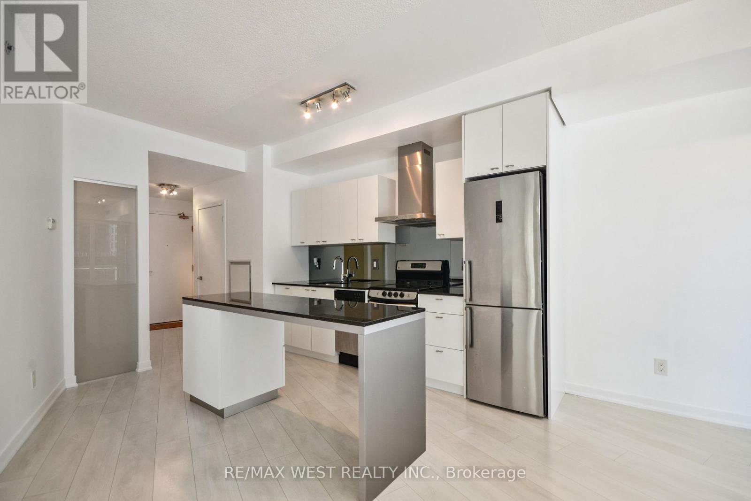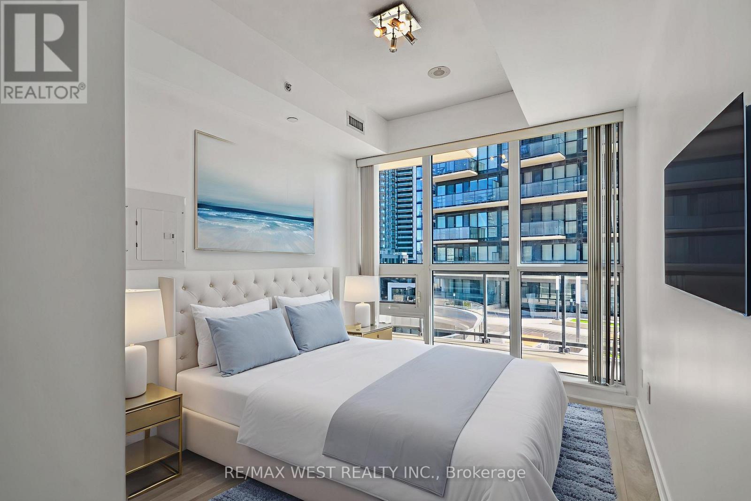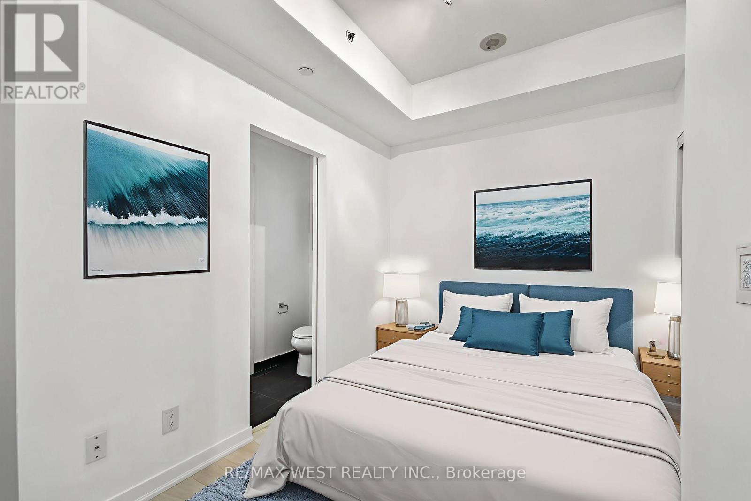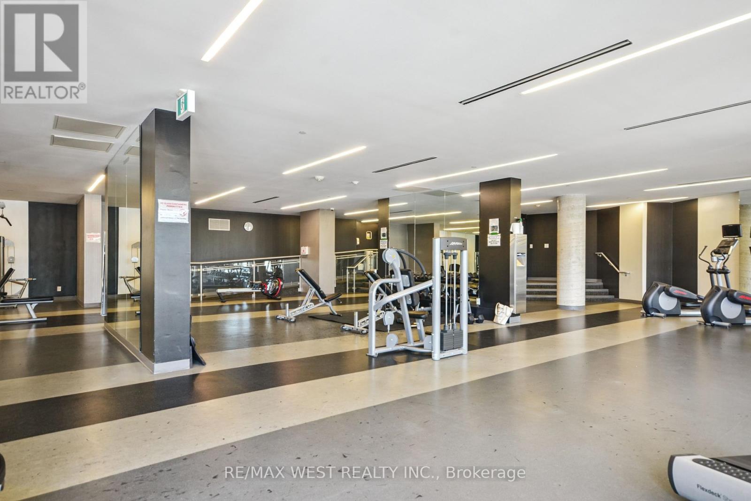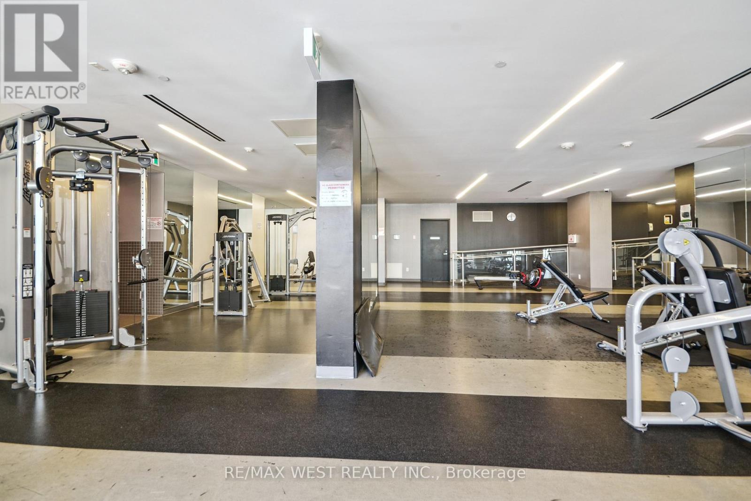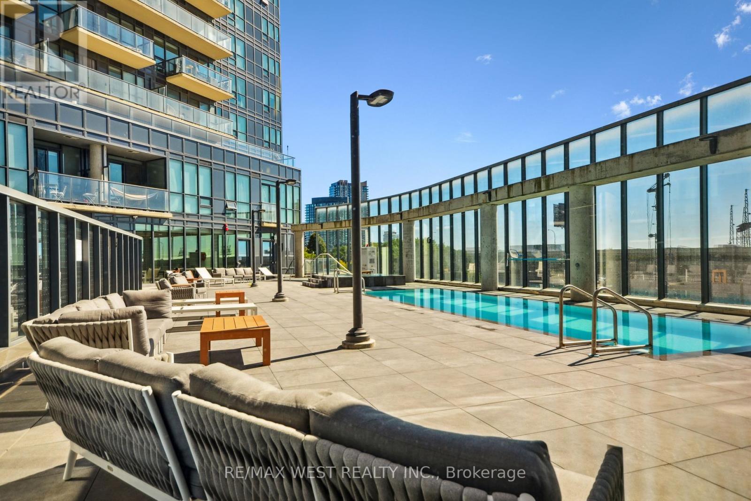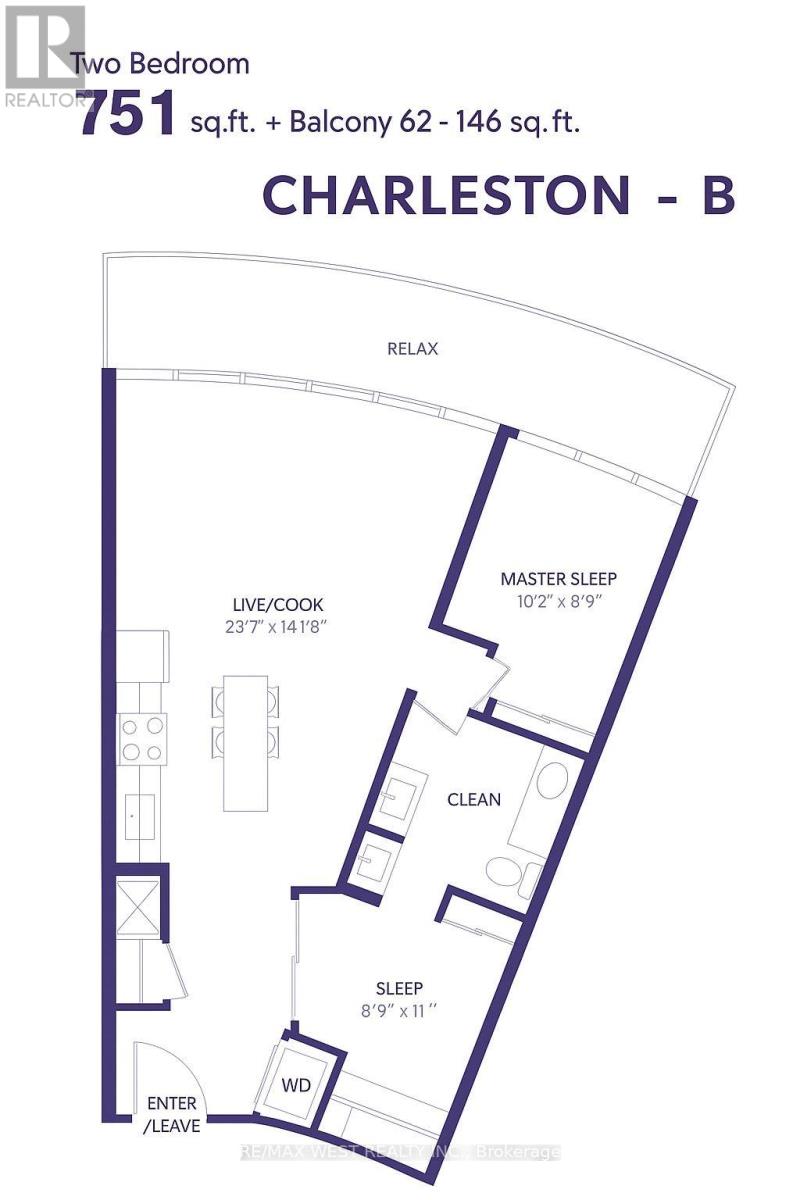607 - 51 East Liberty Street Toronto, Ontario M6K 3P8
$710,000Maintenance, Heat, Water, Common Area Maintenance, Insurance, Parking
$541.18 Monthly
Maintenance, Heat, Water, Common Area Maintenance, Insurance, Parking
$541.18 MonthlyWelcome To Downtown Living at its Finest! Bright, spacious, and beautifully appointed, this 2-bedroom, 2-bathroom suite in the heart of Liberty Village offers the perfect blend of comfort and city living. Located on the 6th floor with East facing views, enjoy morning sunlight and a quiet, elevated perspective of the neighborhood. Featuring a wraparound balcony, floor to ceiling windows, and a functional split bedroom layout, this condo is ideal for both privacy and entertaining. The modern kitchen boasts stainless steel appliances, granite countertops, and ample storage, while both bathrooms are elegantly finished with contemporary fixtures. Rare oversized parking space a true find in the downtown core. (id:53661)
Property Details
| MLS® Number | C12420752 |
| Property Type | Single Family |
| Community Name | Niagara |
| Community Features | Pet Restrictions |
| Features | Carpet Free |
| Parking Space Total | 1 |
| View Type | City View |
Building
| Bathroom Total | 2 |
| Bedrooms Above Ground | 2 |
| Bedrooms Total | 2 |
| Amenities | Storage - Locker |
| Appliances | Dishwasher, Dryer, Hood Fan, Stove, Washer, Refrigerator |
| Cooling Type | Central Air Conditioning |
| Exterior Finish | Concrete |
| Half Bath Total | 1 |
| Heating Fuel | Natural Gas |
| Heating Type | Forced Air |
| Size Interior | 700 - 799 Ft2 |
| Type | Apartment |
Parking
| Underground | |
| Garage |
Land
| Acreage | No |
Rooms
| Level | Type | Length | Width | Dimensions |
|---|---|---|---|---|
| Main Level | Foyer | 3 m | 1.8 m | 3 m x 1.8 m |
| Main Level | Primary Bedroom | 3.2 m | 2.4 m | 3.2 m x 2.4 m |
| Main Level | Bedroom | 2.7 m | 3.1 m | 2.7 m x 3.1 m |
| Main Level | Bathroom | 2.7 m | 1.5 m | 2.7 m x 1.5 m |
| Main Level | Living Room | 3.4 m | 5 m | 3.4 m x 5 m |
| Main Level | Kitchen | 2.7 m | 3 m | 2.7 m x 3 m |
https://www.realtor.ca/real-estate/28899995/607-51-east-liberty-street-toronto-niagara-niagara

