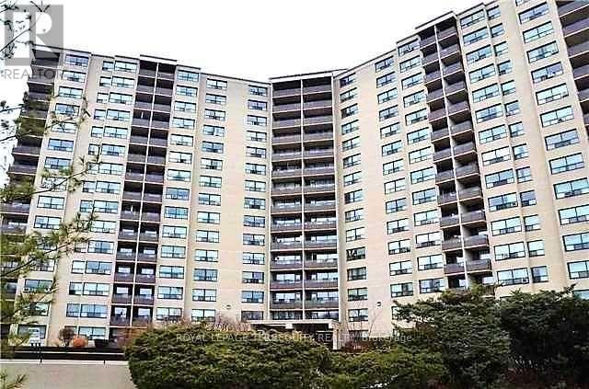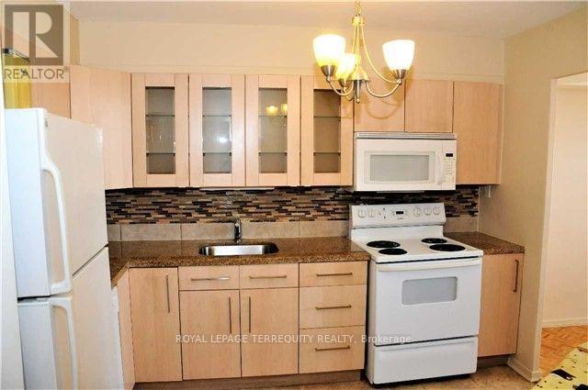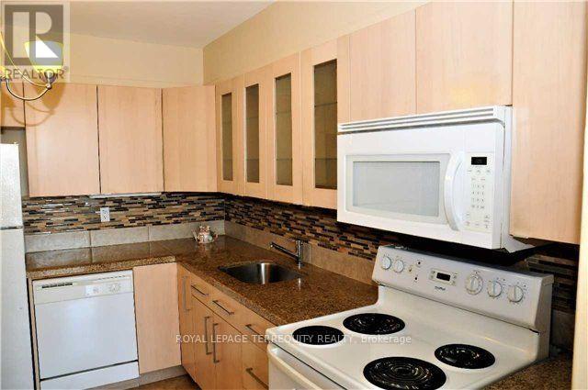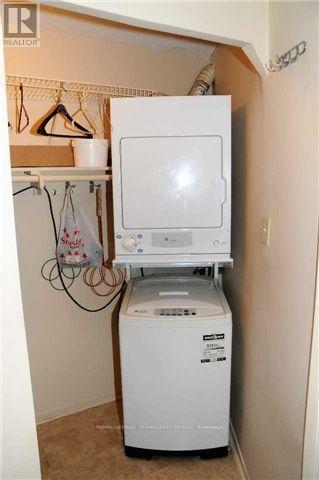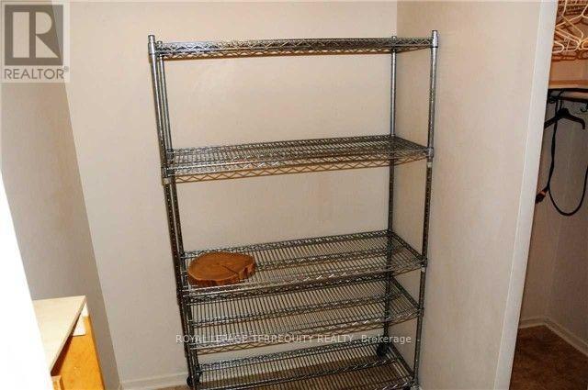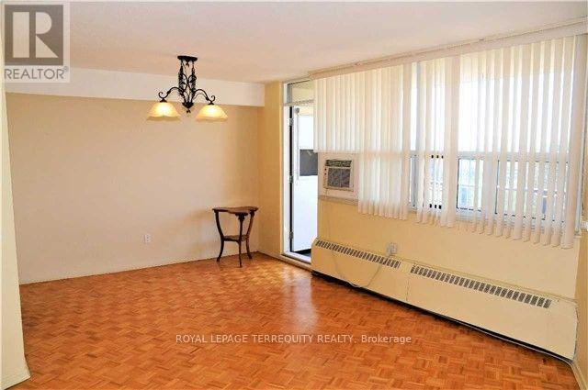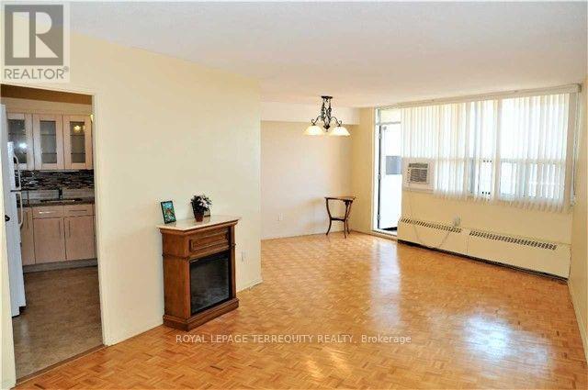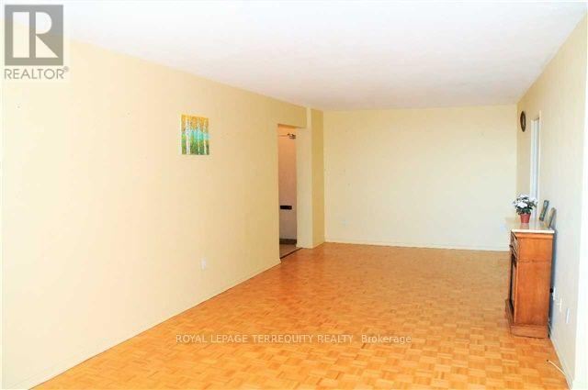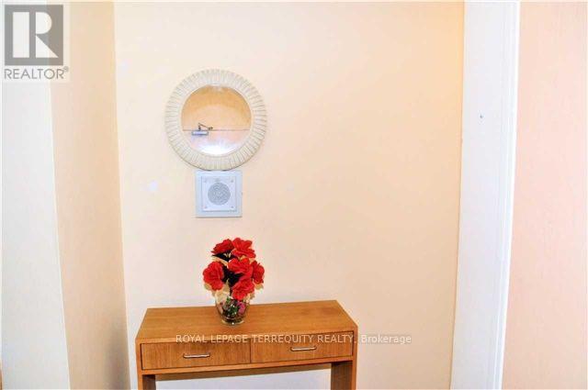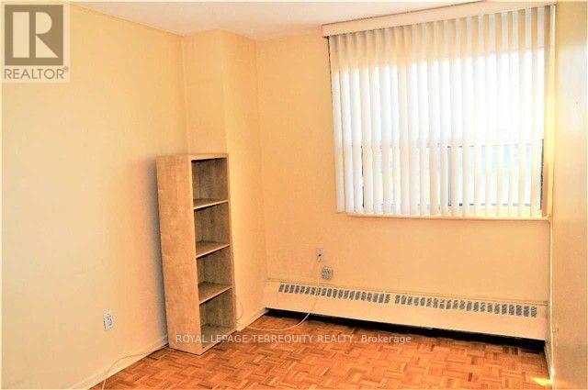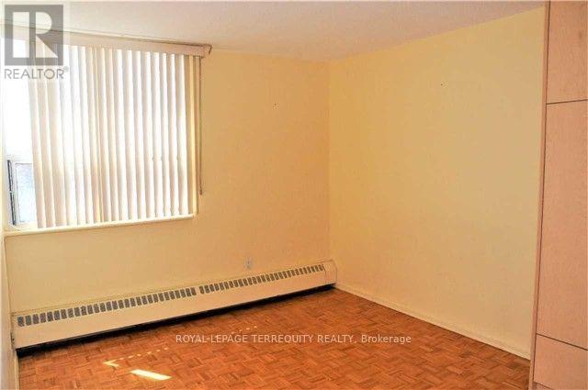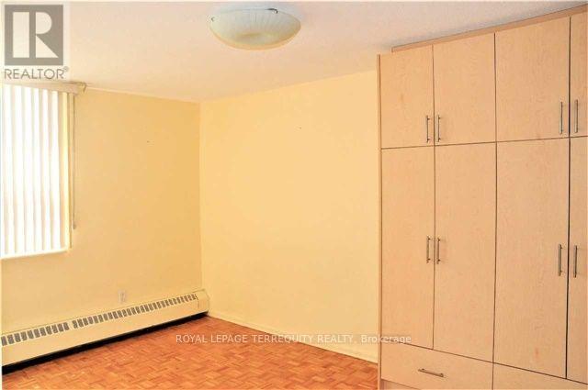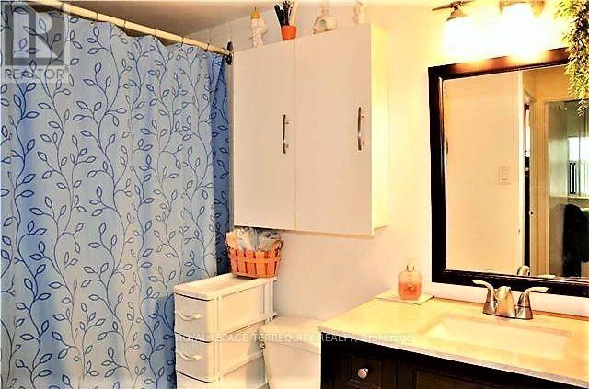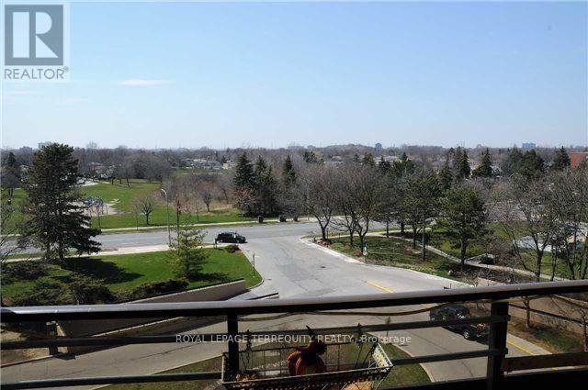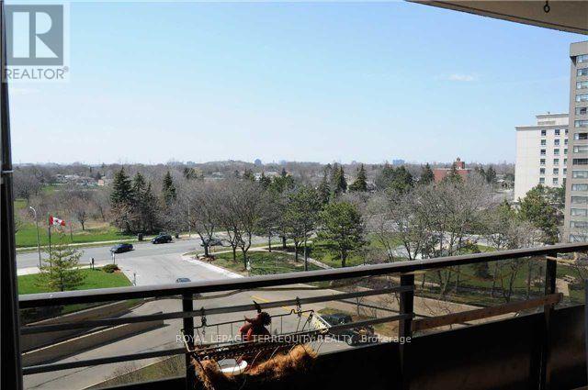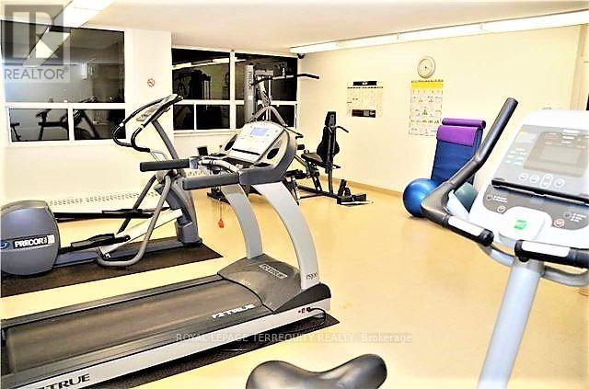2 Bedroom
1 Bathroom
1,000 - 1,199 ft2
Outdoor Pool
Radiant Heat
$2,695 Monthly
Very Well-Maintained Large 2 Bedroom Unit With Full West Exposure & Large Open Balcony! Family Size Renovated Kitchen, Granite Countertops & Glass Backsplash! Large Storage Room Combined With Laundry! Extra Locker On The Same Floor! Oversize Master Bedroom W/Walk-In Closet! Spacious Sun-Filled Unit W/Spectacular Sunset View! (id:53661)
Property Details
|
MLS® Number
|
W12456341 |
|
Property Type
|
Single Family |
|
Neigbourhood
|
Etobicoke City Centre |
|
Community Name
|
Etobicoke West Mall |
|
Amenities Near By
|
Park, Public Transit |
|
Community Features
|
Pet Restrictions, School Bus |
|
Features
|
Elevator, Balcony, In Suite Laundry |
|
Parking Space Total
|
1 |
|
Pool Type
|
Outdoor Pool |
|
Structure
|
Tennis Court |
|
View Type
|
View, City View |
Building
|
Bathroom Total
|
1 |
|
Bedrooms Above Ground
|
2 |
|
Bedrooms Total
|
2 |
|
Amenities
|
Exercise Centre, Recreation Centre, Visitor Parking |
|
Appliances
|
Intercom, Dryer, Stove, Washer, Window Coverings, Refrigerator |
|
Exterior Finish
|
Brick, Concrete |
|
Flooring Type
|
Parquet |
|
Heating Fuel
|
Natural Gas |
|
Heating Type
|
Radiant Heat |
|
Size Interior
|
1,000 - 1,199 Ft2 |
|
Type
|
Apartment |
Parking
Land
|
Acreage
|
No |
|
Fence Type
|
Fenced Yard |
|
Land Amenities
|
Park, Public Transit |
Rooms
| Level |
Type |
Length |
Width |
Dimensions |
|
Flat |
Living Room |
5 m |
3.5 m |
5 m x 3.5 m |
|
Flat |
Dining Room |
5.3 m |
3.35 m |
5.3 m x 3.35 m |
|
Flat |
Kitchen |
4 m |
3.5 m |
4 m x 3.5 m |
|
Flat |
Primary Bedroom |
5.1 m |
3.15 m |
5.1 m x 3.15 m |
|
Flat |
Bedroom 2 |
3.45 m |
2.75 m |
3.45 m x 2.75 m |
|
Flat |
Laundry Room |
3 m |
2.25 m |
3 m x 2.25 m |
https://www.realtor.ca/real-estate/28976631/607-451-the-west-mall-toronto-etobicoke-west-mall-etobicoke-west-mall

