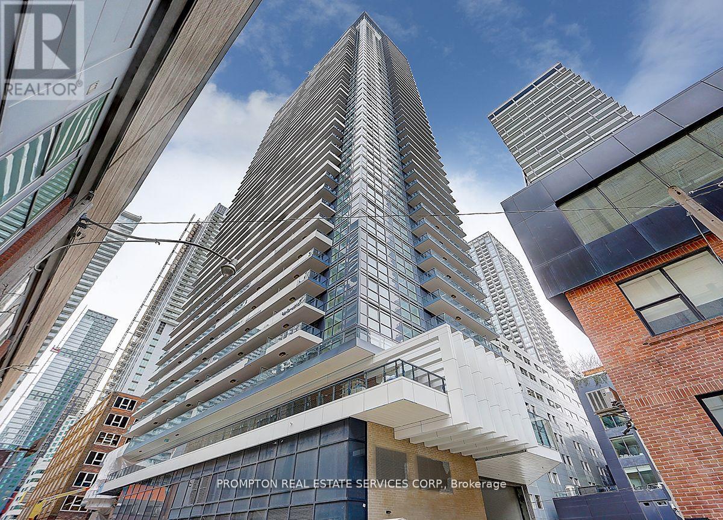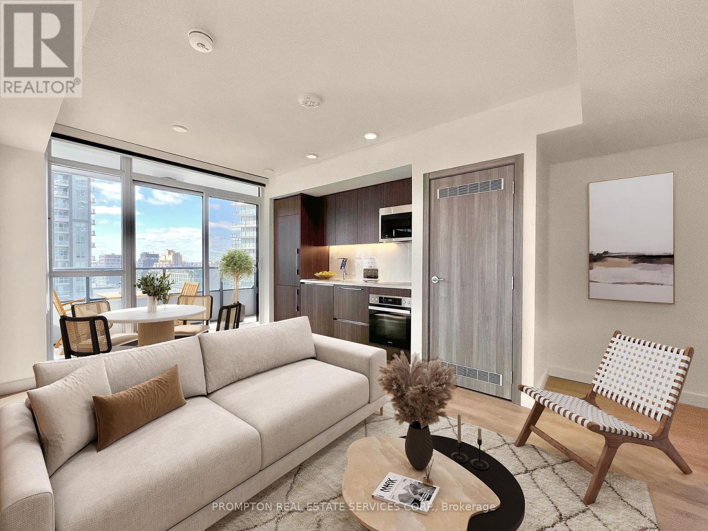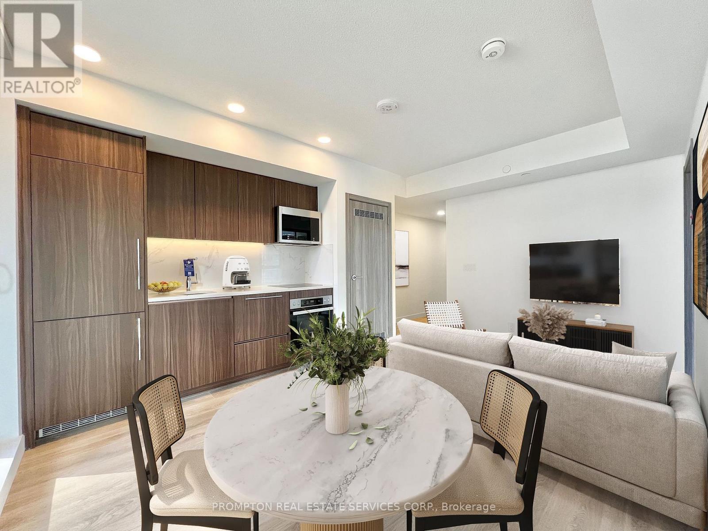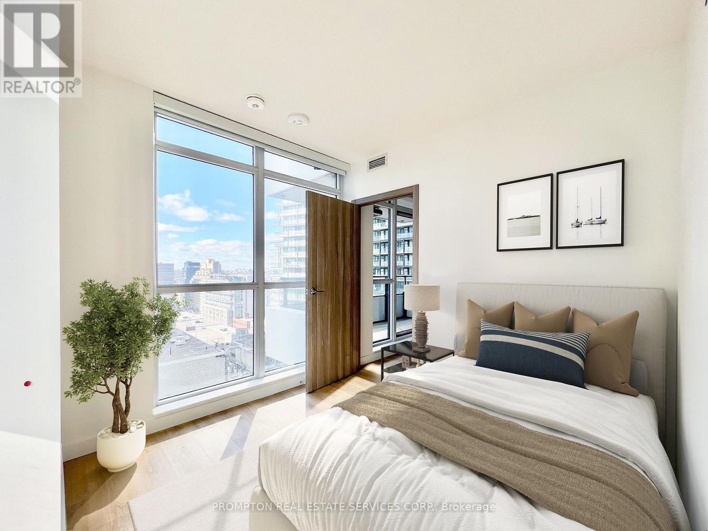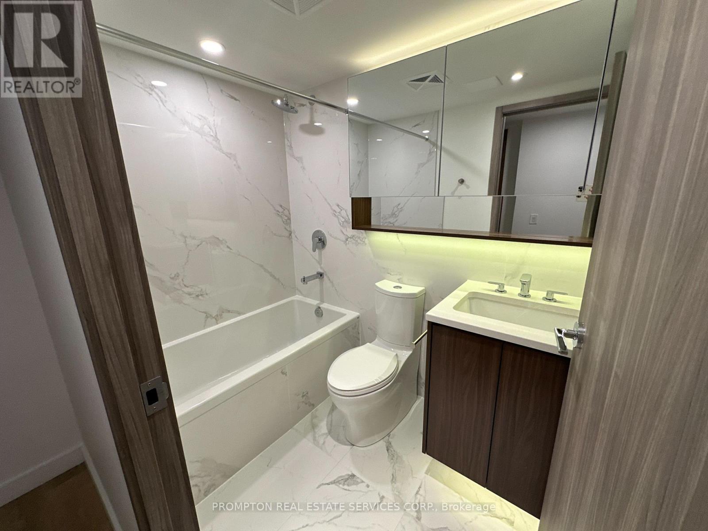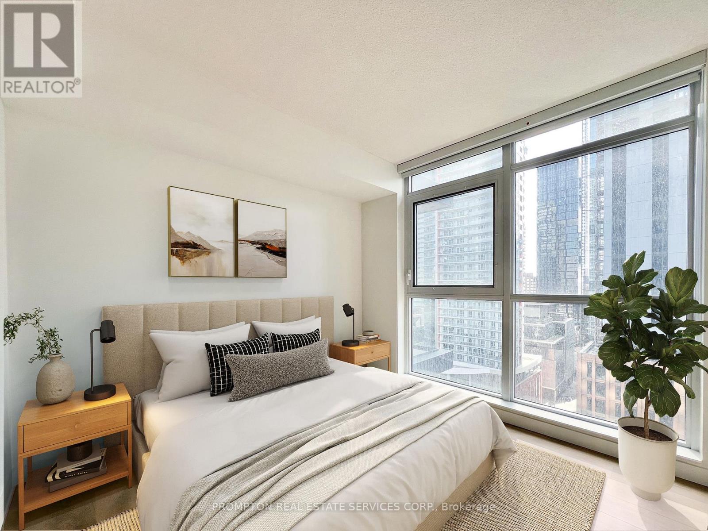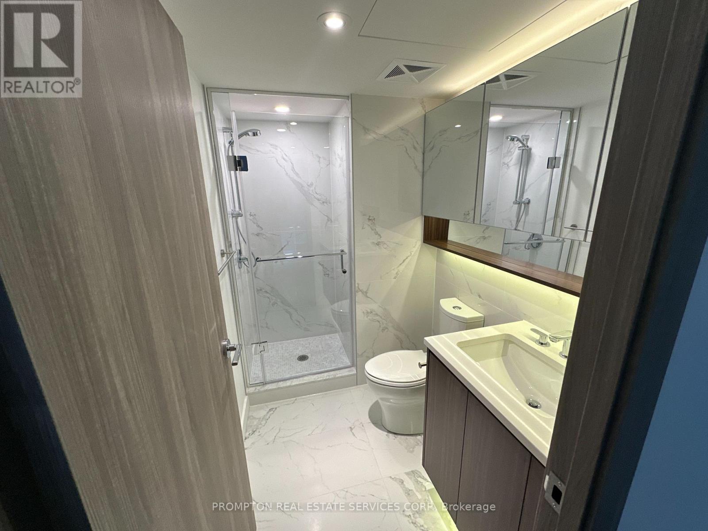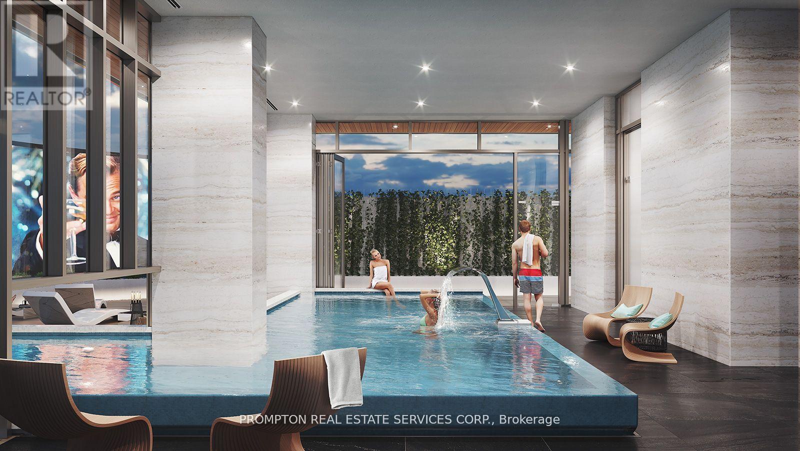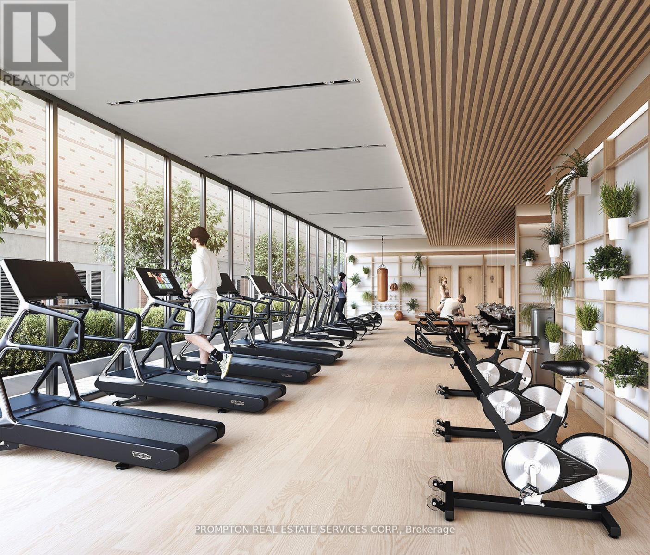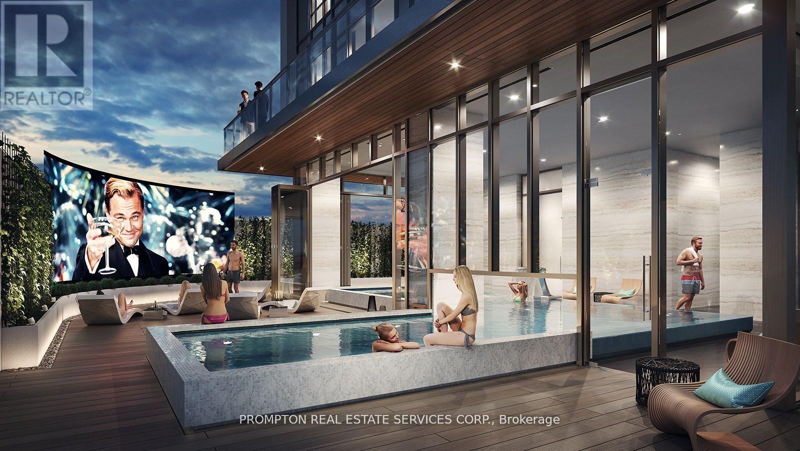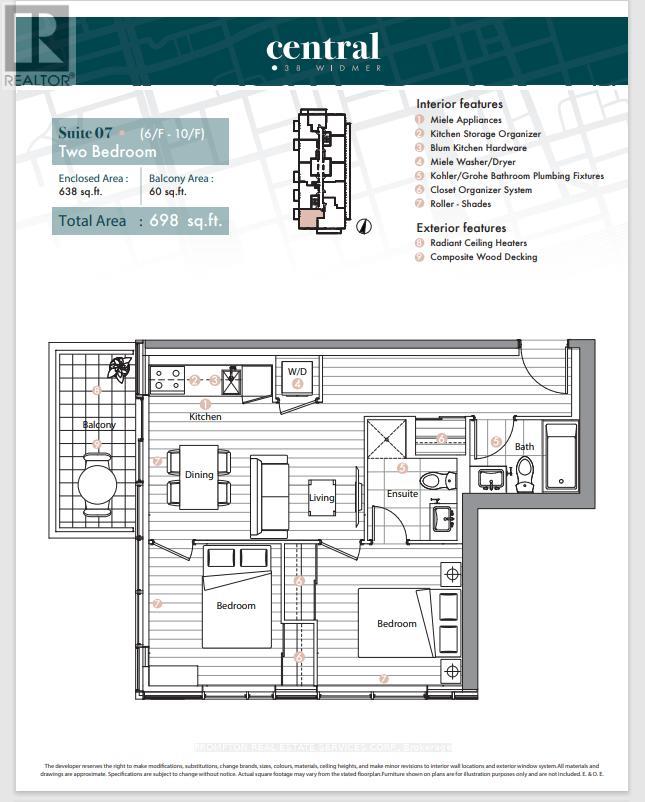607 - 38 Widmer Street Toronto, Ontario M5V 0P7
$499,999Maintenance, Common Area Maintenance, Heat
$546.12 Monthly
Maintenance, Common Area Maintenance, Heat
$546.12 MonthlyWelcome To 38 Widmer St Unit #607! A Stunning 2-Bedroom, 2-Bathroom Suite Built By Concord. Step Into This Beautifully Designed Condo Featuring A Bright And Spacious Open-Concept Layout With Soaring 9-Foot Ceilings And Expansive Floor-To-Ceiling Windows That Flood The Space With Natural Light. The Modern Kitchen Is Equipped With World-Renowned Miele Appliances, Perfect For Both Everyday Cooking And Entertaining In Style. The Primary Bedroom Offers A Calming Retreat With A Private 3-Piece Ensuite And Built-In Closet Organizers For Optimal Storage. Step Outside To Your Private Terrace. Located In The Heart Of The Entertainment District, You Are Just Steps To World-Class Dining, Shopping, Nightlife, Public Transit, And Have Quick Access To The QEW. Whether You Are A First-Time Buyer, Savvy Investor, Or Downsizing In Style, This Suite Is A Must-See. Don't Miss Out On This Incredible Opportunity To Live In One Of Toronto's Most Vibrant Neighborhoods! (id:53661)
Property Details
| MLS® Number | C12443380 |
| Property Type | Single Family |
| Community Name | Waterfront Communities C1 |
| Amenities Near By | Public Transit, Hospital |
| Community Features | Pet Restrictions, Community Centre |
| Features | Balcony, Carpet Free, In Suite Laundry |
| Pool Type | Outdoor Pool |
Building
| Bathroom Total | 2 |
| Bedrooms Above Ground | 2 |
| Bedrooms Total | 2 |
| Age | New Building |
| Amenities | Security/concierge, Recreation Centre, Exercise Centre, Visitor Parking |
| Appliances | Oven - Built-in, Cooktop, Dishwasher, Dryer, Hood Fan, Microwave, Oven, Washer, Window Coverings, Refrigerator |
| Cooling Type | Central Air Conditioning |
| Exterior Finish | Concrete |
| Fire Protection | Security Guard, Smoke Detectors |
| Flooring Type | Laminate |
| Heating Fuel | Natural Gas |
| Heating Type | Forced Air |
| Size Interior | 600 - 699 Ft2 |
| Type | Apartment |
Parking
| No Garage |
Land
| Acreage | No |
| Land Amenities | Public Transit, Hospital |
Rooms
| Level | Type | Length | Width | Dimensions |
|---|---|---|---|---|
| Flat | Living Room | 4.78 m | 3.57 m | 4.78 m x 3.57 m |
| Flat | Dining Room | 4.78 m | 3.57 m | 4.78 m x 3.57 m |
| Flat | Kitchen | 4.78 m | 3.57 m | 4.78 m x 3.57 m |
| Flat | Primary Bedroom | 3.02 m | 3 m | 3.02 m x 3 m |
| Flat | Bedroom 2 | 2.88 m | 3.14 m | 2.88 m x 3.14 m |

