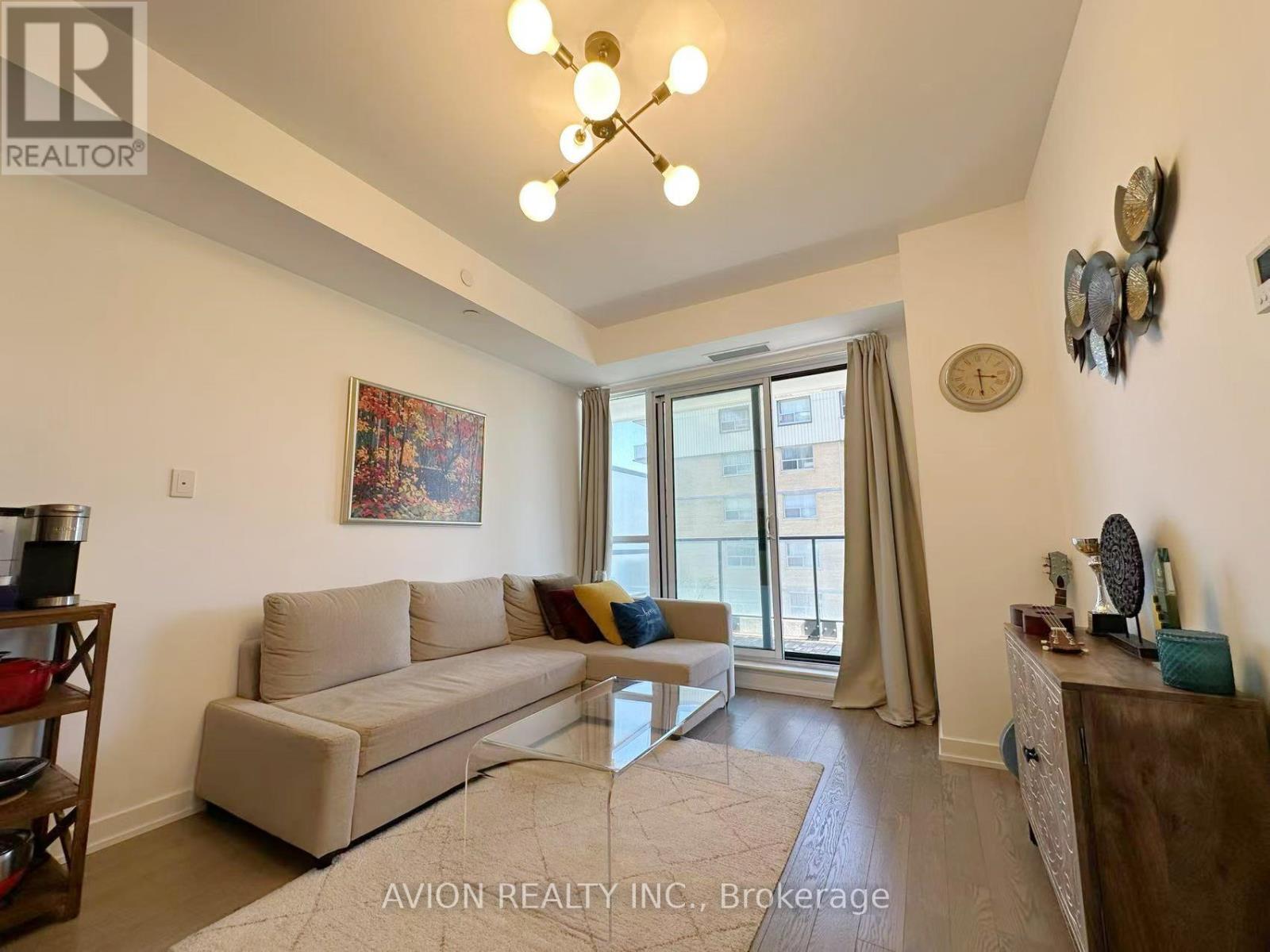2 Bedroom
2 Bathroom
600 - 699 ft2
Central Air Conditioning
Forced Air
$3,200 Monthly
Fantastic Opportunity to Own a 2 Bedroom, 2 Bathroom Unit in a Prime Midtown Location! Situated Steps from Deer Park, Forest Hill, Rosedale, and Yorkville, and Just Minutes to TTC. This Bright, South-Facing Unit Offers Skyline Views and a Functional Open-Concept Layout. Features Include Upgraded Hardwood Floors, a Modern Kitchen with Centre Island and Built-In Stainless Steel Appliances, and a Primary Bedroom with Closet and 4-Piece Ensuite. Enjoy Exceptional Building Amenities: Rooftop Terrace, Gym, Party Room, Guest Suites, and Pet Washing Station. Close to Top-Rated Schools, Shopping, Dining, and More. (id:53661)
Property Details
|
MLS® Number
|
C12162539 |
|
Property Type
|
Single Family |
|
Neigbourhood
|
Toronto—St. Paul's |
|
Community Name
|
Yonge-St. Clair |
|
Amenities Near By
|
Hospital, Park, Public Transit, Schools |
|
Community Features
|
Pet Restrictions, Community Centre |
|
Features
|
Balcony, In Suite Laundry |
|
Parking Space Total
|
1 |
Building
|
Bathroom Total
|
2 |
|
Bedrooms Above Ground
|
2 |
|
Bedrooms Total
|
2 |
|
Age
|
0 To 5 Years |
|
Amenities
|
Security/concierge, Exercise Centre, Party Room, Recreation Centre, Storage - Locker |
|
Appliances
|
Cooktop, Dryer, Furniture, Microwave, Oven, Washer, Refrigerator |
|
Cooling Type
|
Central Air Conditioning |
|
Exterior Finish
|
Brick |
|
Heating Fuel
|
Natural Gas |
|
Heating Type
|
Forced Air |
|
Size Interior
|
600 - 699 Ft2 |
|
Type
|
Apartment |
Parking
Land
|
Acreage
|
No |
|
Land Amenities
|
Hospital, Park, Public Transit, Schools |
Rooms
| Level |
Type |
Length |
Width |
Dimensions |
|
Ground Level |
Bedroom |
3.11 m |
3.26 m |
3.11 m x 3.26 m |
|
Ground Level |
Bedroom 2 |
3.01 m |
2.45 m |
3.01 m x 2.45 m |
|
Ground Level |
Living Room |
7.35 m |
3.32 m |
7.35 m x 3.32 m |
|
Ground Level |
Kitchen |
7.35 m |
3.32 m |
7.35 m x 3.32 m |
|
Ground Level |
Foyer |
2.45 m |
1 m |
2.45 m x 1 m |
https://www.realtor.ca/real-estate/28343658/606-609-avenue-road-toronto-yonge-st-clair-yonge-st-clair














