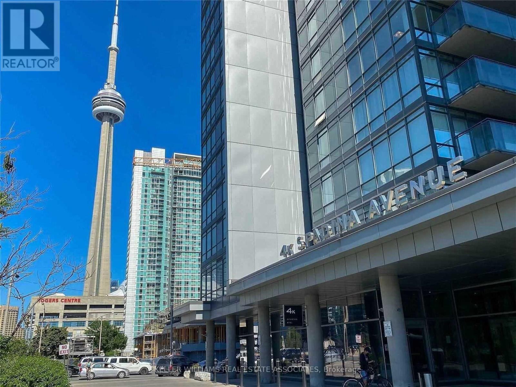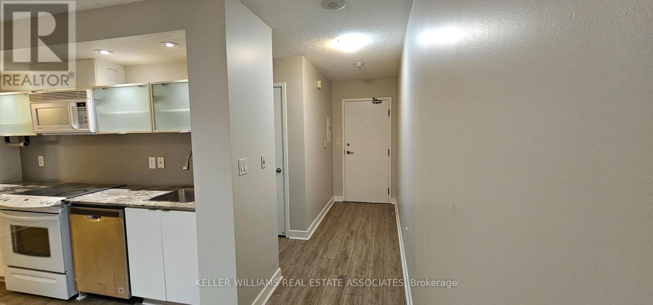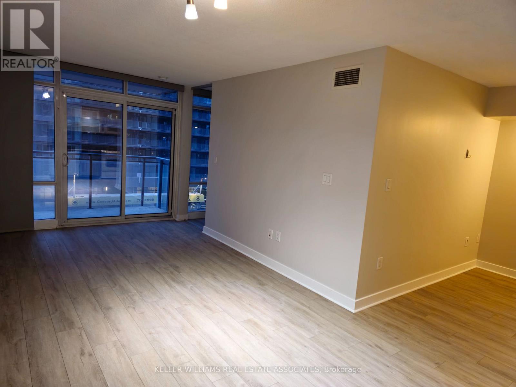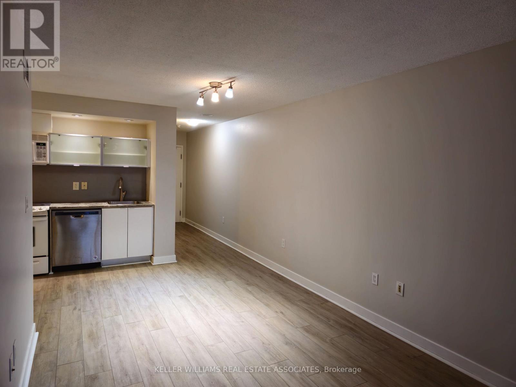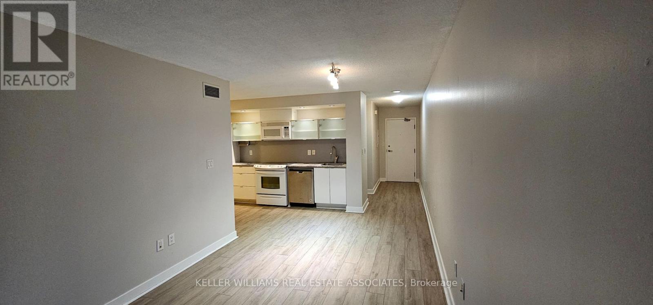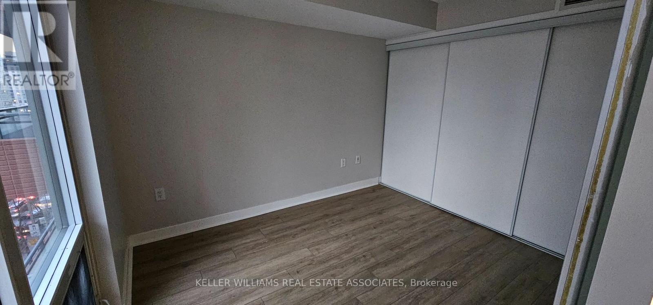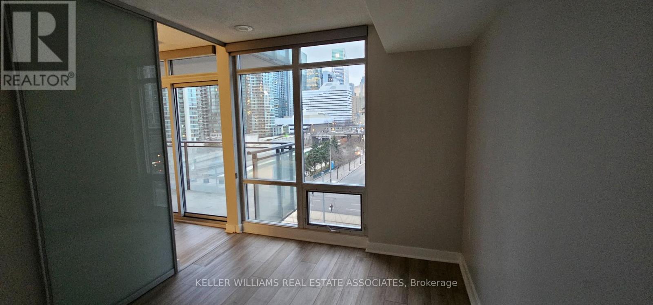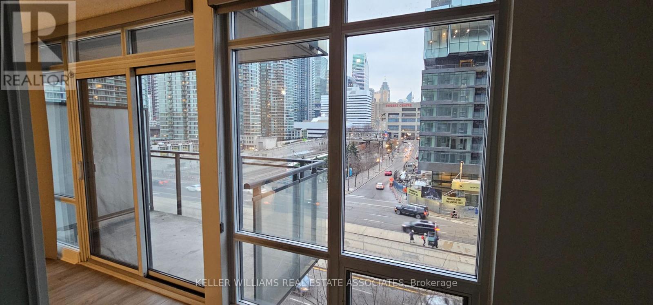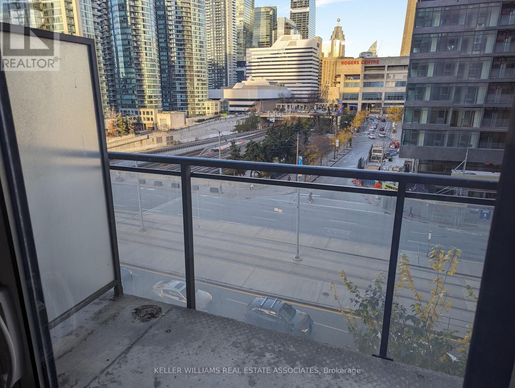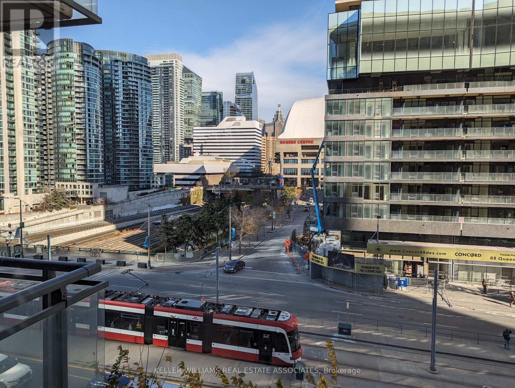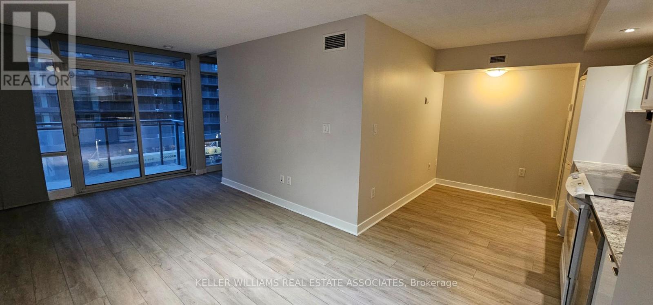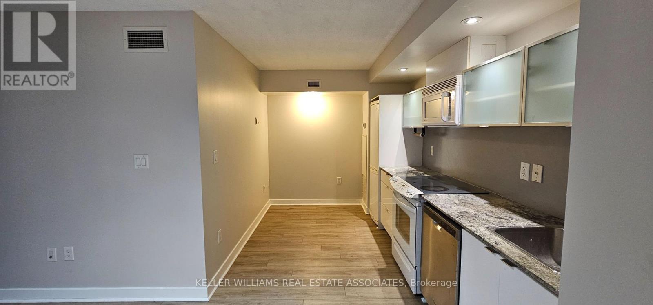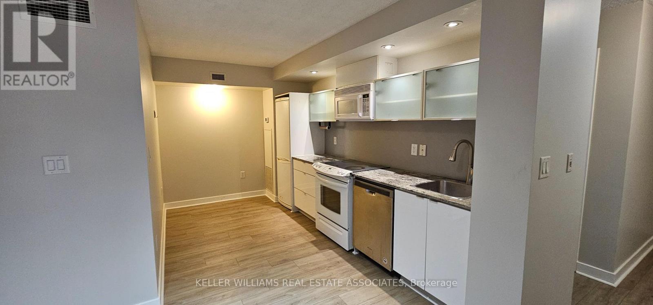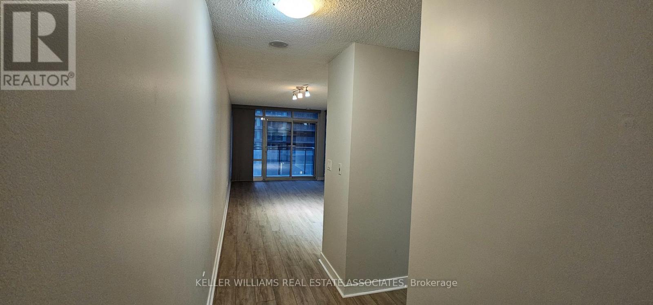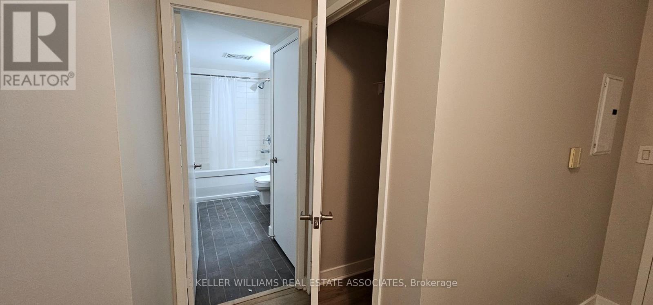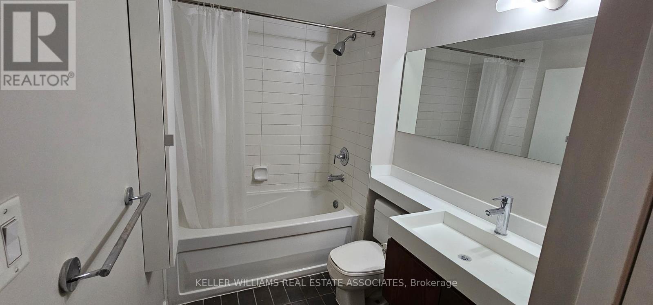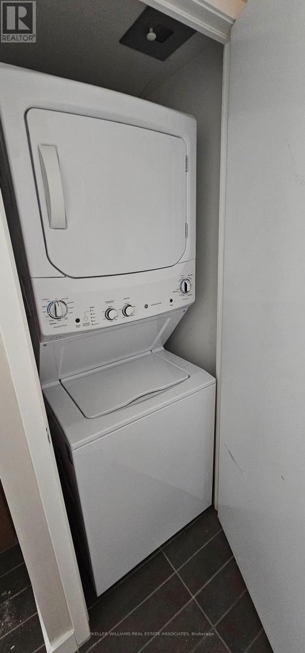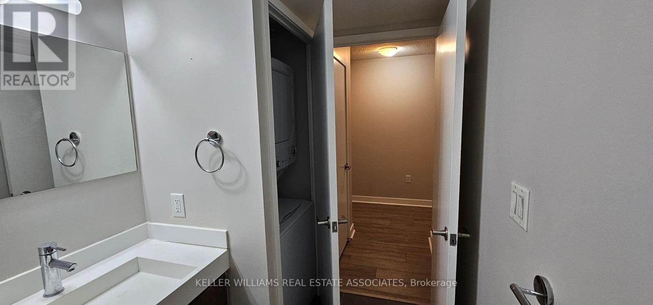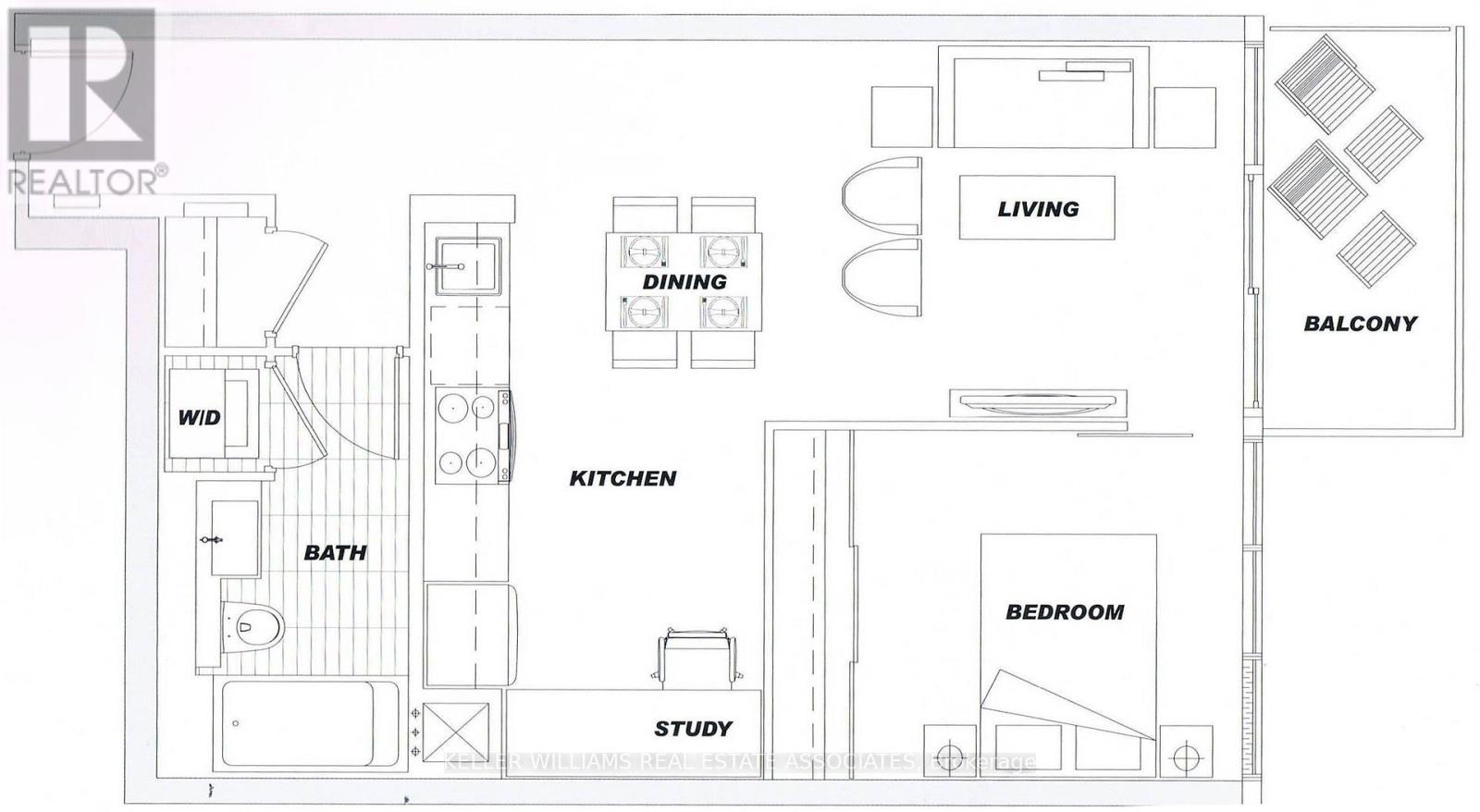2 Bedroom
1 Bathroom
500 - 599 ft2
Indoor Pool
Central Air Conditioning
Forced Air
$2,300 Monthly
Rare layout 1+Den unit in the heart of CityPlace! This wonderful unit features brand new vinyl flooring, kitchen with granite countertops, wall-to-wall windows, den, large balcony overlooking the Rogers Centre, and much more. Indulge in a location that can't be beat: Streetcar stop outside your front door, steps from the newly-built Well mixed-use development, short walk to parks, trails, and Lake Ontario. Located above a Sobeys for all your grocery needs. (id:53661)
Property Details
|
MLS® Number
|
C12209037 |
|
Property Type
|
Single Family |
|
Neigbourhood
|
Harbourfront-CityPlace |
|
Community Name
|
Waterfront Communities C1 |
|
Amenities Near By
|
Park, Public Transit, Schools |
|
Community Features
|
Pets Not Allowed, Community Centre |
|
Features
|
Balcony, Carpet Free |
|
Pool Type
|
Indoor Pool |
Building
|
Bathroom Total
|
1 |
|
Bedrooms Above Ground
|
1 |
|
Bedrooms Below Ground
|
1 |
|
Bedrooms Total
|
2 |
|
Amenities
|
Security/concierge, Exercise Centre, Party Room, Visitor Parking |
|
Appliances
|
Dishwasher, Dryer, Microwave, Stove, Washer, Refrigerator |
|
Cooling Type
|
Central Air Conditioning |
|
Exterior Finish
|
Brick |
|
Flooring Type
|
Vinyl |
|
Heating Fuel
|
Natural Gas |
|
Heating Type
|
Forced Air |
|
Size Interior
|
500 - 599 Ft2 |
|
Type
|
Apartment |
Parking
Land
|
Acreage
|
No |
|
Land Amenities
|
Park, Public Transit, Schools |
Rooms
| Level |
Type |
Length |
Width |
Dimensions |
|
Main Level |
Living Room |
|
|
Measurements not available |
|
Main Level |
Dining Room |
|
|
Measurements not available |
|
Main Level |
Kitchen |
|
|
Measurements not available |
|
Main Level |
Primary Bedroom |
|
|
Measurements not available |
|
Main Level |
Den |
|
|
Measurements not available |
https://www.realtor.ca/real-estate/28443739/606-4k-spadina-avenue-toronto-waterfront-communities-waterfront-communities-c1

