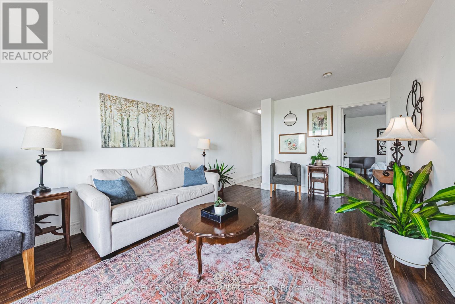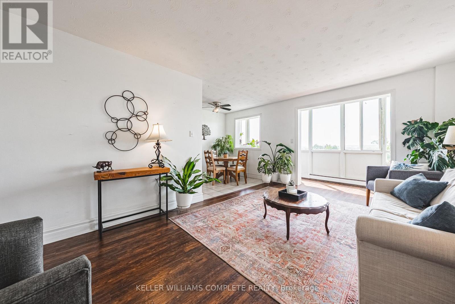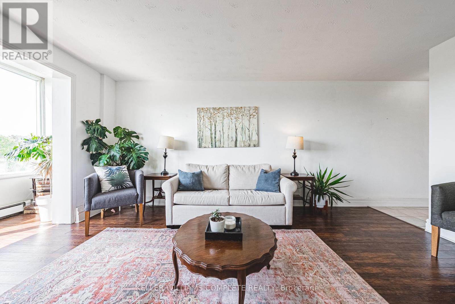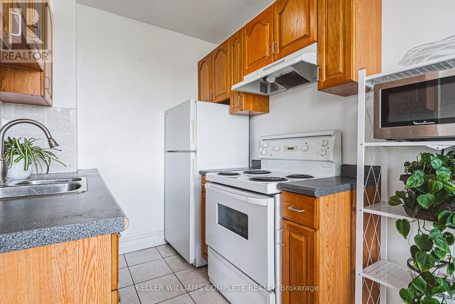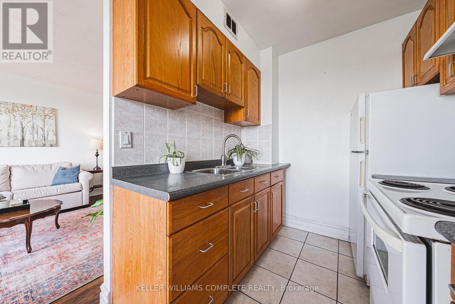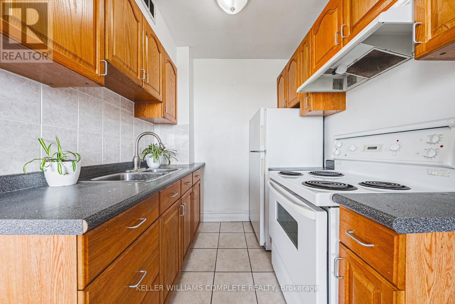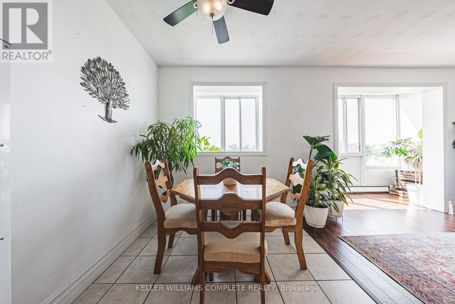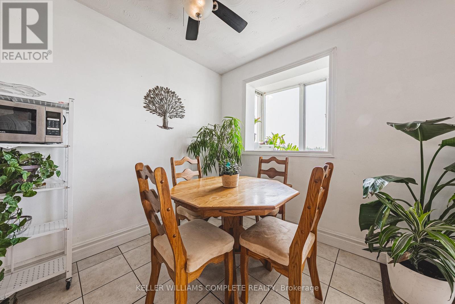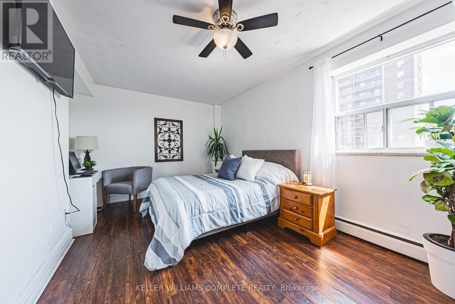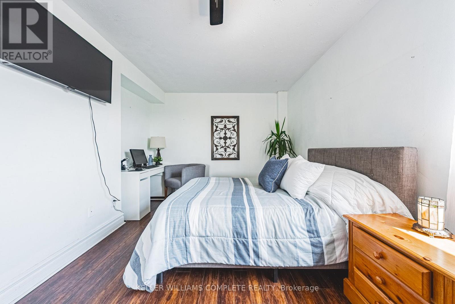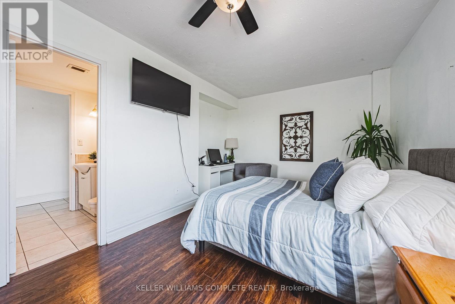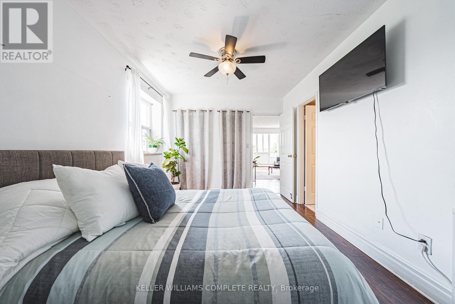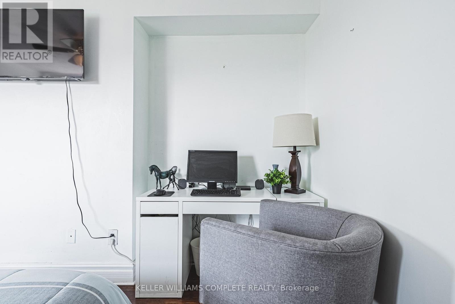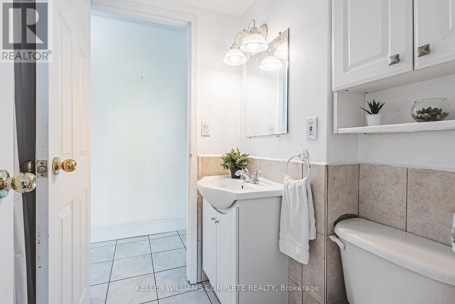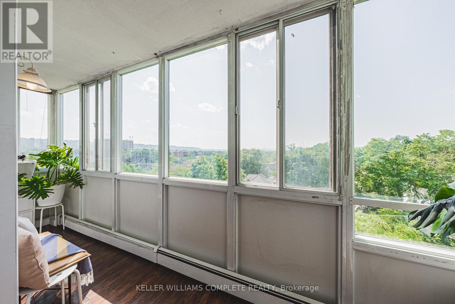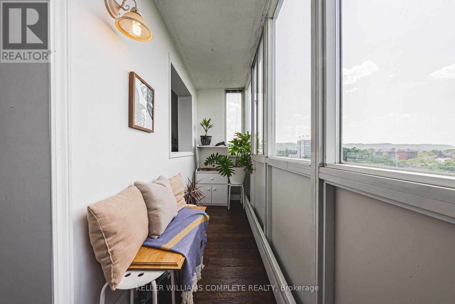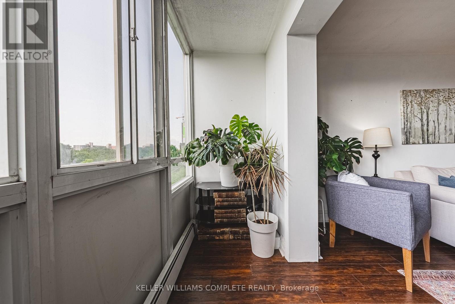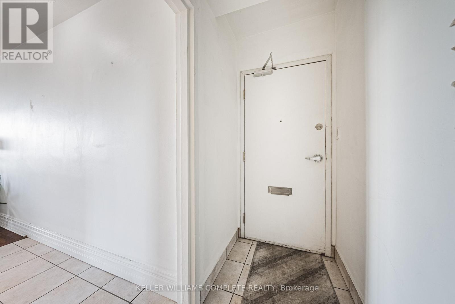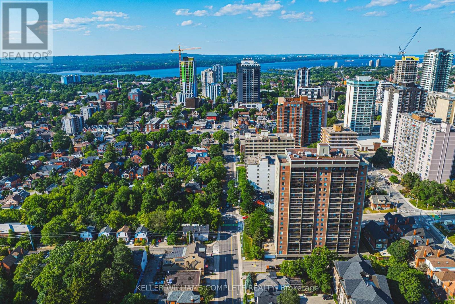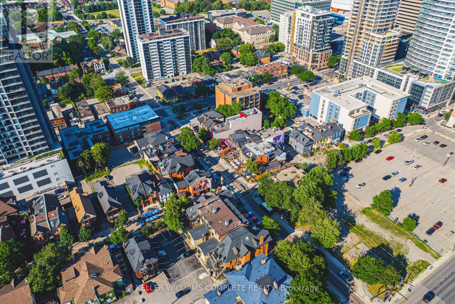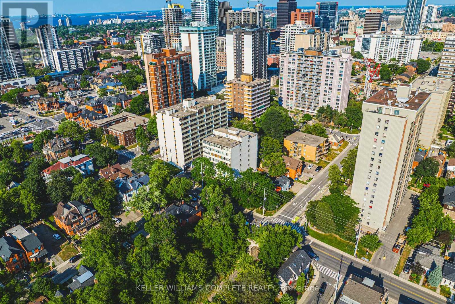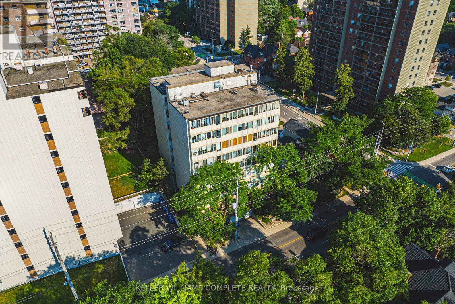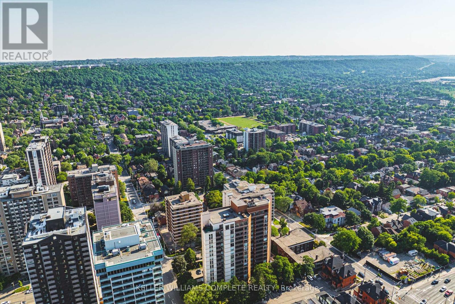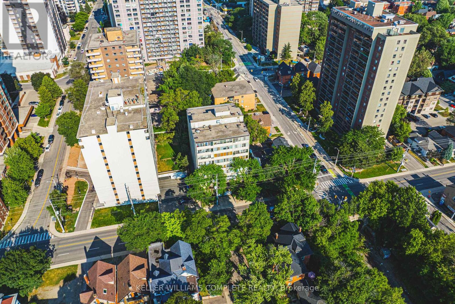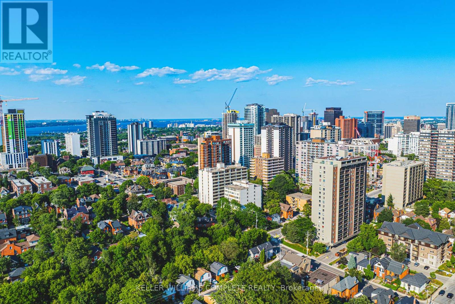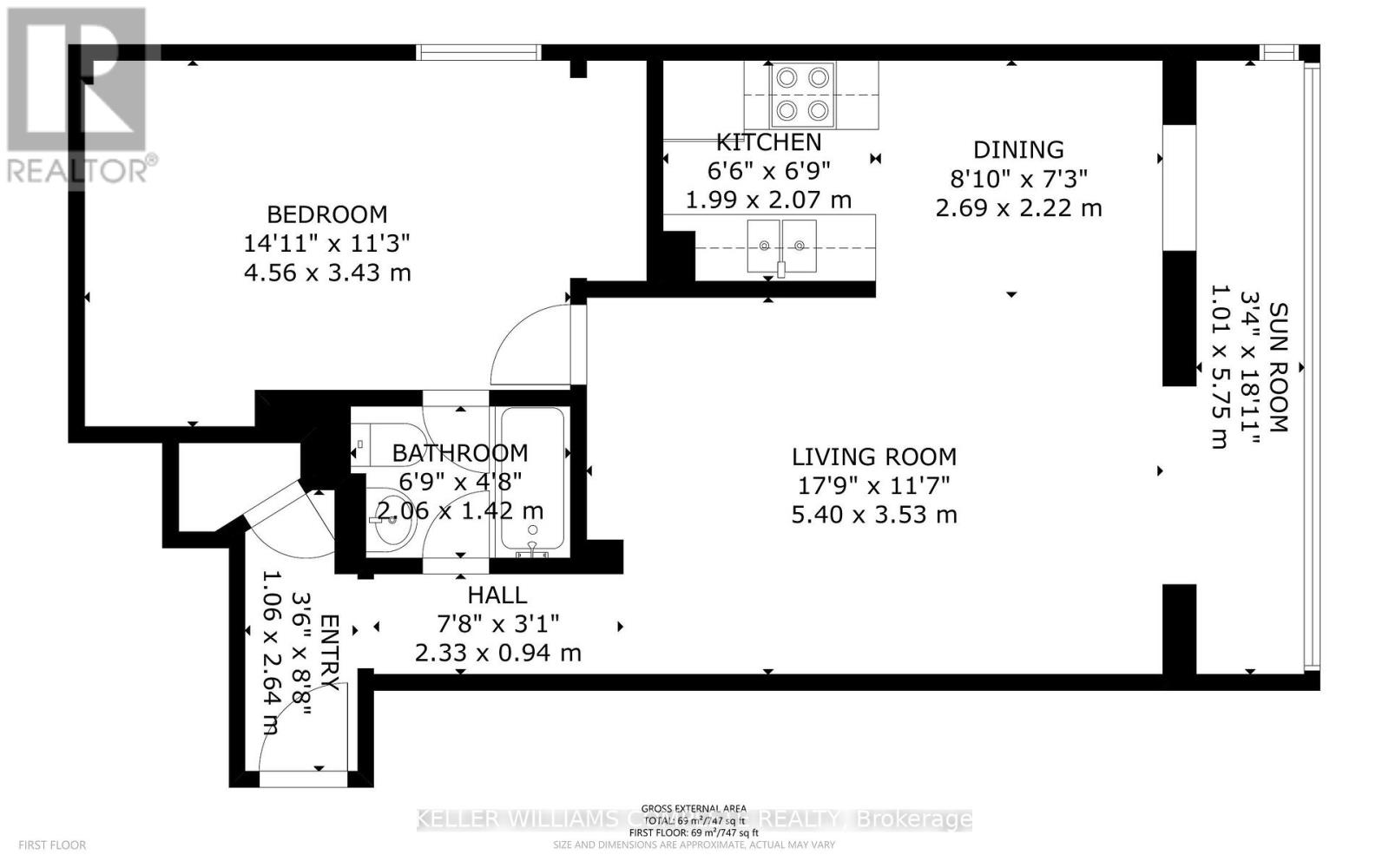606 - 101 Queen Street S Hamilton, Ontario L8P 3R9
$299,000Maintenance, Insurance, Common Area Maintenance, Heat, Electricity, Water
$970 Monthly
Maintenance, Insurance, Common Area Maintenance, Heat, Electricity, Water
$970 MonthlyLife feels a little simpler and a lot more connected at 101 Queen Street South. This bright, carpet-free condo is the perfect fit whether youre ready to downsize or just starting out. The open living area gives you space to breathe, and the oversized bedroom easily fits your king-sized bed (plus all the cozy extras). Off the living room, a sunroom makes the ideal spot for a home office or your morning coffee with a view. Step outside and youre surrounded by Hamiltons best: Locke Street cafés, James Street boutiques, Durand Park for afternoon walks, and Hess Village when the night calls. Commuting? The GO station is right around the corner. This quiet, secure building also offers an owned underground parking space and a communal BBQ areabecause summer evenings are better shared! If youre after low-maintenance living in the heart of it all, this is one to see! (id:53661)
Property Details
| MLS® Number | X12271049 |
| Property Type | Single Family |
| Neigbourhood | Durand |
| Community Name | Durand |
| Amenities Near By | Golf Nearby, Hospital, Park, Place Of Worship |
| Community Features | Pet Restrictions |
| Features | Elevator, Wheelchair Access, Balcony, Laundry- Coin Operated |
| Parking Space Total | 1 |
| View Type | City View |
Building
| Bathroom Total | 1 |
| Bedrooms Above Ground | 1 |
| Bedrooms Total | 1 |
| Age | 51 To 99 Years |
| Amenities | Storage - Locker |
| Appliances | Intercom, Microwave, Stove, Window Coverings, Refrigerator |
| Exterior Finish | Brick |
| Heating Fuel | Electric |
| Heating Type | Baseboard Heaters |
| Size Interior | 700 - 799 Ft2 |
| Type | Apartment |
Parking
| Underground | |
| Garage |
Land
| Acreage | No |
| Land Amenities | Golf Nearby, Hospital, Park, Place Of Worship |
| Zoning Description | D5 |
Rooms
| Level | Type | Length | Width | Dimensions |
|---|---|---|---|---|
| Main Level | Living Room | 5.33 m | 3.56 m | 5.33 m x 3.56 m |
| Main Level | Kitchen | 1.98 m | 2.18 m | 1.98 m x 2.18 m |
| Main Level | Dining Room | 2.69 m | 2.18 m | 2.69 m x 2.18 m |
| Main Level | Primary Bedroom | 4.57 m | 3.05 m | 4.57 m x 3.05 m |
| Main Level | Bathroom | 2.06 m | 1.42 m | 2.06 m x 1.42 m |
| Main Level | Other | 5.23 m | 1.17 m | 5.23 m x 1.17 m |
https://www.realtor.ca/real-estate/28576345/606-101-queen-street-s-hamilton-durand-durand

