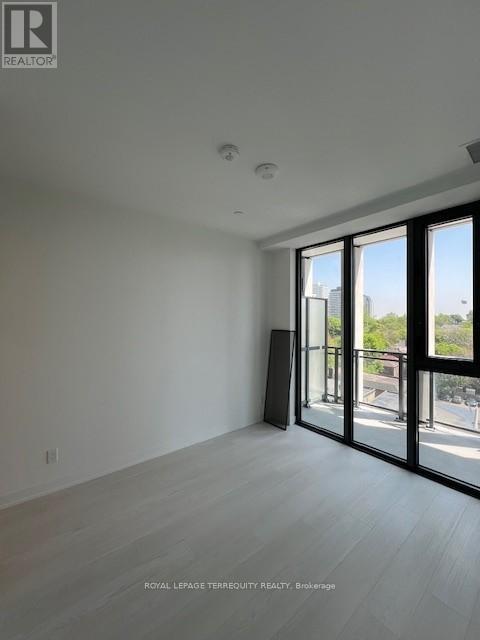2 Bedroom
2 Bathroom
700 - 799 ft2
Central Air Conditioning
Forced Air
$3,200 Monthly
Welcome to upscale urban living in this elegant brand new 1 bedroom + den condo located in a prestigious luxury building. This bright and modern unit boasts floor to ceiling windows flooding the space with natural light. Enjoy a stunning kitchen with a built in pantry, gas stove, wine fridge, waterfall island, quartz counters and high end appliances. The spacious den is ideal for an office, nursery or guest room. As well an oversized balcony with a gas line connection to BBQ any meal. Enjoy a fabulous location steps to the subway, retail shops, restaurants and unbeatable city living! (id:53661)
Property Details
|
MLS® Number
|
C12164731 |
|
Property Type
|
Single Family |
|
Neigbourhood
|
Toronto—St. Paul's |
|
Community Name
|
Yonge-Eglinton |
|
Community Features
|
Pet Restrictions |
|
Parking Space Total
|
1 |
Building
|
Bathroom Total
|
2 |
|
Bedrooms Above Ground
|
1 |
|
Bedrooms Below Ground
|
1 |
|
Bedrooms Total
|
2 |
|
Amenities
|
Storage - Locker |
|
Appliances
|
Dishwasher, Dryer, Microwave, Range, Stove, Washer, Wine Fridge, Refrigerator |
|
Cooling Type
|
Central Air Conditioning |
|
Exterior Finish
|
Concrete |
|
Heating Fuel
|
Natural Gas |
|
Heating Type
|
Forced Air |
|
Size Interior
|
700 - 799 Ft2 |
|
Type
|
Apartment |
Parking
Land
Rooms
| Level |
Type |
Length |
Width |
Dimensions |
|
Flat |
Kitchen |
4.26 m |
3.07 m |
4.26 m x 3.07 m |
|
Flat |
Living Room |
3.78 m |
3.07 m |
3.78 m x 3.07 m |
|
Flat |
Dining Room |
3.78 m |
3.07 m |
3.78 m x 3.07 m |
|
Flat |
Den |
2.83 m |
2.31 m |
2.83 m x 2.31 m |
|
Flat |
Primary Bedroom |
3.96 m |
2.47 m |
3.96 m x 2.47 m |
https://www.realtor.ca/real-estate/28348600/606-1-hillsdale-avenue-w-toronto-yonge-eglinton-yonge-eglinton

















