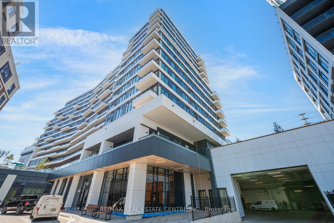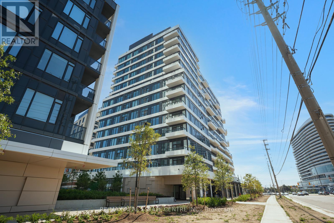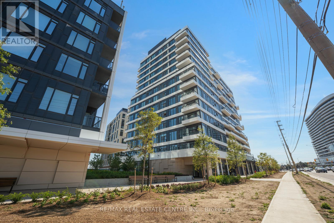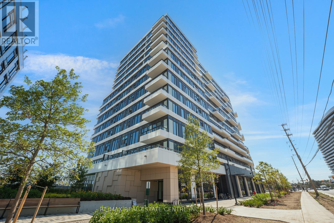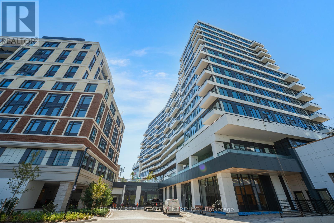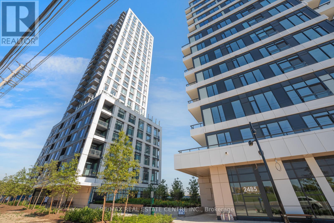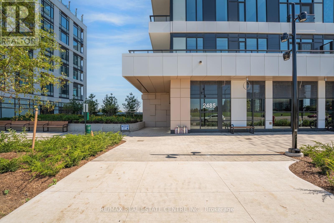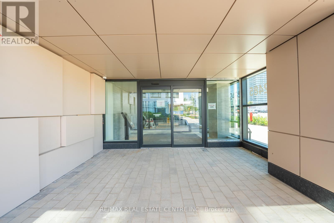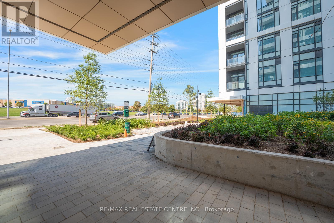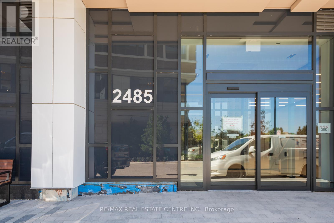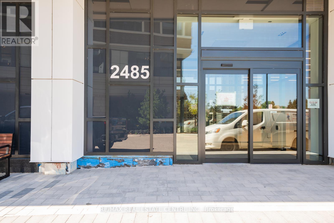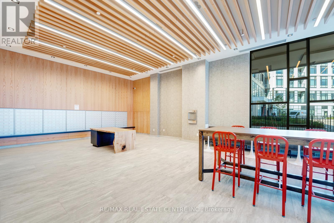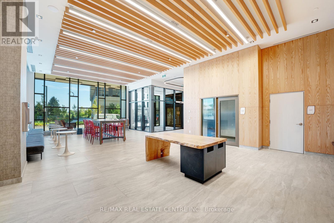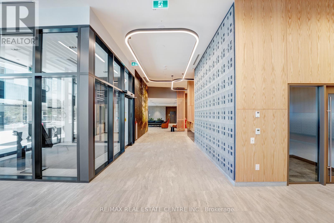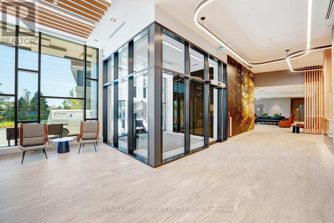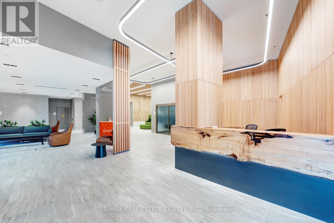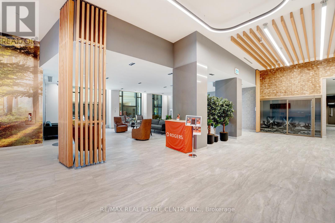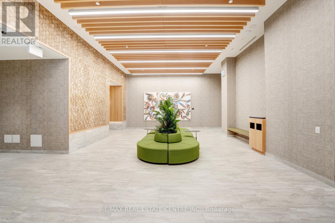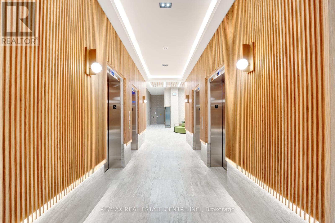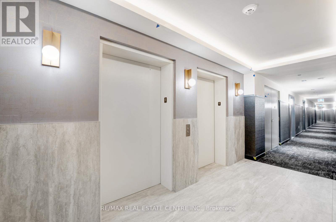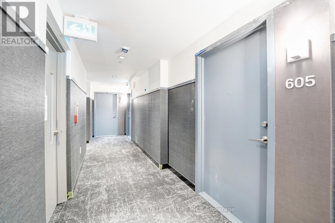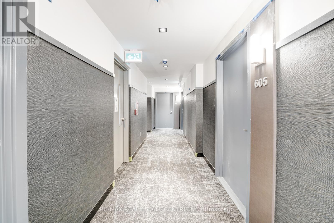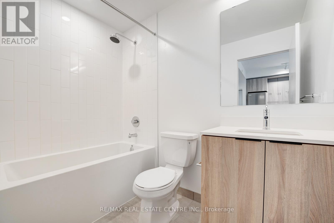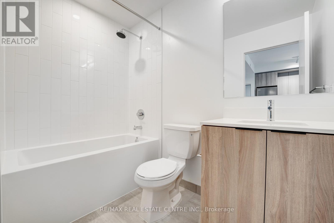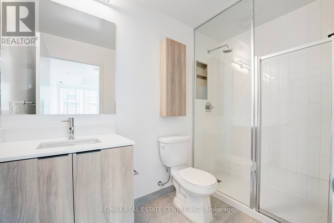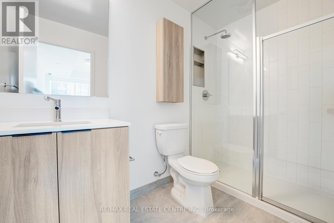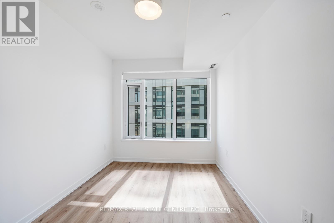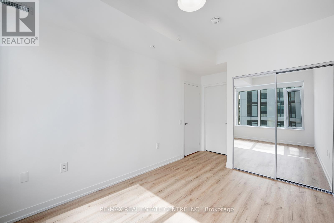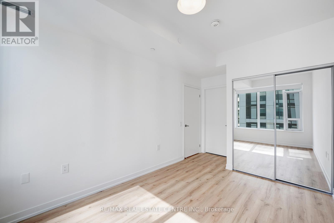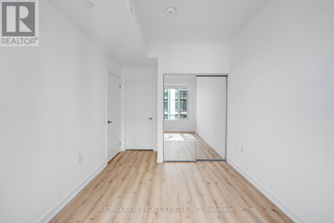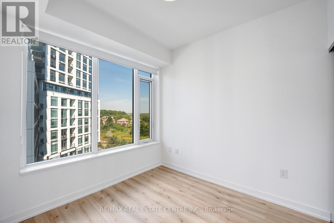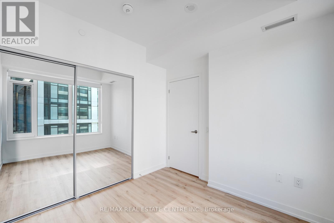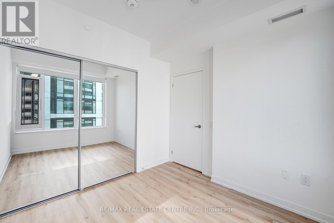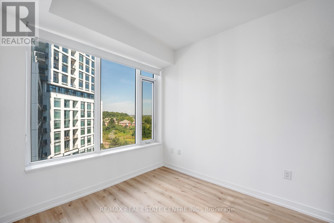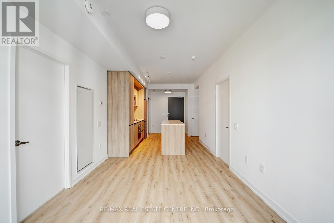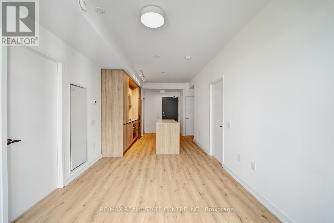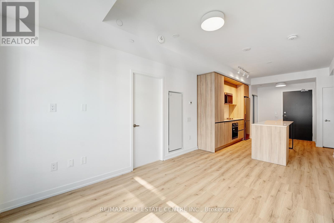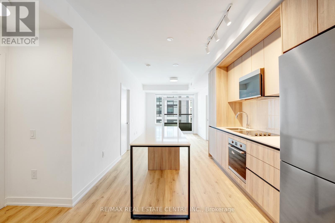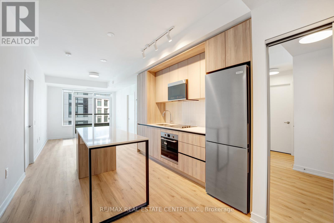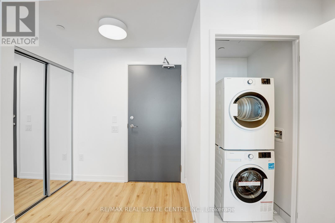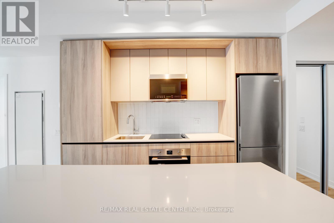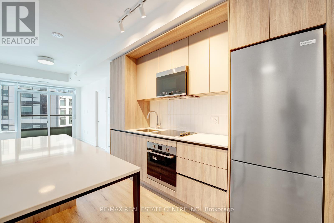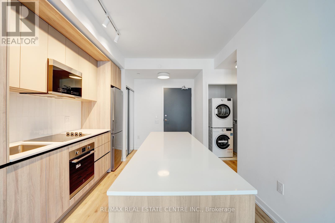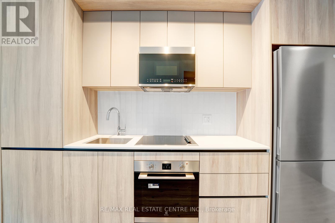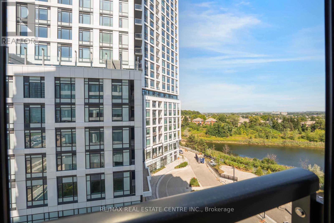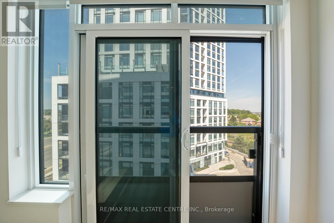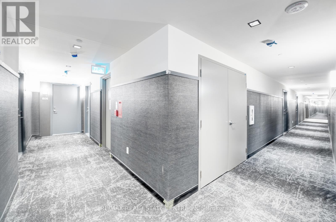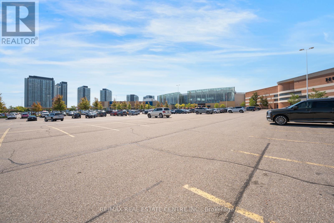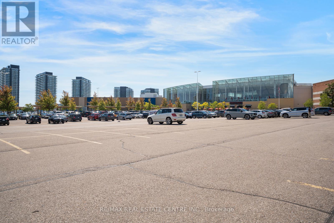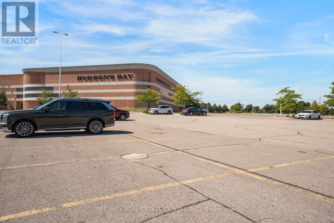2 Bedroom
2 Bathroom
700 - 799 ft2
Central Air Conditioning
Heat Pump
$2,900 Monthly
***Location Location***A brand-new unit available for immediate lease in kith Condo building by Daniels. Aesthetically designed, awe-inspiring lobby. Stunning 2-bedroom suite with 9 ft. smooth ceiling, custom designed cabinetry with soft closing drawers, under mount S.S. sink, ceramic tile backsplash, quartz counter tops, stainless steel appliances, large island/peninsula ideal for morning breakfast, laminate flooring in principle rooms, two good size bedrooms with double closest with ensuite in master bedrooms, one locker space; one parking space, view of the storm water pond; breathtaking, landscaped outdoor spaces; exclusive lifestyle amenities. The neighborhood is surrounded by green spaces, playgrounds, recreational sports fields, parks, community centers, Erin Mills Town Centre, great dining, shopping and entertainments, theatres; conveniently located close to Credit Valley Hospital and many top-ranked schools. Conveniently located close to 403 with easy access to 407, 401 and QEW. Mi Way and GO Transit are steps away from the building. Streetsville/Clarkson GO stations are just a few minutes drive away. A vibrant family community that will enhance your lifestyle! (id:53661)
Property Details
|
MLS® Number
|
W12375296 |
|
Property Type
|
Single Family |
|
Neigbourhood
|
Central Erin Mills |
|
Community Name
|
Central Erin Mills |
|
Amenities Near By
|
Hospital, Park, Place Of Worship, Schools |
|
Community Features
|
Pet Restrictions, Community Centre |
|
Features
|
Balcony, Carpet Free, In Suite Laundry |
|
Parking Space Total
|
1 |
Building
|
Bathroom Total
|
2 |
|
Bedrooms Above Ground
|
2 |
|
Bedrooms Total
|
2 |
|
Age
|
New Building |
|
Amenities
|
Security/concierge, Recreation Centre, Exercise Centre, Party Room, Visitor Parking, Storage - Locker |
|
Appliances
|
Oven - Built-in, Range |
|
Cooling Type
|
Central Air Conditioning |
|
Exterior Finish
|
Concrete |
|
Fire Protection
|
Smoke Detectors |
|
Flooring Type
|
Laminate |
|
Heating Fuel
|
Natural Gas |
|
Heating Type
|
Heat Pump |
|
Size Interior
|
700 - 799 Ft2 |
|
Type
|
Apartment |
Parking
Land
|
Acreage
|
No |
|
Land Amenities
|
Hospital, Park, Place Of Worship, Schools |
Rooms
| Level |
Type |
Length |
Width |
Dimensions |
|
Flat |
Living Room |
4.18 m |
3.08 m |
4.18 m x 3.08 m |
|
Flat |
Dining Room |
4.18 m |
3.08 m |
4.18 m x 3.08 m |
|
Flat |
Kitchen |
4.14 m |
3.07 m |
4.14 m x 3.07 m |
|
Flat |
Primary Bedroom |
3.66 m |
2.74 m |
3.66 m x 2.74 m |
|
Flat |
Bedroom 2 |
2.8 m |
2.74 m |
2.8 m x 2.74 m |
https://www.realtor.ca/real-estate/28801502/605-2485-eglinton-avenue-w-mississauga-central-erin-mills-central-erin-mills

