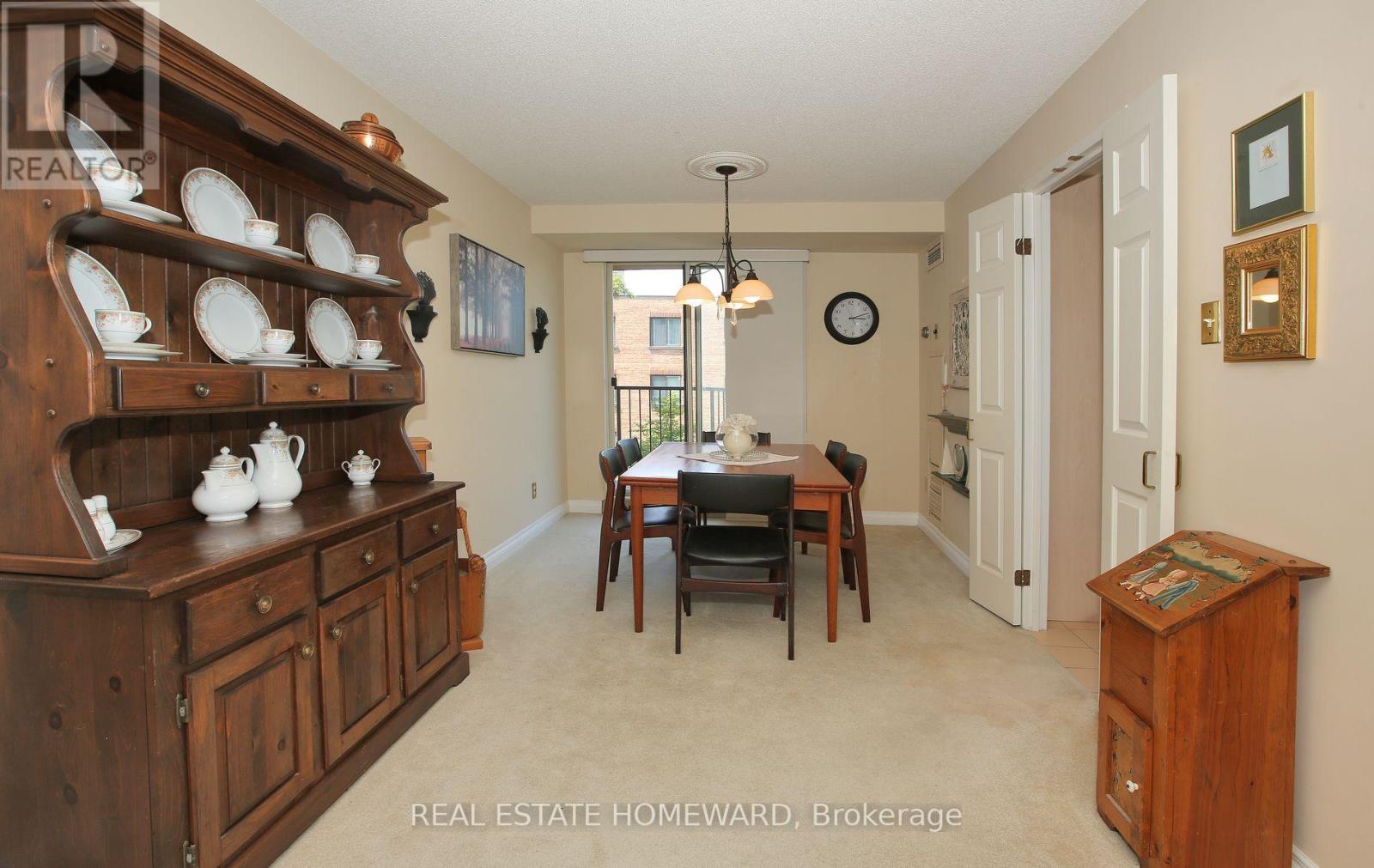605 - 2 Raymerville Drive Markham, Ontario L3P 7N7
$699,900Maintenance, Cable TV, Common Area Maintenance, Heat, Electricity, Insurance, Parking, Water
$1,393.07 Monthly
Maintenance, Cable TV, Common Area Maintenance, Heat, Electricity, Insurance, Parking, Water
$1,393.07 MonthlySerene Greenbelt Views/Spacious & Bright 2 Bedroom suite. Move in Ready! Welcome to this well maintained north east facing 2 bedroom suite offering tranquil greenbelt views and abundant natural light. The spacious enclosed solarium provides a perfect spot to relax while enjoying the peaceful scenery. The open concept living and dinning area features sliding glass doors leading to a private balcony, ideal for both everyday living and entertaining. The modernized kitchen boasts a large window that floods the space with natural light, enhancing its functionality and style. The generously sized primary bedroom includes 2 windows and a private 3 piece ensuite. The 2nd bedroom with a double closet and large window. Laundry room, 1 underground, 1 locker. (id:53661)
Property Details
| MLS® Number | N12288316 |
| Property Type | Single Family |
| Neigbourhood | Markham Village |
| Community Name | Raymerville |
| Amenities Near By | Place Of Worship, Public Transit |
| Community Features | Pet Restrictions |
| Features | Conservation/green Belt, Balcony |
| Parking Space Total | 1 |
| Pool Type | Indoor Pool |
| Structure | Tennis Court |
Building
| Bathroom Total | 2 |
| Bedrooms Above Ground | 2 |
| Bedrooms Total | 2 |
| Age | 31 To 50 Years |
| Amenities | Exercise Centre, Visitor Parking, Storage - Locker |
| Appliances | Dishwasher, Dryer, Range, Stove, Washer, Window Coverings, Refrigerator |
| Cooling Type | Central Air Conditioning |
| Exterior Finish | Brick |
| Flooring Type | Carpeted, Ceramic, Laminate, Tile |
| Heating Fuel | Natural Gas |
| Heating Type | Forced Air |
| Size Interior | 1,200 - 1,399 Ft2 |
| Type | Apartment |
Parking
| Underground | |
| Garage |
Land
| Acreage | No |
| Land Amenities | Place Of Worship, Public Transit |
Rooms
| Level | Type | Length | Width | Dimensions |
|---|---|---|---|---|
| Main Level | Living Room | 5.59 m | 4.26 m | 5.59 m x 4.26 m |
| Main Level | Dining Room | 3.98 m | 2.74 m | 3.98 m x 2.74 m |
| Main Level | Kitchen | 3.34 m | 3.06 m | 3.34 m x 3.06 m |
| Main Level | Primary Bedroom | 5.76 m | 5.38 m | 5.76 m x 5.38 m |
| Main Level | Bedroom 2 | 3.06 m | 2.89 m | 3.06 m x 2.89 m |
| Main Level | Solarium | 5.33 m | 2.23 m | 5.33 m x 2.23 m |
| Main Level | Laundry Room | 2.1 m | 1.45 m | 2.1 m x 1.45 m |
| Main Level | Foyer | 3.06 m | 1.24 m | 3.06 m x 1.24 m |
https://www.realtor.ca/real-estate/28612757/605-2-raymerville-drive-markham-raymerville-raymerville























