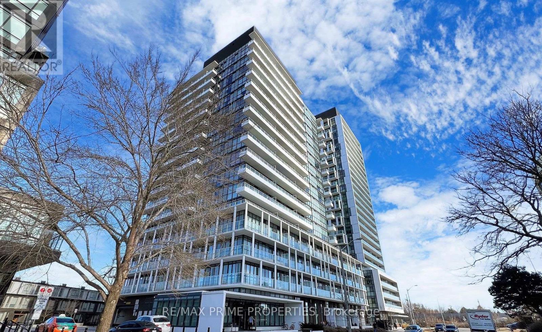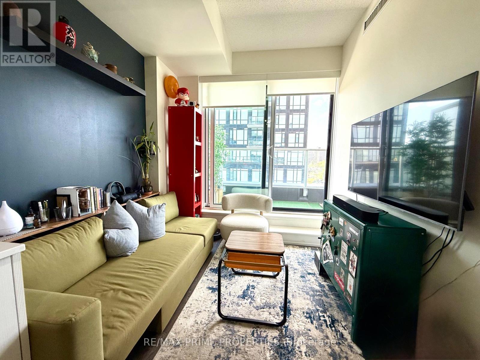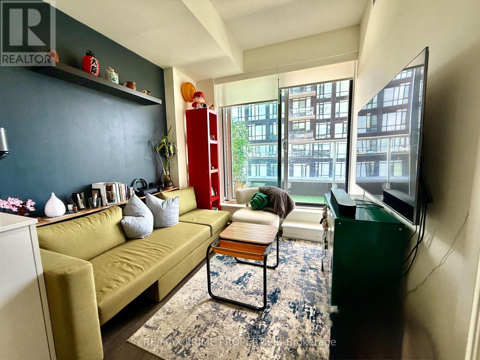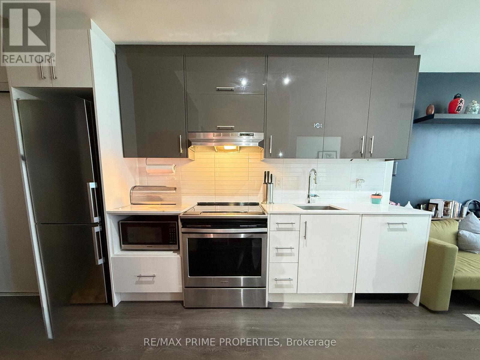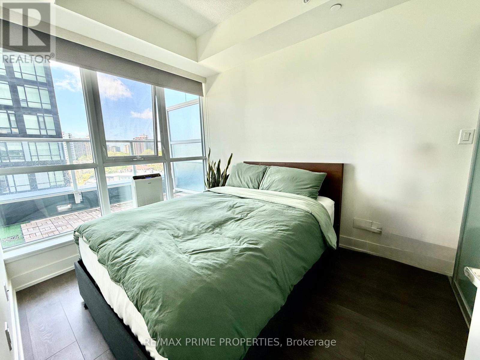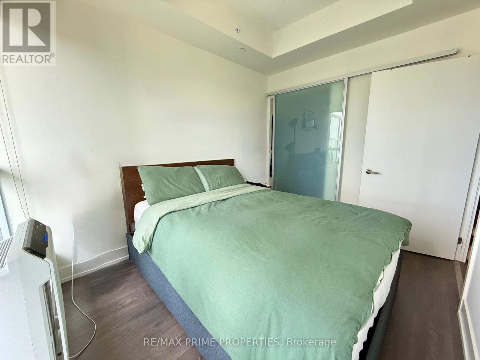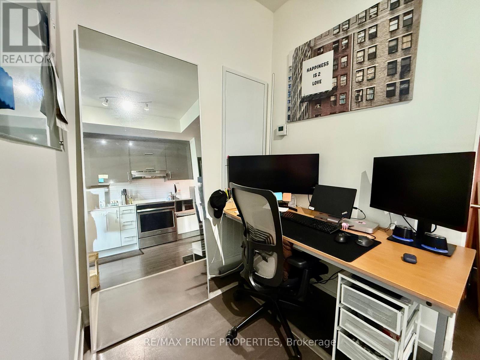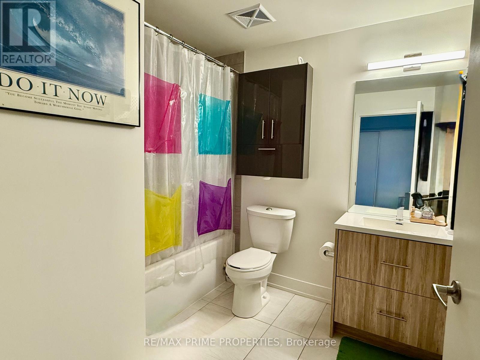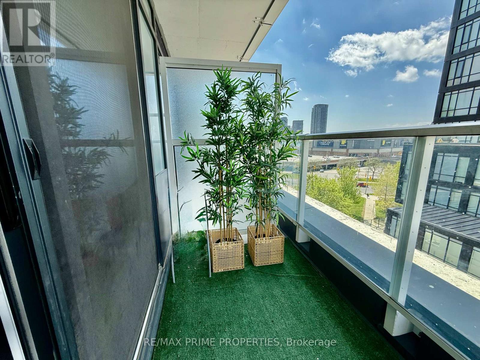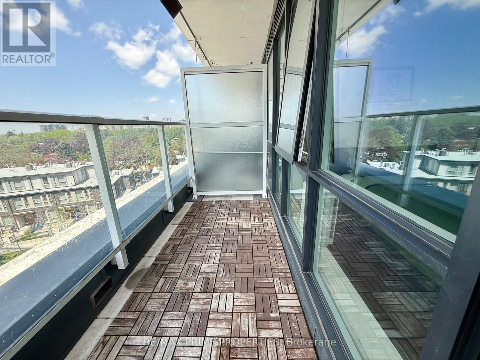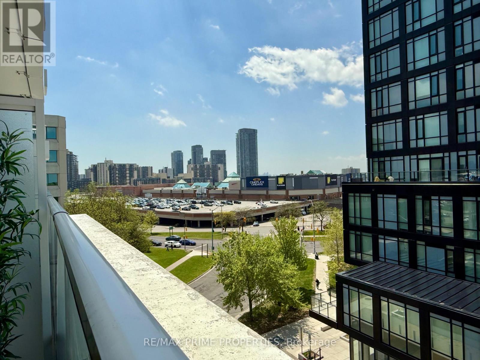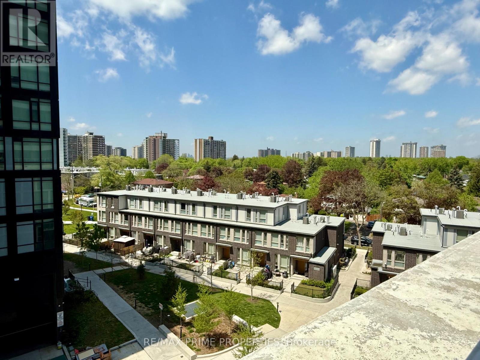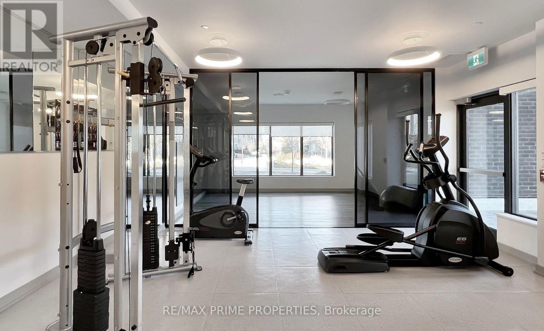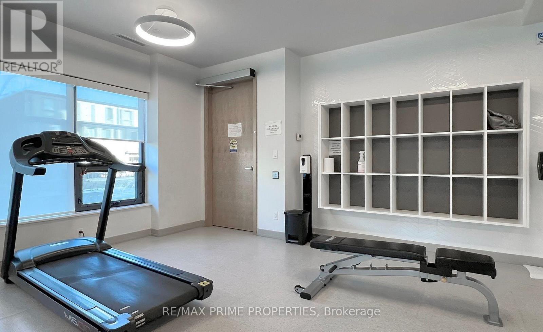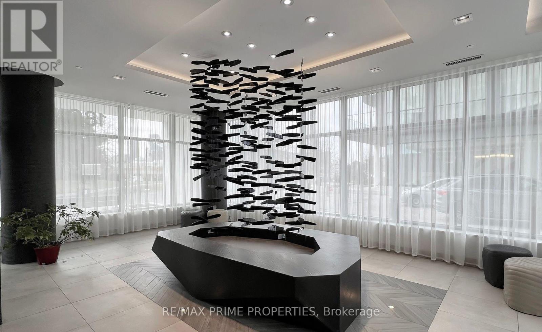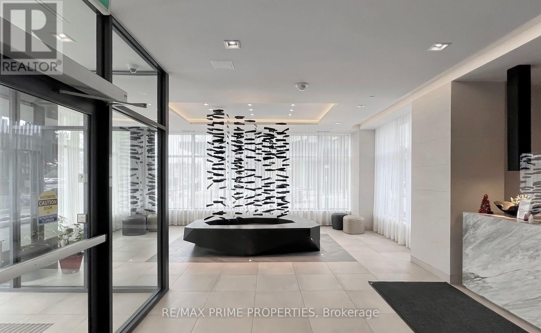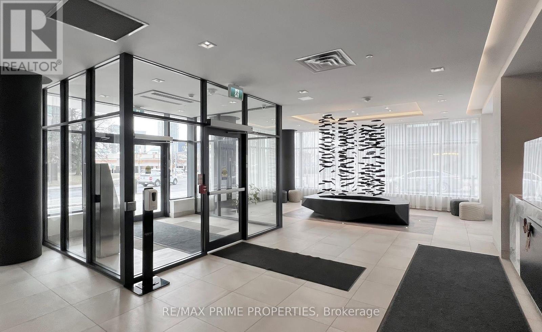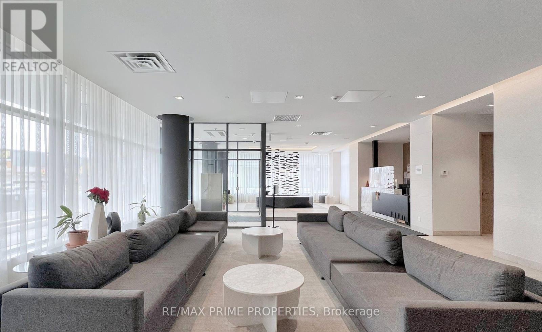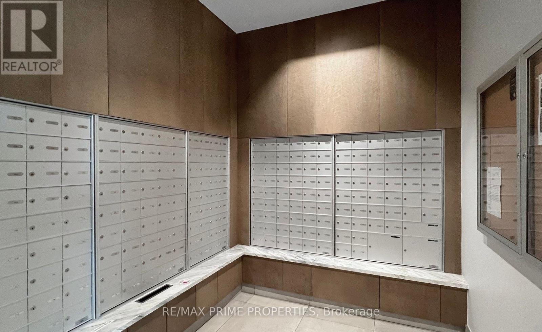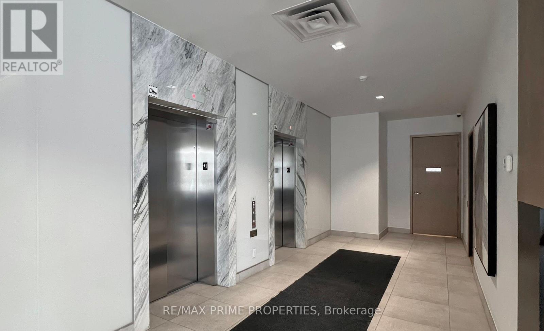2 Bedroom
1 Bathroom
500 - 599 ft2
Central Air Conditioning
Forced Air
$2,300 Monthly
Location! Location! Beautiful One Bedroom Plus Den Condo Unit! Sun-Filled And Bright 6th Floor Unit! Gorgeous Layout! Modern Open Concept Kitchen With Stainless Steel Appliances! Ceramic Backsplash! Laminated Floor! Great Neighbourhood! Living Room W/O To Balcony! Enjoy Top-Tier Amenities, including 24/7 concierge service, gym, media room, party room, and guest suites, everything you need for Upscale Urban Living. Great Location, Steps To Fairview Mall, Subway Station And Transportation! Great Access To Hwy 404 And 401 for commuters! (id:53661)
Property Details
|
MLS® Number
|
C12155618 |
|
Property Type
|
Single Family |
|
Neigbourhood
|
Don Valley Village |
|
Community Name
|
Don Valley Village |
|
Amenities Near By
|
Public Transit, Park |
|
Community Features
|
Pets Not Allowed |
|
Features
|
Balcony, Carpet Free |
|
Parking Space Total
|
1 |
Building
|
Bathroom Total
|
1 |
|
Bedrooms Above Ground
|
1 |
|
Bedrooms Below Ground
|
1 |
|
Bedrooms Total
|
2 |
|
Age
|
0 To 5 Years |
|
Amenities
|
Security/concierge, Exercise Centre, Party Room, Visitor Parking |
|
Appliances
|
Dishwasher, Dryer, Microwave, Stove, Washer, Window Coverings, Refrigerator |
|
Cooling Type
|
Central Air Conditioning |
|
Exterior Finish
|
Concrete |
|
Flooring Type
|
Laminate, Tile |
|
Foundation Type
|
Block |
|
Heating Fuel
|
Natural Gas |
|
Heating Type
|
Forced Air |
|
Size Interior
|
500 - 599 Ft2 |
|
Type
|
Apartment |
Parking
Land
|
Acreage
|
No |
|
Land Amenities
|
Public Transit, Park |
Rooms
| Level |
Type |
Length |
Width |
Dimensions |
|
Flat |
Living Room |
7.96 m |
2.62 m |
7.96 m x 2.62 m |
|
Flat |
Kitchen |
7.96 m |
2.62 m |
7.96 m x 2.62 m |
|
Flat |
Den |
1.78 m |
1 m |
1.78 m x 1 m |
|
Flat |
Primary Bedroom |
3.35 m |
2.71 m |
3.35 m x 2.71 m |
|
Flat |
Bathroom |
2 m |
1.7 m |
2 m x 1.7 m |
https://www.realtor.ca/real-estate/28328351/605-180-fairview-mall-drive-toronto-don-valley-village-don-valley-village

