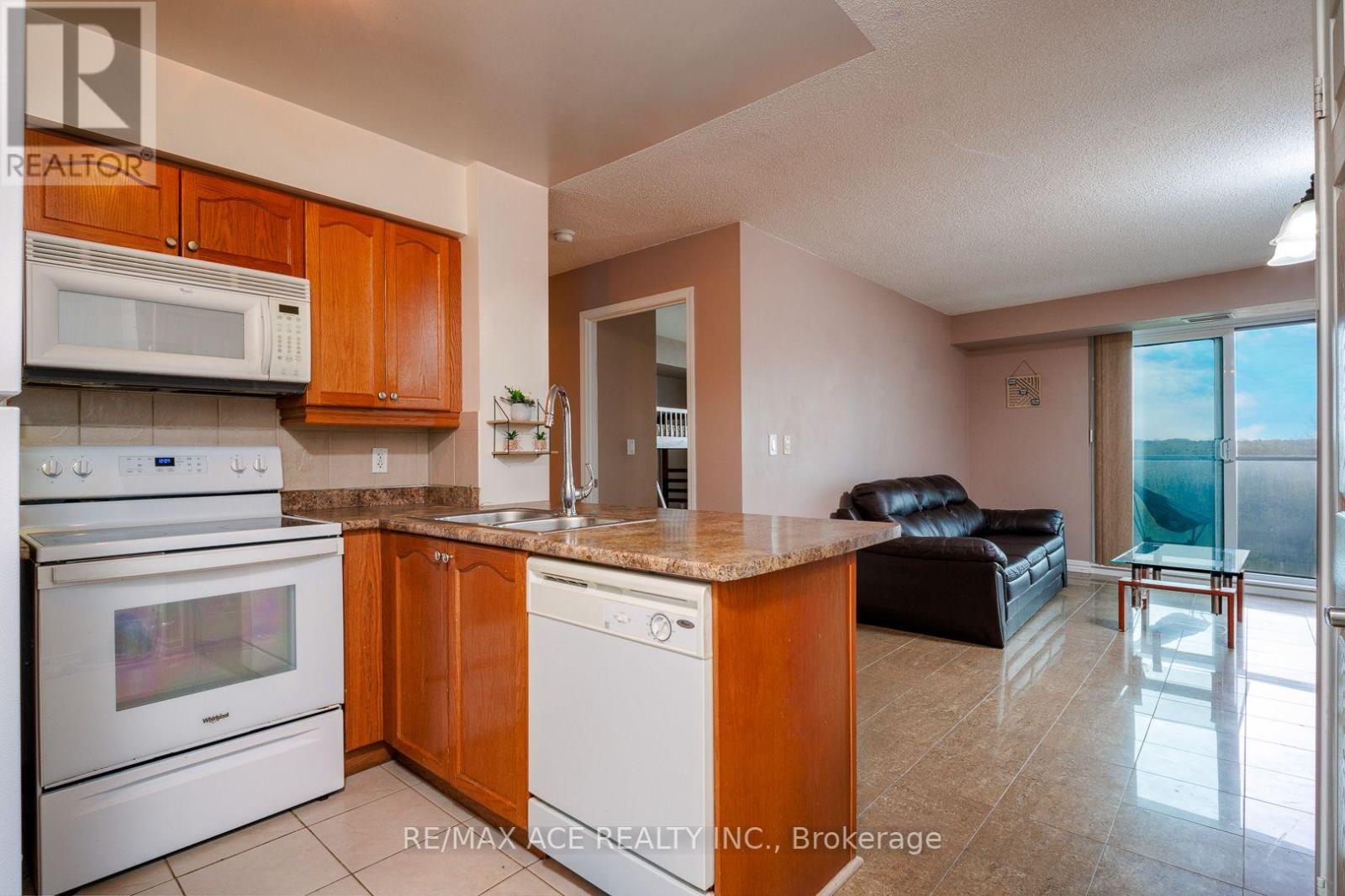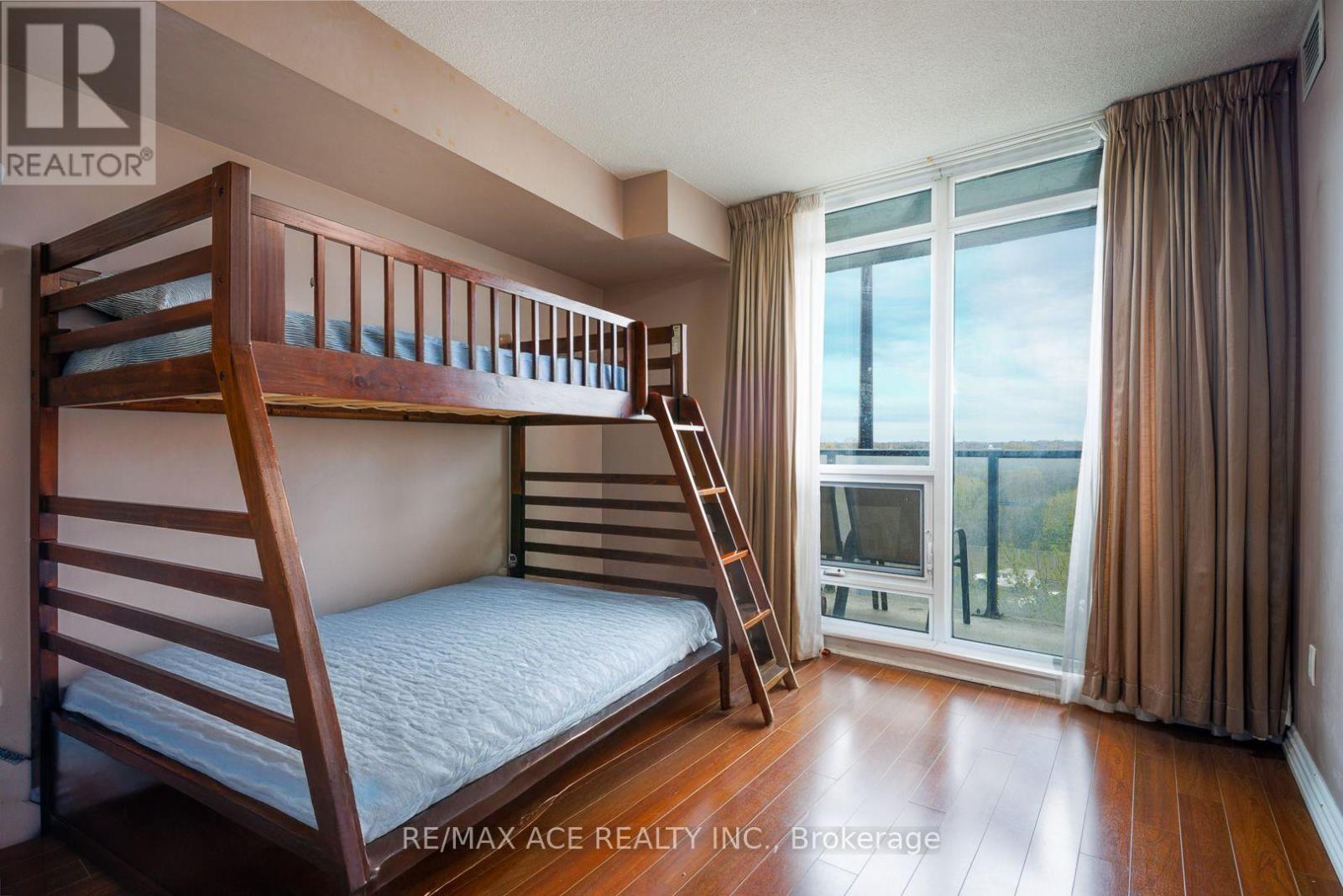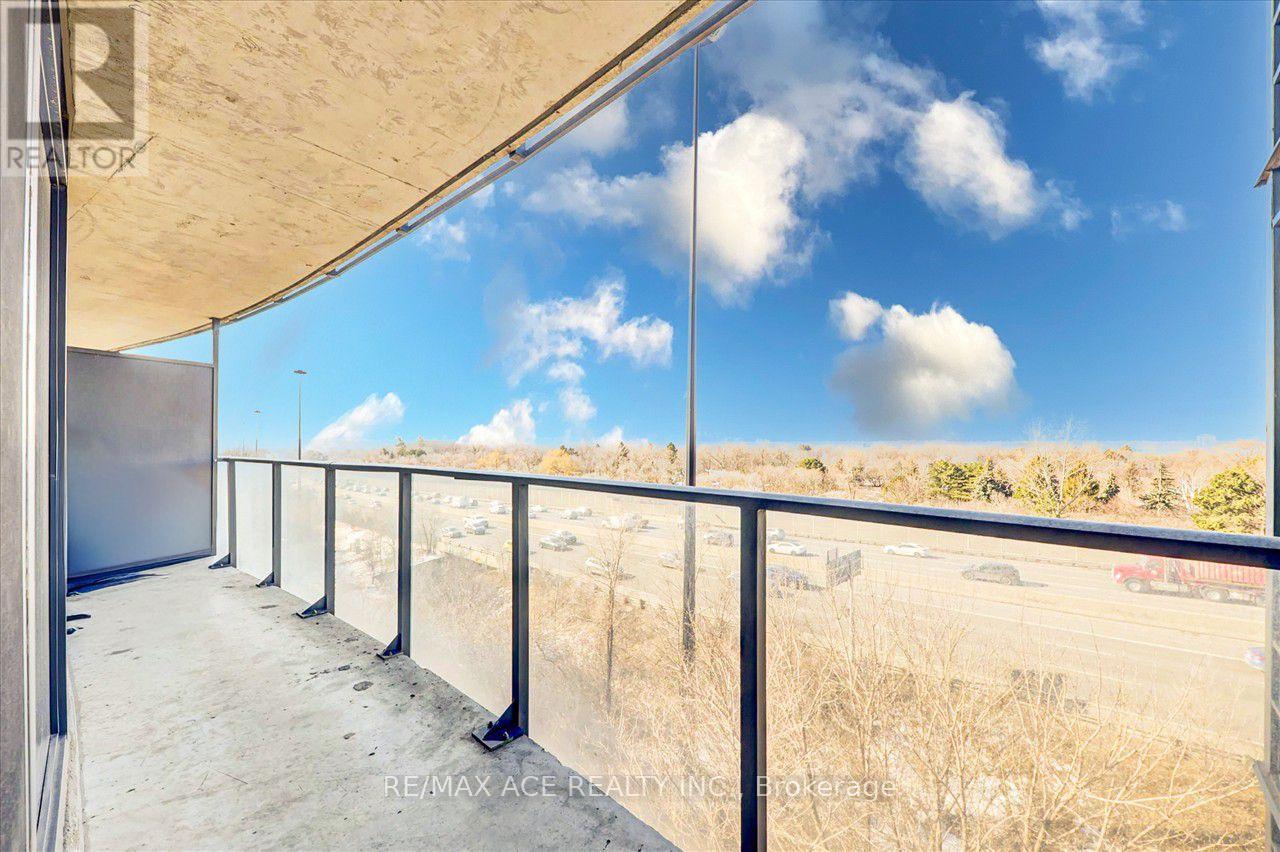605 - 18 Valley Woods Road Toronto, Ontario M3A 0A1
$499,900Maintenance, Heat, Water, Common Area Maintenance, Insurance, Parking
$927.41 Monthly
Maintenance, Heat, Water, Common Area Maintenance, Insurance, Parking
$927.41 MonthlyWhat A Deal! Welcome To Bellair Gardens, An Award-Winning Condominium Known For Its Vibrant Community Spirit. This Exquisite 2-Bedroom, 2-Washroom Unit Offers An Unparalleled Living Experience At An Incredible Price In Toronto's Bustling Market. With A Lovely Open Concept Layout, The Space Is Warm & Inviting. The Primary Bedroom Boats a Luxurious 4-Piece Ensuite Washroom, Promising Privacy & Relaxation. Expansive Floor To Ceiling Windows Bathe The Space In Natural Light. The Large Balcony Has Breathtaking Views, Including The Iconic Downtown Toronto Skyline. Sunsets Are A Delight Every Night! Did I Mention How Convenient This Location Is For Transit Riders As Well As Those Who Travel By Car? Comes With A Parking Spot & A Locker! With Great Amenities, Concierge, And Fellow Residents; Bellair Gardens Is Sure To "WOW" You With All It Has To Offer. The Unit Will Be The Cherry On Top As It Is Move In Ready, And Also Is Waiting For Your Personalized Touches To Make It Your Home. (id:53661)
Property Details
| MLS® Number | C12149251 |
| Property Type | Single Family |
| Neigbourhood | North York |
| Community Name | Parkwoods-Donalda |
| Amenities Near By | Park, Public Transit, Schools |
| Community Features | Pet Restrictions |
| Features | Balcony |
| Parking Space Total | 1 |
Building
| Bathroom Total | 2 |
| Bedrooms Above Ground | 2 |
| Bedrooms Total | 2 |
| Amenities | Security/concierge, Exercise Centre, Party Room, Visitor Parking, Storage - Locker |
| Appliances | Dishwasher, Dryer, Stove, Washer, Refrigerator |
| Cooling Type | Central Air Conditioning |
| Exterior Finish | Concrete |
| Flooring Type | Ceramic, Laminate |
| Heating Fuel | Natural Gas |
| Heating Type | Forced Air |
| Size Interior | 800 - 899 Ft2 |
| Type | Apartment |
Parking
| Underground | |
| Garage |
Land
| Acreage | No |
| Land Amenities | Park, Public Transit, Schools |
| Surface Water | River/stream |
Rooms
| Level | Type | Length | Width | Dimensions |
|---|---|---|---|---|
| Flat | Foyer | 2.64 m | 1.39 m | 2.64 m x 1.39 m |
| Flat | Kitchen | 2.64 m | 2.16 m | 2.64 m x 2.16 m |
| Flat | Dining Room | 4.63 m | 3.12 m | 4.63 m x 3.12 m |
| Flat | Living Room | 4.63 m | 3.12 m | 4.63 m x 3.12 m |
| Flat | Primary Bedroom | 3.88 m | 3.52 m | 3.88 m x 3.52 m |
| Flat | Bedroom 2 | 3.36 m | 2.91 m | 3.36 m x 2.91 m |
| Flat | Laundry Room | Measurements not available |
























