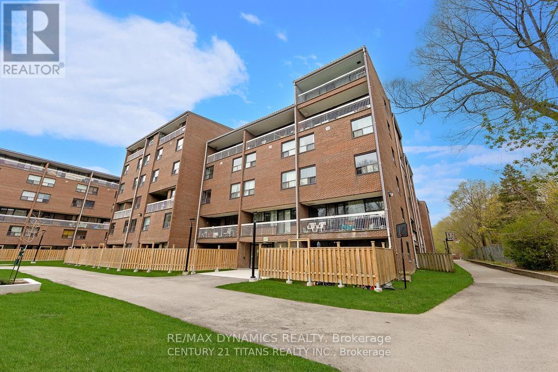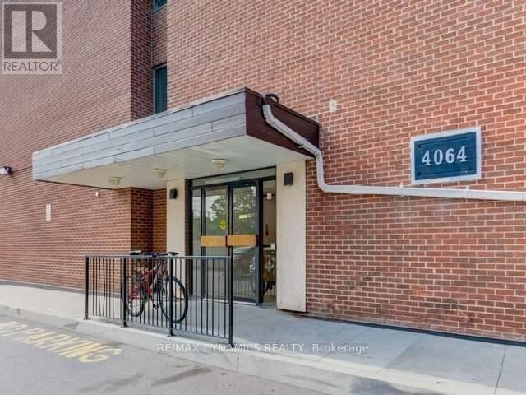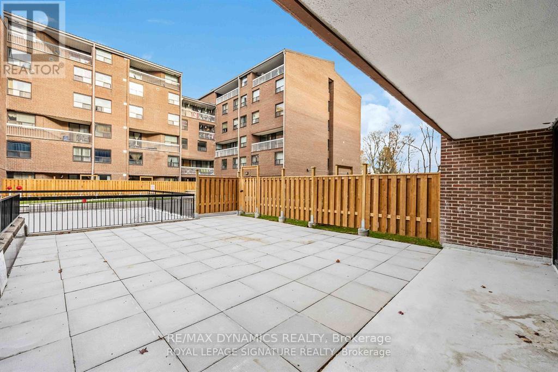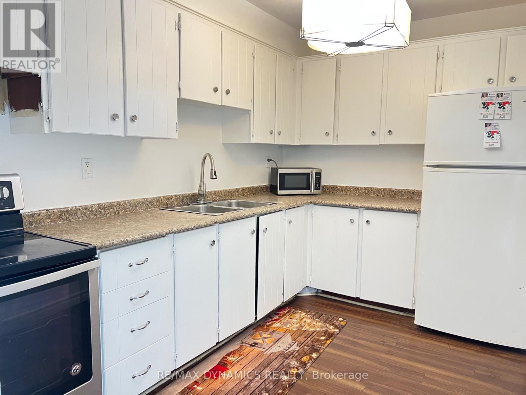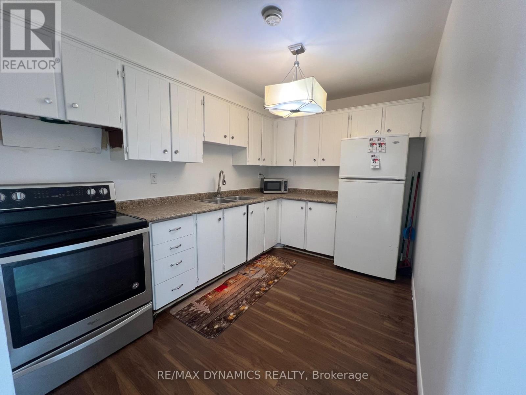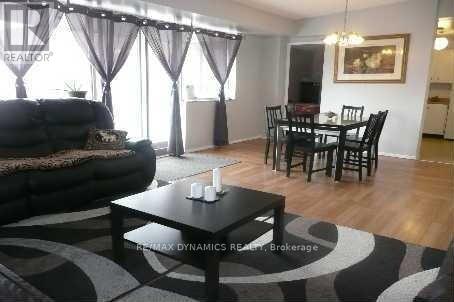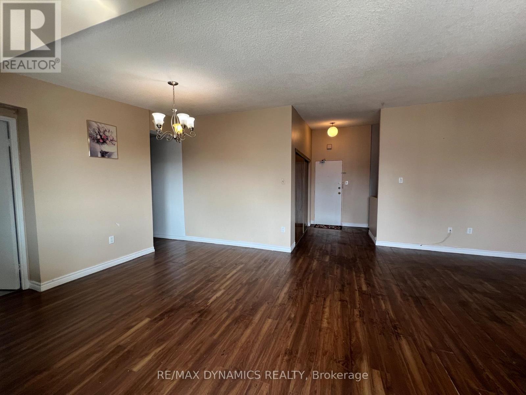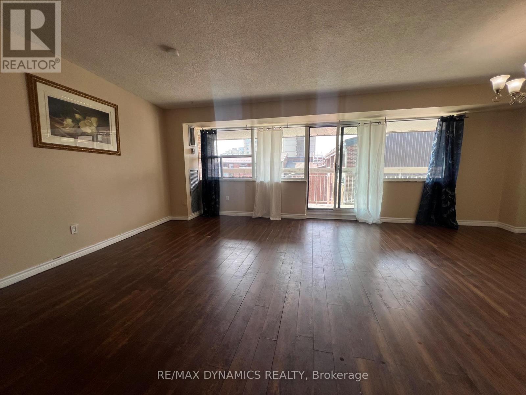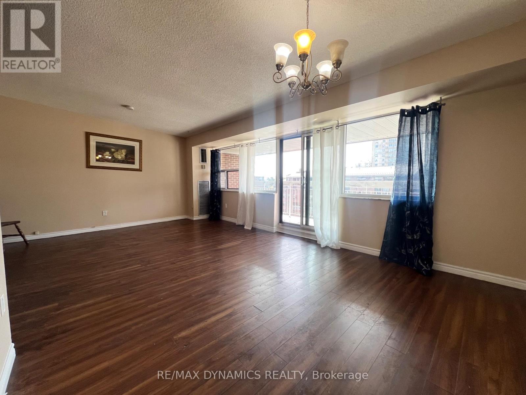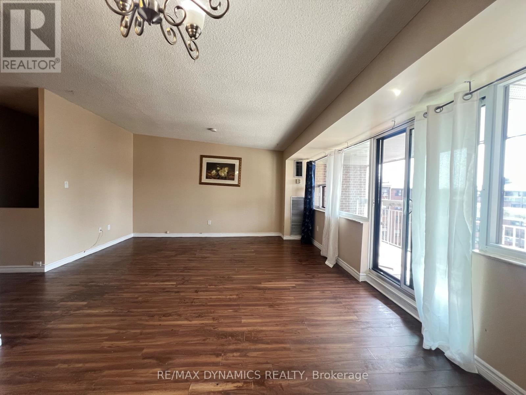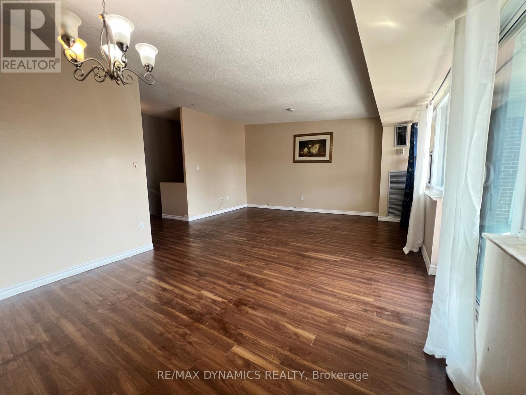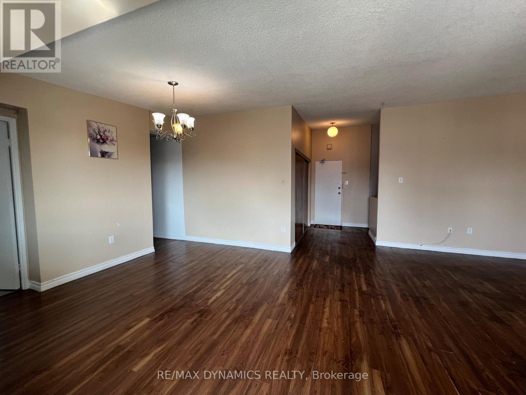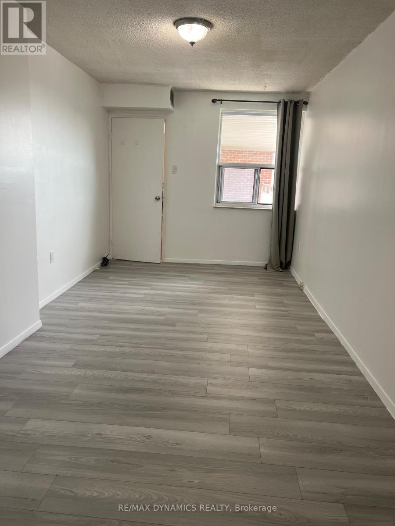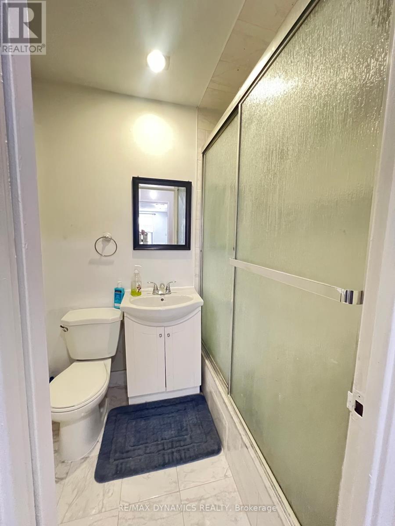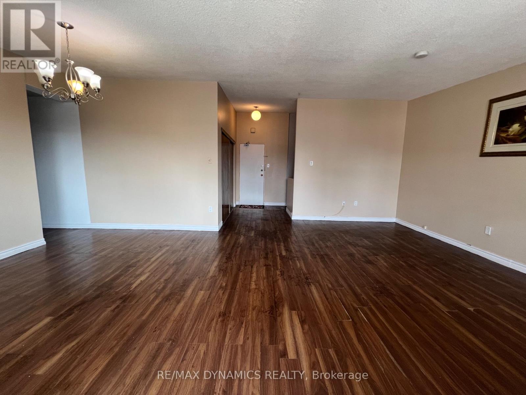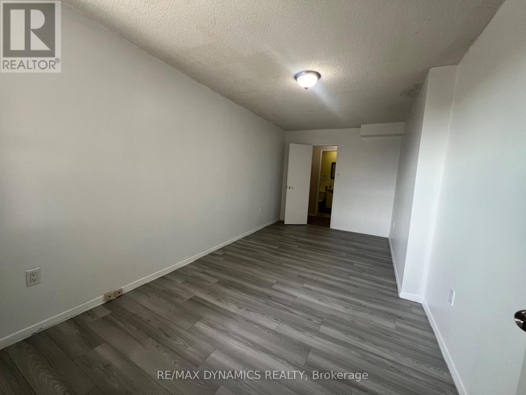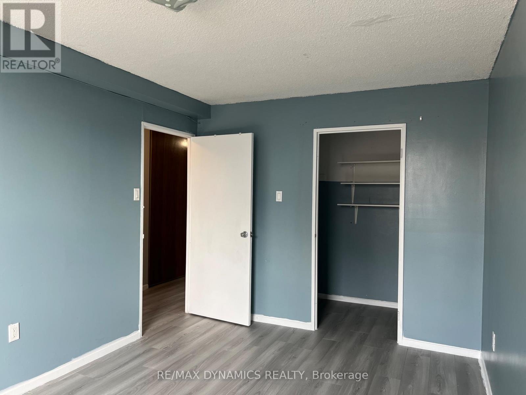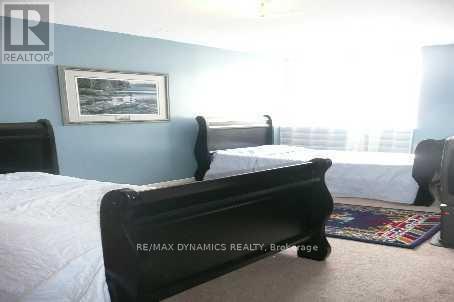3 Bedroom
2 Bathroom
1,400 - 1,599 ft2
Indoor Pool
Central Air Conditioning
Forced Air
$2,999 Monthly
Stunning 2-storey condo in West Hill that offers plenty of space and comfort for your family. This home boasts 3 large bedrooms, 2 full bathrooms, and a bright family-size kitchen with an Open Dining room that opens to the Living room. 2 Separate Entrances from each Level. Ensuite Laundry. Convenient Location, The Large Balcony Has Beautiful Views Of Morningside Park (id:53661)
Property Details
|
MLS® Number
|
E12275007 |
|
Property Type
|
Single Family |
|
Community Name
|
West Hill |
|
Amenities Near By
|
Hospital, Park, Public Transit, Schools |
|
Community Features
|
Pets Not Allowed |
|
Features
|
Wooded Area, Balcony, In Suite Laundry, In-law Suite |
|
Parking Space Total
|
1 |
|
Pool Type
|
Indoor Pool |
Building
|
Bathroom Total
|
2 |
|
Bedrooms Above Ground
|
3 |
|
Bedrooms Total
|
3 |
|
Amenities
|
Exercise Centre, Party Room, Separate Heating Controls, Security/concierge |
|
Cooling Type
|
Central Air Conditioning |
|
Exterior Finish
|
Brick |
|
Fire Protection
|
Alarm System, Monitored Alarm, Security Guard, Smoke Detectors, Security System |
|
Flooring Type
|
Laminate, Linoleum, Carpeted |
|
Foundation Type
|
Concrete |
|
Heating Fuel
|
Natural Gas |
|
Heating Type
|
Forced Air |
|
Size Interior
|
1,400 - 1,599 Ft2 |
|
Type
|
Row / Townhouse |
Parking
Land
|
Acreage
|
No |
|
Land Amenities
|
Hospital, Park, Public Transit, Schools |
Rooms
| Level |
Type |
Length |
Width |
Dimensions |
|
Lower Level |
Bedroom 2 |
4.76 m |
2.77 m |
4.76 m x 2.77 m |
|
Lower Level |
Bedroom 3 |
3.38 m |
3.99 m |
3.38 m x 3.99 m |
|
Main Level |
Living Room |
6.83 m |
4.88 m |
6.83 m x 4.88 m |
|
Main Level |
Dining Room |
2.45 m |
2.65 m |
2.45 m x 2.65 m |
|
Main Level |
Kitchen |
3.78 m |
2.44 m |
3.78 m x 2.44 m |
|
Main Level |
Primary Bedroom |
5.2 m |
2.74 m |
5.2 m x 2.74 m |
|
Main Level |
Foyer |
|
|
Measurements not available |
https://www.realtor.ca/real-estate/28584869/604-4064-lawrence-avenue-e-toronto-west-hill-west-hill

