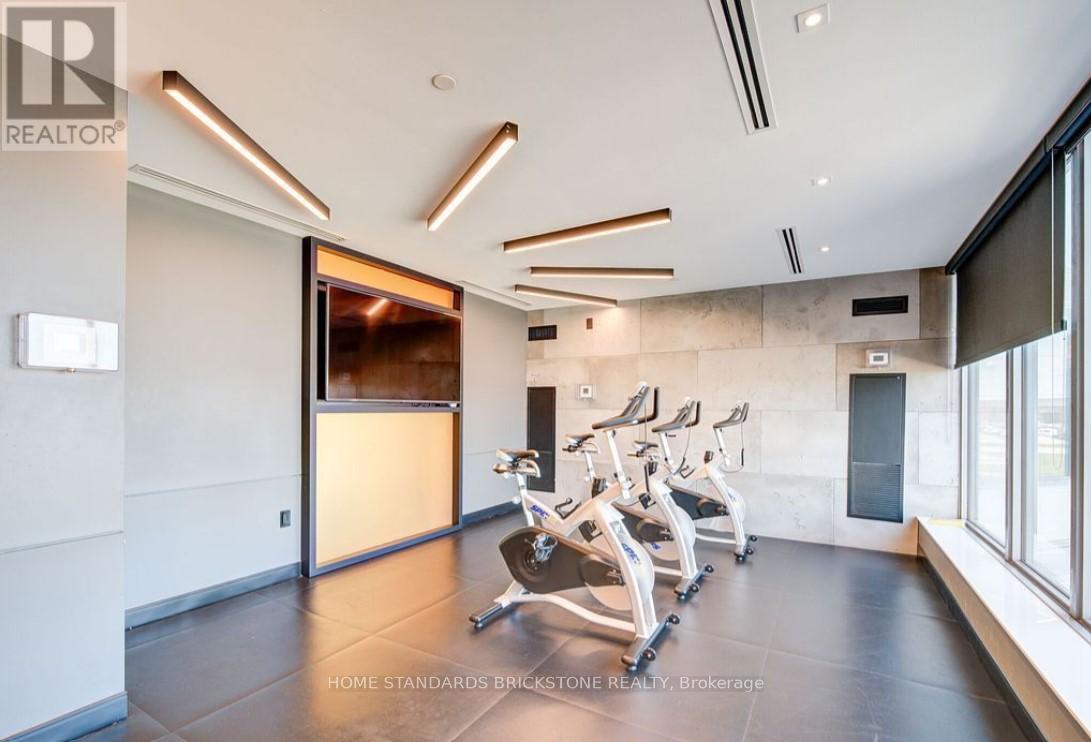2 Bedroom
2 Bathroom
600 - 699 ft2
Central Air Conditioning
Forced Air
$2,550 Monthly
Welcome To Erin Square In Prime Mississauga Location! A Walker's Paradise - Steps to Erin Mills Town Centre's Endless Shops & Dining, Top Local Schools, Credit Valley Hospital, Quick Hwy Access, Landscaped Grounds/Gardens & Much More! Buildings Amenities Include: 24Hr Concierge, Guest Service, Games Room, Children's Playground, Rooftop Outdoor Pool, Terrace, Lounge, Bbq's, Fitness Club, Pet Wash Station & More! Over 650Sqf! 1+Den, 2 Bath With A Large W/O Balcony To Enjoy Unobstructed North Views. Parking & Locker Included. (id:53661)
Property Details
|
MLS® Number
|
W12150496 |
|
Property Type
|
Single Family |
|
Neigbourhood
|
Central Erin Mills |
|
Community Name
|
Central Erin Mills |
|
Amenities Near By
|
Schools |
|
Community Features
|
Pet Restrictions |
|
Features
|
Balcony |
|
Parking Space Total
|
1 |
Building
|
Bathroom Total
|
2 |
|
Bedrooms Above Ground
|
1 |
|
Bedrooms Below Ground
|
1 |
|
Bedrooms Total
|
2 |
|
Age
|
0 To 5 Years |
|
Amenities
|
Recreation Centre, Sauna, Storage - Locker, Security/concierge |
|
Appliances
|
Dishwasher, Dryer, Microwave, Stove, Washer, Refrigerator |
|
Cooling Type
|
Central Air Conditioning |
|
Exterior Finish
|
Concrete |
|
Fire Protection
|
Smoke Detectors |
|
Flooring Type
|
Laminate |
|
Heating Fuel
|
Natural Gas |
|
Heating Type
|
Forced Air |
|
Size Interior
|
600 - 699 Ft2 |
|
Type
|
Apartment |
Parking
Land
|
Acreage
|
No |
|
Land Amenities
|
Schools |
Rooms
| Level |
Type |
Length |
Width |
Dimensions |
|
Main Level |
Living Room |
4.15 m |
2.53 m |
4.15 m x 2.53 m |
|
Main Level |
Dining Room |
2.44 m |
2.93 m |
2.44 m x 2.93 m |
|
Main Level |
Kitchen |
2.44 m |
2.93 m |
2.44 m x 2.93 m |
|
Main Level |
Primary Bedroom |
3.05 m |
3.66 m |
3.05 m x 3.66 m |
|
Main Level |
Den |
2.62 m |
2.13 m |
2.62 m x 2.13 m |
https://www.realtor.ca/real-estate/28317170/603-4675-metcalfe-avenue-mississauga-central-erin-mills-central-erin-mills





























