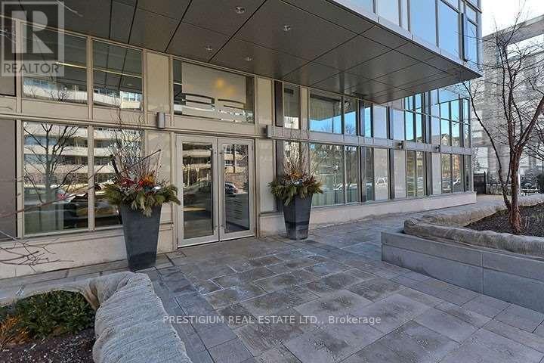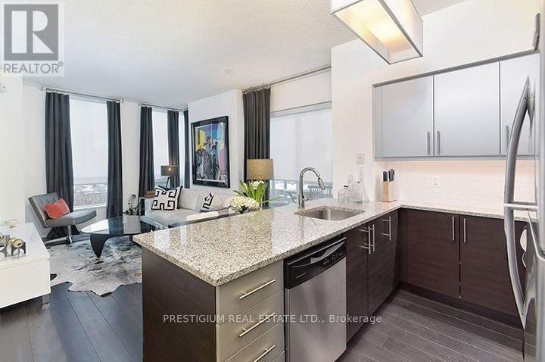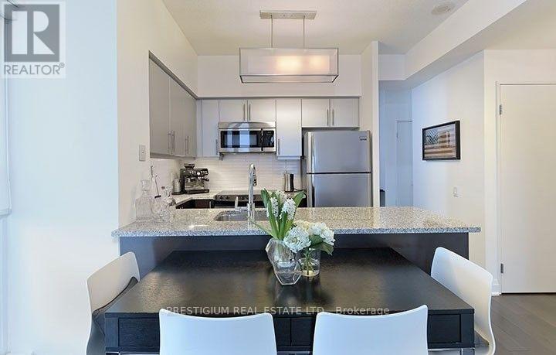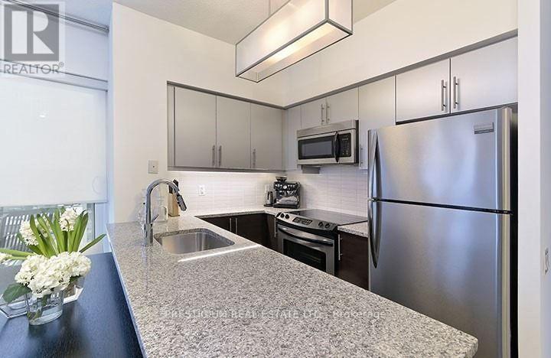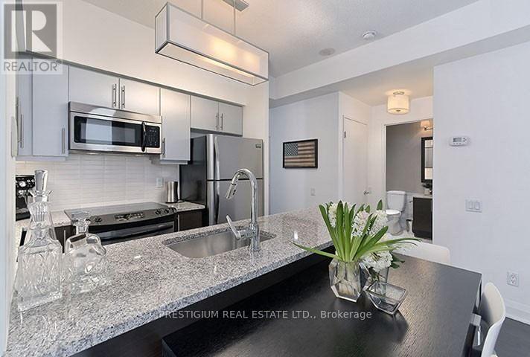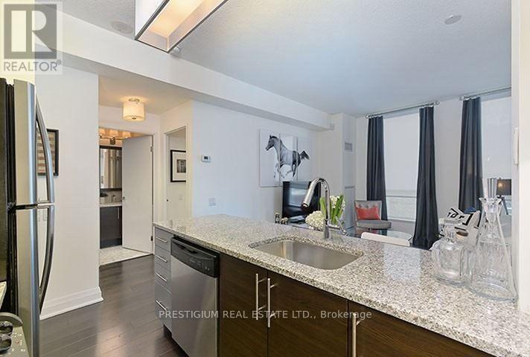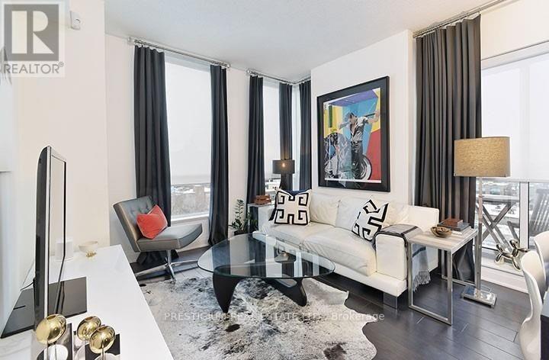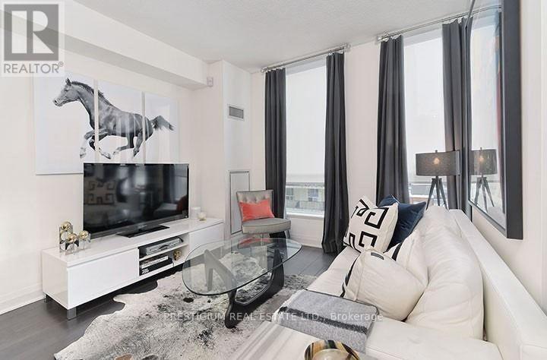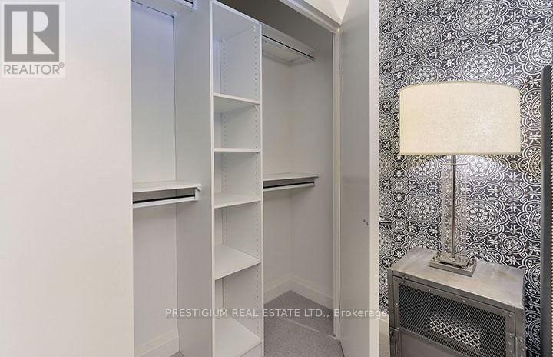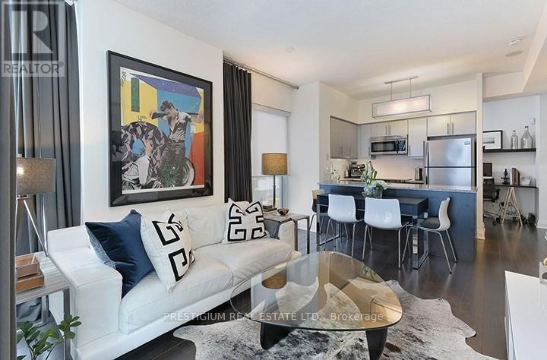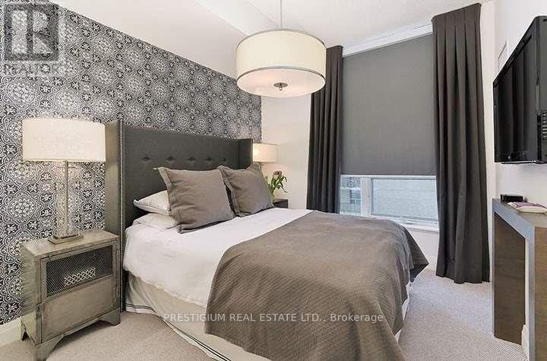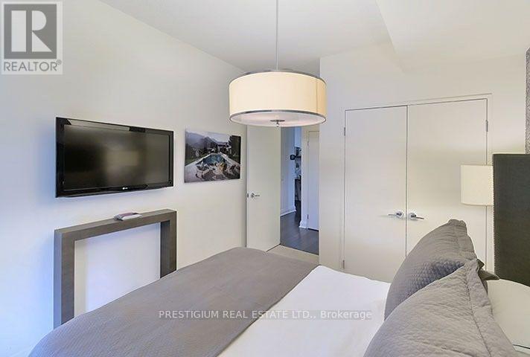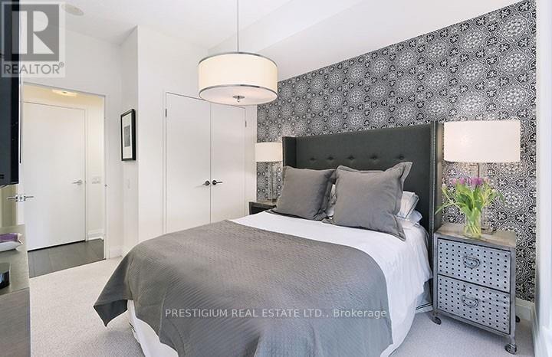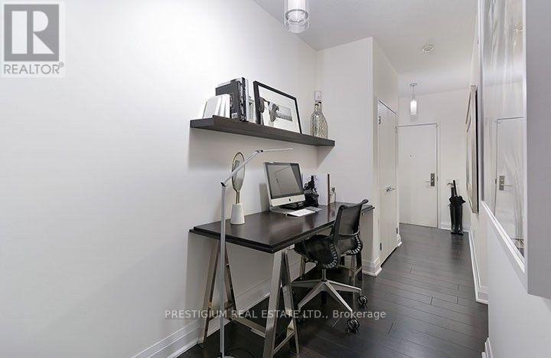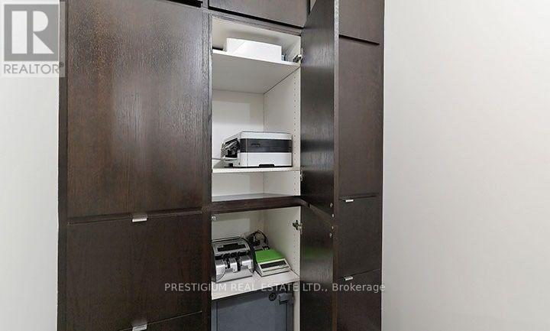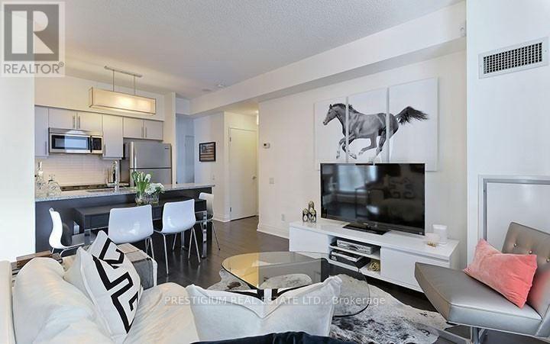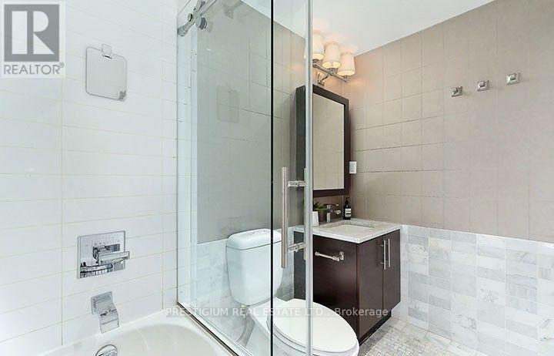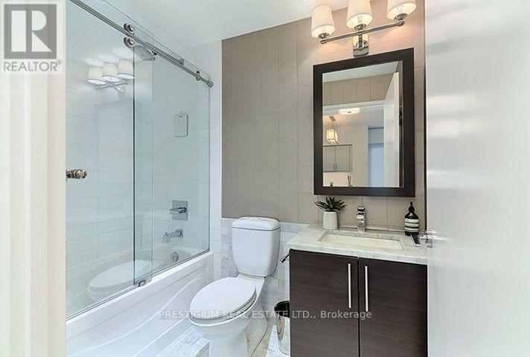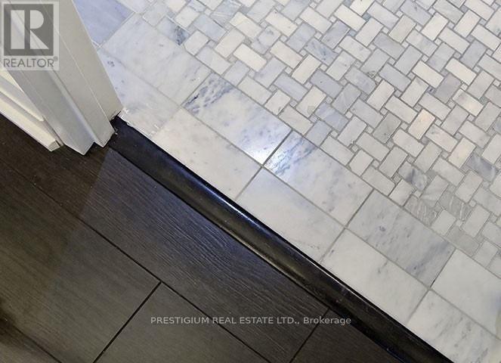2 Bedroom
1 Bathroom
600 - 699 ft2
Central Air Conditioning
Heat Pump
$2,600 Monthly
Immaculately Maintained 1 Bedroom + Den Corner Suite With A Great Layout. Excellent Location With A Short Walk To The Subway Station, Restaurants, Boutique, Theatre, Grocery And Liquor Store. 9 Ft Ceilings, Stainless Steel Appliances, W/O To Large Balcony From Living Room And Amazing Views From Balcony. Renowned Boutique Building W/Amenities Featuring: Yoga Studio, Basketball Court, Theatre Rm, Fitness Centre, Lounge, Guest Suite & A Roof-Top Terrace. (id:53661)
Property Details
|
MLS® Number
|
C12191198 |
|
Property Type
|
Single Family |
|
Community Name
|
Mount Pleasant West |
|
Amenities Near By
|
Place Of Worship, Schools |
|
Community Features
|
Pet Restrictions |
|
Features
|
Balcony |
|
Parking Space Total
|
1 |
Building
|
Bathroom Total
|
1 |
|
Bedrooms Above Ground
|
1 |
|
Bedrooms Below Ground
|
1 |
|
Bedrooms Total
|
2 |
|
Amenities
|
Exercise Centre, Party Room, Storage - Locker |
|
Appliances
|
Dishwasher, Microwave, Stove, Washer, Refrigerator |
|
Cooling Type
|
Central Air Conditioning |
|
Exterior Finish
|
Concrete |
|
Flooring Type
|
Carpeted |
|
Heating Fuel
|
Natural Gas |
|
Heating Type
|
Heat Pump |
|
Size Interior
|
600 - 699 Ft2 |
|
Type
|
Apartment |
Parking
Land
|
Acreage
|
No |
|
Land Amenities
|
Place Of Worship, Schools |
Rooms
| Level |
Type |
Length |
Width |
Dimensions |
|
Ground Level |
Office |
5.14 m |
1.57 m |
5.14 m x 1.57 m |
|
Ground Level |
Bedroom |
5.52 m |
3.4 m |
5.52 m x 3.4 m |
|
Ground Level |
Kitchen |
2.22 m |
2.56 m |
2.22 m x 2.56 m |
|
Ground Level |
Living Room |
2.87 m |
3.17 m |
2.87 m x 3.17 m |
https://www.realtor.ca/real-estate/28405985/602-83-redpath-avenue-toronto-mount-pleasant-west-mount-pleasant-west

