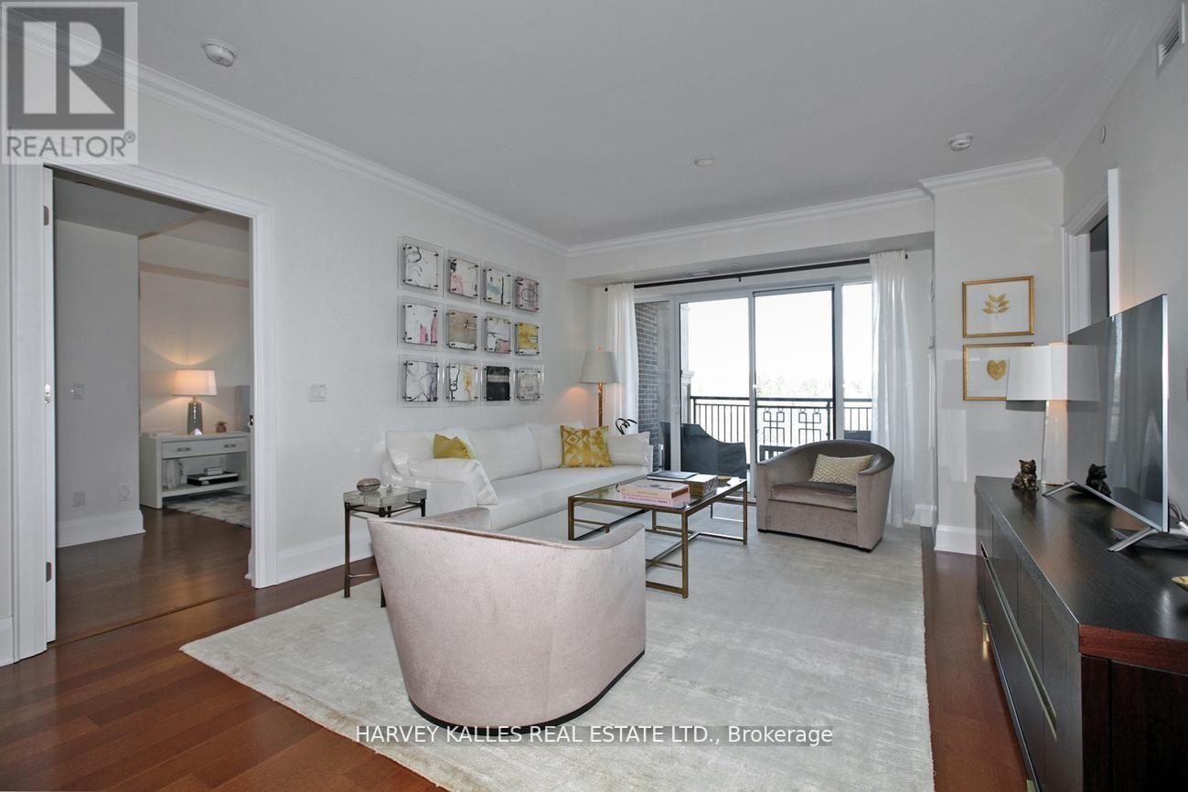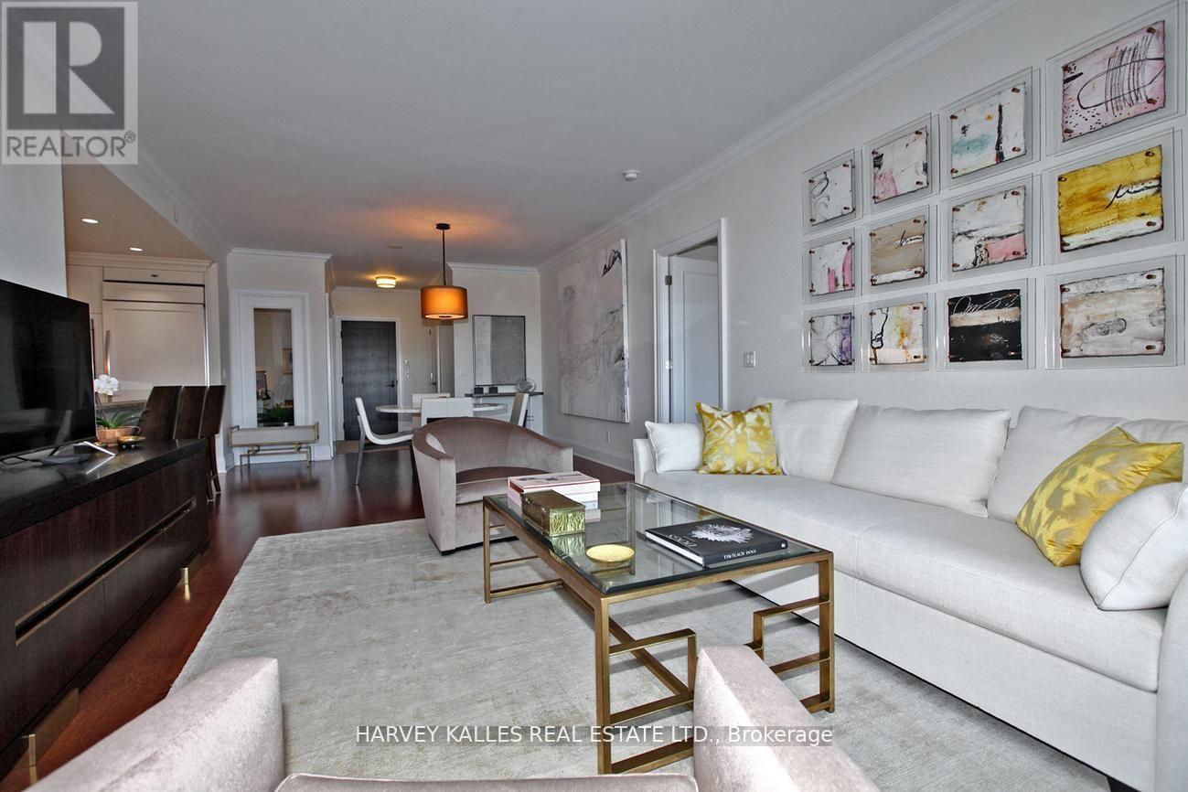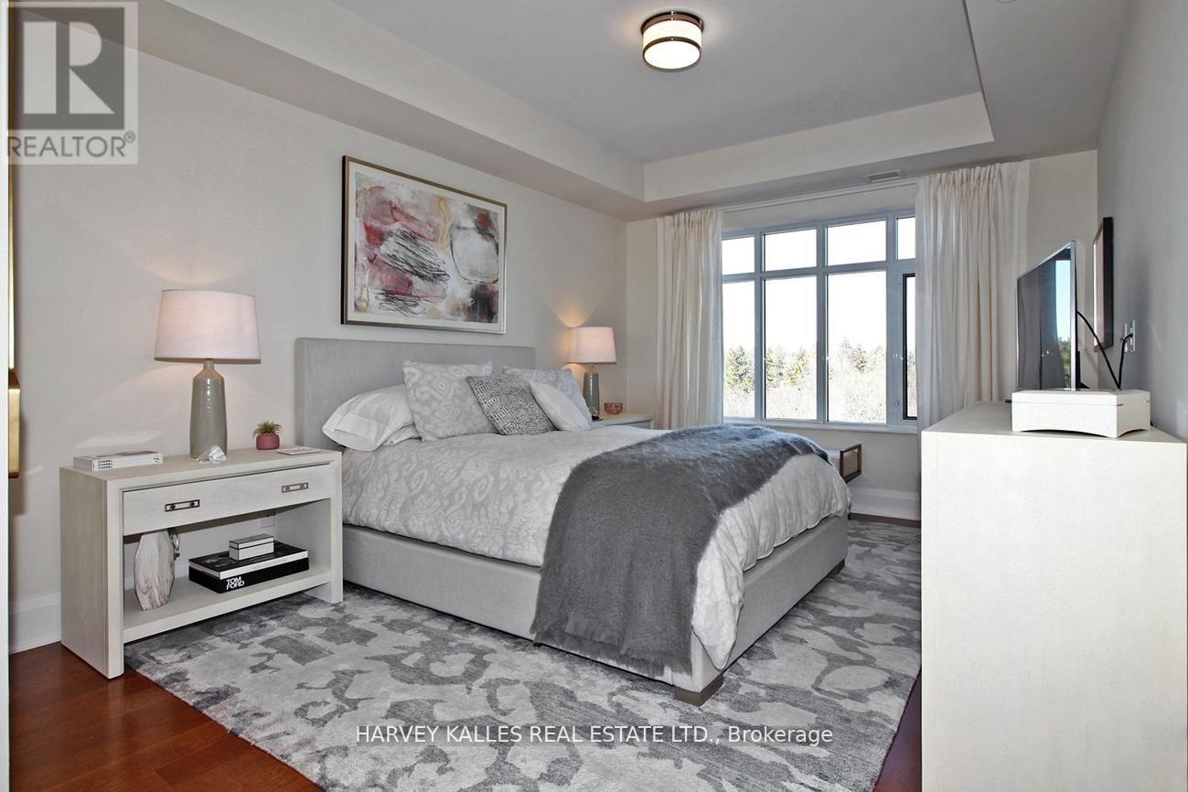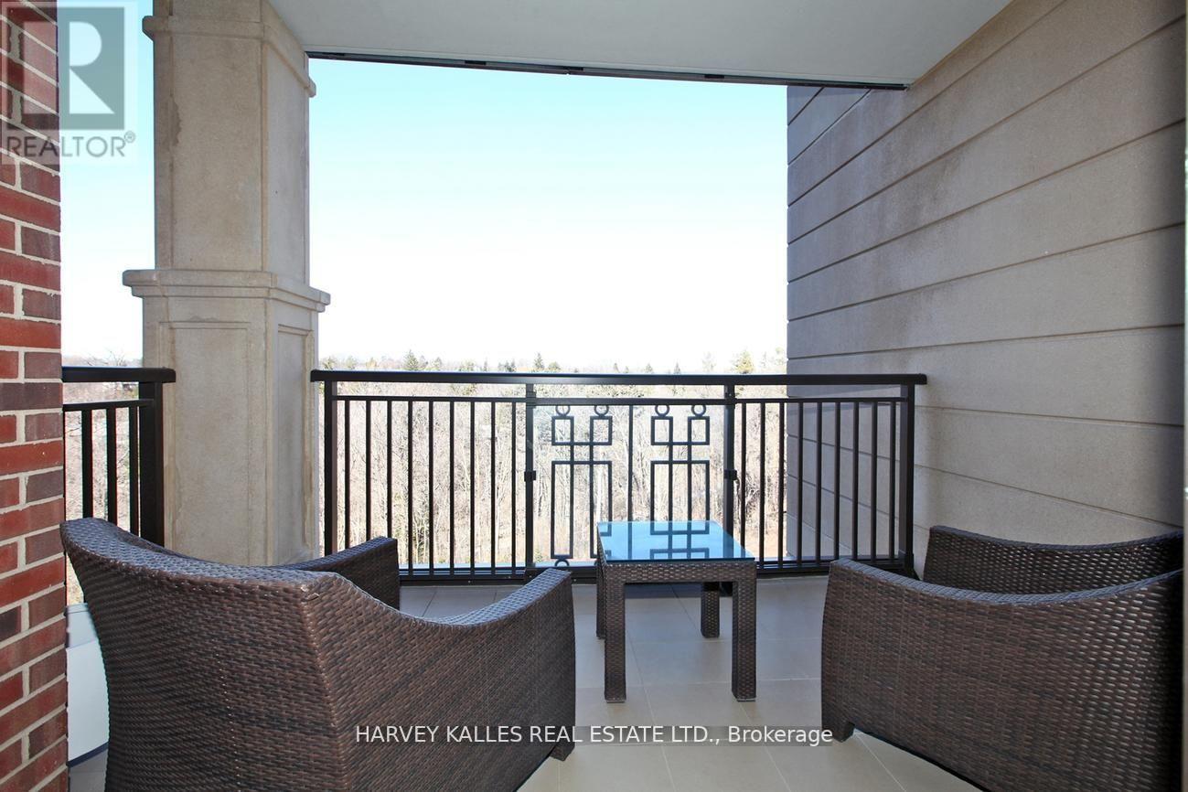3 Bedroom
3 Bathroom
1,400 - 1,599 ft2
Indoor Pool
Central Air Conditioning
Forced Air
$6,700 Monthly
Great opportunity to live in one of the most sought after buildings in Bridle Path, Blythwood at Huntington. It features 2+1 beds, 2.5 baths and 1500sq ft. You will love the high end built-in appliances (Miele) and the kitchen, designed by Irpinia, one of the most respected and luxury kitchen manufacturers in America. The stunning greenery views will make you feel you are in the cottage. With 2 underground parking spots and 5 star amenities make this unit the perfect combination of luxury, comfort and location.Call today for your private viewing! (id:53661)
Property Details
|
MLS® Number
|
C12187438 |
|
Property Type
|
Single Family |
|
Neigbourhood
|
East York |
|
Community Name
|
Bridle Path-Sunnybrook-York Mills |
|
Amenities Near By
|
Hospital, Park, Schools |
|
Community Features
|
Pets Not Allowed, School Bus |
|
Features
|
Ravine, Balcony |
|
Parking Space Total
|
2 |
|
Pool Type
|
Indoor Pool |
Building
|
Bathroom Total
|
3 |
|
Bedrooms Above Ground
|
2 |
|
Bedrooms Below Ground
|
1 |
|
Bedrooms Total
|
3 |
|
Age
|
11 To 15 Years |
|
Amenities
|
Security/concierge, Exercise Centre, Party Room, Visitor Parking, Storage - Locker |
|
Appliances
|
Dryer, Microwave, Oven, Stove, Washer, Refrigerator |
|
Cooling Type
|
Central Air Conditioning |
|
Exterior Finish
|
Brick |
|
Flooring Type
|
Hardwood |
|
Half Bath Total
|
1 |
|
Heating Fuel
|
Natural Gas |
|
Heating Type
|
Forced Air |
|
Size Interior
|
1,400 - 1,599 Ft2 |
|
Type
|
Apartment |
Parking
Land
|
Acreage
|
No |
|
Land Amenities
|
Hospital, Park, Schools |
Rooms
| Level |
Type |
Length |
Width |
Dimensions |
|
Flat |
Foyer |
2.69 m |
2.07 m |
2.69 m x 2.07 m |
|
Flat |
Dining Room |
8.32 m |
4.11 m |
8.32 m x 4.11 m |
|
Flat |
Living Room |
8.32 m |
4.11 m |
8.32 m x 4.11 m |
|
Flat |
Kitchen |
2.5 m |
3.5 m |
2.5 m x 3.5 m |
|
Flat |
Primary Bedroom |
4.57 m |
3.35 m |
4.57 m x 3.35 m |
|
Flat |
Bedroom 2 |
3.91 m |
3.05 m |
3.91 m x 3.05 m |
|
Flat |
Den |
3.66 m |
2.62 m |
3.66 m x 2.62 m |
https://www.realtor.ca/real-estate/28397819/602-1888-bayview-avenue-toronto-bridle-path-sunnybrook-york-mills-bridle-path-sunnybrook-york-mills
































