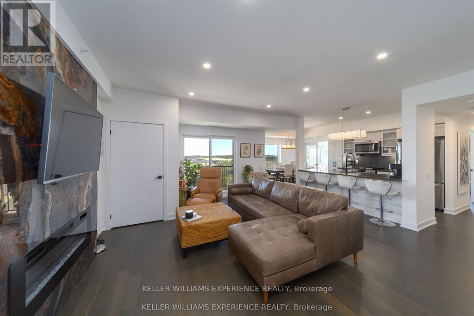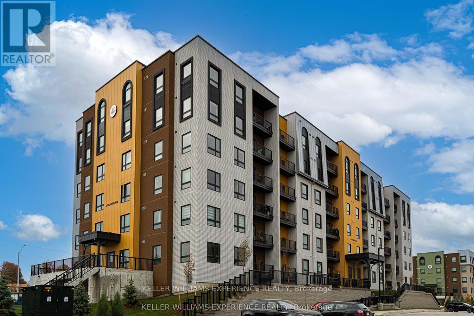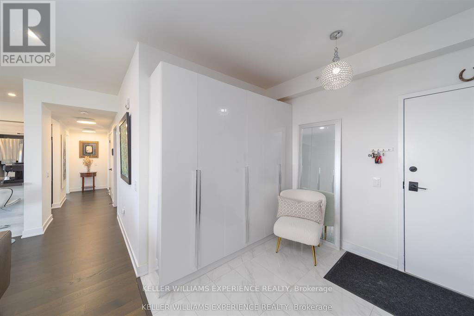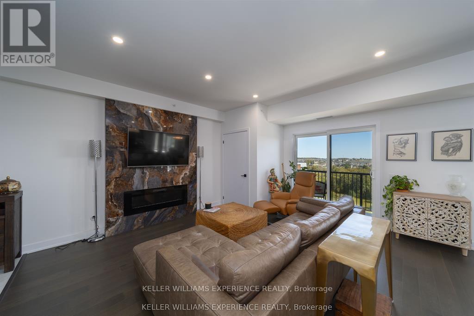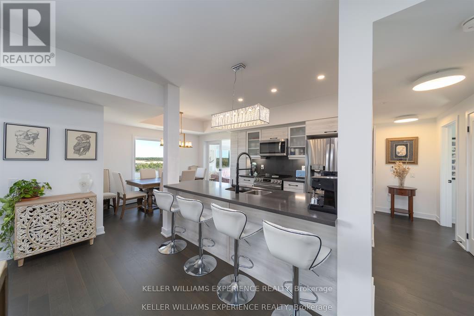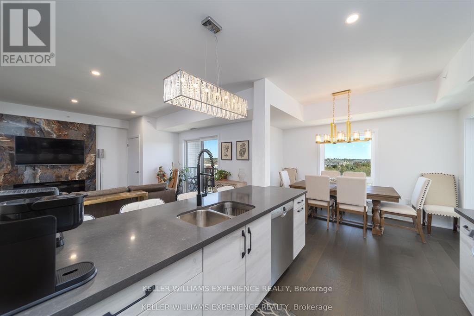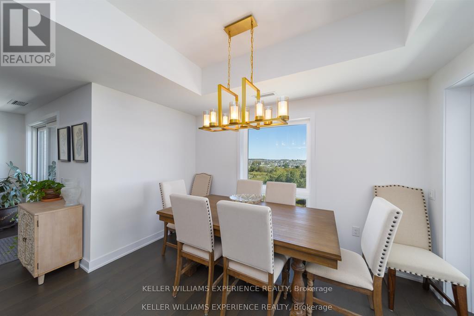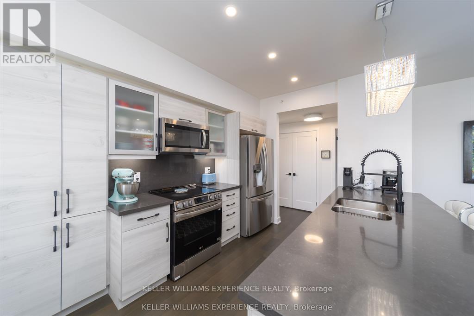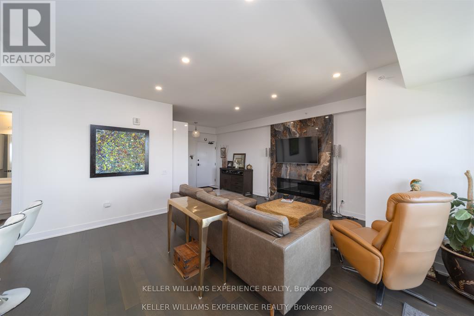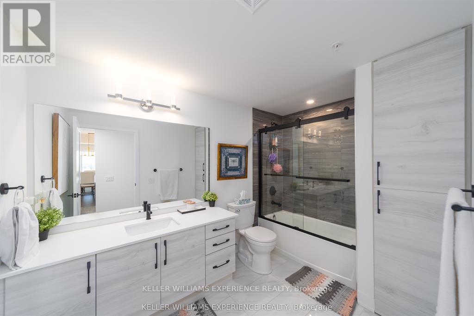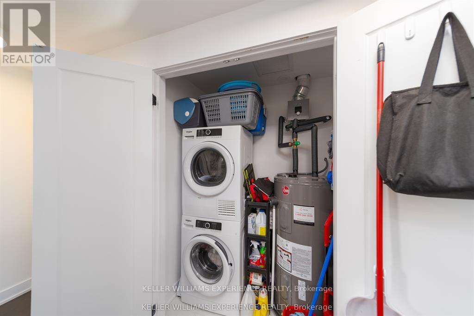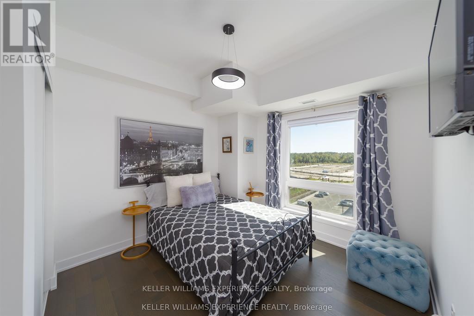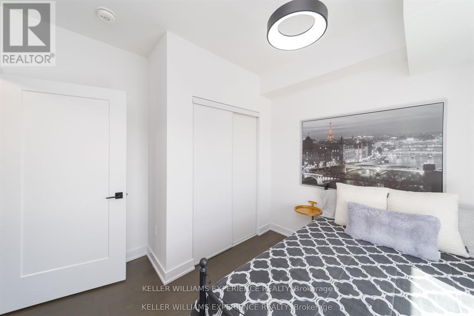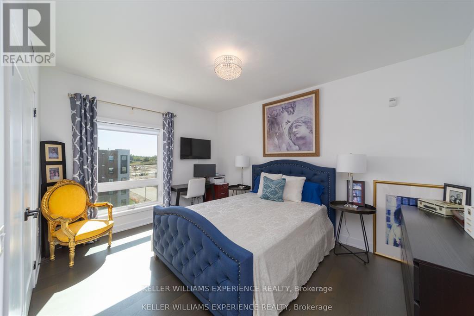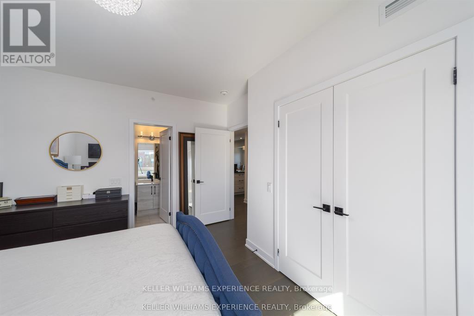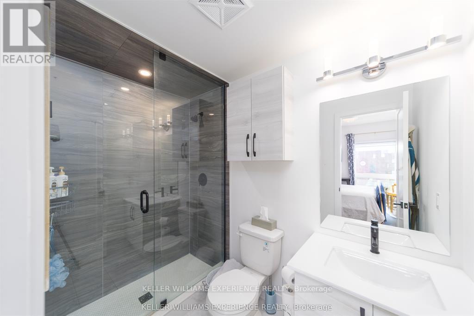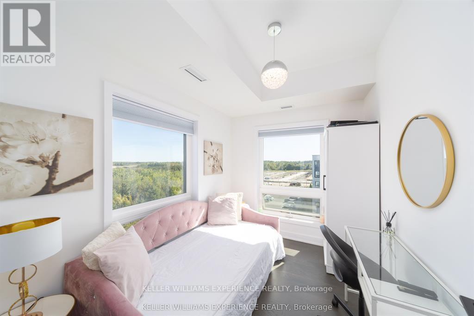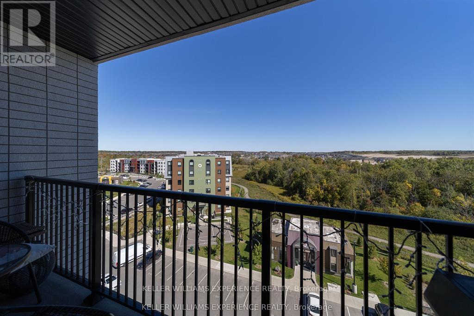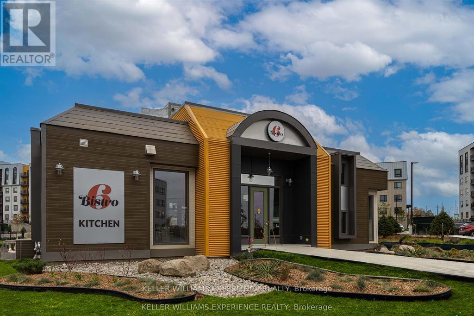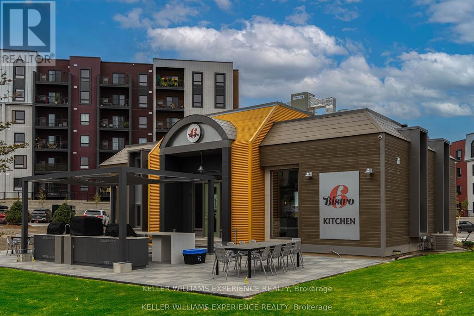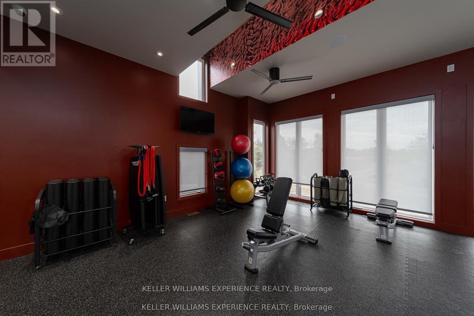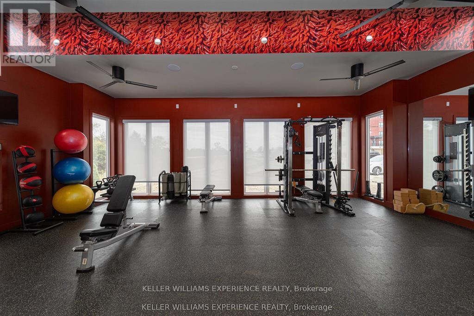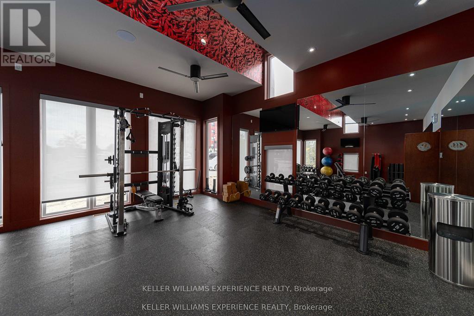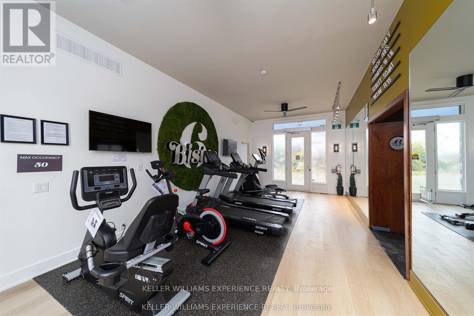3 Bedroom
2 Bathroom
1,200 - 1,399 ft2
Fireplace
Central Air Conditioning
Forced Air
$2,650 Monthly
Discover elevated living in this top-floor, 1,267 sq. ft. suite at Unit 6018 Culinary Lane, Barrie a spacious residence featuring 2 bedrooms plus a versatile den and 2 full bathrooms. The open-concept design is ideal for both entertaining and relaxing, full of natural light with large windows. Enjoy chef-inspired kitchen amenities, deluxe cabinetry, quartz countertops, stainless steel appliances, and a private balcony with sixth-floor views of protected green space. This suite also includes 2 underground parking spaces (P34) and a locker, along with exclusive access to exceptional community amenities such as a 24/7 fitness centre, party room with kitchen, gazebo, basketball court, and playground. Perfectly situated minutes from Friday Harbour, the GO Station, top schools, shopping, and parks, this stunning unit epitomizes comfort and convenience for todays homeowner. (id:53661)
Property Details
|
MLS® Number
|
S12445334 |
|
Property Type
|
Single Family |
|
Community Name
|
Innis-Shore |
|
Amenities Near By
|
Beach, Golf Nearby, Park, Public Transit |
|
Community Features
|
Pets Not Allowed |
|
Equipment Type
|
Water Heater |
|
Features
|
Elevator, Balcony, Carpet Free |
|
Parking Space Total
|
2 |
|
Rental Equipment Type
|
Water Heater |
|
Structure
|
Playground |
|
View Type
|
View |
Building
|
Bathroom Total
|
2 |
|
Bedrooms Above Ground
|
2 |
|
Bedrooms Below Ground
|
1 |
|
Bedrooms Total
|
3 |
|
Age
|
0 To 5 Years |
|
Amenities
|
Exercise Centre, Recreation Centre, Visitor Parking, Fireplace(s), Storage - Locker |
|
Cooling Type
|
Central Air Conditioning |
|
Exterior Finish
|
Aluminum Siding, Brick |
|
Fire Protection
|
Security System |
|
Fireplace Present
|
Yes |
|
Fireplace Total
|
1 |
|
Fireplace Type
|
Insert |
|
Flooring Type
|
Tile, Hardwood |
|
Foundation Type
|
Concrete |
|
Heating Fuel
|
Natural Gas |
|
Heating Type
|
Forced Air |
|
Size Interior
|
1,200 - 1,399 Ft2 |
|
Type
|
Apartment |
Parking
Land
|
Acreage
|
No |
|
Land Amenities
|
Beach, Golf Nearby, Park, Public Transit |
Rooms
| Level |
Type |
Length |
Width |
Dimensions |
|
Main Level |
Foyer |
|
|
Measurements not available |
|
Main Level |
Living Room |
5 m |
5 m |
5 m x 5 m |
|
Main Level |
Dining Room |
3.2 m |
2.9 m |
3.2 m x 2.9 m |
|
Main Level |
Kitchen |
2.8 m |
2.8 m |
2.8 m x 2.8 m |
|
Main Level |
Den |
3.3 m |
2.8 m |
3.3 m x 2.8 m |
|
Main Level |
Bathroom |
|
|
Measurements not available |
|
Main Level |
Bedroom 2 |
3.8 m |
2.97 m |
3.8 m x 2.97 m |
|
Main Level |
Primary Bedroom |
4.8 m |
3.3 m |
4.8 m x 3.3 m |
|
Main Level |
Bathroom |
|
|
Measurements not available |
https://www.realtor.ca/real-estate/28952782/601-8-culinary-lane-barrie-innis-shore-innis-shore

